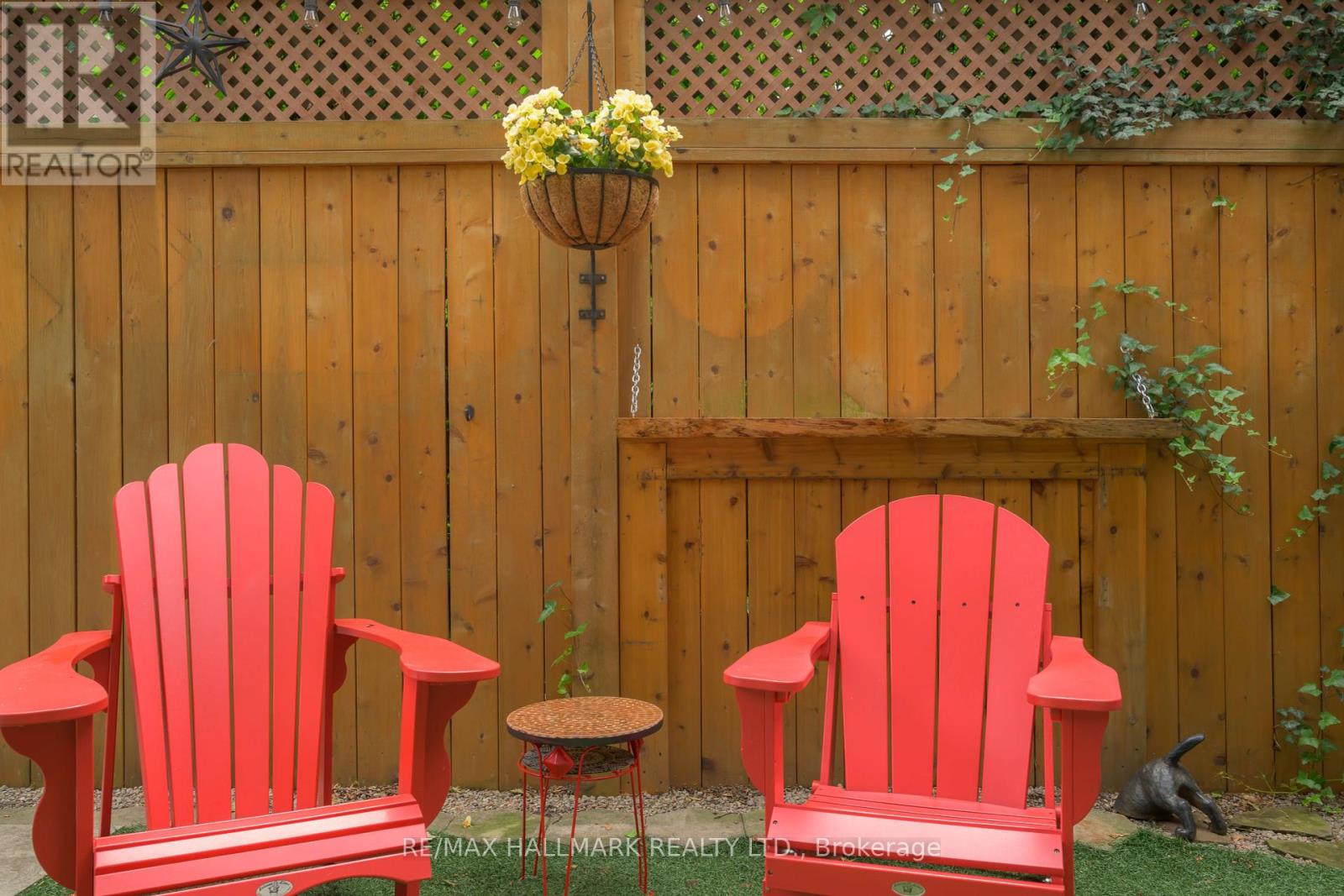$1,398,000.00
73 EDITH DRIVE, Toronto, Ontario, M4R1Z1, Canada Listing ID: C8465484| Bathrooms | Bedrooms | Property Type |
|---|---|---|
| 1 | 3 | Single Family |
Welcome to 73 Edith Drive! A solid Yonge and Eglinton 3 Bedroom semi that has been a great home for the family that has enjoyed it for 2 plus decades. Tastefully updated over time with value adds such as a newer kitchen and bathroom, central air, newer windows, gorgeous landscaping, a lovely front porch and an amazing back deck/bbq/relax station that is second to none. It's hard to believe that all the shops and restaurants that Young and Eglinton offer are only a short stroll away when you're experiencing the backyard space. Enjoy the traditional layout as it's move-in ready or if it suits you, open up the main floor for a more open-concept experience. Excellent built-ins such as a double wide linen closet, and bedroom storage/drawers make this a super functional space for a family with kids and seeing that great schools, the arena, the park and the community center are so nearby, it's easy to understand why this is such a great family area. Also a great home for professionals who love to be close to all that Yonge and Eglinton offers. Excellent neighbours are ready to welcome you to your new home! Open House Saturday June 29 1-3:30pm
Custom made back deck with composite decking, built in bbq station complete with sink and hot/cold running water. Beverage fridge tucked neatly into cabinet. Enjoy the game or show on the back deck (TV) or love the green space. (id:31565)

Paul McDonald, Sales Representative
Paul McDonald is no stranger to the Toronto real estate market. With over 21 years experience and having dealt with every aspect of the business from simple house purchases to condo developments, you can feel confident in his ability to get the job done.| Level | Type | Length | Width | Dimensions |
|---|---|---|---|---|
| Second level | Bathroom | 2.39 m | 2.06 m | 2.39 m x 2.06 m |
| Second level | Primary Bedroom | 4.13 m | 3.77 m | 4.13 m x 3.77 m |
| Second level | Bedroom 2 | 3.4 m | 3.02 m | 3.4 m x 3.02 m |
| Second level | Bedroom 3 | 3.42 m | 2.41 m | 3.42 m x 2.41 m |
| Basement | Recreational, Games room | 3.81 m | 5.49 m | 3.81 m x 5.49 m |
| Basement | Utility room | 3.96 m | 5.32 m | 3.96 m x 5.32 m |
| Main level | Foyer | 4.86 m | 1.05 m | 4.86 m x 1.05 m |
| Main level | Living room | 2.75 m | 3.83 m | 2.75 m x 3.83 m |
| Main level | Dining room | 3.05 m | 3.73 m | 3.05 m x 3.73 m |
| Main level | Kitchen | 3.99 m | 2.97 m | 3.99 m x 2.97 m |
| Amenity Near By | |
|---|---|
| Features | Lane |
| Maintenance Fee | |
| Maintenance Fee Payment Unit | |
| Management Company | |
| Ownership | Freehold |
| Parking |
|
| Transaction | For sale |
| Bathroom Total | 1 |
|---|---|
| Bedrooms Total | 3 |
| Bedrooms Above Ground | 3 |
| Appliances | Dryer, Refrigerator, Stove, Washer, Window Coverings |
| Basement Development | Partially finished |
| Basement Type | Full (Partially finished) |
| Construction Style Attachment | Semi-detached |
| Cooling Type | Central air conditioning |
| Exterior Finish | Brick |
| Fireplace Present | |
| Foundation Type | Concrete |
| Heating Fuel | Natural gas |
| Heating Type | Forced air |
| Stories Total | 2 |
| Type | House |
| Utility Water | Municipal water |











































