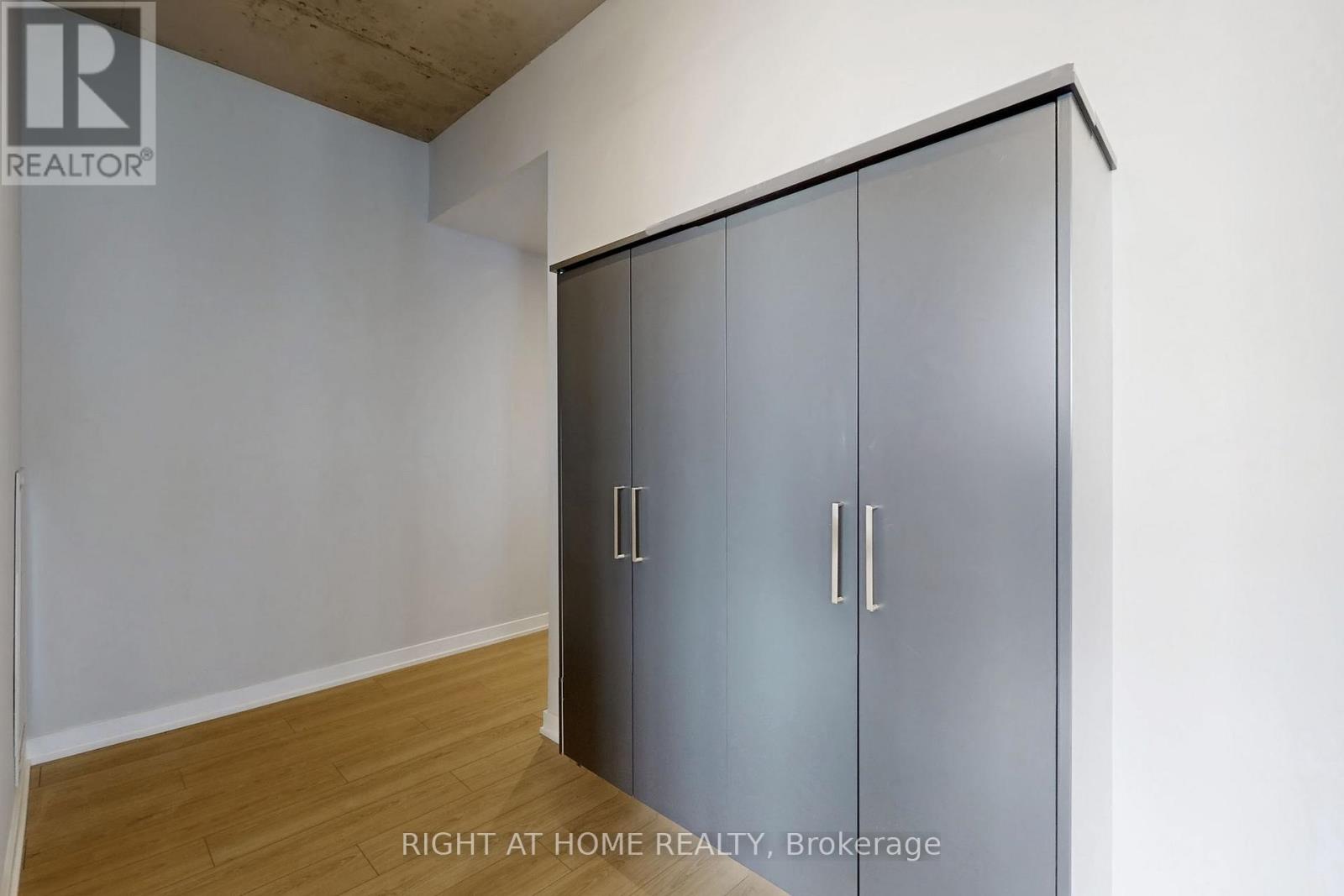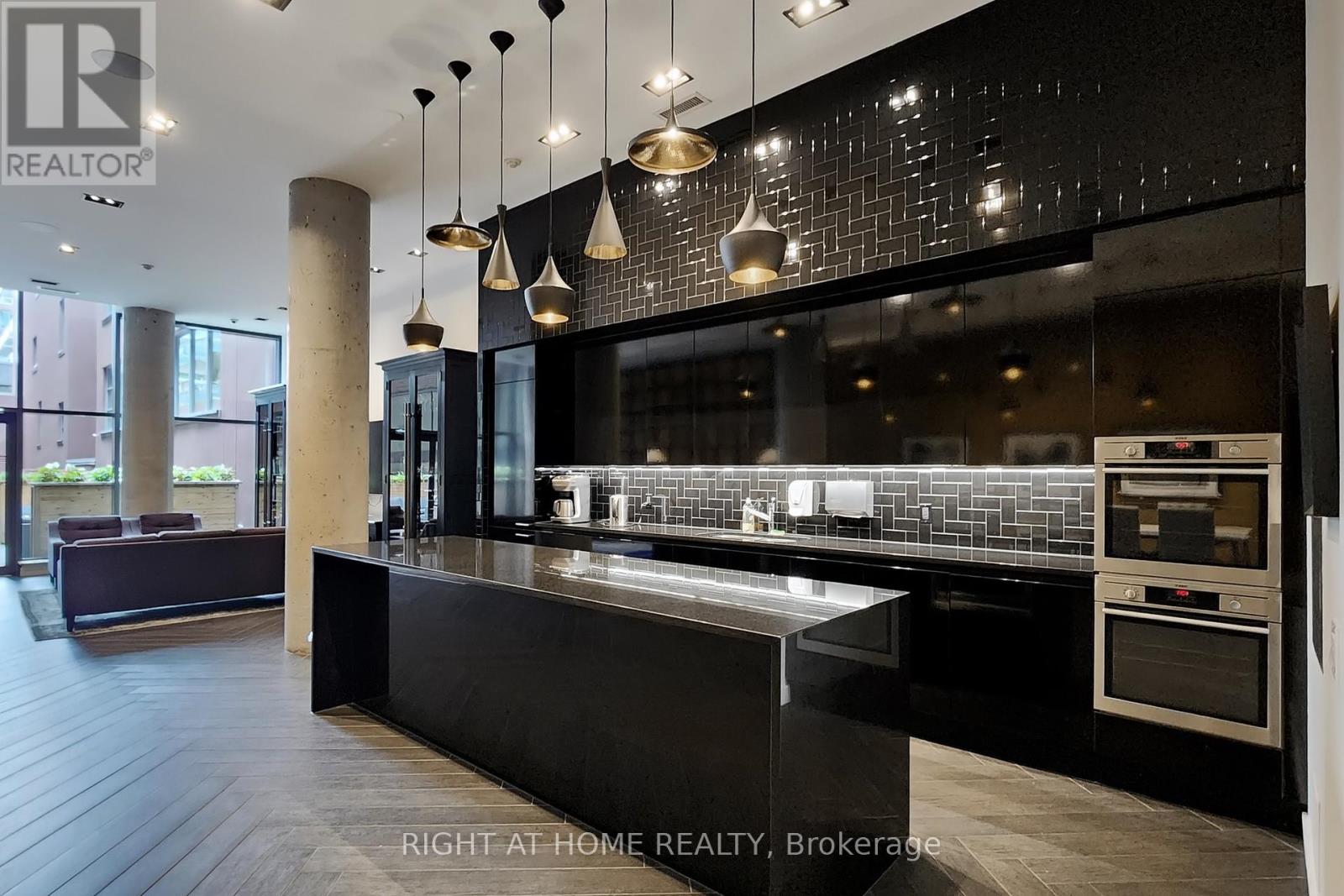$4,600.00 / monthly
726 - 90 BROADVIEW AVENUE, Toronto (South Riverdale), Ontario, M4M0A7, Canada Listing ID: E11974701| Bathrooms | Bedrooms | Property Type |
|---|---|---|
| 2 | 2 | Single Family |
Loft Living At The Ninety In A Spacious Corner Unit, In One Of Toronto's Most Desirable Buildings In Trendy Riverside, Walk To Vibrant Queen St.E Amenities. Two Adjacent Parking Spots, 2 Bedroom Split Plan, 2 Baths, 2 Balconies (1 With Gas Hook-Up,) Exposed Concrete Ceilings And Pillars, Wall-To-Wall Windows, Open Concept Kitchen W/Stone Counters And Island, Stainless Steel Appliances, Engineered Hardwood Floors In Main Rooms. Bell Internet Included In Fees. (id:31565)

Paul McDonald, Sales Representative
Paul McDonald is no stranger to the Toronto real estate market. With over 21 years experience and having dealt with every aspect of the business from simple house purchases to condo developments, you can feel confident in his ability to get the job done.Room Details
| Level | Type | Length | Width | Dimensions |
|---|---|---|---|---|
| Flat | Living room | 7.17 m | 5.64 m | 7.17 m x 5.64 m |
| Flat | Dining room | 7.17 m | 5.64 m | 7.17 m x 5.64 m |
| Flat | Kitchen | 7.17 m | 5.64 m | 7.17 m x 5.64 m |
| Flat | Primary Bedroom | 4.33 m | 3.38 m | 4.33 m x 3.38 m |
| Flat | Bedroom 2 | 4.05 m | 2.74 m | 4.05 m x 2.74 m |
| Flat | Foyer | 3.9 m | 5.2 m | 3.9 m x 5.2 m |
| Flat | Other | 4.42 m | 1.83 m | 4.42 m x 1.83 m |
| Flat | Other | 4.87 m | 1.83 m | 4.87 m x 1.83 m |
Additional Information
| Amenity Near By | |
|---|---|
| Features | Balcony, In suite Laundry |
| Maintenance Fee | |
| Maintenance Fee Payment Unit | |
| Management Company | Icon Property Management 416-236-7977 |
| Ownership | Condominium/Strata |
| Parking |
|
| Transaction | For rent |
Building
| Bathroom Total | 2 |
|---|---|
| Bedrooms Total | 2 |
| Bedrooms Above Ground | 2 |
| Appliances | Dishwasher, Dryer, Refrigerator, Stove, Washer, Window Coverings |
| Architectural Style | Loft |
| Cooling Type | Central air conditioning |
| Exterior Finish | Concrete |
| Fireplace Present | |
| Flooring Type | Hardwood |
| Heating Fuel | Natural gas |
| Heating Type | Forced air |
| Size Interior | 999.992 - 1198.9898 sqft |
| Type | Apartment |








































