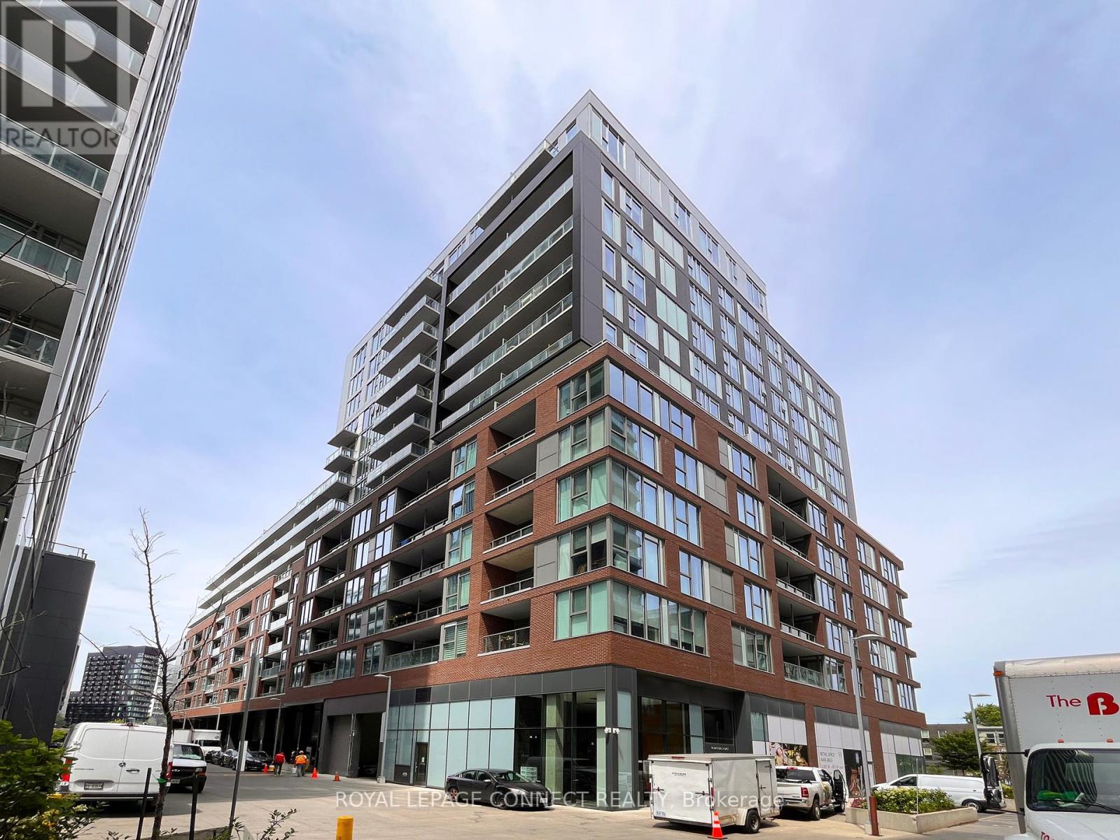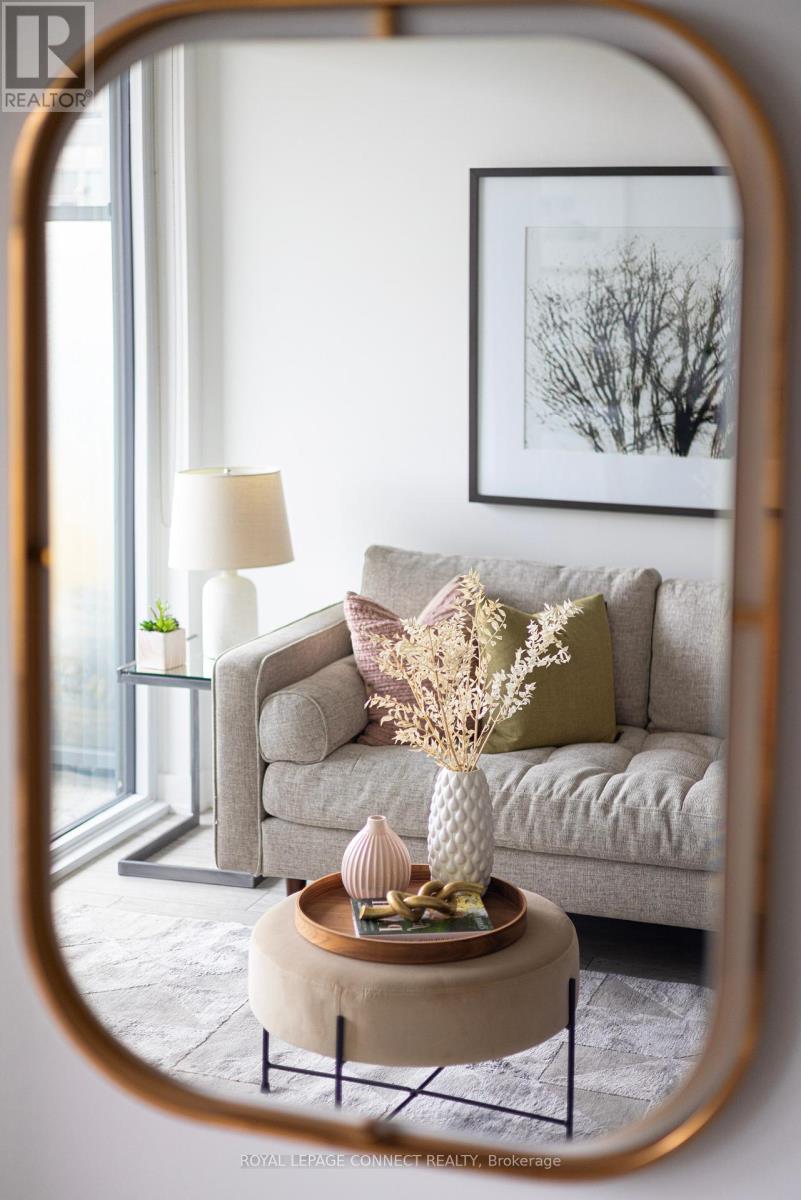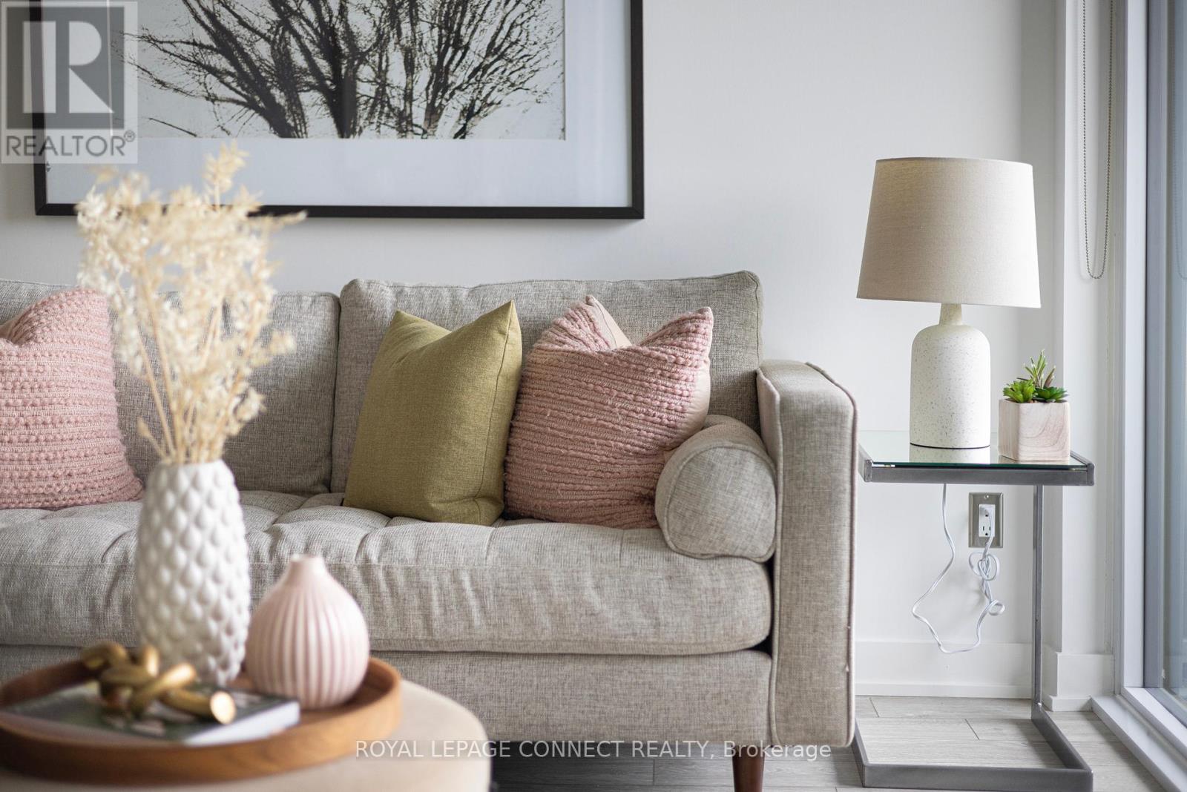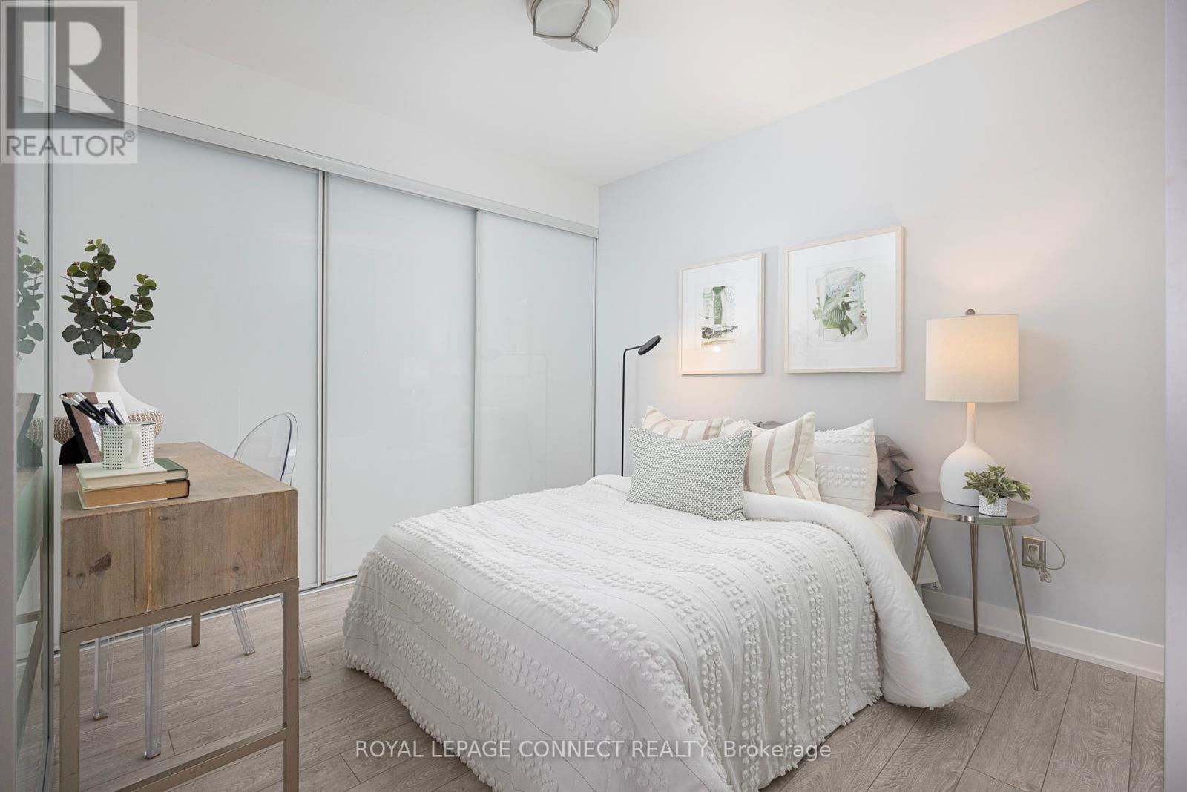$678,000.00
726 - 30 BASEBALL PLACE, Toronto E01, Ontario, M4M0E8, Canada Listing ID: E8485028| Bathrooms | Bedrooms | Property Type |
|---|---|---|
| 2 | 2 | Single Family |
Welcome to this well laid out and tastefully designed 2-bed / 2-bath condo in Toronto's most vibrant and sought-after neighborhoods of Riverside / Leslieville in Toronto's east end! This building offers a perfect blend of modern elegance and urban convenience. Step inside and be greeted by an open-concept living space featuring high exposed concrete ceilings, floor-to-ceiling windows, and an abundance of natural light. The well-appointed kitchen boasts sleek, contemporary finishes including quartz countertops, stainless and integrated appliances perfect for both everyday living and entertaining. The two spacious bedrooms are designed with your comfort in mind. The primary bedroom includes an ensuite bathroom with a luxurious walk-in shower and modern fixtures. The second bathroom, equally stylish, features a bathtub for a relaxing soak. Enjoy your morning coffee or evening cocktail on the private balcony, complete with upgraded Gas hook up for BBQs (a rare find) and offering picturesque views of the bustling streets below. Residents of this building also have access to top-notch amenities including a state-of-the-art fitness centre, a rooftop terrace with outdoor pool, and a cozy lounge for social gatherings. With trendy cafes, eclectic restaurants, and boutique shops just steps away, you'll love the vibrant lifestyle Riverside has to offer.
Don't miss out on this fantastic opportunity to own a piece of one of Toronto's most dynamic communities. Welcome home! (id:31565)

Paul McDonald, Sales Representative
Paul McDonald is no stranger to the Toronto real estate market. With over 21 years experience and having dealt with every aspect of the business from simple house purchases to condo developments, you can feel confident in his ability to get the job done.| Level | Type | Length | Width | Dimensions |
|---|---|---|---|---|
| Main level | Living room | 3.05 m | 3.45 m | 3.05 m x 3.45 m |
| Main level | Dining room | 4.42 m | 3.23 m | 4.42 m x 3.23 m |
| Main level | Kitchen | 4.42 m | 3.23 m | 4.42 m x 3.23 m |
| Main level | Primary Bedroom | 3.76 m | 2.69 m | 3.76 m x 2.69 m |
| Main level | Bedroom 2 | 2.79 m | 2.82 m | 2.79 m x 2.82 m |
| Amenity Near By | |
|---|---|
| Features | Balcony, Carpet Free, In suite Laundry |
| Maintenance Fee | 593.71 |
| Maintenance Fee Payment Unit | Monthly |
| Management Company | Crossbridge Condominium Servciecs Ltd |
| Ownership | Condominium/Strata |
| Parking |
|
| Transaction | For sale |
| Bathroom Total | 2 |
|---|---|
| Bedrooms Total | 2 |
| Bedrooms Above Ground | 2 |
| Amenities | Security/Concierge, Party Room, Exercise Centre, Storage - Locker |
| Appliances | Dishwasher, Dryer, Range, Refrigerator, Stove, Washer, Window Coverings |
| Cooling Type | Central air conditioning |
| Exterior Finish | Brick |
| Fireplace Present | |
| Flooring Type | Laminate |
| Type | Apartment |
































