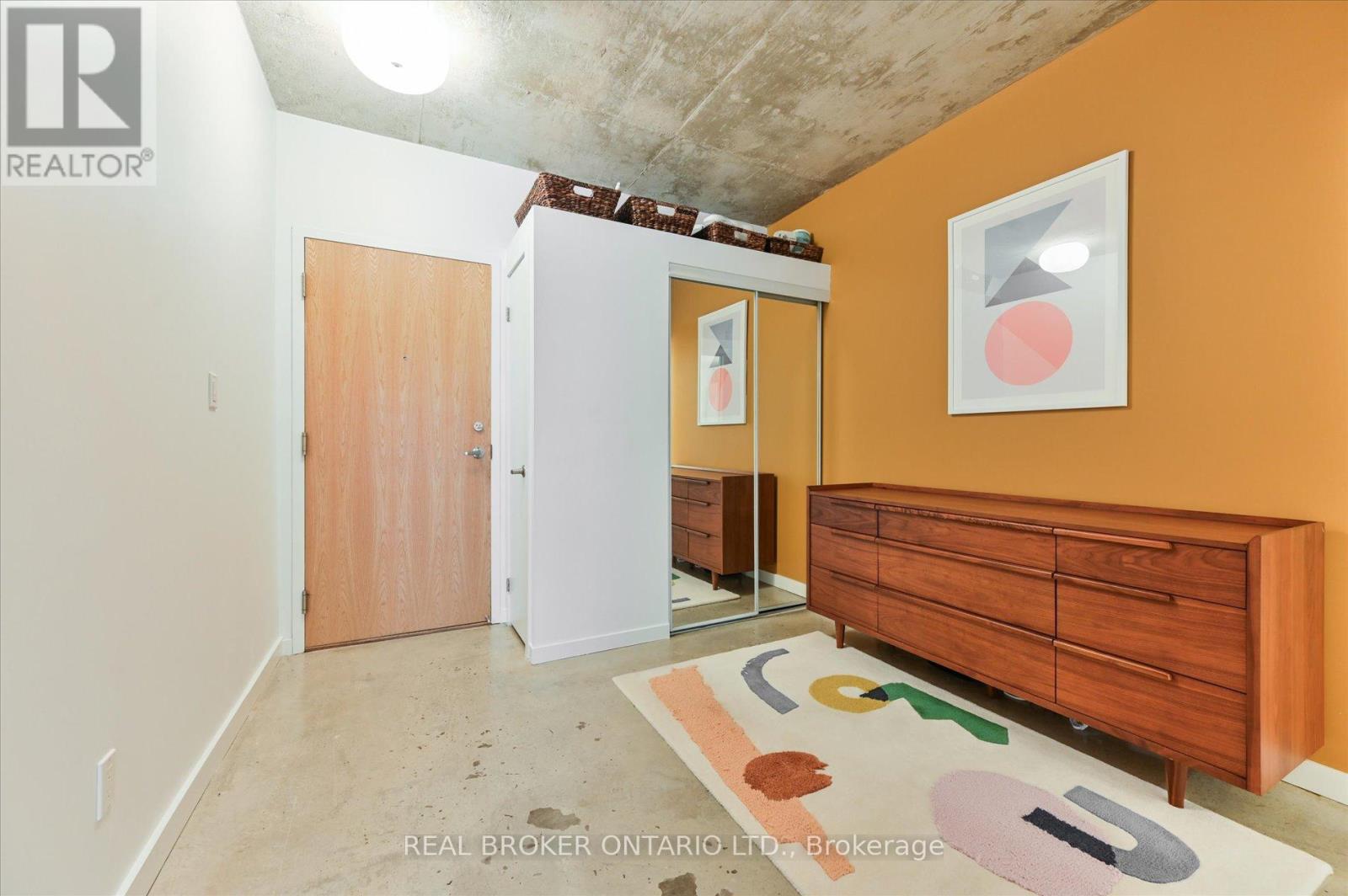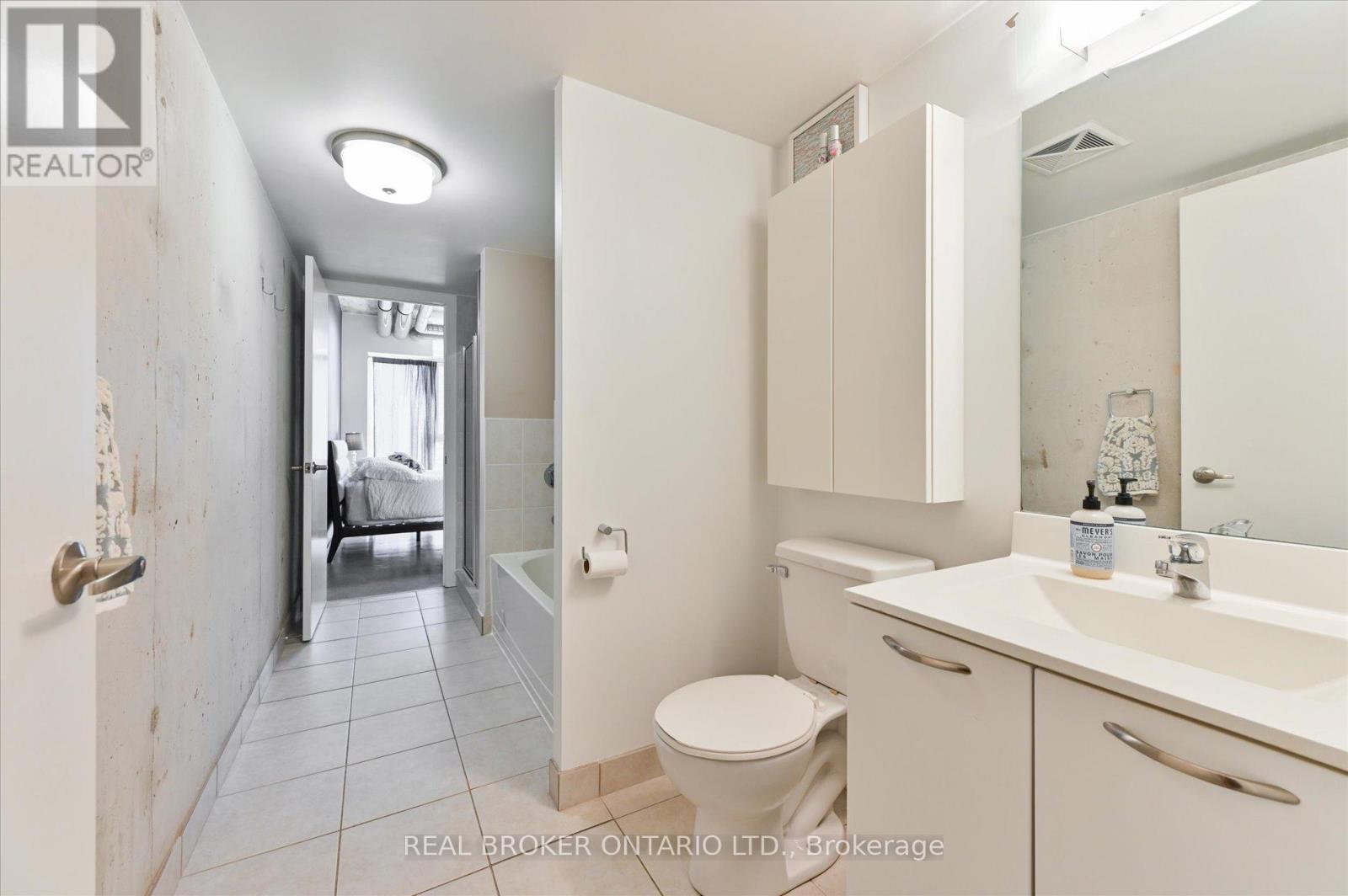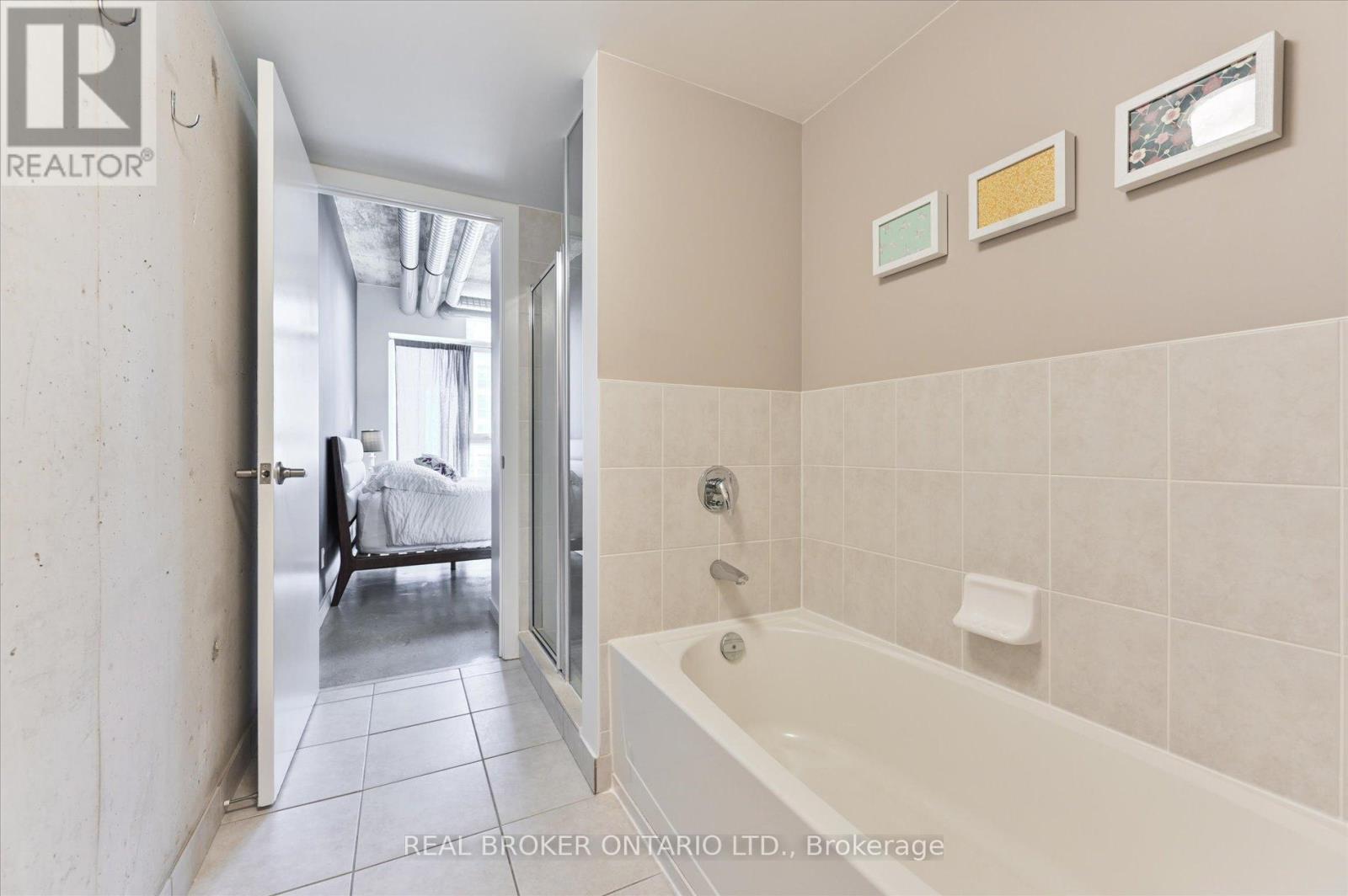$574,900.00
725 - 150 SUDBURY STREET S, Toronto (Little Portugal), Ontario, M6J3S8, Canada Listing ID: C9770190| Bathrooms | Bedrooms | Property Type |
|---|---|---|
| 1 | 2 | Single Family |
Beautiful south-facing 670 sq ft unit in the trendy Westside Gallery Lofts! This unit features 9-foot ceilings, floor-to-ceiling windows, exposed ductwork, and concrete floors. The freshly painted living/dining area boasts granite countertops and stainless steel appliances. The primary bedroom offers a large closet and ensuite entrance to a full-sized 4-piece bathroom. With transit at your doorstep and just steps away from Queen West's cafes, bars, restaurants, grocery store, green space and much more, this location is unbeatable! **EXTRAS** Visitor parking, pet friendly, gym, sauna, indoor pool, party room, meeting room. (id:31565)

Paul McDonald, Sales Representative
Paul McDonald is no stranger to the Toronto real estate market. With over 21 years experience and having dealt with every aspect of the business from simple house purchases to condo developments, you can feel confident in his ability to get the job done.Room Details
| Level | Type | Length | Width | Dimensions |
|---|---|---|---|---|
| Flat | Living room | 8.03 m | 2.9 m | 8.03 m x 2.9 m |
| Flat | Kitchen | 8.03 m | 2.9 m | 8.03 m x 2.9 m |
| Flat | Primary Bedroom | 3.25 m | 2.4 m | 3.25 m x 2.4 m |
| Flat | Den | 2.59 m | 1.98 m | 2.59 m x 1.98 m |
Additional Information
| Amenity Near By | |
|---|---|
| Features | Balcony, In suite Laundry |
| Maintenance Fee | 451.65 |
| Maintenance Fee Payment Unit | Monthly |
| Management Company | First Service Residential |
| Ownership | Condominium/Strata |
| Parking |
|
| Transaction | For sale |
Building
| Bathroom Total | 1 |
|---|---|
| Bedrooms Total | 2 |
| Bedrooms Above Ground | 1 |
| Bedrooms Below Ground | 1 |
| Appliances | Dishwasher, Dryer, Microwave, Refrigerator, Stove, Washer, Window Coverings |
| Cooling Type | Central air conditioning |
| Exterior Finish | Brick, Concrete |
| Fireplace Present | |
| Heating Fuel | Natural gas |
| Heating Type | Forced air |
| Size Interior | 599.9954 - 698.9943 sqft |
| Type | Apartment |


















