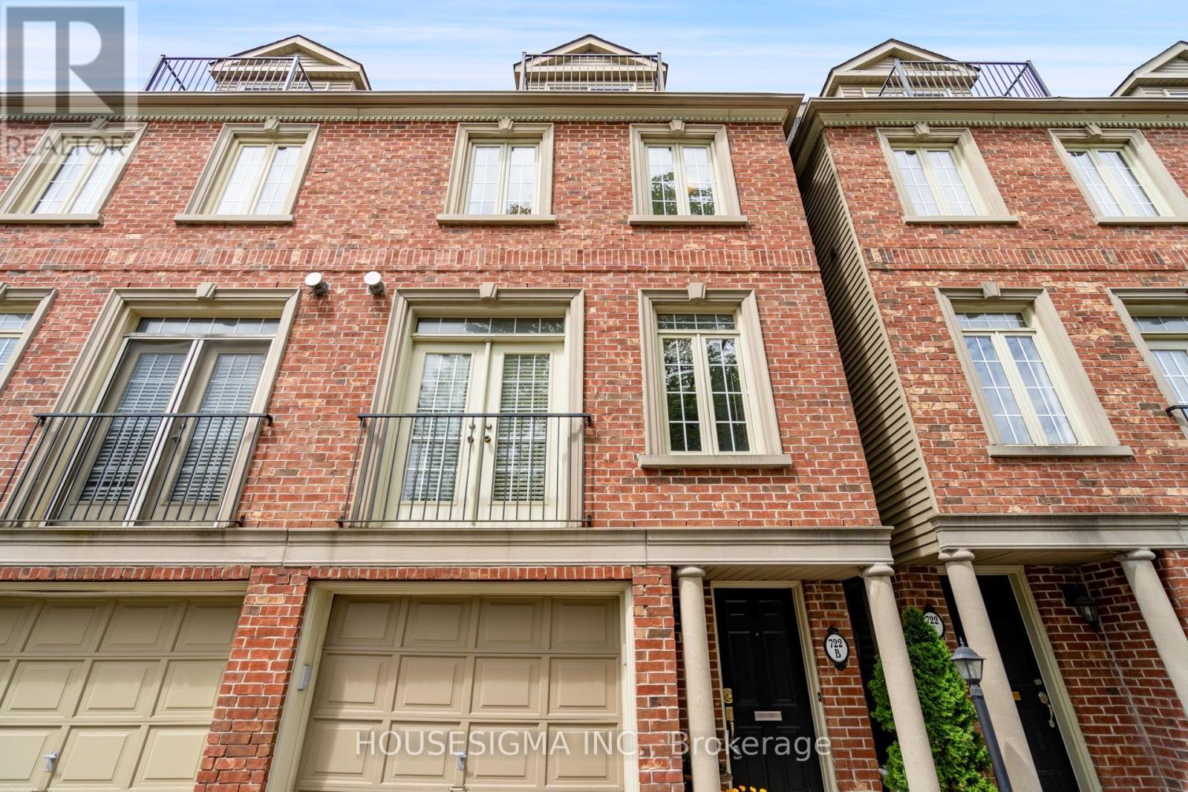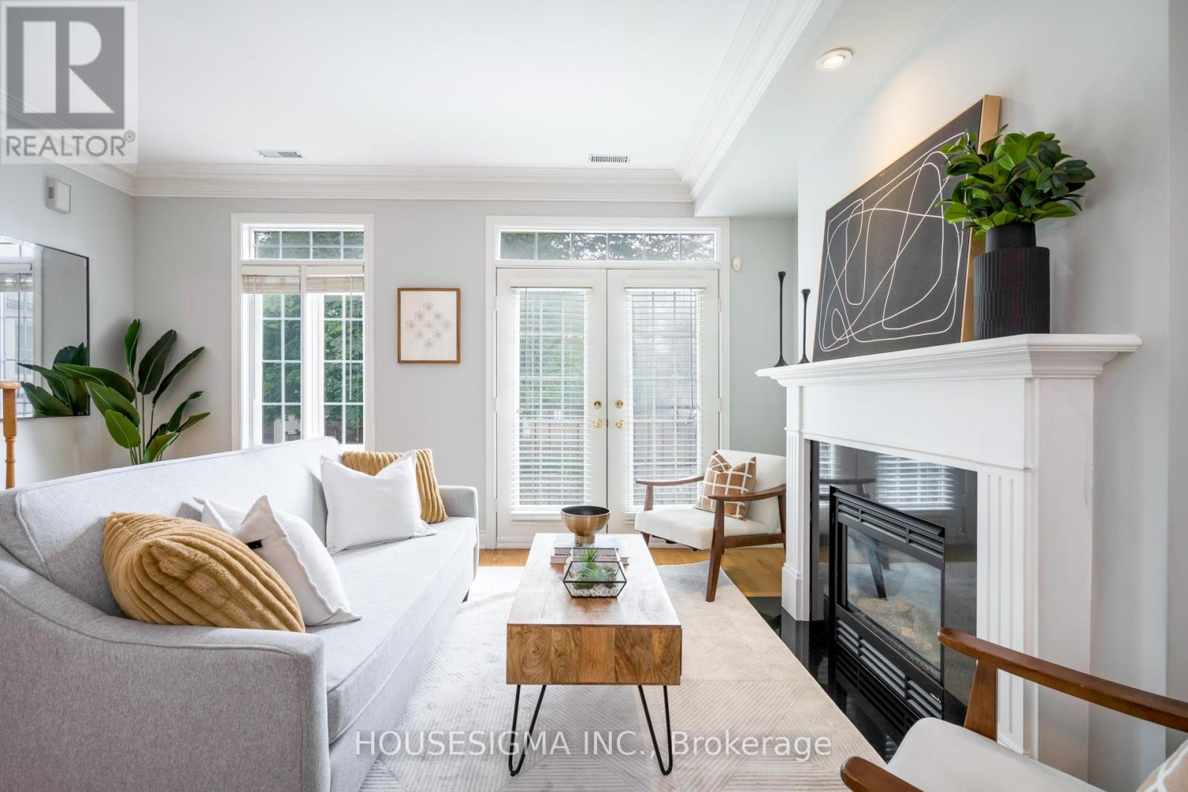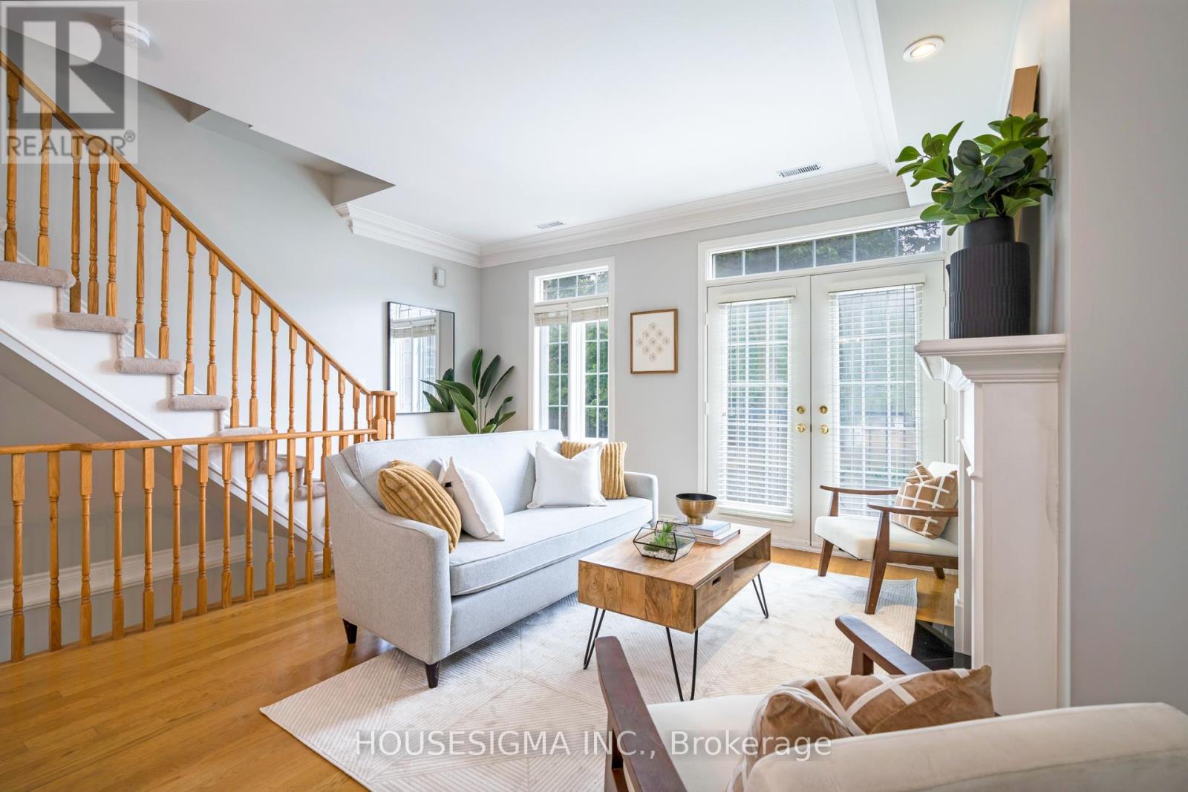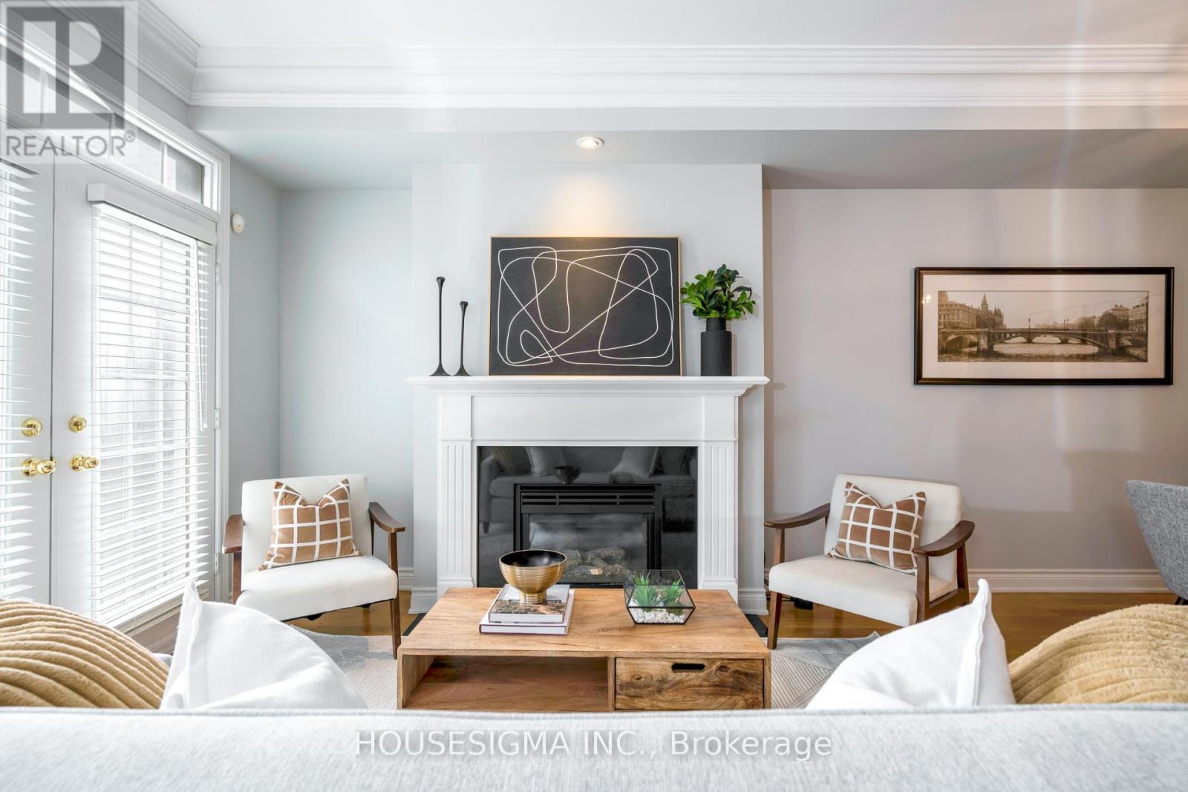$1,200,000.00
722B KINGSTON ROAD, Toronto, Ontario, M4E1R7, Canada Listing ID: E8475462| Bathrooms | Bedrooms | Property Type |
|---|---|---|
| 3 | 3 | Single Family |
Nestled within a serene cul-de-sac in the Upper Beaches, this three-story semi-detached home (Freehold) offers a tranquil escape from bustling traffic. This spacious residence offers high ceilings, 3 large bedrooms, 3 bathrooms, laundry room (in upper floor), a basement family room, a private backyard, and a built-in garage (with garage door opener). The primary bedroom features an ensuite bathroom, a walk-in closet and a charming balcony that serves as a private retreat. Constructed in 2001, this modern residence provides a refreshing alternative to the maintenance and costs typically associated with century-old properties in the area. A short walk to transit (TTC Main Station & Danforth GO), prestigious schools, nearby playgrounds, public libraries, community centres, YMCA, restaurants, cafes, and grocery stores. This friendly neighborhood is perfect for young and growing families. Offers accepted at any time. Inspection report available upon request.
Hardwood Floors, Gas Fireplace, Living Room Juliette balcony, Central Vac, Nest thermostat. (id:31565)

Paul McDonald, Sales Representative
Paul McDonald is no stranger to the Toronto real estate market. With over 21 years experience and having dealt with every aspect of the business from simple house purchases to condo developments, you can feel confident in his ability to get the job done.| Level | Type | Length | Width | Dimensions |
|---|---|---|---|---|
| Second level | Bedroom 2 | 3.2 m | 2.9 m | 3.2 m x 2.9 m |
| Second level | Bedroom 3 | 3.75 m | 2.9 m | 3.75 m x 2.9 m |
| Second level | Laundry room | 2 m | 2 m | 2 m x 2 m |
| Third level | Primary Bedroom | 4.88 m | 3.38 m | 4.88 m x 3.38 m |
| Basement | Family room | 2.86 m | 3.32 m | 2.86 m x 3.32 m |
| Basement | Utility room | 2.25 m | 1.28 m | 2.25 m x 1.28 m |
| Main level | Living room | 4.3 m | 2.9 m | 4.3 m x 2.9 m |
| Main level | Dining room | 3.6 m | 4.6 m | 3.6 m x 4.6 m |
| Main level | Kitchen | 2.53 m | 2.53 m | 2.53 m x 2.53 m |
| Main level | Eating area | 2.53 m | 2.02 m | 2.53 m x 2.02 m |
| Amenity Near By | Park, Public Transit, Schools, Hospital |
|---|---|
| Features | Cul-de-sac, Irregular lot size |
| Maintenance Fee | |
| Maintenance Fee Payment Unit | |
| Management Company | |
| Ownership | Freehold |
| Parking |
|
| Transaction | For sale |
| Bathroom Total | 3 |
|---|---|
| Bedrooms Total | 3 |
| Bedrooms Above Ground | 3 |
| Appliances | Central Vacuum, Dishwasher, Dryer, Microwave, Range, Refrigerator, Stove, Washer |
| Basement Development | Finished |
| Basement Type | N/A (Finished) |
| Construction Style Attachment | Semi-detached |
| Cooling Type | Central air conditioning |
| Exterior Finish | Brick |
| Fireplace Present | True |
| Fireplace Total | 1 |
| Foundation Type | Concrete |
| Heating Fuel | Natural gas |
| Heating Type | Forced air |
| Stories Total | 3 |
| Type | House |
| Utility Water | Municipal water |










































