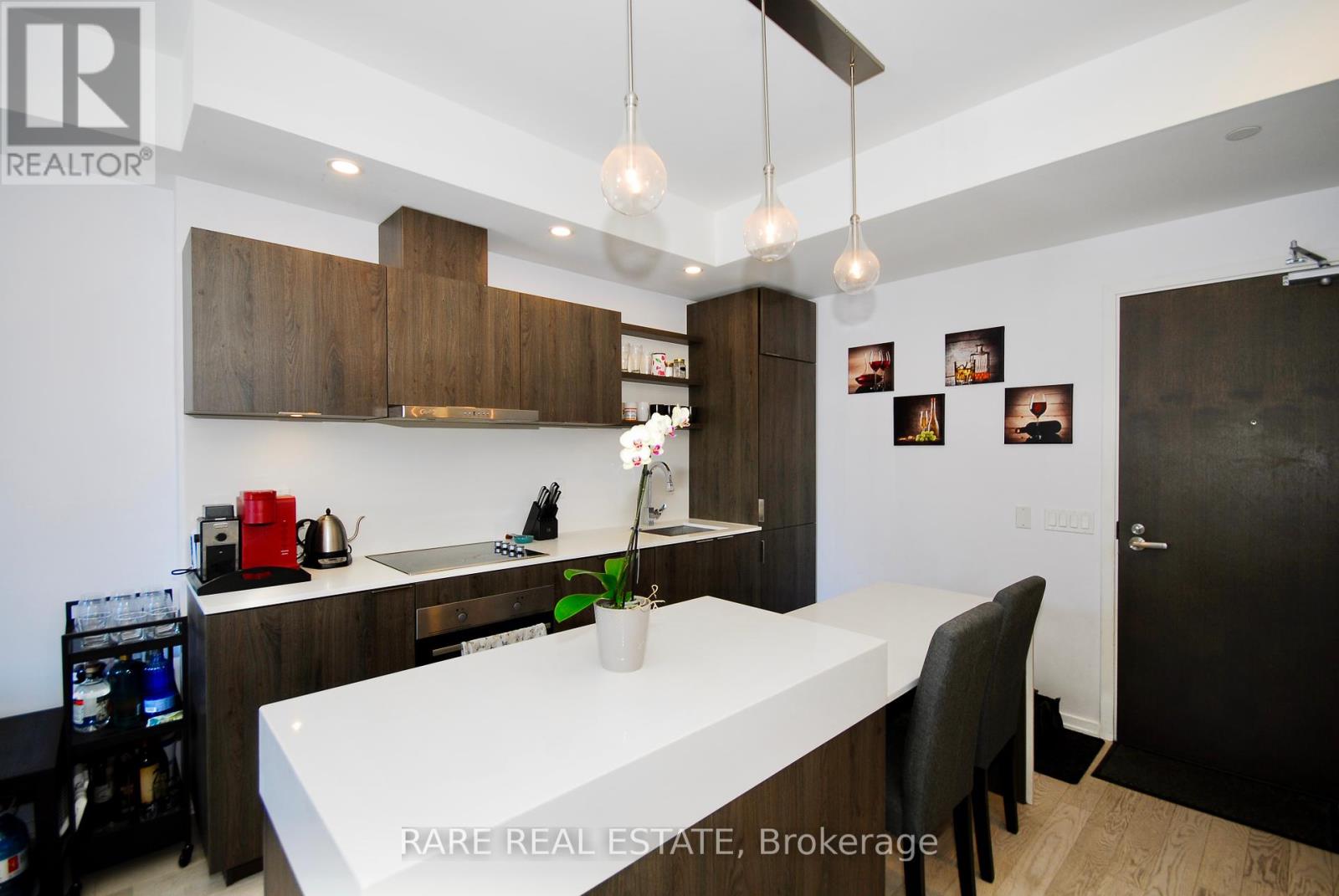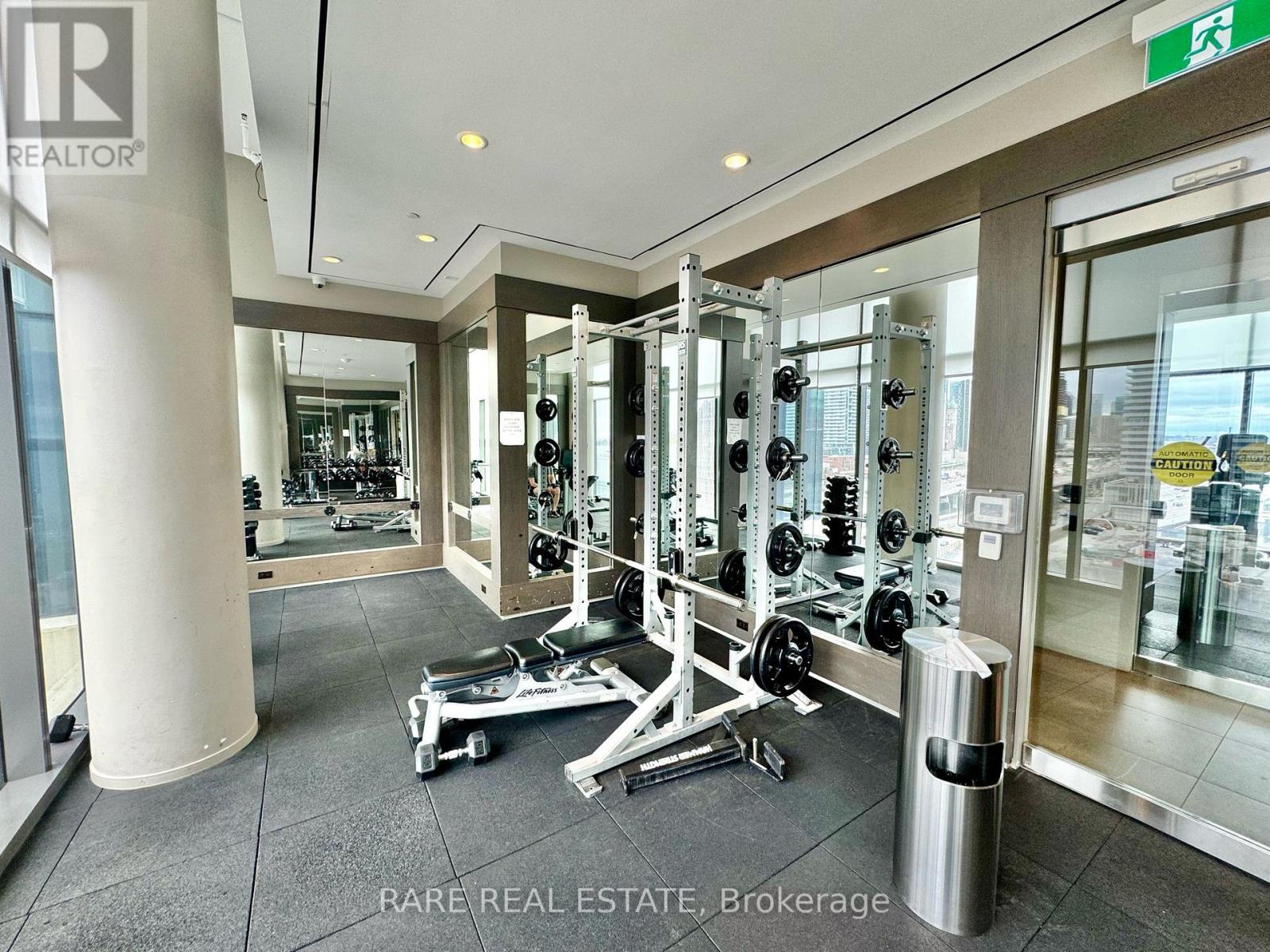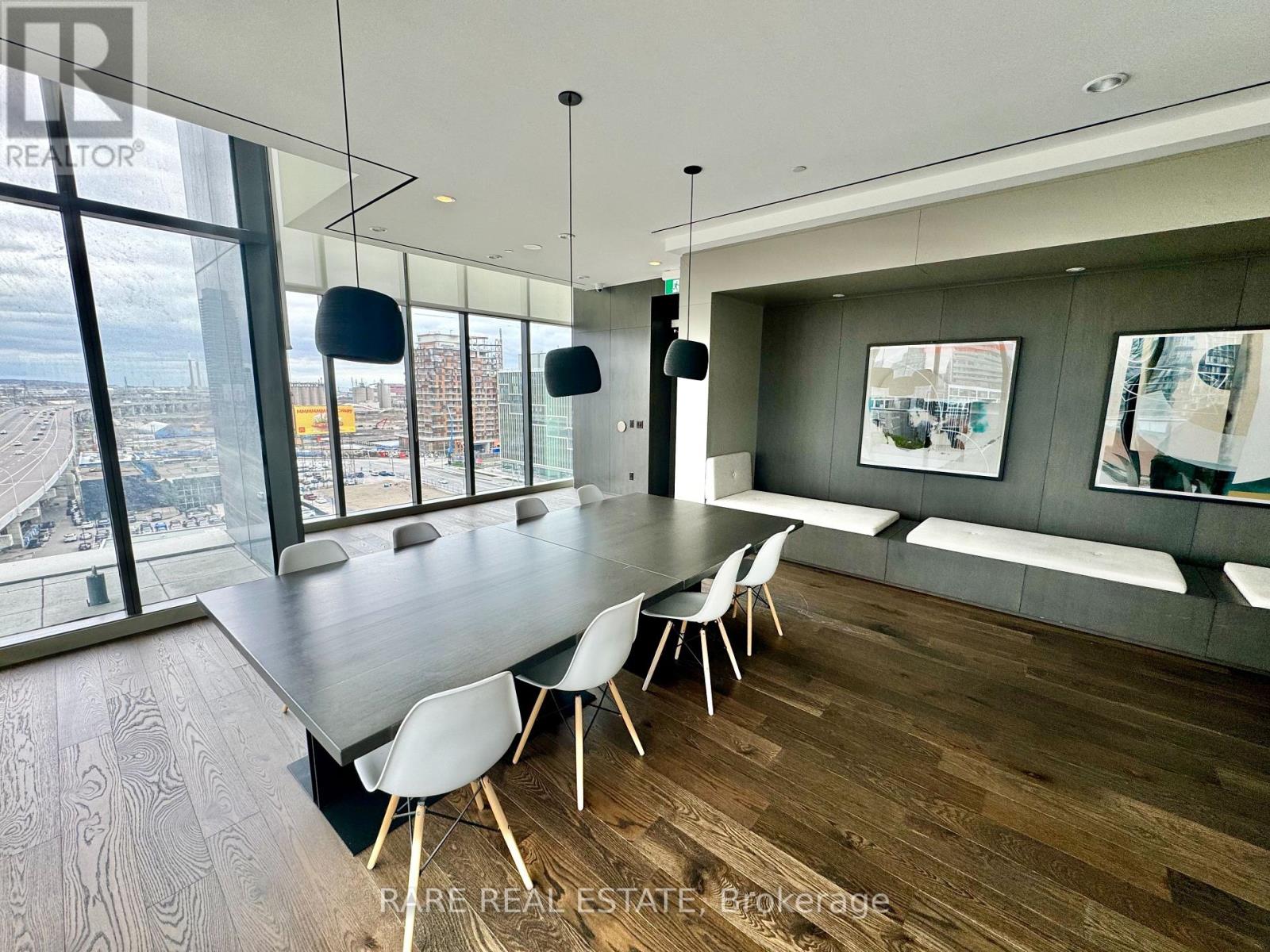$2,200.00 / monthly
721 - 12 BONNYCASTLE STREET, Toronto (Waterfront Communities), Ontario, M5A0C8, Canada Listing ID: C10365057| Bathrooms | Bedrooms | Property Type |
|---|---|---|
| 1 | 1 | Single Family |
Discover the epitome of modern waterfront living in our stunning one-bedroom, one-bathroom condo. This open-concept oasis boasts integrated kitchen appliances, a spacious eat-at island, and beautiful dark wood cabinetry against light-colored flooring. With ensuite laundry, high speed internet and parking included, convenience meets luxury effortlessly. Bask in the warmth of the afternoon sun with west-facing views, illuminating the sleek design and enhancing the ambiance. Retreat to the well sized primary bedroom, complete with double closets for ample storage. Experience serenity by the water and urban convenience seamlessly blended. Welcome home to your tranquil waterfront escape, where every detail promises comfort and style.
Enjoy an outdoor pool, modern gym, and waterfront access with scenic walking paths. Walk to grocery stores, restaurants, George Brown College and more. Close to downtown and the vibrant Distillery District. (id:31565)

Paul McDonald, Sales Representative
Paul McDonald is no stranger to the Toronto real estate market. With over 21 years experience and having dealt with every aspect of the business from simple house purchases to condo developments, you can feel confident in his ability to get the job done.| Level | Type | Length | Width | Dimensions |
|---|---|---|---|---|
| Main level | Kitchen | 3.48 m | 3.31 m | 3.48 m x 3.31 m |
| Main level | Dining room | 3.48 m | 3.31 m | 3.48 m x 3.31 m |
| Main level | Living room | 3.69 m | 3.7 m | 3.69 m x 3.7 m |
| Main level | Primary Bedroom | 2.75 m | 2.75 m | 2.75 m x 2.75 m |
| Main level | Bathroom | 2.37 m | 1.49 m | 2.37 m x 1.49 m |
| Amenity Near By | Park, Public Transit, Schools |
|---|---|
| Features | |
| Maintenance Fee | |
| Maintenance Fee Payment Unit | |
| Management Company | Crossbridge Condominium Services Ltd. |
| Ownership | Condominium/Strata |
| Parking |
|
| Transaction | For rent |
| Bathroom Total | 1 |
|---|---|
| Bedrooms Total | 1 |
| Bedrooms Above Ground | 1 |
| Amenities | Security/Concierge, Exercise Centre, Party Room, Visitor Parking |
| Appliances | Blinds, Cooktop, Dishwasher, Dryer, Hood Fan, Microwave, Oven, Refrigerator, Washer |
| Cooling Type | Central air conditioning |
| Exterior Finish | Concrete |
| Fireplace Present | |
| Flooring Type | Laminate, Porcelain Tile |
| Size Interior | 499.9955 - 598.9955 sqft |
| Type | Apartment |
































