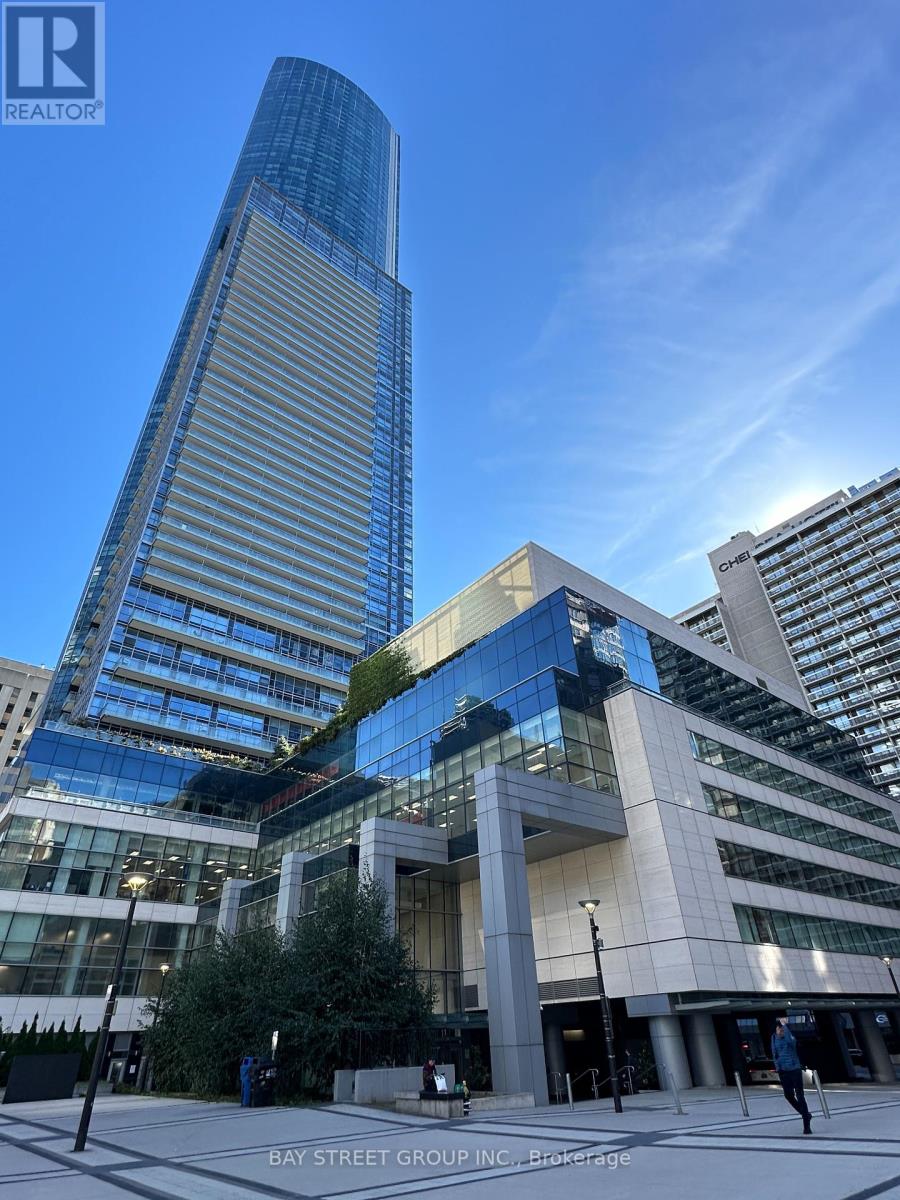$698,000.00
720 - 386 YONGE STREET, Toronto (Bay Street Corridor), Ontario, M5B0A5, Canada Listing ID: C9396976| Bathrooms | Bedrooms | Property Type |
|---|---|---|
| 1 | 2 | Single Family |
Yonge/Gerrard College Park Luxury Aura Condo * Located In The Heart Of The City * Practical One Bedroom + Den Layout with large Balcony* Brand New Laminated Wood Flooring*West Facing College Park, Waterfall & Rooftop Garden * Large Den As Second Bedroom/Office*Floor to ceiling windows,*Modern Kitchen With Quartz Countertop*Breakfast Island*
- Appliances*Direct Access To College Subway Station, IKEA, Supermarket*Connect To Indoor Shopping Retail Mall * Steps To 24 Hrs Supermarket & College Park * Close To U Of T, Ryerson, Financial District & Major Hospitals * Fabulous Facilities * Fitness Centre *Access to Higher Ground Health Centre*
Stainless Steel (Fridge, Stove, B/I Dishwasher, B/I Microwave), Washer & Dryer, Window Coverings, All Existing Electric Light (id:31565)

Paul McDonald, Sales Representative
Paul McDonald is no stranger to the Toronto real estate market. With over 21 years experience and having dealt with every aspect of the business from simple house purchases to condo developments, you can feel confident in his ability to get the job done.| Level | Type | Length | Width | Dimensions |
|---|---|---|---|---|
| Ground level | Living room | 4.79 m | 3.54 m | 4.79 m x 3.54 m |
| Ground level | Dining room | 4.79 m | 3.54 m | 4.79 m x 3.54 m |
| Ground level | Kitchen | 3.84 m | 2.8 m | 3.84 m x 2.8 m |
| Ground level | Primary Bedroom | 3.57 m | 3.05 m | 3.57 m x 3.05 m |
| Ground level | Den | 2.74 m | na | 2.74 m x Measurements not available |
| Amenity Near By | Hospital, Park, Public Transit, Schools |
|---|---|
| Features | Balcony, In suite Laundry |
| Maintenance Fee | 539.28 |
| Maintenance Fee Payment Unit | Monthly |
| Management Company | Icc Property Management Ltd |
| Ownership | Condominium/Strata |
| Parking |
|
| Transaction | For sale |
| Bathroom Total | 1 |
|---|---|
| Bedrooms Total | 2 |
| Bedrooms Above Ground | 1 |
| Bedrooms Below Ground | 1 |
| Amenities | Security/Concierge, Exercise Centre, Party Room |
| Cooling Type | Central air conditioning |
| Exterior Finish | Brick, Concrete |
| Fireplace Present | |
| Flooring Type | Hardwood |
| Heating Fuel | Natural gas |
| Heating Type | Forced air |
| Size Interior | 699.9943 - 798.9932 sqft |
| Type | Apartment |


























