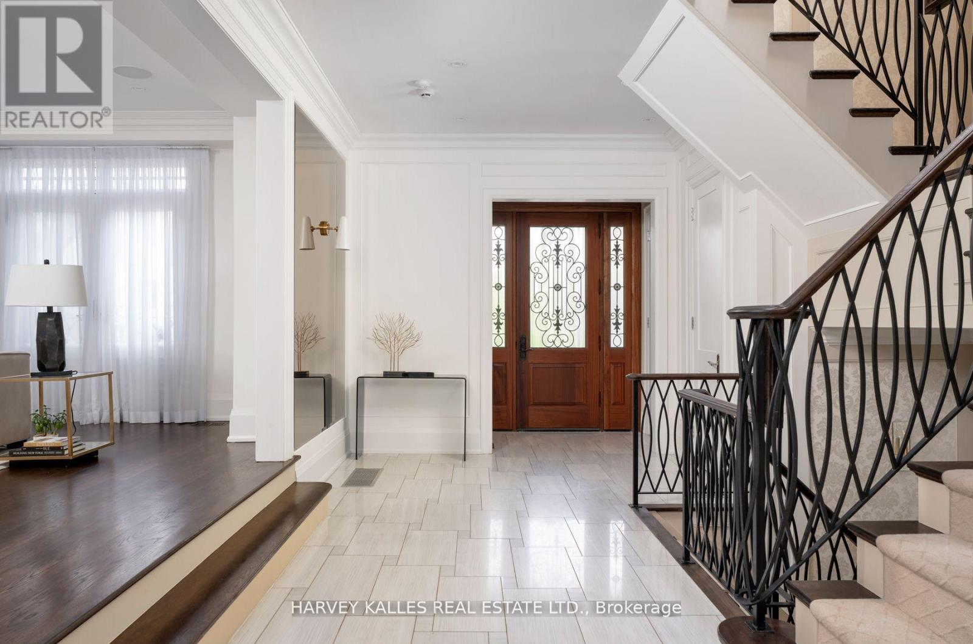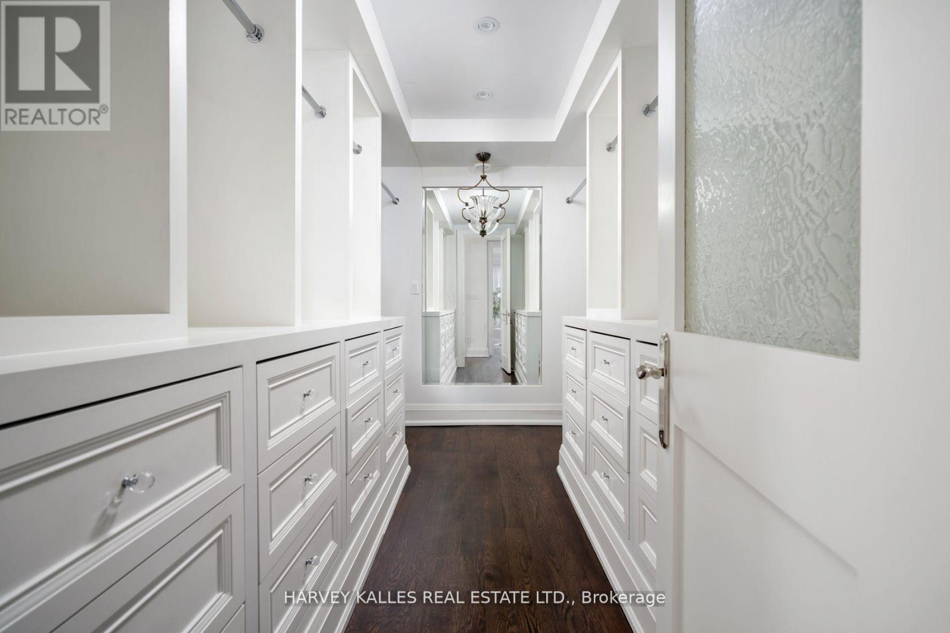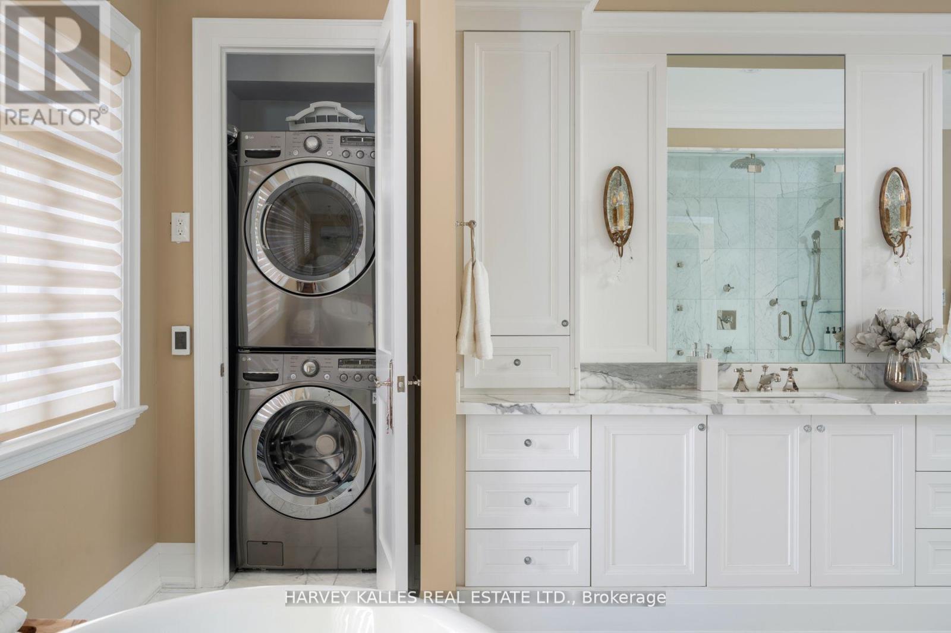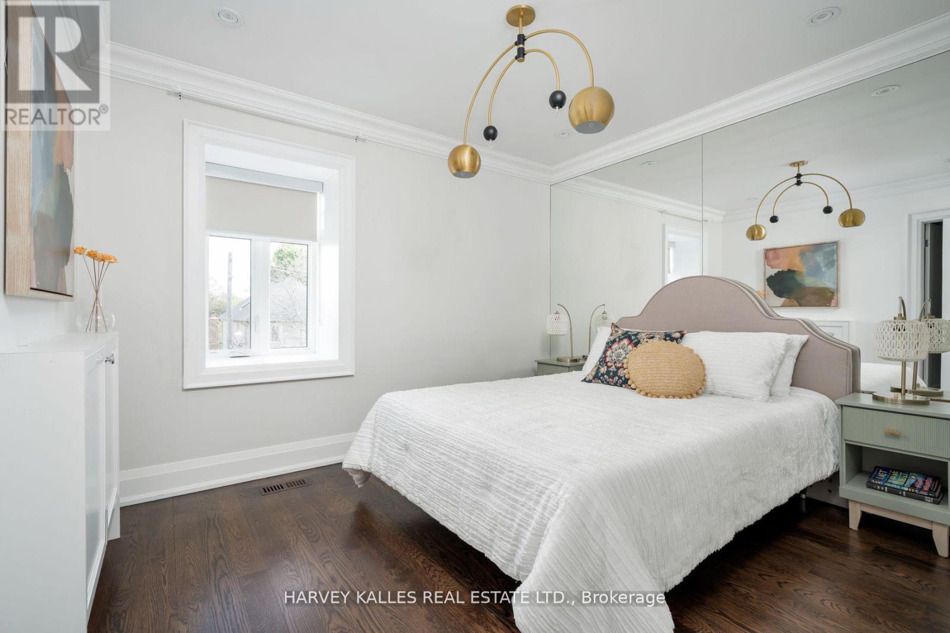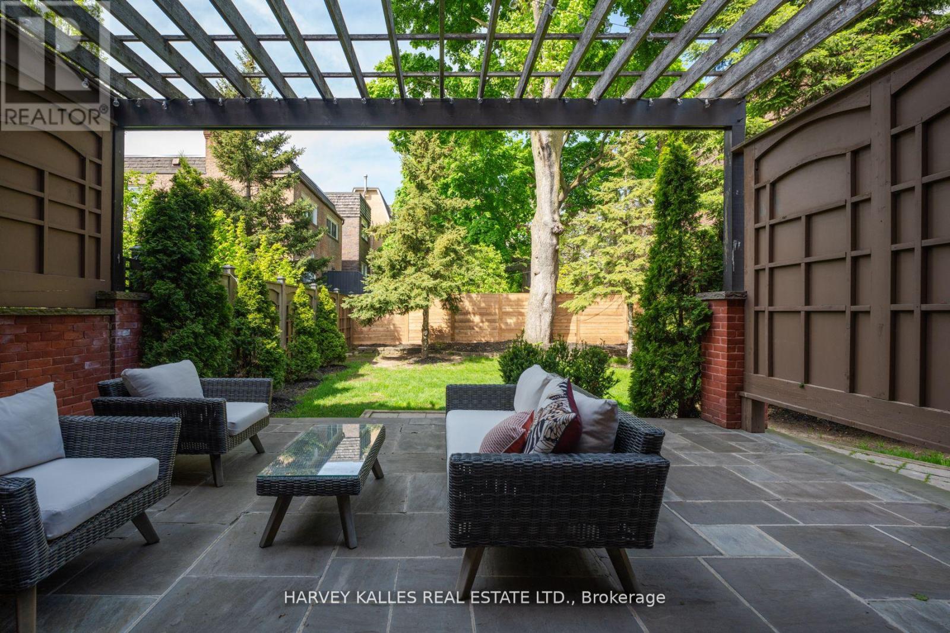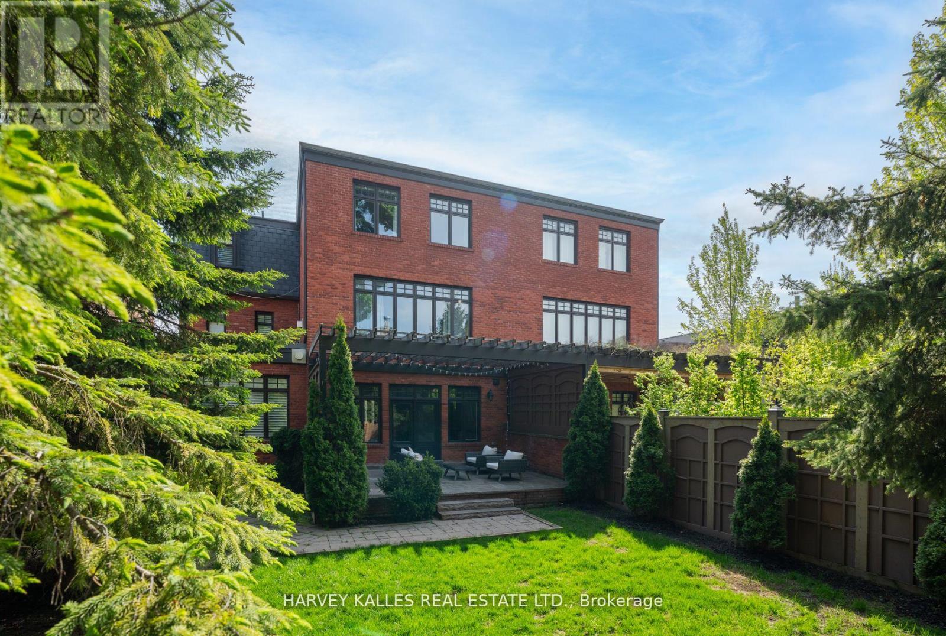$4,600,000.00
72 LAWTON BOULEVARD, Toronto (Yonge-St. Clair), Ontario, M4V2A2, Canada Listing ID: C9767378| Bathrooms | Bedrooms | Property Type |
|---|---|---|
| 6 | 4 | Single Family |
Exceptional Luxury Living in Prime Yonge & St. Clair - Now at an Incredible Price! Step into over 5,000 sq ft of sophisticated living in this custom-built, 4-bedroom, 6-bath townhome, perfectly situated in the heart of Yonge & St. Clair. Designed for ultimate comfort and style, this home features an elevator to all levels, expansive sunlit rooms, a chef's gourmet kitchen, and a primary suite with a spa-inspired ensuite complete with a steam shower. The beautifully landscaped backyard offers a serene escape with a cedar pergola, ideal for relaxation or entertaining. With a walk score that places you steps away from vibrant shops, fine dining, subway access, UCC, and the Beltline Trail, this home truly combines luxury with lifestyle convenience. Additional highlights include a 2-car tandem garage with extra driveway space, a high-end security camera system, an alarm, California shutters, and newly installed windows on the 2nd floor. Feature sheet available upon request. Don't miss this opportunity to own one of Yonge & St. Clair's most elegant homes! (id:31565)

Paul McDonald, Sales Representative
Paul McDonald is no stranger to the Toronto real estate market. With over 21 years experience and having dealt with every aspect of the business from simple house purchases to condo developments, you can feel confident in his ability to get the job done.| Level | Type | Length | Width | Dimensions |
|---|---|---|---|---|
| Second level | Primary Bedroom | 5.97 m | 5.56 m | 5.97 m x 5.56 m |
| Second level | Bathroom | 6.55 m | 4.34 m | 6.55 m x 4.34 m |
| Second level | Study | 3.58 m | 3.02 m | 3.58 m x 3.02 m |
| Third level | Bedroom 3 | 4.44 m | 4.44 m | 4.44 m x 4.44 m |
| Third level | Bedroom 4 | 3.48 m | 3.02 m | 3.48 m x 3.02 m |
| Third level | Bedroom 2 | 5.97 m | 3.58 m | 5.97 m x 3.58 m |
| Basement | Recreational, Games room | 5.05 m | 4.34 m | 5.05 m x 4.34 m |
| Main level | Dining room | 6.58 m | 5.41 m | 6.58 m x 5.41 m |
| Main level | Living room | na | na | Measurements not available |
| Main level | Kitchen | 5.97 m | 5.59 m | 5.97 m x 5.59 m |
| Main level | Eating area | na | na | Measurements not available |
| Main level | Family room | 5.41 m | 3.78 m | 5.41 m x 3.78 m |
| Amenity Near By | |
|---|---|
| Features | |
| Maintenance Fee | |
| Maintenance Fee Payment Unit | |
| Management Company | |
| Ownership | Freehold |
| Parking |
|
| Transaction | For sale |
| Bathroom Total | 6 |
|---|---|
| Bedrooms Total | 4 |
| Bedrooms Above Ground | 4 |
| Appliances | Dryer, Range, Refrigerator, Washer |
| Basement Development | Finished |
| Basement Type | N/A (Finished) |
| Construction Style Attachment | Semi-detached |
| Cooling Type | Central air conditioning |
| Exterior Finish | Brick |
| Fireplace Present | True |
| Flooring Type | Laminate, Hardwood, Marble |
| Half Bath Total | 2 |
| Heating Fuel | Natural gas |
| Heating Type | Forced air |
| Stories Total | 3 |
| Type | House |
| Utility Water | Municipal water |





