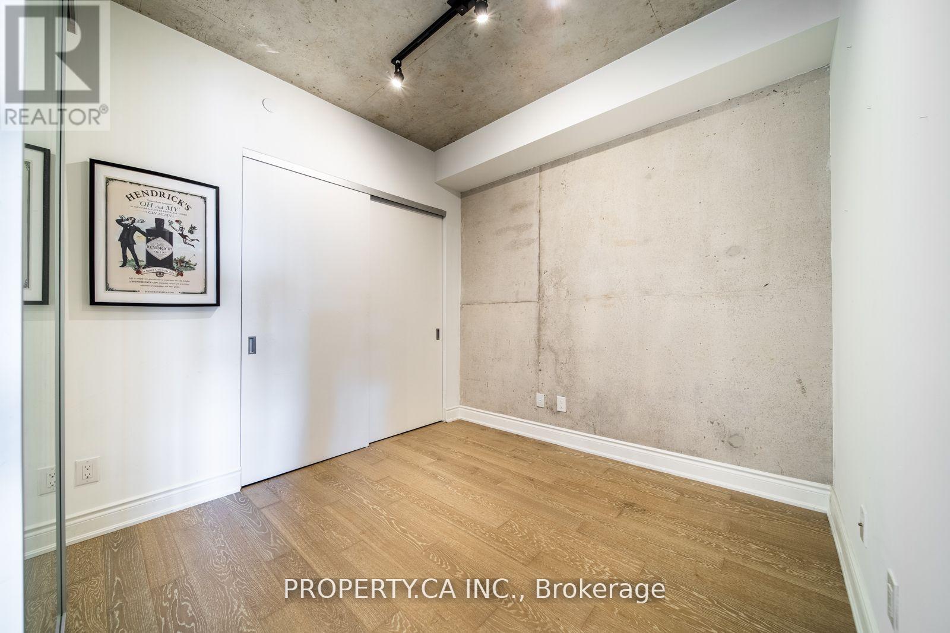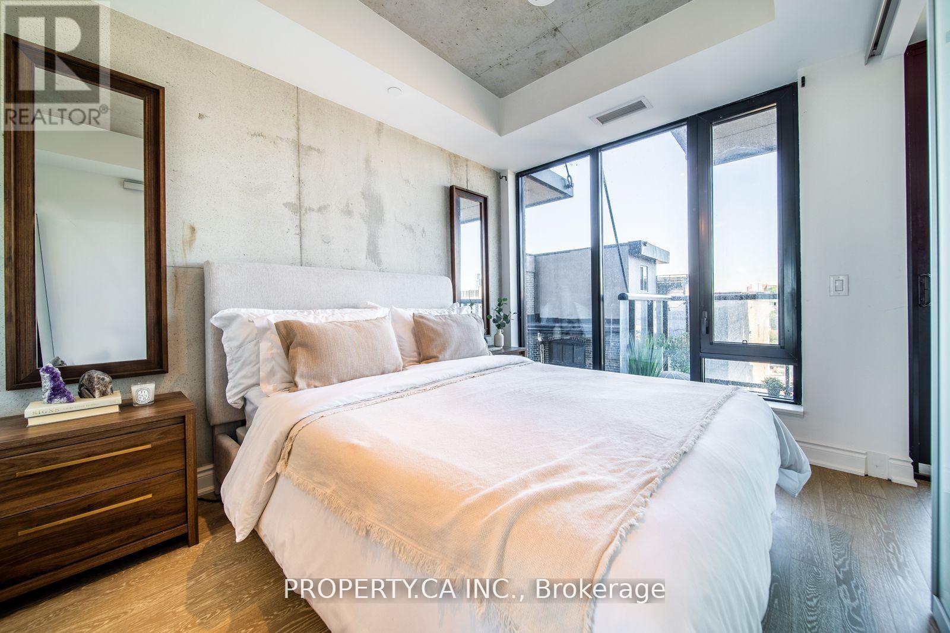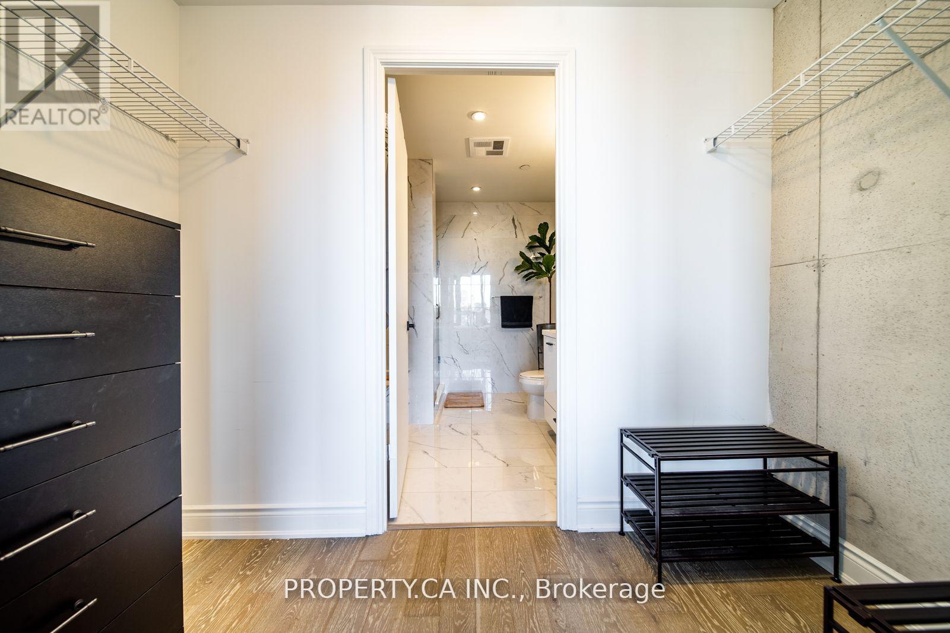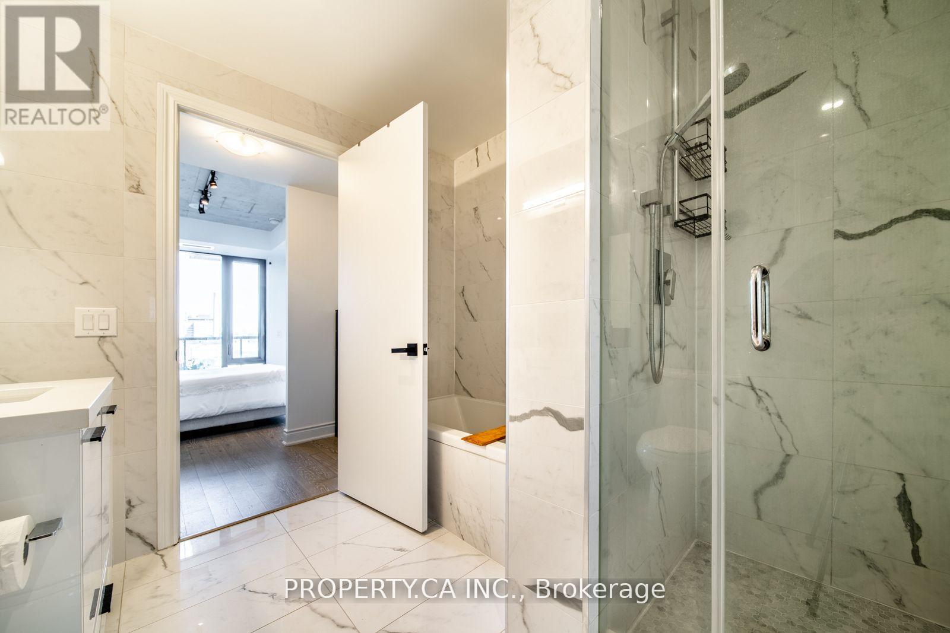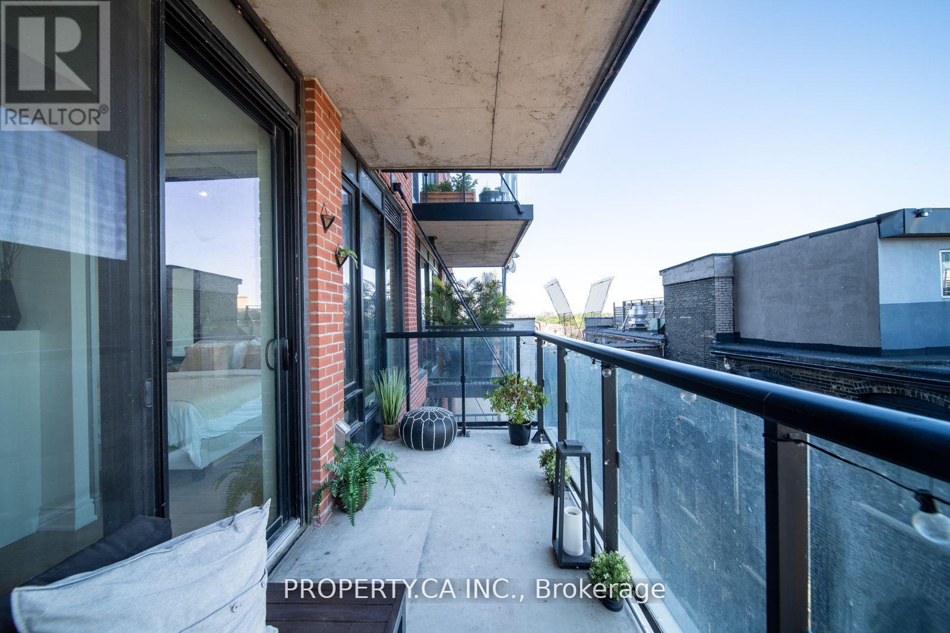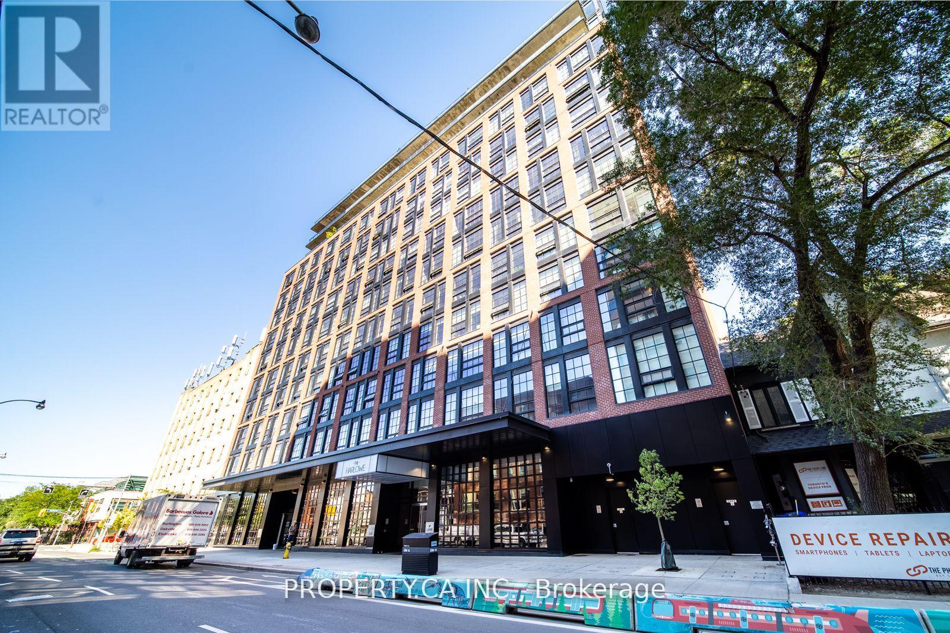$3,700.00 / monthly
717 - 608 RICHMOND STREET, Toronto (Waterfront Communities), Ontario, M5V0N9, Canada Listing ID: C10929841| Bathrooms | Bedrooms | Property Type |
|---|---|---|
| 2 | 2 | Single Family |
Welcome to The Harlowe, where contemporary style meets urban living in the heart of downtown Toronto. This stunning condo offers over 880 sq. ft. of bright, open space with 9ft concrete ceilings and floor-to-ceiling windows. Featuring 2 spacious bedrooms and 2 sleek, full bathrooms, this unit provides both comfort and functionality. The modern kitchen, complete with a gas stove, is perfect for entertaining, while the large walkout balcony with a gas BBQ hookup extends your living space outdoors. A storage locker is included for added convenience. Enjoy a prime location within walking distance to King W Fashion District, Queen W and Trinity Bellwoods Park. Plus, with easy access to the downtown core and financial districts via TTC streetcar, your commute has never been simpler. Experience the best of city living at The Harlowe!
Heat pump rental paid by tenant. Gas Line on Balcony For Bbq. Part furnished optional - contact listing agent to discuss. One storage locker comes with the unit. Tenant to pay hydro and gas utilities plus obtain tenant's insurance. (id:31565)

Paul McDonald, Sales Representative
Paul McDonald is no stranger to the Toronto real estate market. With over 21 years experience and having dealt with every aspect of the business from simple house purchases to condo developments, you can feel confident in his ability to get the job done.| Level | Type | Length | Width | Dimensions |
|---|---|---|---|---|
| Flat | Primary Bedroom | 3.57 m | 2.4 m | 3.57 m x 2.4 m |
| Flat | Bedroom 2 | 2.74 m | 2.79 m | 2.74 m x 2.79 m |
| Flat | Kitchen | 4.67 m | 3.57 m | 4.67 m x 3.57 m |
| Flat | Living room | 3.78 m | 3.67 m | 3.78 m x 3.67 m |
| Flat | Dining room | na | 3.67 m | Measurements not available x 3.67 m |
| Flat | Bathroom | 2.68 m | 2.49 m | 2.68 m x 2.49 m |
| Flat | Bathroom | 2.39 m | 1.5 m | 2.39 m x 1.5 m |
| Flat | Foyer | 3.14 m | 1.88 m | 3.14 m x 1.88 m |
| Amenity Near By | Park, Public Transit |
|---|---|
| Features | Balcony |
| Maintenance Fee | |
| Maintenance Fee Payment Unit | |
| Management Company | ICON PROPERTY MANAGEMENT 416-236-7979 |
| Ownership | Condominium/Strata |
| Parking |
|
| Transaction | For rent |
| Bathroom Total | 2 |
|---|---|
| Bedrooms Total | 2 |
| Bedrooms Above Ground | 2 |
| Amenities | Security/Concierge, Exercise Centre, Party Room, Visitor Parking, Storage - Locker |
| Appliances | Blinds, Dishwasher, Dryer, Freezer, Microwave, Oven, Refrigerator, Washer |
| Cooling Type | Central air conditioning |
| Exterior Finish | Brick |
| Fireplace Present | |
| Heating Fuel | Electric |
| Heating Type | Heat Pump |
| Size Interior | 799.9932 - 898.9921 sqft |
| Type | Apartment |












