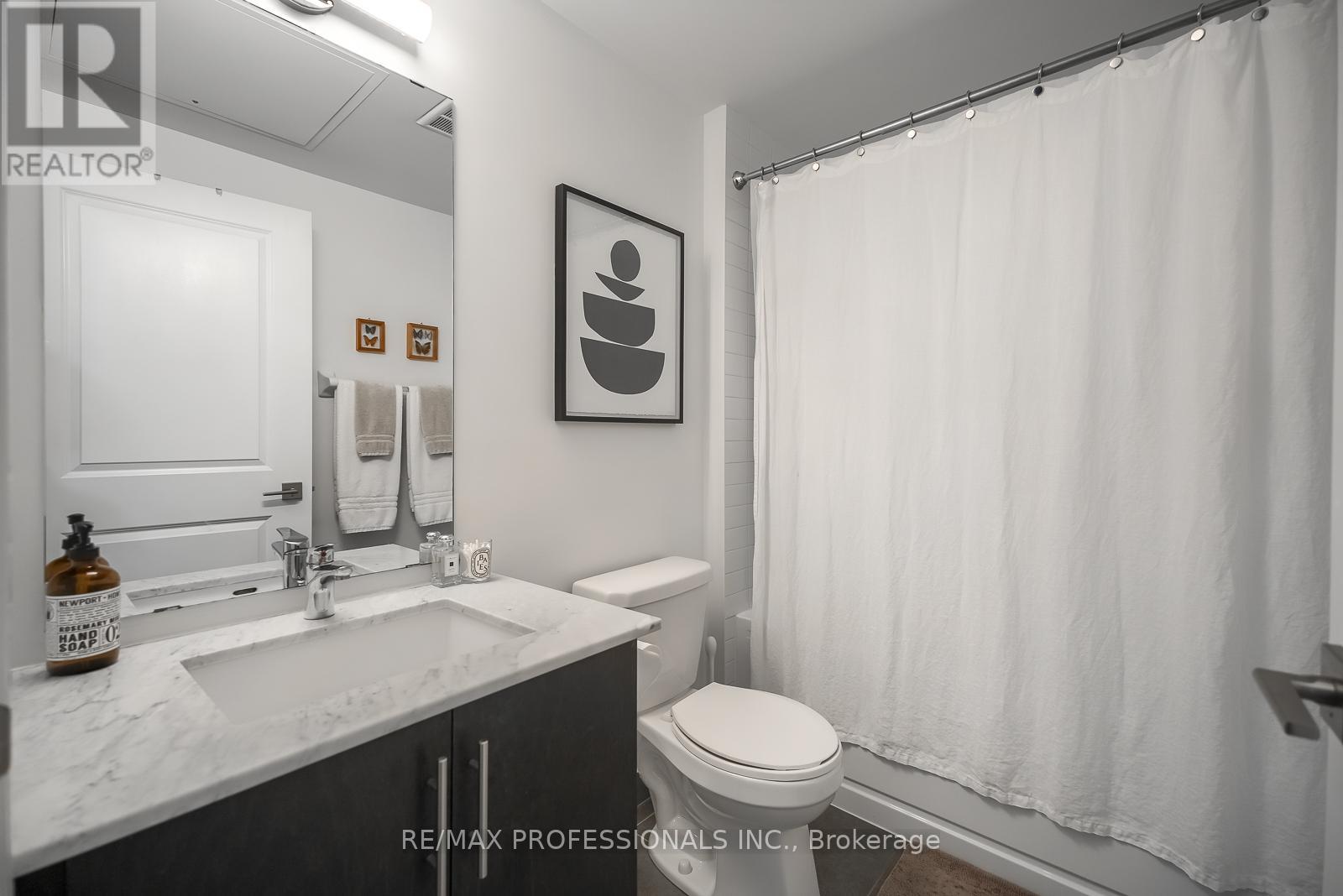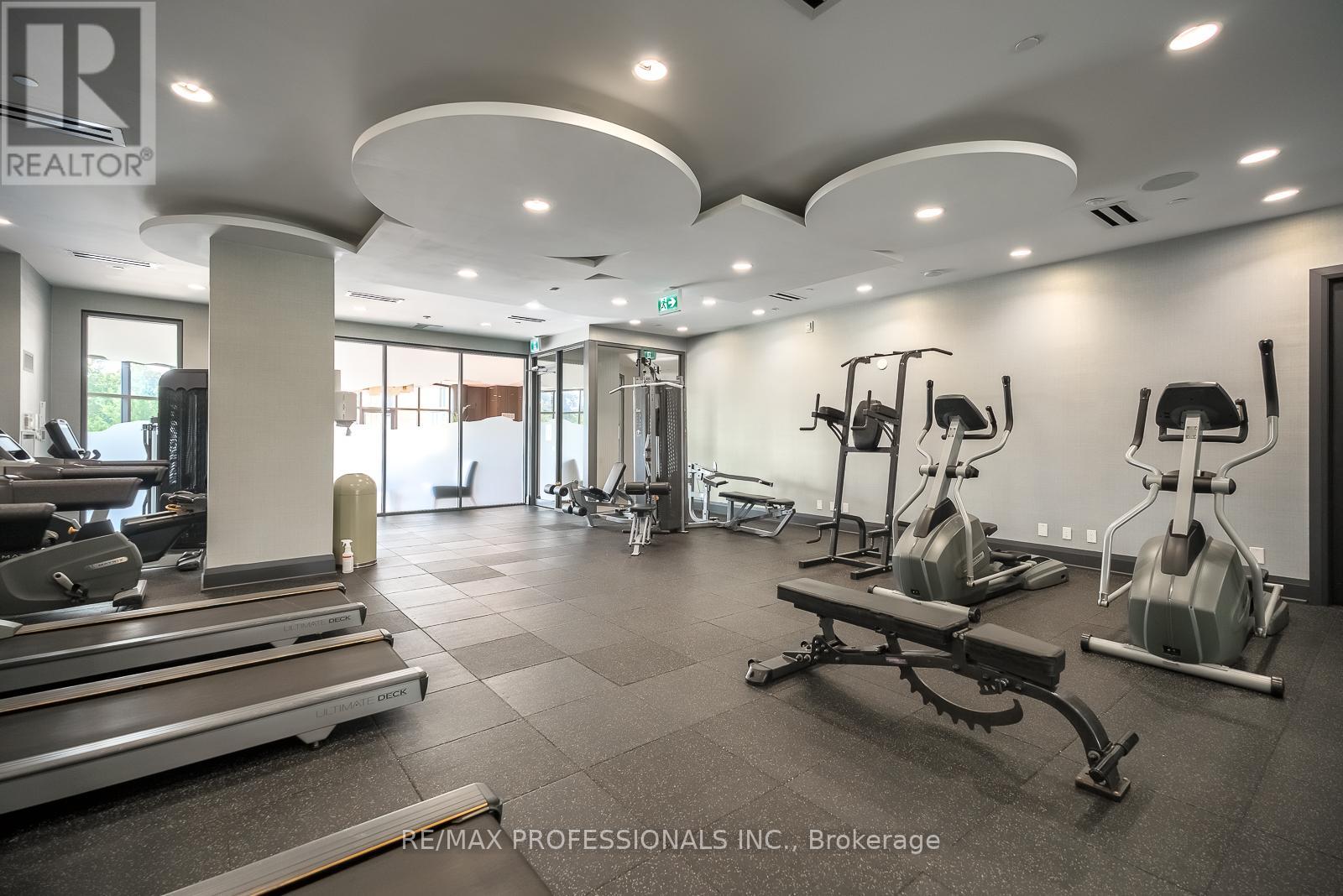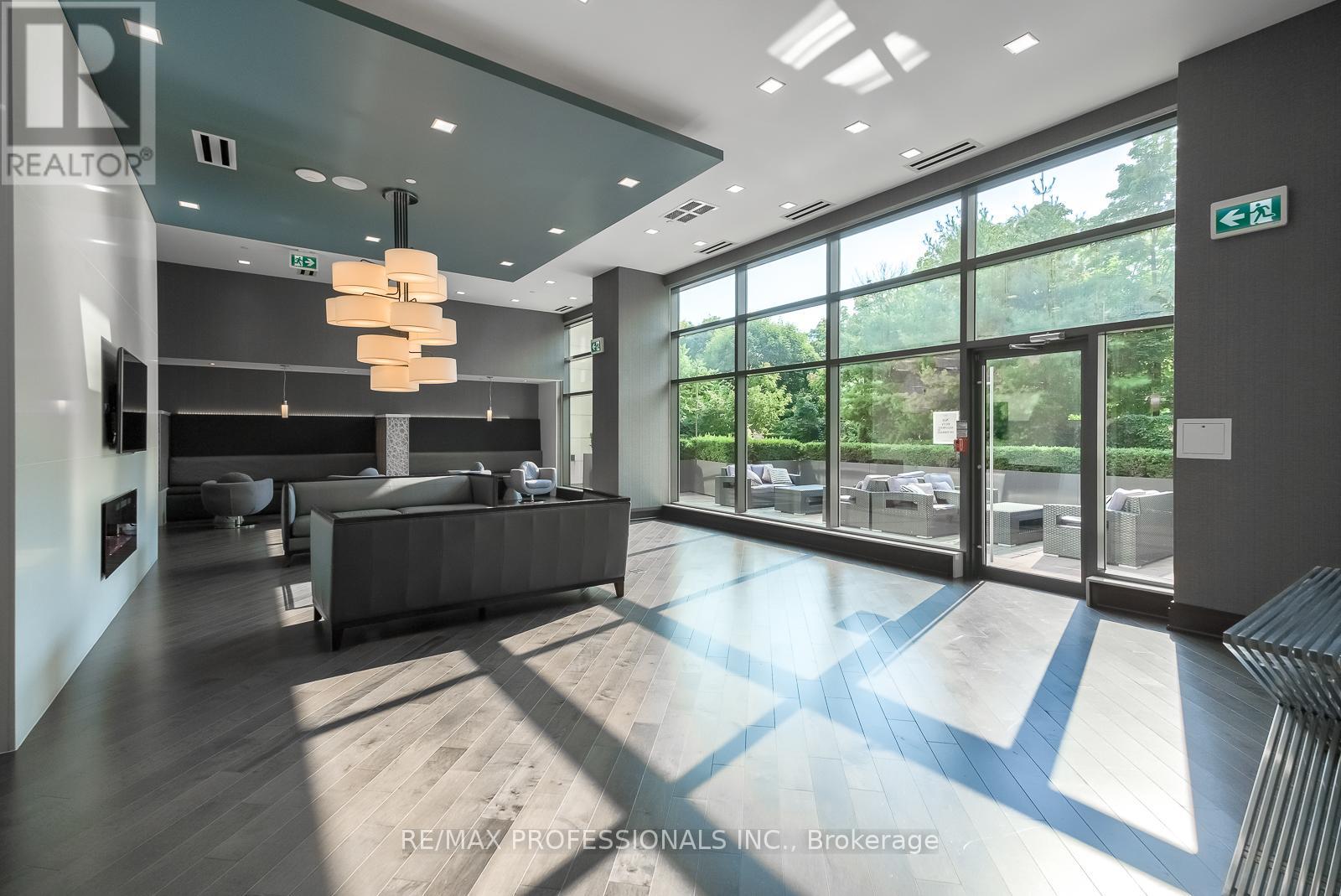$598,800.00
716 - 23 GLEBE ROAD W, Toronto (Yonge-Eglinton), Ontario, M5P0A1, Canada Listing ID: C9354022| Bathrooms | Bedrooms | Property Type |
|---|---|---|
| 1 | 2 | Single Family |
Experience luxury living and elegance in the heart of the Yonge/Eglinton community. Indulge in the epitome of sophistication at ""Allure Condominiums"" with this exquisite 1 bedroom plus den, 1 bathroom unit with unobstructed urban views. This modern luxury residence offers a harmonious blend of style and comfort, boasting 9-foot ceilings, a large living space, spacious den, massive primary suite, chefs kitchen complete with Miele appliances and granite countertops, and 1 locker. Enjoy your private balcony with North West views, perfect for sunset-watching, wine sipping and morning coffees. The thoughtfully designed finishes elevate the living experience, each detail has been meticulously curated to create a space that exudes elegance and refinement. This mid-rise boutique condo is the perfect urban retreat in a vibrant city setting. Close to all of life's amenities, this property offers not just a home, but a lifestyle of convenience and comfort. From shopping and dining, to entertainment and transportation, you are at the centre of it all. See it. Love it. Buy it.
Easy access to TTC, Subway, Hwy 401, Downtown Core, Schools, Banks, Yonge Eglinton Centre, Farm Boy, Stock T.C, Oretta, Pai, La Vecchia and more. (id:31565)

Paul McDonald, Sales Representative
Paul McDonald is no stranger to the Toronto real estate market. With over 21 years experience and having dealt with every aspect of the business from simple house purchases to condo developments, you can feel confident in his ability to get the job done.| Level | Type | Length | Width | Dimensions |
|---|---|---|---|---|
| Flat | Living room | 4.78 m | 3.05 m | 4.78 m x 3.05 m |
| Flat | Kitchen | 3.66 m | 2.11 m | 3.66 m x 2.11 m |
| Flat | Den | 2.53 m | 2.32 m | 2.53 m x 2.32 m |
| Flat | Bedroom | 3.05 m | 3.05 m | 3.05 m x 3.05 m |
| Amenity Near By | |
|---|---|
| Features | Balcony |
| Maintenance Fee | 435.64 |
| Maintenance Fee Payment Unit | Monthly |
| Management Company | T.S.E. Management Services Inc. |
| Ownership | Condominium/Strata |
| Parking |
|
| Transaction | For sale |
| Bathroom Total | 1 |
|---|---|
| Bedrooms Total | 2 |
| Bedrooms Above Ground | 1 |
| Bedrooms Below Ground | 1 |
| Amenities | Security/Concierge, Visitor Parking, Exercise Centre, Party Room, Storage - Locker |
| Appliances | Dryer, Washer, Window Coverings |
| Cooling Type | Central air conditioning |
| Exterior Finish | Brick, Concrete |
| Fireplace Present | |
| Flooring Type | Hardwood |
| Heating Fuel | Natural gas |
| Heating Type | Forced air |
| Size Interior | 499.9955 - 598.9955 sqft |
| Type | Apartment |































