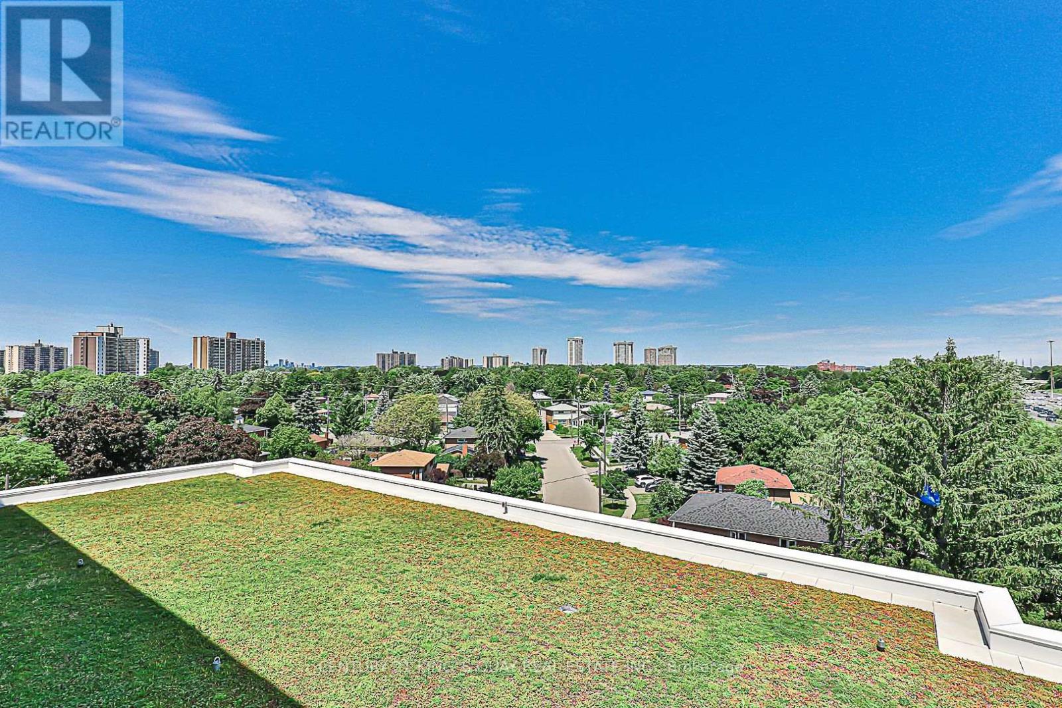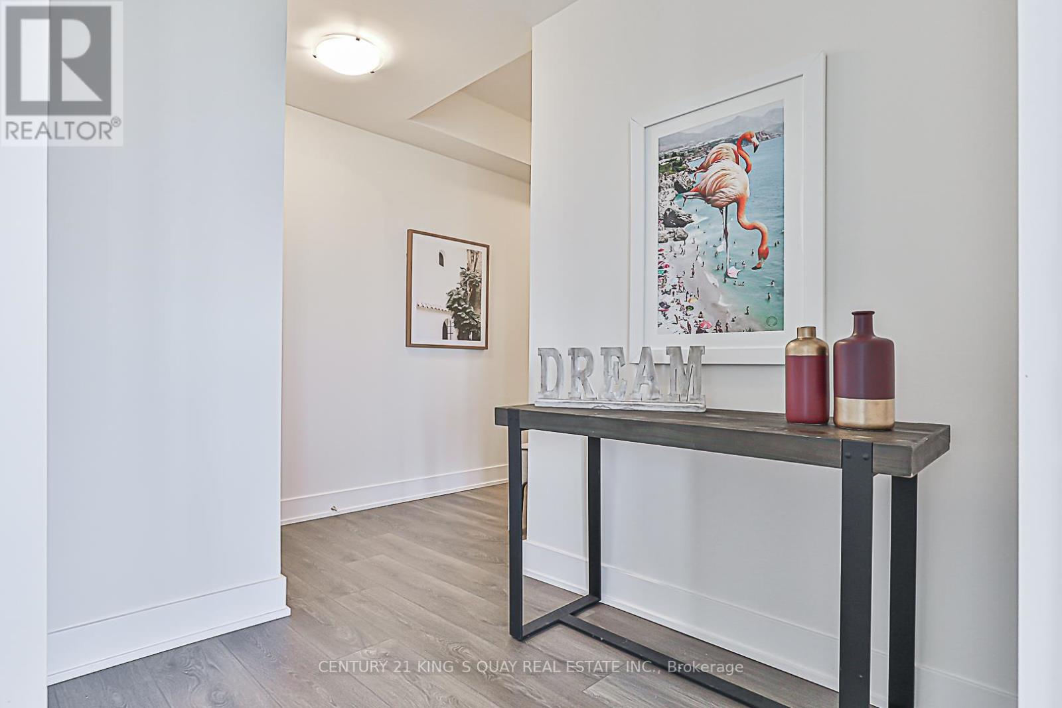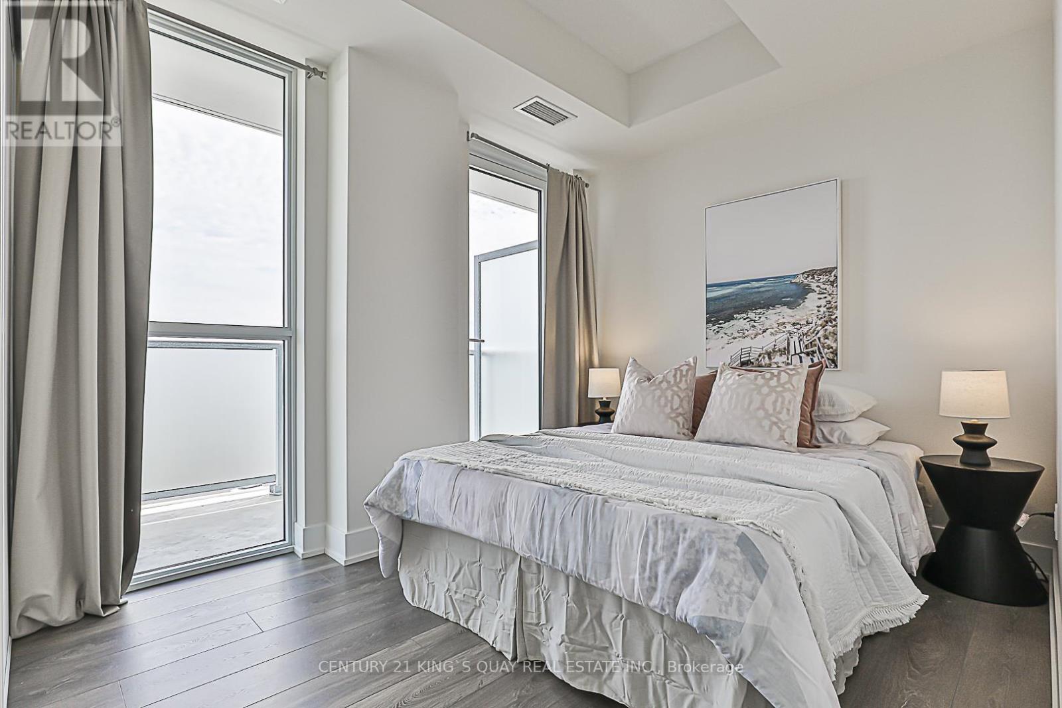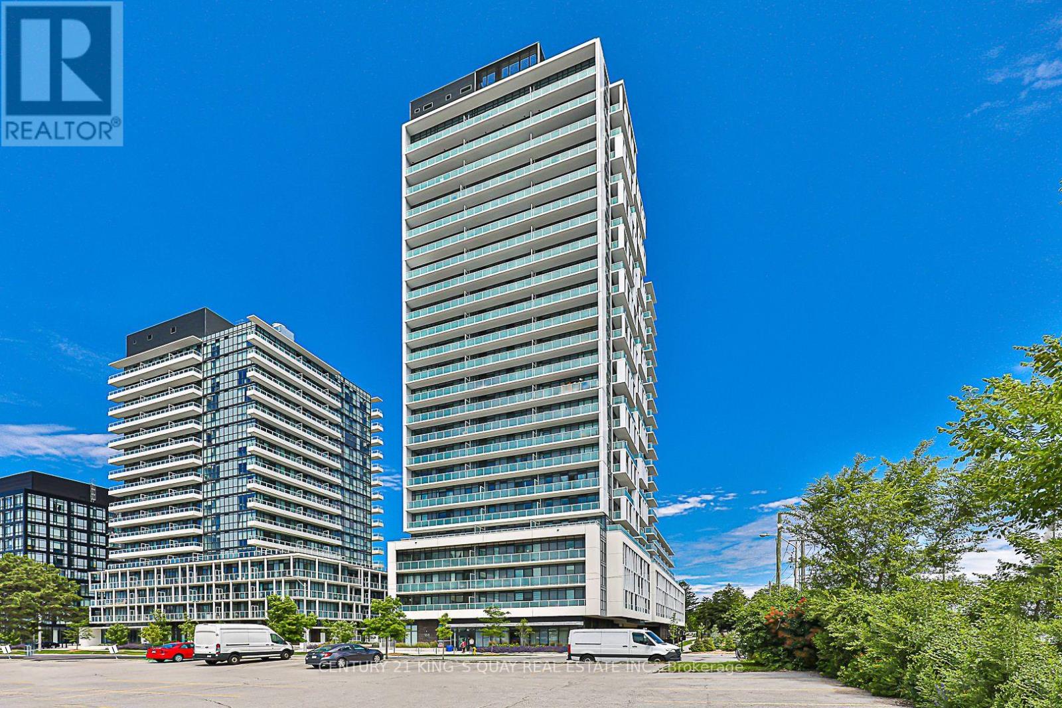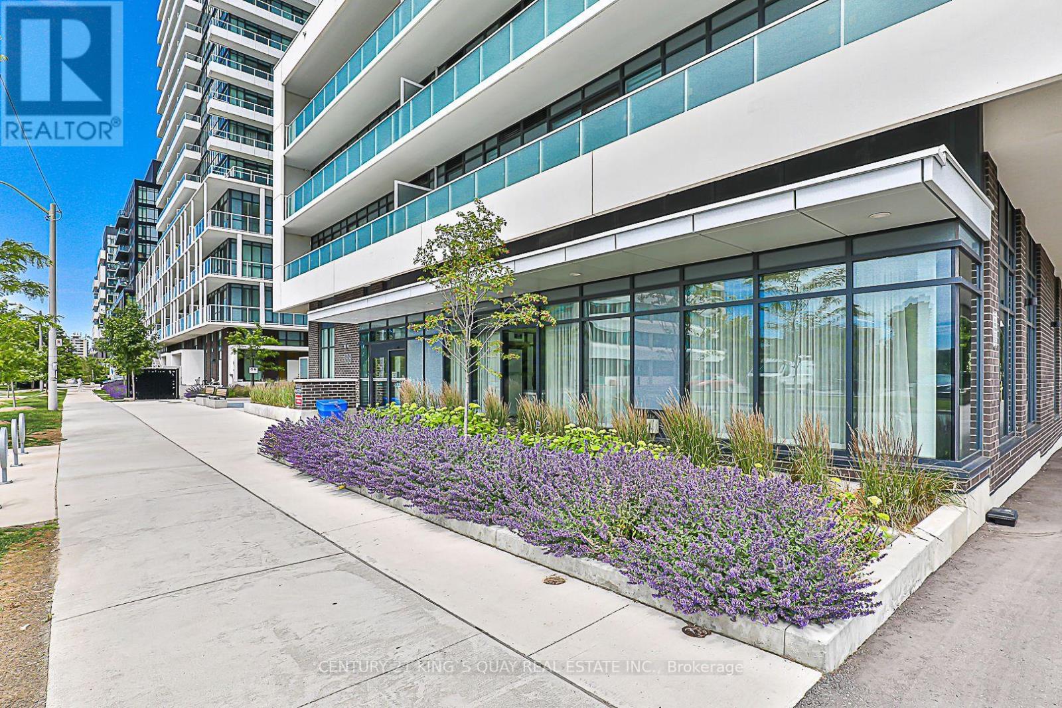$580,000.00
715 - 188 FAIRVIEW MALL DRIVE, Toronto C15, Ontario, M2J4T1, Canada Listing ID: C8454232| Bathrooms | Bedrooms | Property Type |
|---|---|---|
| 1 | 1 | Single Family |
Welcome To The Verde! Brand New One Bed + Den (Den Has Sliding Door Filled With Sunlight From Windows, Can Easily Be 2nd Bedroom/Baby Room) (573 Sqft) 9 Foot Ceilings With Private Elevator Right Beside The Unit to Get to your Parking Spot!! Seconds Walk To Park, Water Park, Fairview Mall, Donmills Station, Restaurants, Banks, Cineplex Theatre, Toronto Public Library, Elementary School, Mins Drive To High School, Seneca College, Close To Hwy 401/404.
(Stainless Steel Fridge, Stove, Dishwasher, Range Hood And Microwave, )Stacked Washer & Dryer, Moveable Kitchen Counter Top That Can Be Used As A Desk (id:31565)

Paul McDonald, Sales Representative
Paul McDonald is no stranger to the Toronto real estate market. With over 21 years experience and having dealt with every aspect of the business from simple house purchases to condo developments, you can feel confident in his ability to get the job done.Room Details
| Level | Type | Length | Width | Dimensions |
|---|---|---|---|---|
| Main level | Living room | na | na | Measurements not available |
| Main level | Kitchen | na | na | Measurements not available |
| Main level | Dining room | na | na | Measurements not available |
| Main level | Primary Bedroom | na | na | Measurements not available |
| Main level | Den | na | na | Measurements not available |
Additional Information
| Amenity Near By | Place of Worship, Park, Schools, Public Transit, Hospital |
|---|---|
| Features | Balcony, Carpet Free |
| Maintenance Fee | 418.85 |
| Maintenance Fee Payment Unit | Monthly |
| Management Company | Crossbridge 437-880-4505 |
| Ownership | Condominium/Strata |
| Parking |
|
| Transaction | For sale |
Building
| Bathroom Total | 1 |
|---|---|
| Bedrooms Total | 2 |
| Bedrooms Above Ground | 1 |
| Bedrooms Below Ground | 1 |
| Amenities | Party Room, Exercise Centre, Visitor Parking, Recreation Centre, Security/Concierge |
| Appliances | Oven - Built-In |
| Cooling Type | Central air conditioning |
| Exterior Finish | Concrete, Steel |
| Fireplace Present | |
| Fire Protection | Alarm system, Security guard, Smoke Detectors, Security system |
| Flooring Type | Laminate |
| Heating Fuel | Natural gas |
| Heating Type | Forced air |
| Type | Apartment |


