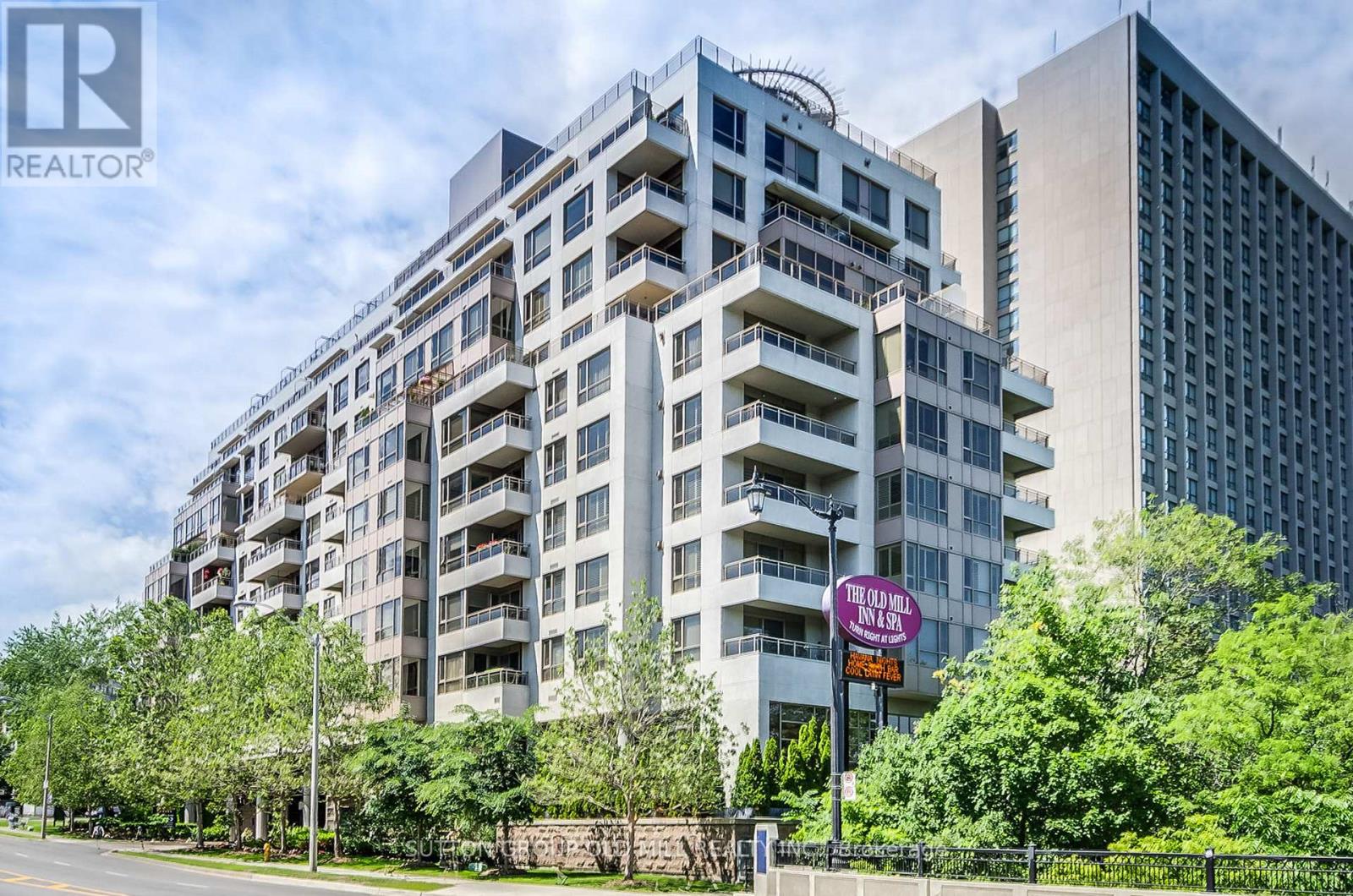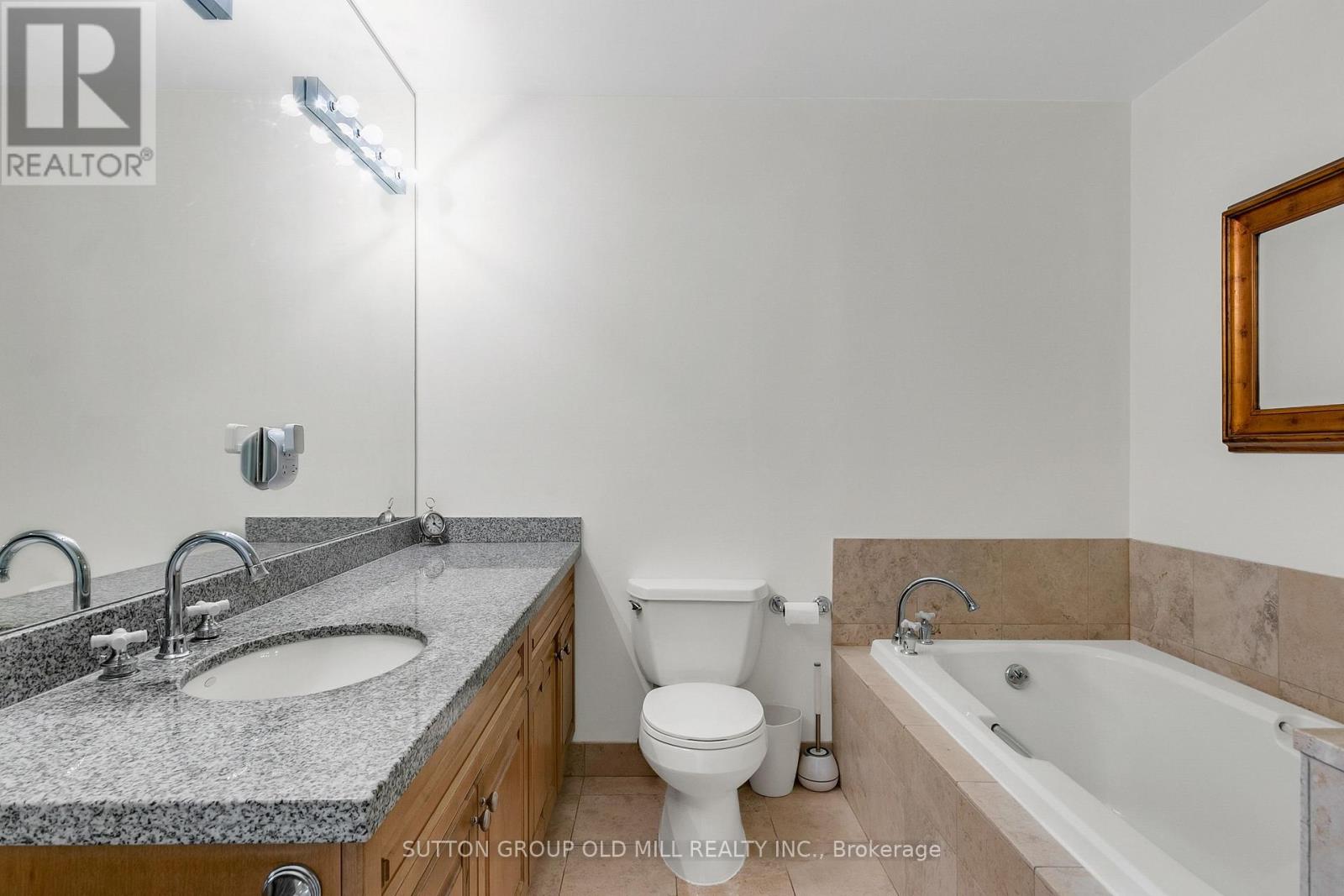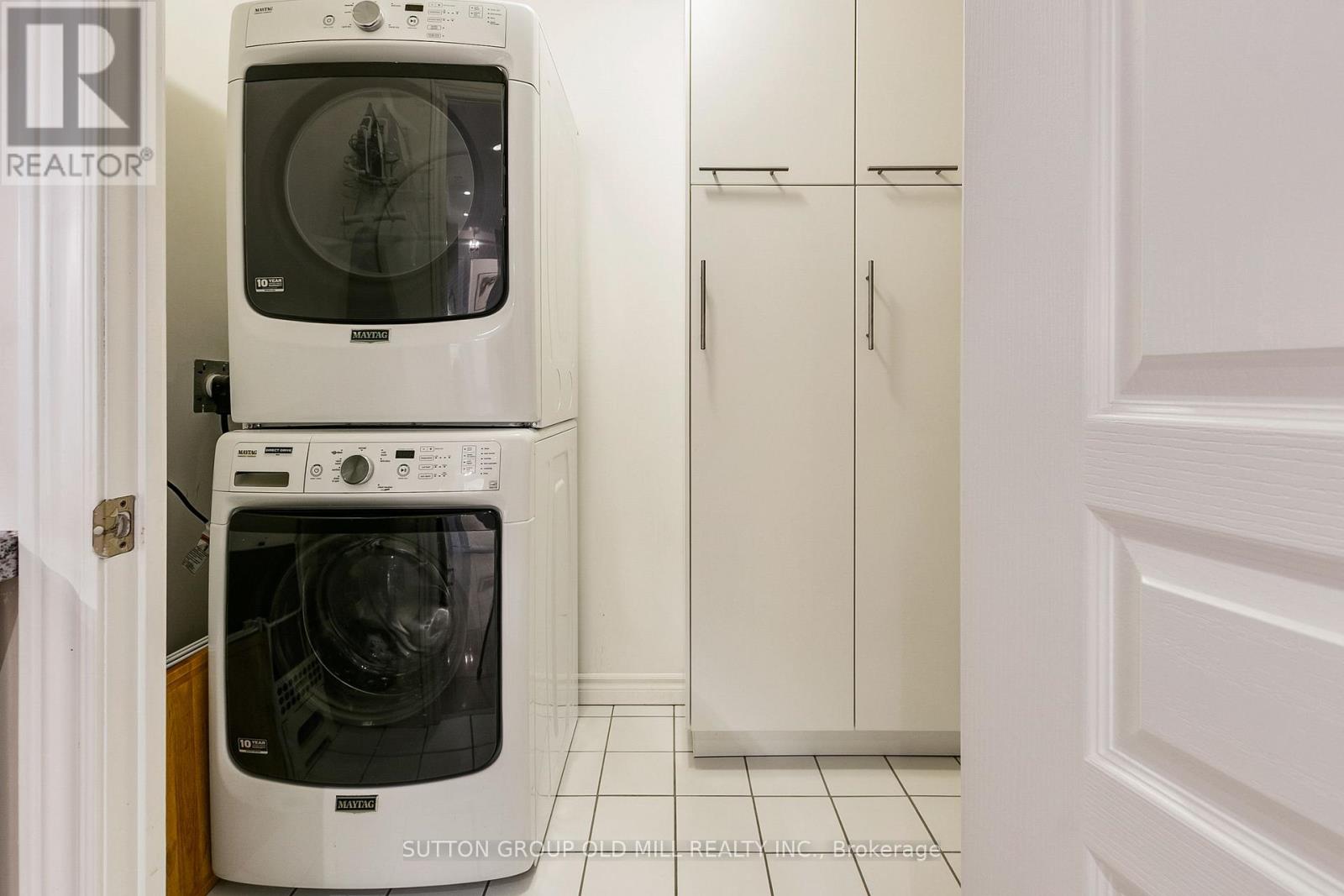$1,099,000.00
713 - 2662 BLOOR STREET W, Toronto (Kingsway South), Ontario, M8X2Z7, Canada Listing ID: W11402184| Bathrooms | Bedrooms | Property Type |
|---|---|---|
| 2 | 2 | Single Family |
Lovely sun-filled and spacious 2 bedroom suite in The Terraces of The Old Mill is ideally located right at the Old Mill Subway and is on the Humber Valley River ravine system with endless walking, running and biking trails. And you are steps to the shops and bistros of The Kingsway and Bloor West Village. This suite has almost 1200 sqft of living space and offers an elegant and classic decor that is an entertainer's delight with an open concept living and dining area and a walk-out to the open balcony that has panoramic south views of the treetops. The gourmet eat-in kitchen has maple cabinets, stainless steel appliances, granite counters and a breakfast bar plus a large pantry/laundry room with extra storage space. The king sized primary bedroom has a spa-like ensuite bathroom with a deep soaker bath and separate glass shower. The second bedroom has French doors and can double as a home office. There is an EV charging station in the owned parking space.
Terraces of The Old Mill has a 24 hour concierge and has resort style amenities with an indoor pool and spa, fully equipped exercise room, party room with full kitchen and a rooftop terrace with panoramic downtown and lake views! (id:31565)

Paul McDonald, Sales Representative
Paul McDonald is no stranger to the Toronto real estate market. With over 21 years experience and having dealt with every aspect of the business from simple house purchases to condo developments, you can feel confident in his ability to get the job done.| Level | Type | Length | Width | Dimensions |
|---|---|---|---|---|
| Flat | Living room | 5.46 m | 3.28 m | 5.46 m x 3.28 m |
| Flat | Dining room | 3.66 m | 3.2 m | 3.66 m x 3.2 m |
| Flat | Kitchen | 5.03 m | 2.36 m | 5.03 m x 2.36 m |
| Flat | Primary Bedroom | 4.6 m | 3.15 m | 4.6 m x 3.15 m |
| Flat | Bedroom 2 | 3.4 m | 3.35 m | 3.4 m x 3.35 m |
| Amenity Near By | Park, Public Transit, Schools |
|---|---|
| Features | Ravine, Balcony |
| Maintenance Fee | 1464.52 |
| Maintenance Fee Payment Unit | Monthly |
| Management Company | GPM 905-669-0222 |
| Ownership | Condominium/Strata |
| Parking |
|
| Transaction | For sale |
| Bathroom Total | 2 |
|---|---|
| Bedrooms Total | 2 |
| Bedrooms Above Ground | 2 |
| Amenities | Security/Concierge, Exercise Centre, Party Room, Visitor Parking, Fireplace(s), Storage - Locker |
| Appliances | Dishwasher, Dryer, Refrigerator, Stove, Washer, Window Coverings |
| Cooling Type | Central air conditioning |
| Exterior Finish | Concrete |
| Fireplace Present | True |
| Fireplace Total | 1 |
| Flooring Type | Hardwood |
| Heating Fuel | Natural gas |
| Heating Type | Heat Pump |
| Size Interior | 999.992 - 1198.9898 sqft |
| Type | Apartment |







































