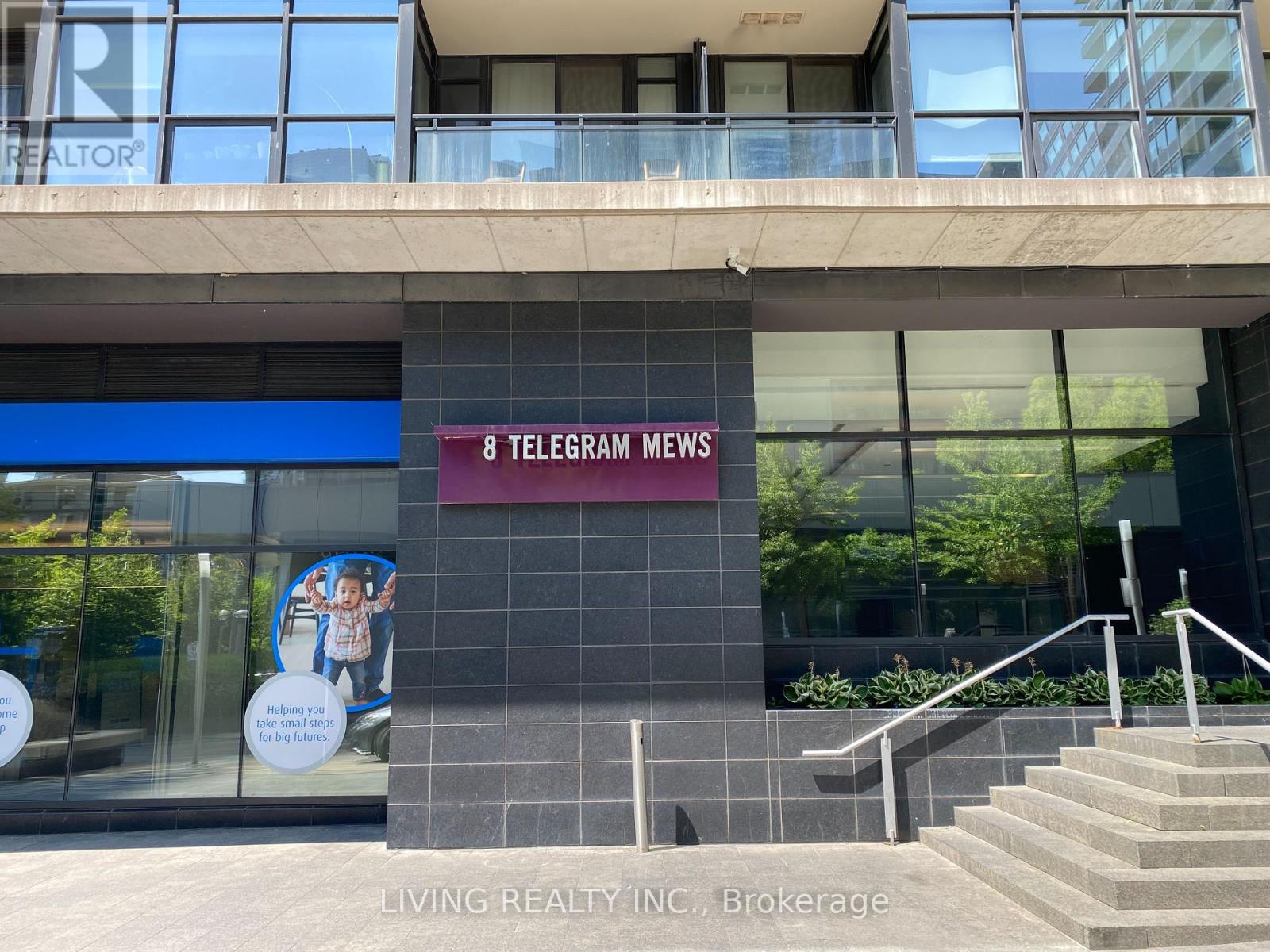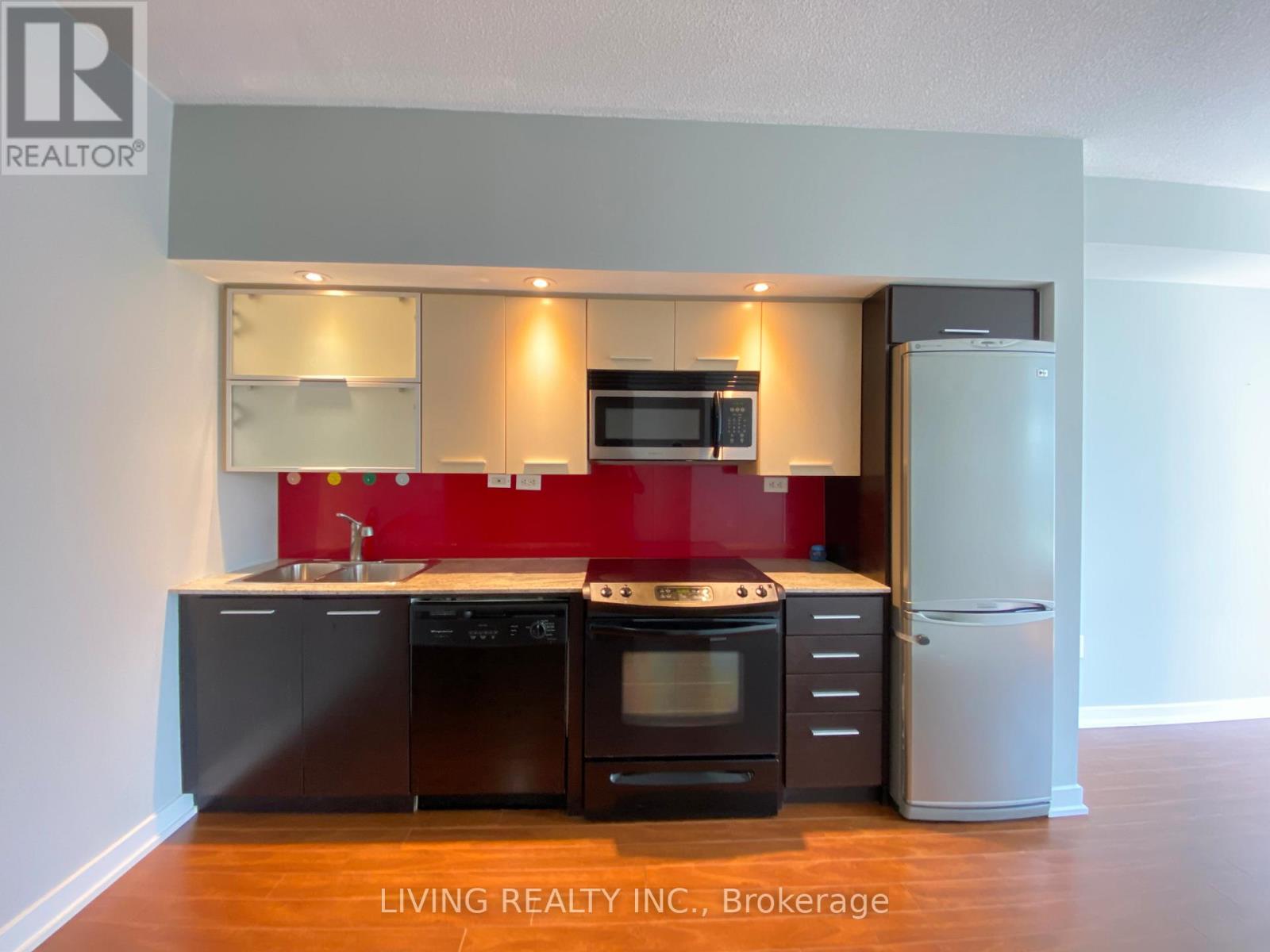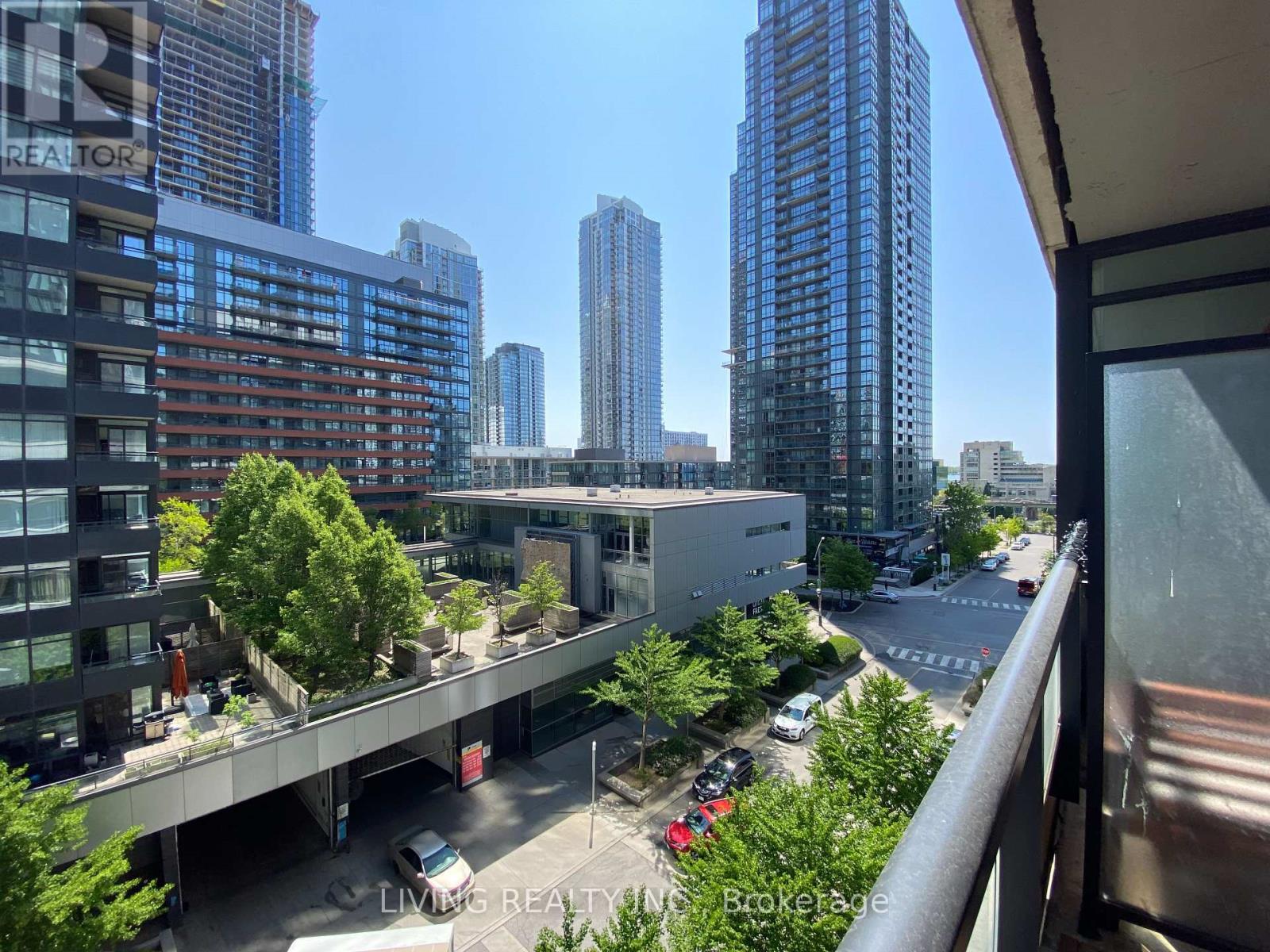$2,550.00 / monthly
711 - 8 TELEGRAM MEWS, Toronto (Waterfront Communities), Ontario, M5V3Z5, Canada Listing ID: C9417212| Bathrooms | Bedrooms | Property Type |
|---|---|---|
| 1 | 2 | Single Family |
Beautiful & bright one plus one luxury condo located in one of the top neighborhoods in downtown Toronto, this condo provides everything downtown living has to offer. Steps away from all amenities. Large living & dining rm combined w/walkout to balcony with excellent use of space. Parking space beside elevator and extra large locker
Building amenities include gym, outdoor pool, party room, meeting/function room, car wash, bike storage, sauna, visitor parking & more. Allappliances, light fxtures and window coverings. (id:31565)

Paul McDonald, Sales Representative
Paul McDonald is no stranger to the Toronto real estate market. With over 21 years experience and having dealt with every aspect of the business from simple house purchases to condo developments, you can feel confident in his ability to get the job done.Room Details
| Level | Type | Length | Width | Dimensions |
|---|---|---|---|---|
| Flat | Living room | 3.14 m | 3.24 m | 3.14 m x 3.24 m |
| Flat | Dining room | 3.4 m | 3.07 m | 3.4 m x 3.07 m |
| Flat | Kitchen | 3.4 m | 3.07 m | 3.4 m x 3.07 m |
| Flat | Primary Bedroom | 3.24 m | 2.23 m | 3.24 m x 2.23 m |
| Flat | Den | 3.11 m | 2.66 m | 3.11 m x 2.66 m |
Additional Information
| Amenity Near By | Beach, Park |
|---|---|
| Features | Balcony |
| Maintenance Fee | |
| Maintenance Fee Payment Unit | |
| Management Company | Crossbridge Condominium Service |
| Ownership | Condominium/Strata |
| Parking |
|
| Transaction | For rent |
Building
| Bathroom Total | 1 |
|---|---|
| Bedrooms Total | 2 |
| Bedrooms Above Ground | 1 |
| Bedrooms Below Ground | 1 |
| Amenities | Security/Concierge, Exercise Centre, Party Room, Storage - Locker |
| Cooling Type | Central air conditioning |
| Exterior Finish | Concrete |
| Fireplace Present | |
| Flooring Type | Laminate |
| Heating Type | Other |
| Size Interior | 499.9955 - 598.9955 sqft |
| Type | Apartment |








































