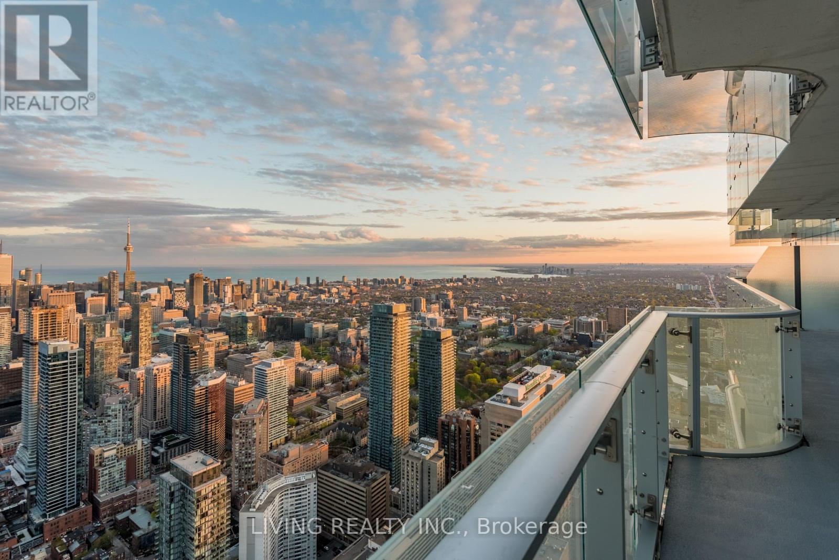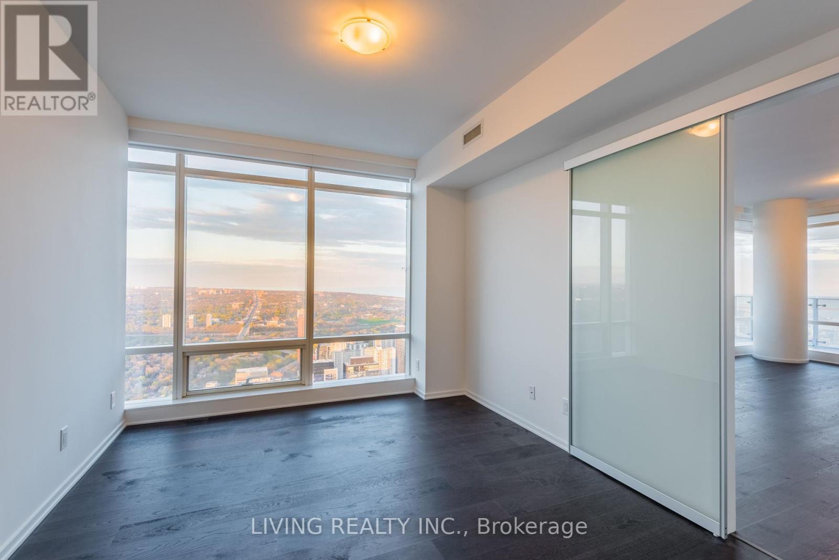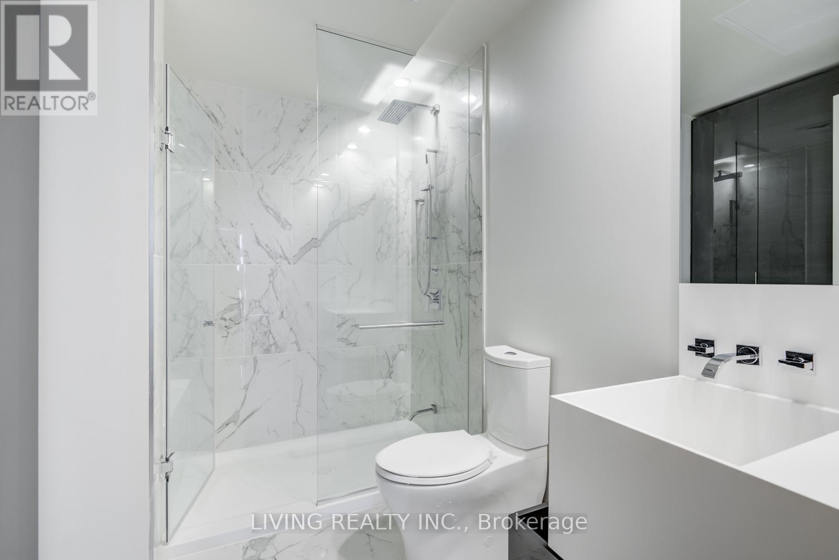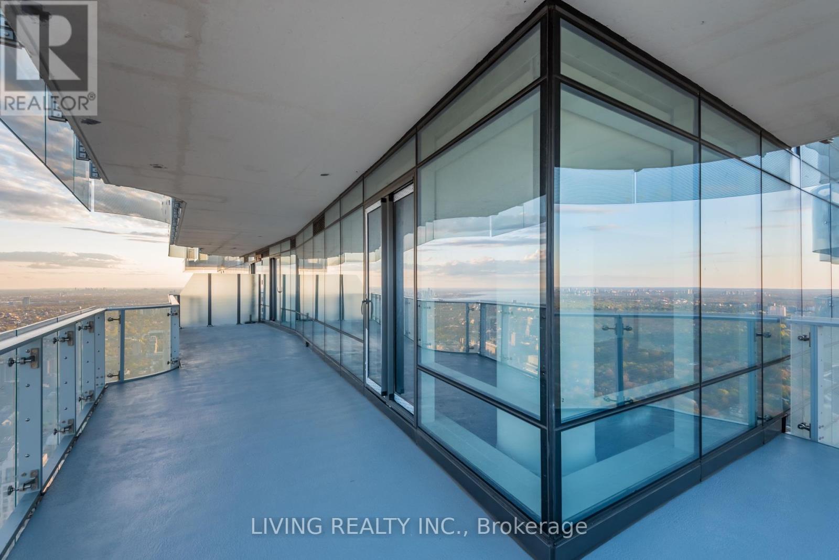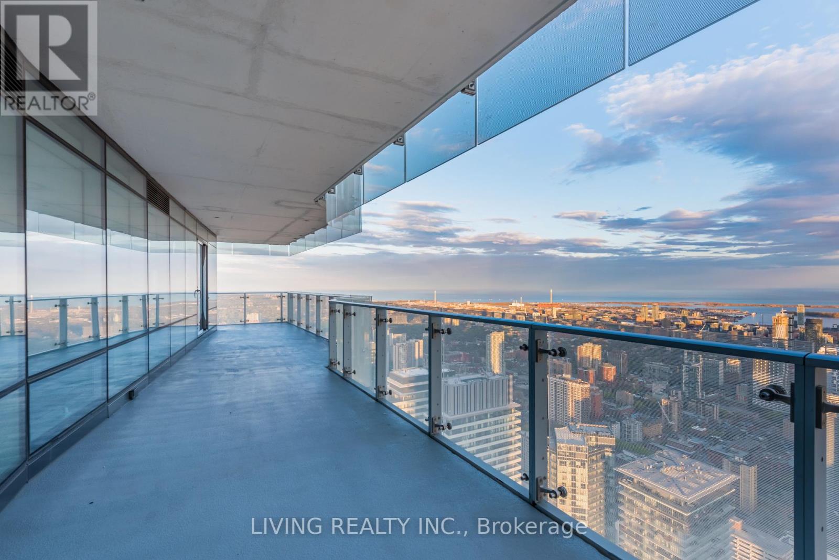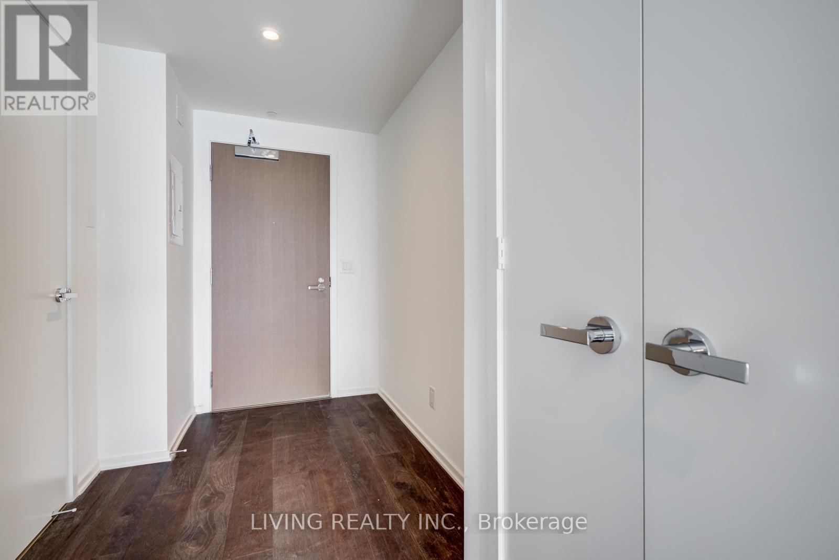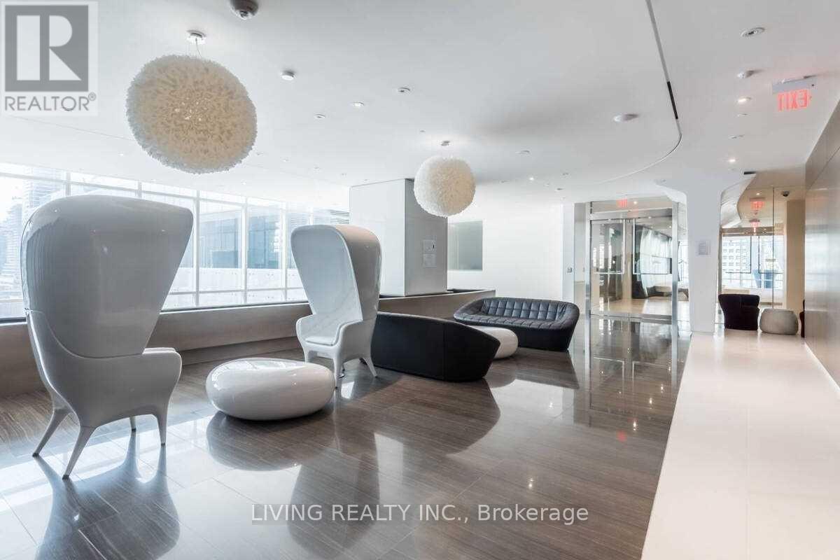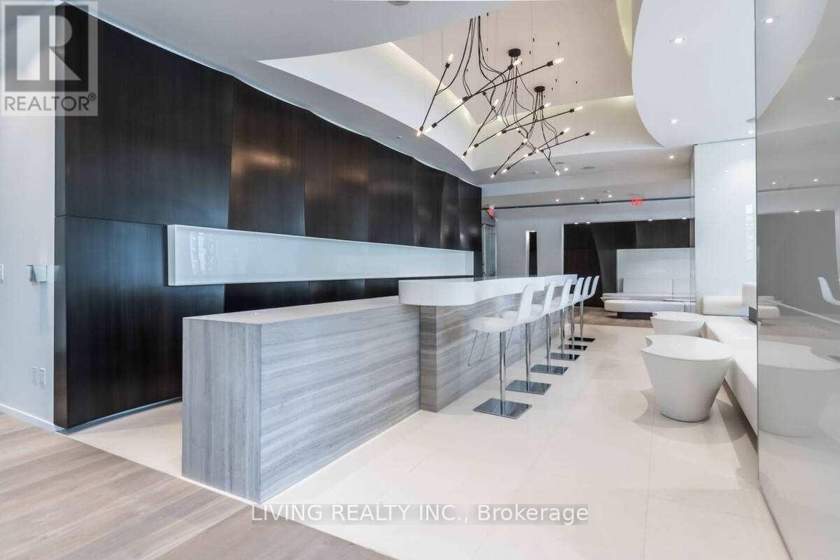$7,000.00 / monthly
7103 - 1 BLOOR STREET E, Toronto (Church-Yonge Corridor), Ontario, M4W0A8, Canada Listing ID: C9257415| Bathrooms | Bedrooms | Property Type |
|---|---|---|
| 3 | 3 | Single Family |
Discover the epitome of urban living at this iconic address boasting a spacious 2-bedroom plus den layout. Marvel at panoramic vistas of the CN Tower and Lake Ontario from your expansive balcony, offering a breathtaking backdrop to everyday life. Embrace practicality with a well-designed floor plan where the versatile den easily transforms into a bedroom to suit your needs. Enjoy unparalleled convenience with direct subway access, placing Yorkville, underground shops, and the esteemed University of Toronto at your doorstep. With a transit, walk, and biking score of 100%, navigating the city couldn't be more effortless. Indulge in luxury living with access to 27,000 square feet of amenities, direct access to Yonge and Bloor subway station, placing Yorkville, underground shops, and the esteemed University of Toronto at your doorstep. 100% transit, bike and walk score. Welcome home to a lifestyle defined by sophistication and convenience. (id:31565)

Paul McDonald, Sales Representative
Paul McDonald is no stranger to the Toronto real estate market. With over 21 years experience and having dealt with every aspect of the business from simple house purchases to condo developments, you can feel confident in his ability to get the job done.| Level | Type | Length | Width | Dimensions |
|---|---|---|---|---|
| Main level | Living room | 6.46 m | 6.19 m | 6.46 m x 6.19 m |
| Main level | Dining room | 6.46 m | 6.19 m | 6.46 m x 6.19 m |
| Main level | Kitchen | 6.46 m | 6.19 m | 6.46 m x 6.19 m |
| Main level | Bathroom | na | na | Measurements not available |
| Main level | Primary Bedroom | 4.4 m | 3.3 m | 4.4 m x 3.3 m |
| Main level | Bathroom | na | na | Measurements not available |
| Main level | Bedroom 2 | 3.42 m | 3.5 m | 3.42 m x 3.5 m |
| Main level | Bathroom | na | na | Measurements not available |
| Main level | Den | 3.4 m | 4.1 m | 3.4 m x 4.1 m |
| Amenity Near By | Hospital, Place of Worship, Public Transit |
|---|---|
| Features | Partially cleared, Balcony |
| Maintenance Fee | |
| Maintenance Fee Payment Unit | |
| Management Company | Forest Hill Kipling 416.969.3388 |
| Ownership | Condominium/Strata |
| Parking |
|
| Transaction | For rent |
| Bathroom Total | 3 |
|---|---|
| Bedrooms Total | 3 |
| Bedrooms Above Ground | 2 |
| Bedrooms Below Ground | 1 |
| Amenities | Exercise Centre, Sauna, Security/Concierge |
| Appliances | Dishwasher, Dryer, Hood Fan, Microwave, Oven, Refrigerator, Washer, Wine Fridge |
| Cooling Type | Central air conditioning |
| Exterior Finish | Aluminum siding, Brick |
| Fireplace Present | |
| Flooring Type | Hardwood, Porcelain Tile |
| Half Bath Total | 1 |
| Heating Fuel | Natural gas |
| Heating Type | Forced air |
| Size Interior | 1399.9886 - 1598.9864 sqft |
| Type | Apartment |


