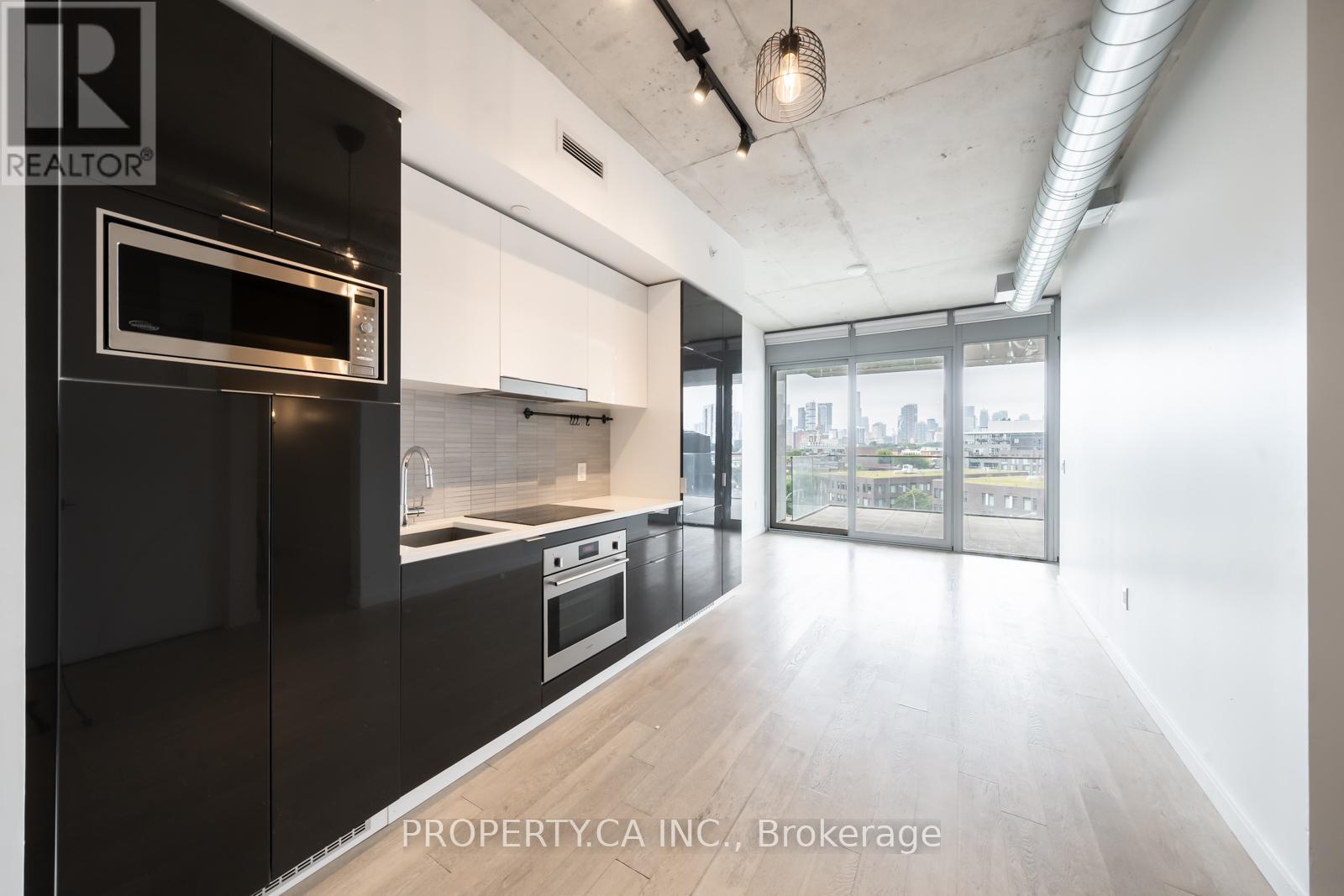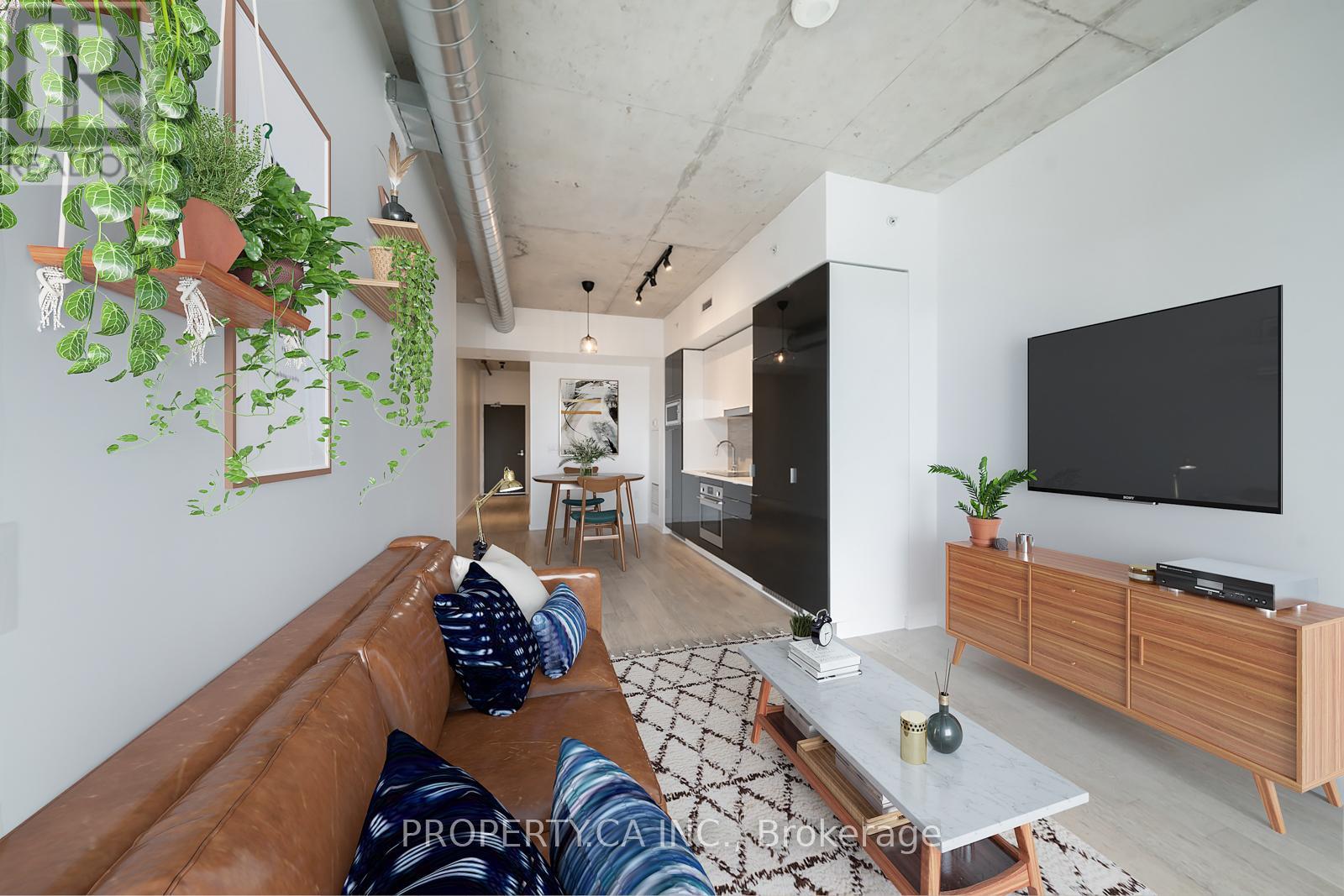$629,900.00
710 - 170 BAYVIEW AVENUE, Toronto (Waterfront Communities), Ontario, M5A0M4, Canada Listing ID: C9255552| Bathrooms | Bedrooms | Property Type |
|---|---|---|
| 1 | 2 | Single Family |
Welcome to River City 3! Canary District Living at Its Best! This Bright and Spacious 1 Bedroom Plus Den Features Laminate Hardwood Flooring Throughout! Loft Like Living with 9.5 Ft Ceilings & Exposed Concrete! Floor to Ceiling Windows with Walk Out From Both Living Room and Bedroom to oversized balcony! Bedroom Features Oversized Closet. Breathtaking Unobstructed North West Skyline Views From the Enormous 12.8 x 20.3 Ft Sized Terrace! Excellent for Summer Entertaining! Custom Roller Blinds in Both Living Room and Bedroom! The den is Perfect For the Home Office! Locker is Also Included. Enjoy Corktown Living with Excellent Proximity to Parks, Don River Trail, DVP, Gardiner Expressway, Trendy Restaurants, Cafes, the Community Centre and Recently Opened Marche Leo's Grocery Store. TTC is steps Away! Premium Building Amenities; 24-hour concierge, Gym, Outdoor Pool/BBQ Area, Library, Conference Room, Guest Suite and Visitor Parking.
All Utilities Are Submetered With Carma. Due to an Issue with MPAC - the MPAC report will be available asap to confirm Unit size. Some Photos Have Been Virtually Staged. (id:31565)

Paul McDonald, Sales Representative
Paul McDonald is no stranger to the Toronto real estate market. With over 21 years experience and having dealt with every aspect of the business from simple house purchases to condo developments, you can feel confident in his ability to get the job done.| Level | Type | Length | Width | Dimensions |
|---|---|---|---|---|
| Other | Kitchen | 4.31 m | 2.38 m | 4.31 m x 2.38 m |
| Other | Bathroom | 2.34 m | 1.46 m | 2.34 m x 1.46 m |
| Other | Living room | 3.16 m | 2.84 m | 3.16 m x 2.84 m |
| Other | Den | 1.44 m | 2.74 m | 1.44 m x 2.74 m |
| Other | Bedroom | 2.8 m | 3.18 m | 2.8 m x 3.18 m |
| Amenity Near By | |
|---|---|
| Features | Balcony |
| Maintenance Fee | 472.76 |
| Maintenance Fee Payment Unit | Monthly |
| Management Company | Crossbridge Condominium Services Building PM: 416-304-0077 |
| Ownership | Condominium/Strata |
| Parking |
|
| Transaction | For sale |
| Bathroom Total | 1 |
|---|---|
| Bedrooms Total | 2 |
| Bedrooms Above Ground | 1 |
| Bedrooms Below Ground | 1 |
| Amenities | Storage - Locker |
| Appliances | Blinds, Dryer, Window Coverings |
| Cooling Type | Central air conditioning |
| Exterior Finish | Concrete, Steel |
| Fireplace Present | |
| Flooring Type | Laminate, Tile |
| Heating Fuel | Natural gas |
| Heating Type | Forced air |
| Size Interior | 499.9955 - 598.9955 sqft |
| Type | Apartment |























