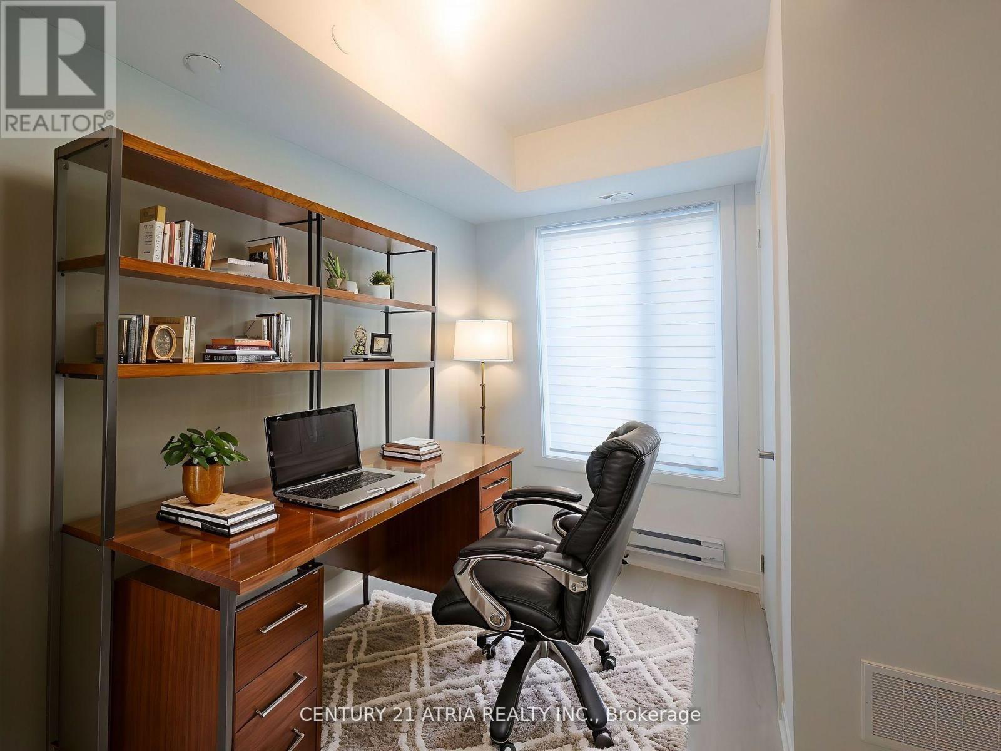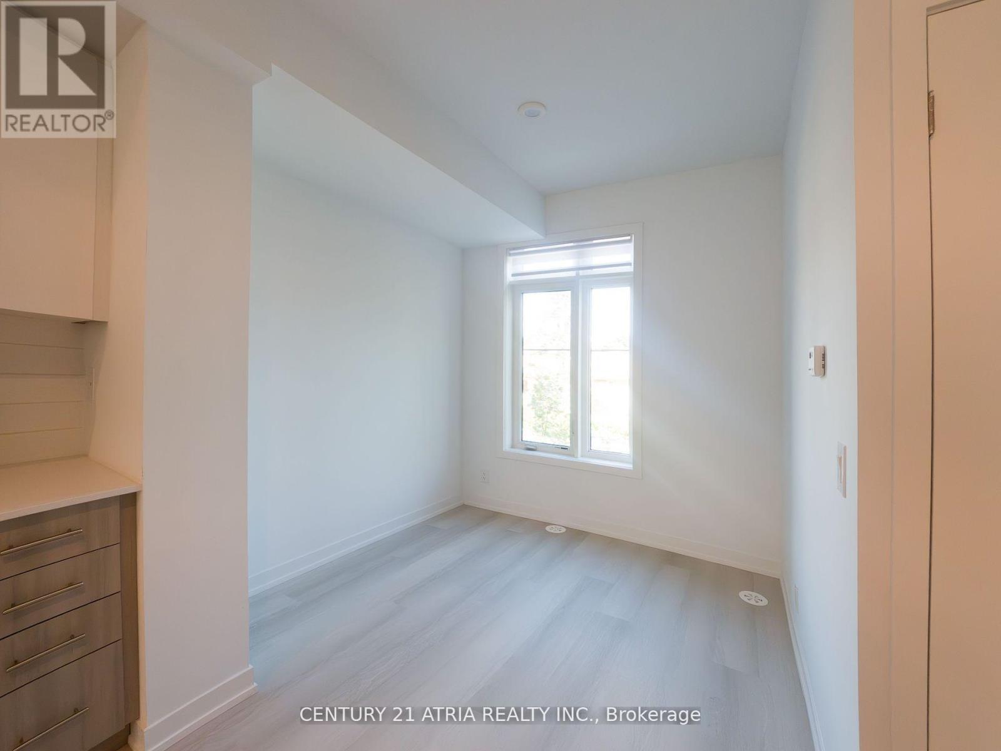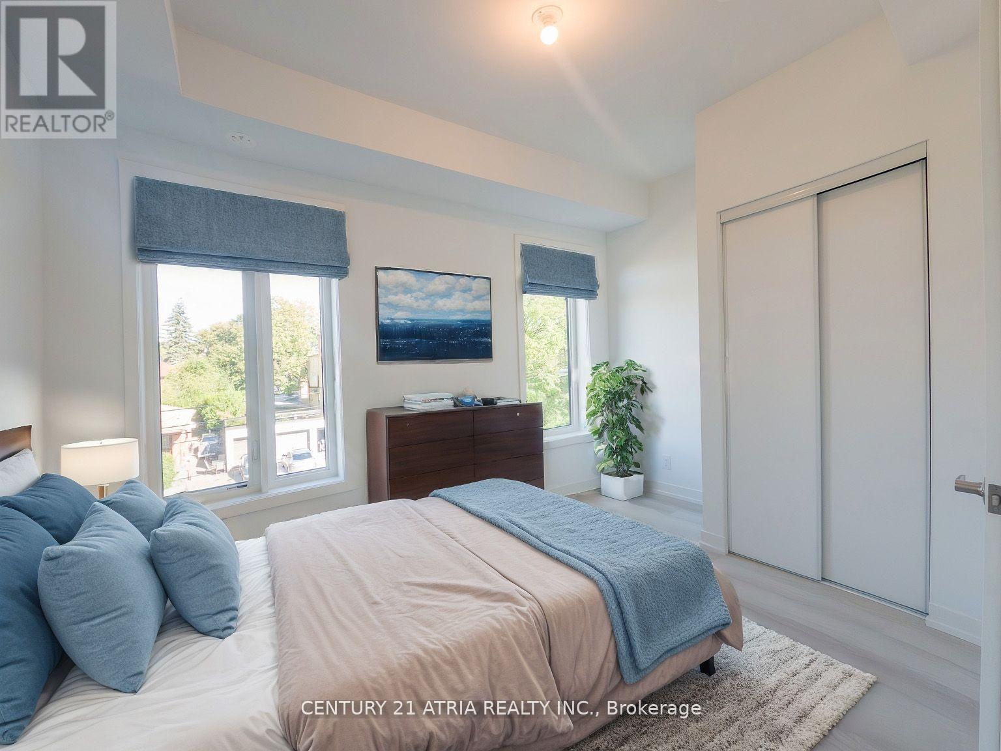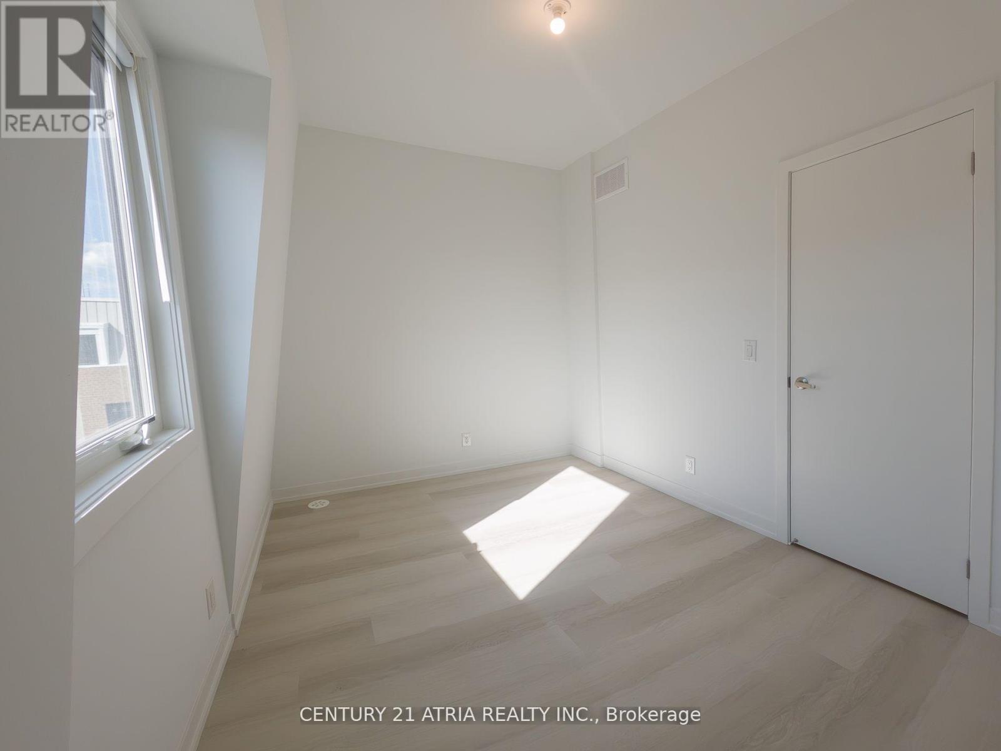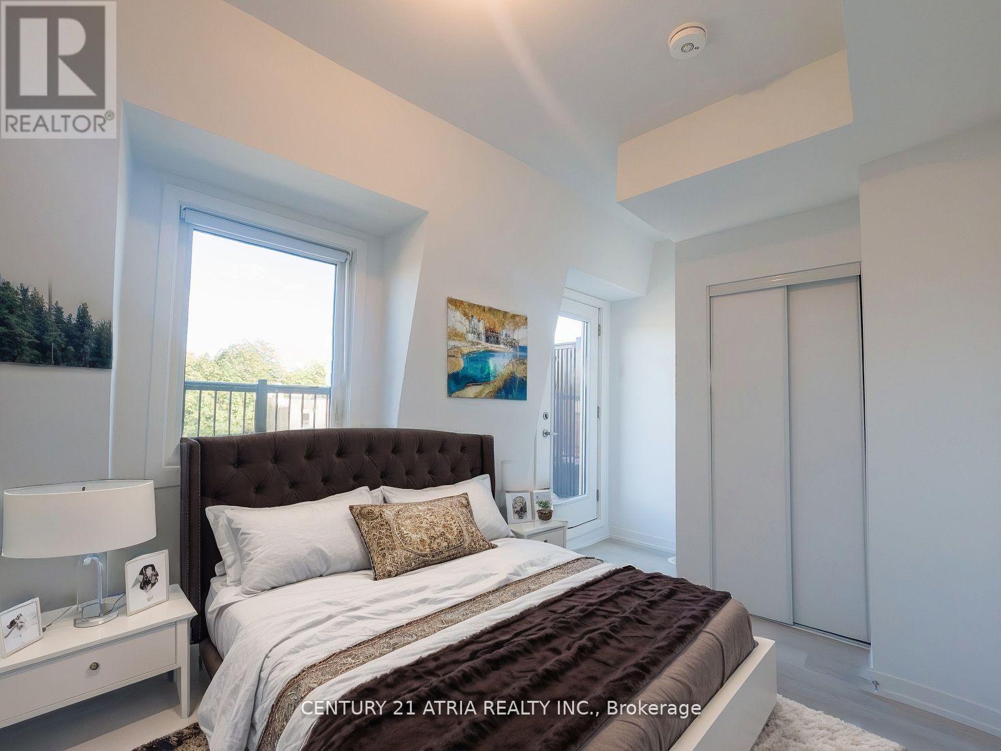$3,998.00 / monthly
70B TISDALE AVENUE E, Toronto (Victoria Village), Ontario, M3K2B8, Canada Listing ID: C10417104| Bathrooms | Bedrooms | Property Type |
|---|---|---|
| 5 | 5 | Single Family |
Brand New 4 Bedroom + 1 Office + 4 Washroom Townhouse Right At Eglinton and Victoria Park ~ Corner Unit so feels like a SEMI w/ lots of natural sunlight ~ Functional Layout ~ Laminate Flooring Throughout w/ pot lights throughout ~ Open Concept & Modern Kitchen, Quartz Countertop, Natural Oak Staircases ~ Private Ground Floor Garage W/Direct Access To Home ~ Den Can Be used an Office or bedroom, Perfect For Working At Home ~ Easy Access To TTC Bus Route; Minutes To LRT. 10 Minutes Walk To The Future 19-Acre Redevelopment Golden Mile Shopping District.
All Electrical light fixtures, Build-In Appliances Including Fridge, Stove, Dishwasher, Owen, Hood Fan, Washer & Dryer. 1 Parking Included, High FI Gas Furnace, energy saving Equipment. (id:31565)

Paul McDonald, Sales Representative
Paul McDonald is no stranger to the Toronto real estate market. With over 21 years experience and having dealt with every aspect of the business from simple house purchases to condo developments, you can feel confident in his ability to get the job done.| Level | Type | Length | Width | Dimensions |
|---|---|---|---|---|
| Second level | Primary Bedroom | 3.52 m | 3.73 m | 3.52 m x 3.73 m |
| Second level | Bedroom 2 | 3.94 m | 2.89 m | 3.94 m x 2.89 m |
| Third level | Bedroom 3 | 3.94 m | 2.89 m | 3.94 m x 2.89 m |
| Third level | Bedroom 4 | 3.94 m | 2.74 m | 3.94 m x 2.74 m |
| Main level | Kitchen | 2.97 m | 3.86 m | 2.97 m x 3.86 m |
| Main level | Living room | 3.94 m | 3.35 m | 3.94 m x 3.35 m |
| Main level | Dining room | 2.44 m | 2.67 m | 2.44 m x 2.67 m |
| Ground level | Office | 1.85 m | 3.05 m | 1.85 m x 3.05 m |
| Amenity Near By | Park, Public Transit, Schools |
|---|---|
| Features | |
| Maintenance Fee | |
| Maintenance Fee Payment Unit | |
| Management Company | |
| Ownership | Freehold |
| Parking |
|
| Transaction | For rent |
| Bathroom Total | 5 |
|---|---|
| Bedrooms Total | 5 |
| Bedrooms Above Ground | 4 |
| Bedrooms Below Ground | 1 |
| Construction Style Attachment | Attached |
| Cooling Type | Central air conditioning |
| Exterior Finish | Brick |
| Fireplace Present | |
| Flooring Type | Vinyl |
| Foundation Type | Block |
| Half Bath Total | 1 |
| Heating Fuel | Natural gas |
| Heating Type | Forced air |
| Size Interior | 1499.9875 - 1999.983 sqft |
| Stories Total | 3 |
| Type | Row / Townhouse |
| Utility Water | Municipal water |





