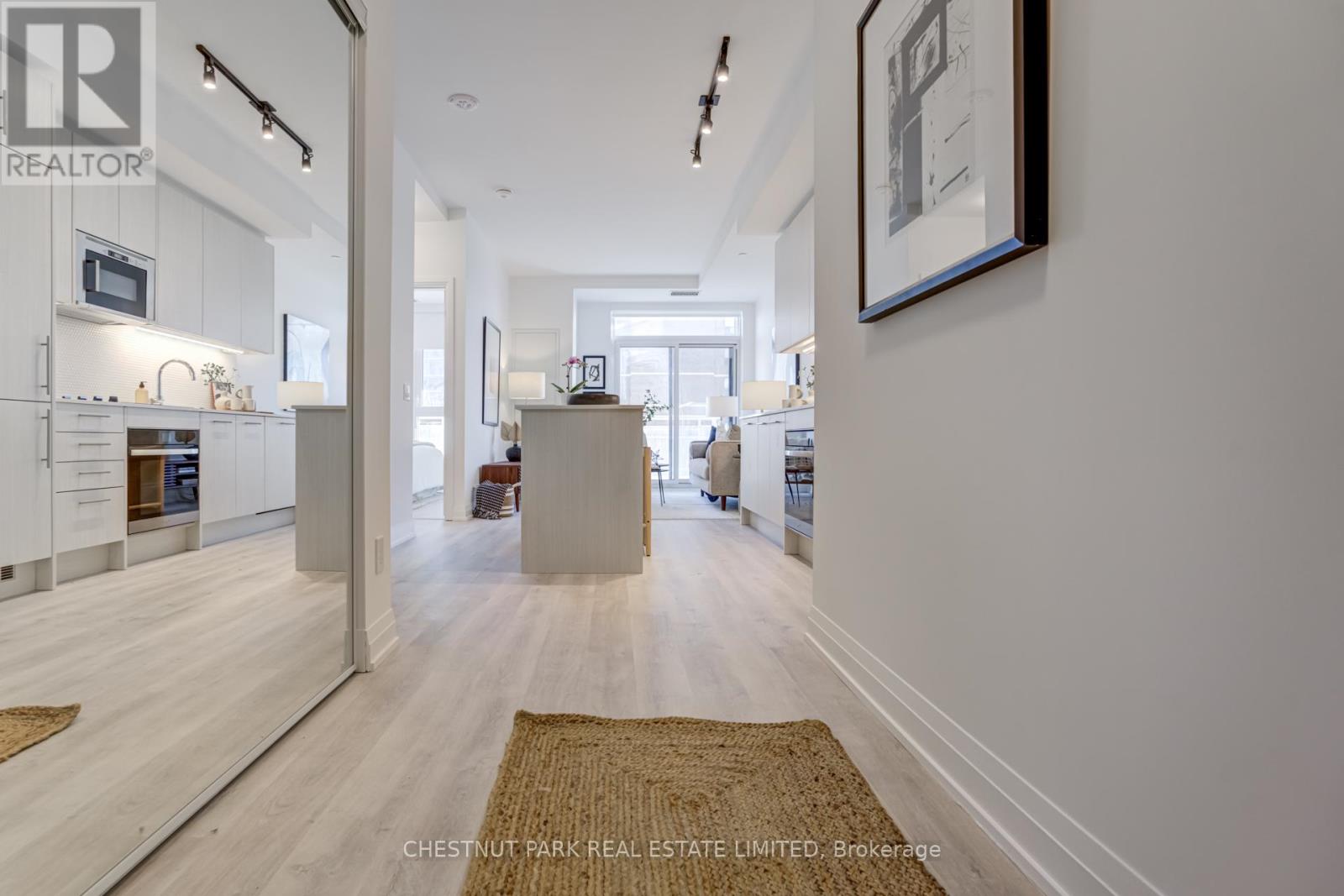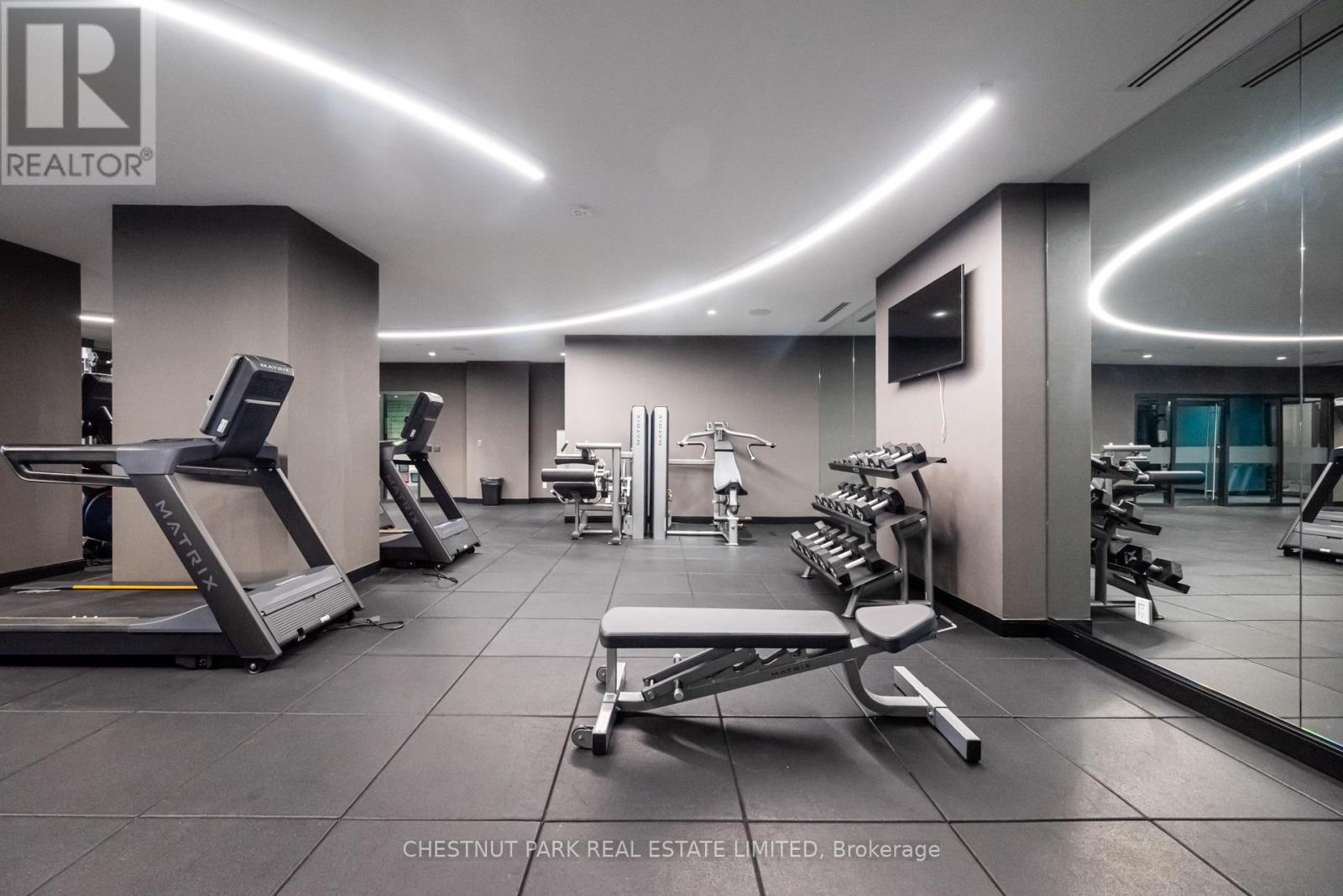$529,000.00
708 - 286 MAIN STREET E, Toronto (East End-Danforth), Ontario, M4C4X5, Canada Listing ID: E11916323| Bathrooms | Bedrooms | Property Type |
|---|---|---|
| 1 | 1 | Single Family |
Step into modern-chic luxury at Linx Condos, where contemporary design meets practicality. This brand-new, 7th-floor unit is a stunning example of functional elegance, featuring an open-concept layout that maximizes every square foot. The sleek kitchen boasts integrated appliances, quartz countertops, and a spacious eat-in island, perfect for dining or entertaining. The bright living area, bathed in natural light from expansive windows, opens to a large east-facing balcony, ideal for soaking up the morning sun or enjoying city views. The primary bedroom features a wall of east-facing windows that flood the space with light. A large closet ensures ample storage, combining practicality with serene living. Offering premium amenities, including a 24/7 concierge, fitness center, outdoor terrace, party lounge, business and tech lounges, a children's playroom, and a guest suite. Located steps from Main Street Subway, the 506 Streetcar, & GO Train.
Situated in the vibrant Danforth community, you're close to shops, cafes, dining, & entertainment. A short drive away, The Beaches offers parks, trails, lakefront views. Quality, value, & exceptional living. 24/25 Taxes yet to be assessed. (id:31565)

Paul McDonald, Sales Representative
Paul McDonald is no stranger to the Toronto real estate market. With over 21 years experience and having dealt with every aspect of the business from simple house purchases to condo developments, you can feel confident in his ability to get the job done.| Level | Type | Length | Width | Dimensions |
|---|---|---|---|---|
| Main level | Kitchen | 4.31 m | 3.48 m | 4.31 m x 3.48 m |
| Main level | Living room | 3.05 m | 3.23 m | 3.05 m x 3.23 m |
| Main level | Dining room | 3.05 m | 3.23 m | 3.05 m x 3.23 m |
| Main level | Primary Bedroom | 2.86 m | 3.13 m | 2.86 m x 3.13 m |
| Main level | Foyer | 1.46 m | 2.72 m | 1.46 m x 2.72 m |
| Amenity Near By | Hospital, Park, Place of Worship, Public Transit |
|---|---|
| Features | Balcony |
| Maintenance Fee | 395.91 |
| Maintenance Fee Payment Unit | Monthly |
| Management Company | Percel Property Management |
| Ownership | Condominium/Strata |
| Parking |
|
| Transaction | For sale |
| Bathroom Total | 1 |
|---|---|
| Bedrooms Total | 1 |
| Bedrooms Above Ground | 1 |
| Amenities | Security/Concierge, Exercise Centre, Party Room, Visitor Parking |
| Appliances | Blinds, Cooktop, Dryer, Freezer, Hood Fan, Microwave, Oven, Refrigerator, Washer, Whirlpool |
| Cooling Type | Central air conditioning |
| Exterior Finish | Brick |
| Fireplace Present | |
| Flooring Type | Laminate |
| Heating Fuel | Natural gas |
| Heating Type | Heat Pump |
| Size Interior | 499.9955 - 598.9955 sqft |
| Type | Apartment |


































