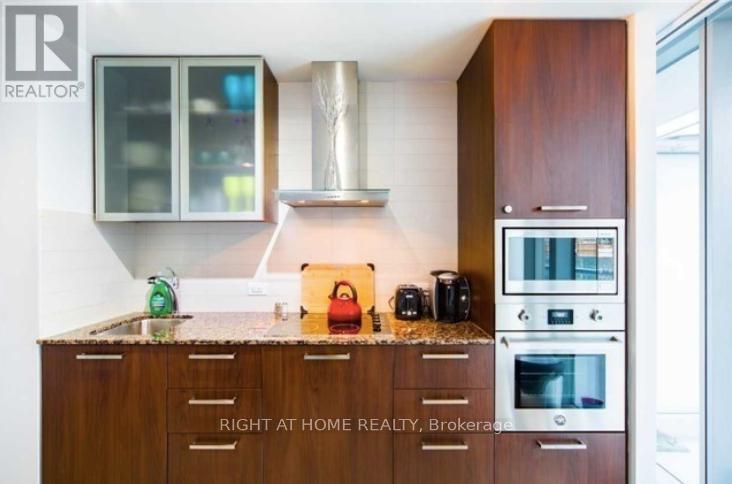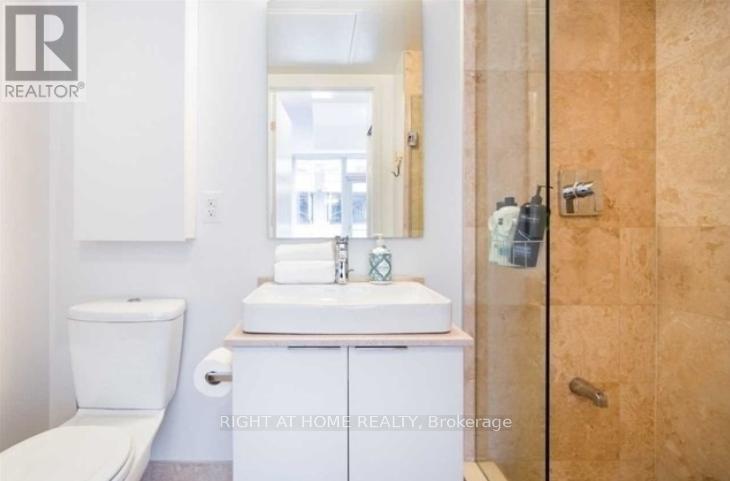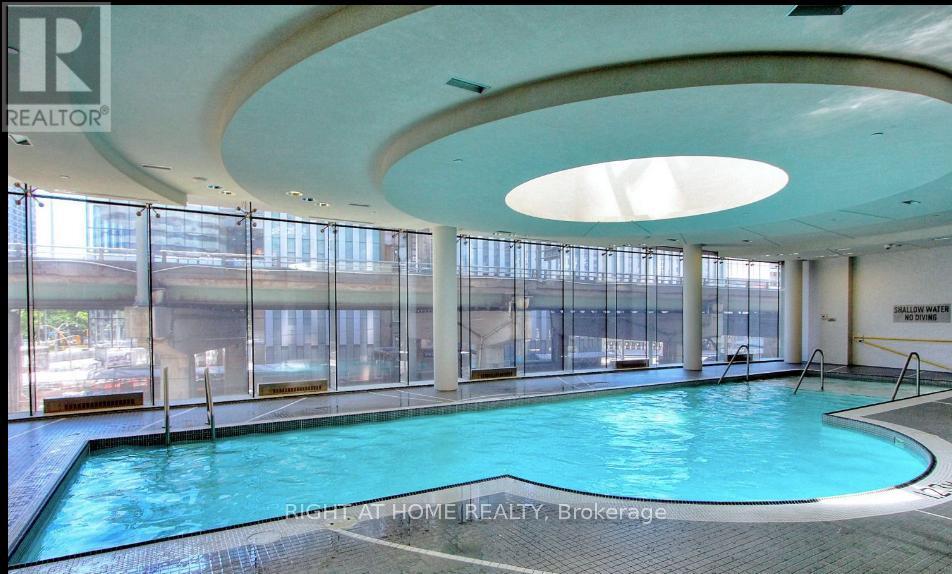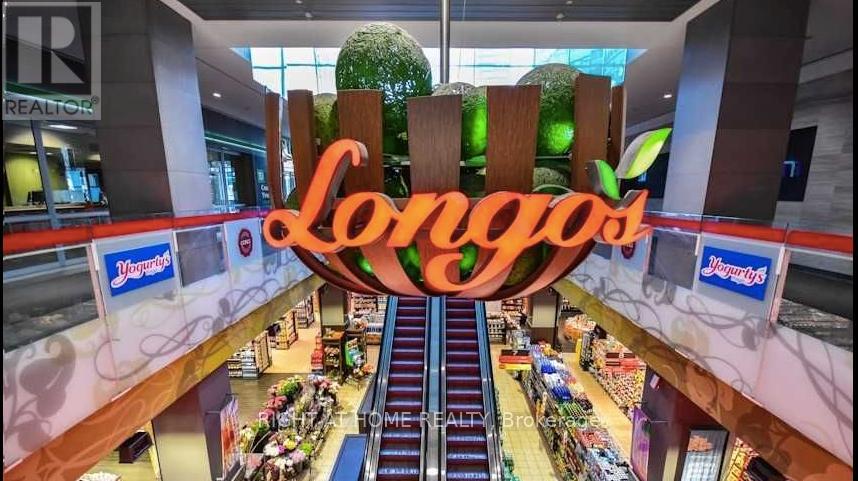$3,800.00 / monthly
708 - 14 YORK STREET, Toronto (Waterfront Communities), Ontario, M5J0B1, Canada Listing ID: C10398274| Bathrooms | Bedrooms | Property Type |
|---|---|---|
| 2 | 3 | Single Family |
COMPLETELY FURNISHED & CLEAN! OWNERS OWN CONDO!!!! Roll in Your Suitcases & Enjoy Life In Toronto! LUXURY 2 BEDROOMS & 2 FULL BATHROOMS + STUDY In Sunny & Bright South/West Corner Suite ...Quiet Side Of Building Facing Green Canopy & On A Low Floor!!! Steps To Union Station/Subway Station, Close To University Of Toronto, Close To All Major Hospitals, Walk To Bay St, Next To ScotiaBank Arena, CN Tower, Ripley's Aquarium, RoadHouse Park, Longo's Grocery Across The Street. Direct ACCESS To UNDERGROUND PATH From Inside Of Building. Walk To Waterfront & Marina. Next To PWC 18 York & 16 York. AutoShare In Building. WalkScore99. Easy Access To Highways. Close To Billy Bishop Airport & 40 Minute Drive To Pearson Airport. Enjoy Natural Sunlight With 9 Foot Ceiling, Floor To Ceiling & Wall To Wall Windows. Walk Out To Balcony Full Width Of Condo. Freshly Painted & Super Clean!! Ideal For Doctors-15 Minute Walk To St. Michael's Hospital. International Students Also Welcome! Includes All Condo Furnishings, 2 Queen Beds, Study Desk, 55"" Smart TV, All Kitchen Items, Appliances, Ensuite Washer & Dryer, Blinds, UpScale Lights, Towels, Bedding & Linens. Includes Heat & Water.
Tenant Pays Hydro, WiFi & 2M Liability Insurance All In Tenant Name Prior To Occupy. Available Now!!! Enjoy Luxury Amenities: InDoor Pool & Sauna, Fitness & Weight Room, Yoga Studio, Business Centre, RoofTop Garden.Kitchen Fully Equipped. (id:31565)

Paul McDonald, Sales Representative
Paul McDonald is no stranger to the Toronto real estate market. With over 21 years experience and having dealt with every aspect of the business from simple house purchases to condo developments, you can feel confident in his ability to get the job done.| Level | Type | Length | Width | Dimensions |
|---|---|---|---|---|
| Flat | Living room | 4.48 m | 4.51 m | 4.48 m x 4.51 m |
| Flat | Dining room | 4.48 m | 4.51 m | 4.48 m x 4.51 m |
| Flat | Kitchen | 4.48 m | 4.51 m | 4.48 m x 4.51 m |
| Flat | Primary Bedroom | 3.71 m | 3.12 m | 3.71 m x 3.12 m |
| Flat | Bedroom 2 | 3 m | 2.75 m | 3 m x 2.75 m |
| Flat | Study | 0.9 m | 0.9 m | 0.9 m x 0.9 m |
| Amenity Near By | Beach, Hospital, Park, Public Transit, Schools |
|---|---|
| Features | In suite Laundry |
| Maintenance Fee | |
| Maintenance Fee Payment Unit | |
| Management Company | Management |
| Ownership | Condominium/Strata |
| Parking |
|
| Transaction | For rent |
| Bathroom Total | 2 |
|---|---|
| Bedrooms Total | 3 |
| Bedrooms Above Ground | 2 |
| Bedrooms Below Ground | 1 |
| Amenities | Security/Concierge, Exercise Centre, Party Room, Recreation Centre, Sauna, Storage - Locker |
| Appliances | Oven - Built-In, Range, Dishwasher, Dryer, Microwave, Washer |
| Cooling Type | Central air conditioning |
| Exterior Finish | Concrete |
| Fireplace Present | True |
| Fire Protection | Security guard, Smoke Detectors |
| Flooring Type | Hardwood |
| Heating Fuel | Natural gas |
| Heating Type | Forced air |
| Size Interior | 799.9932 - 898.9921 sqft |
| Type | Apartment |










































