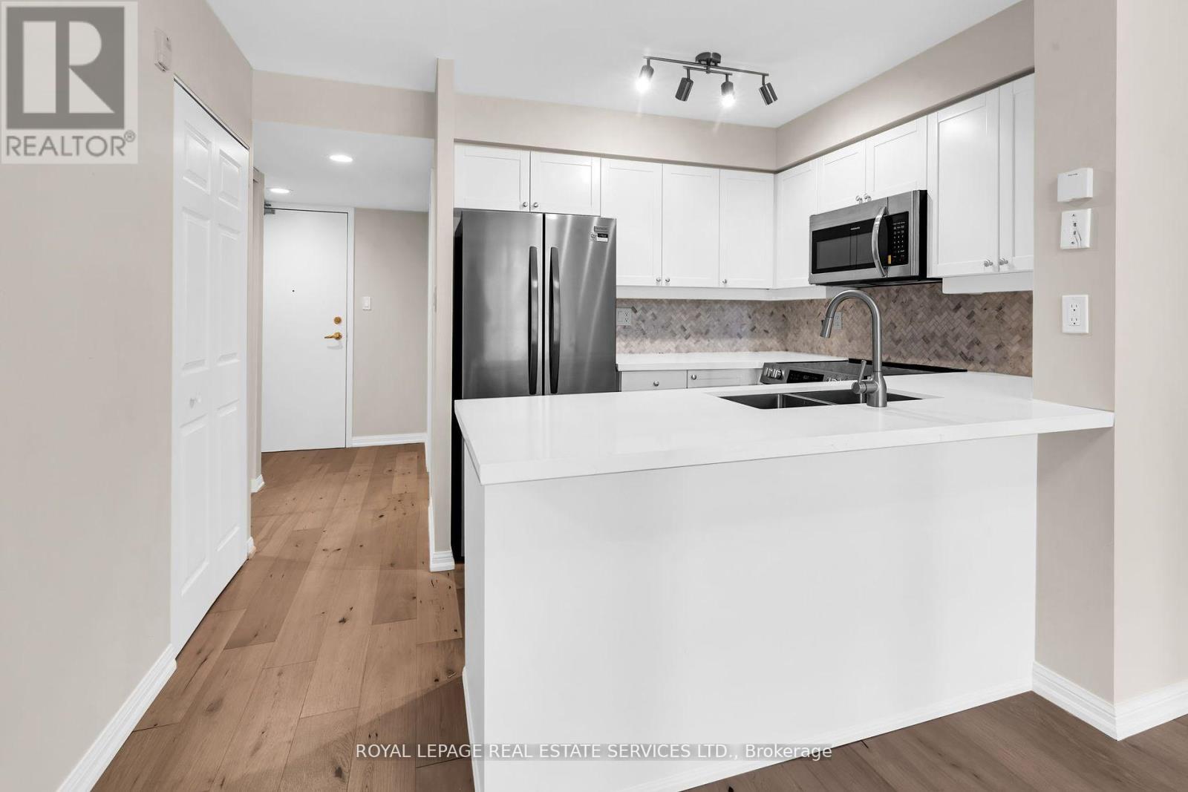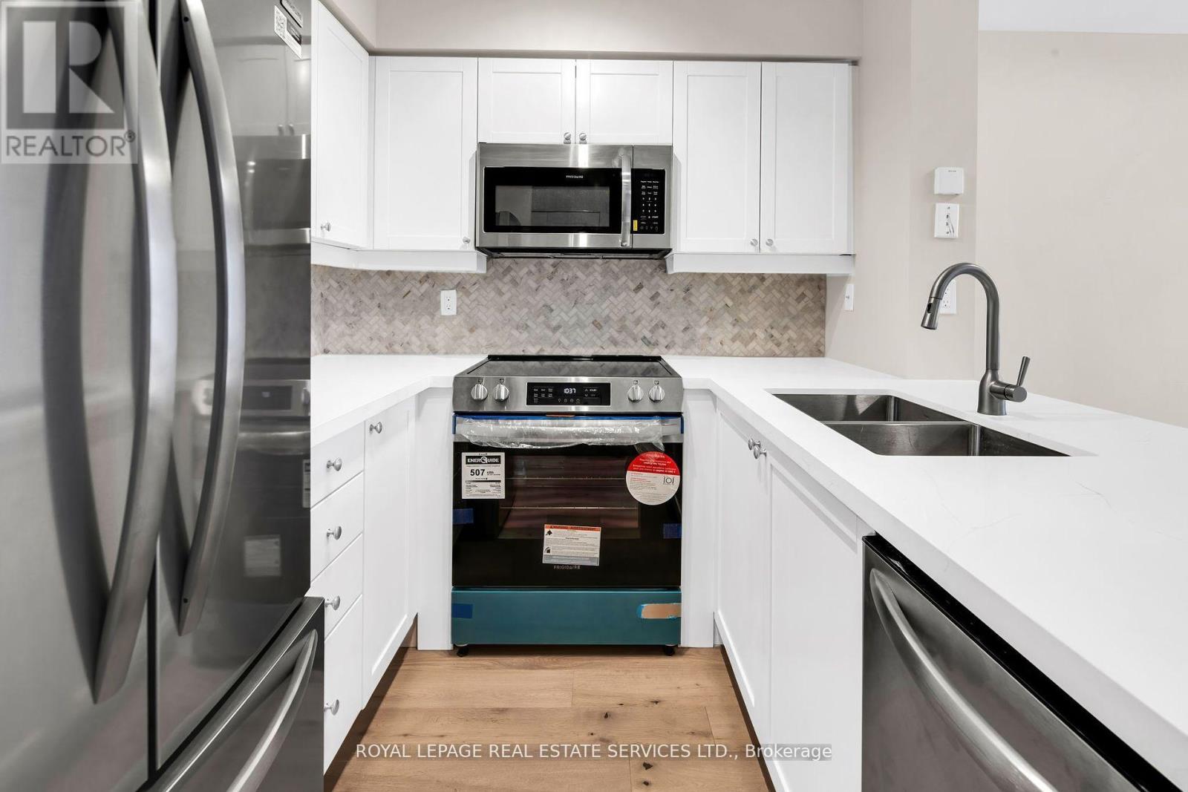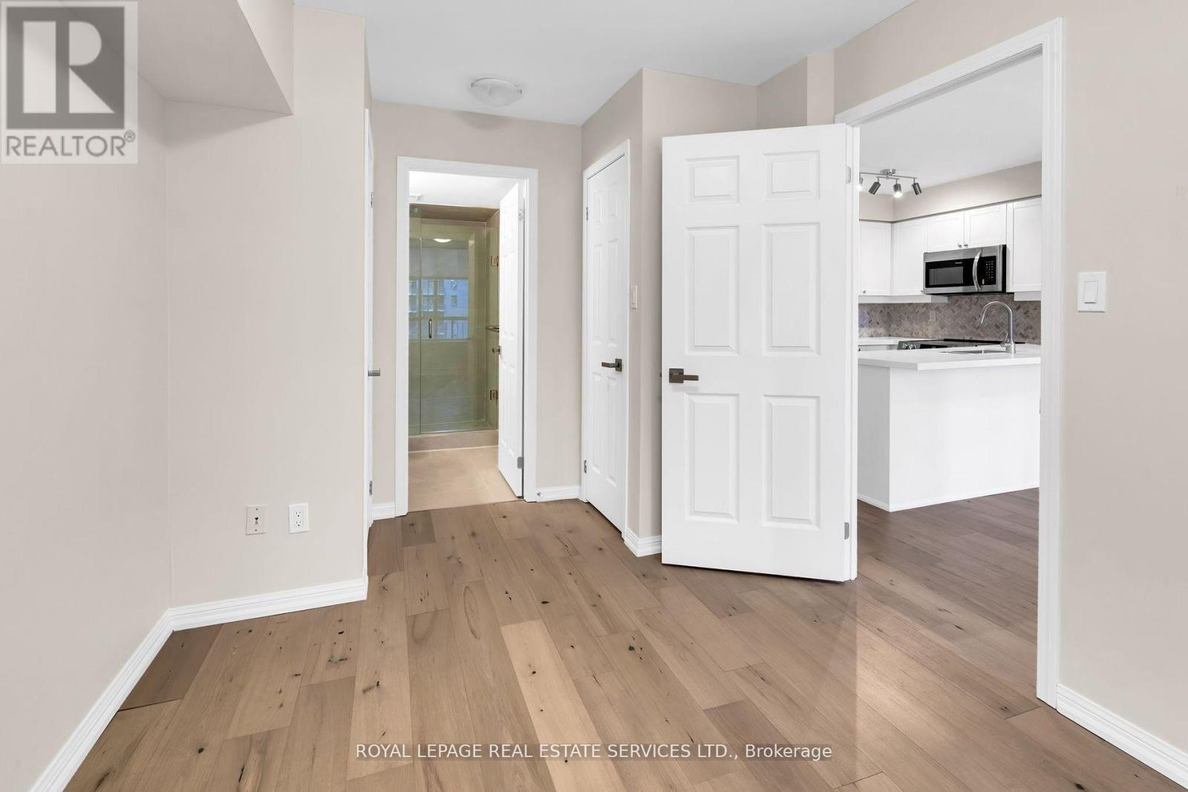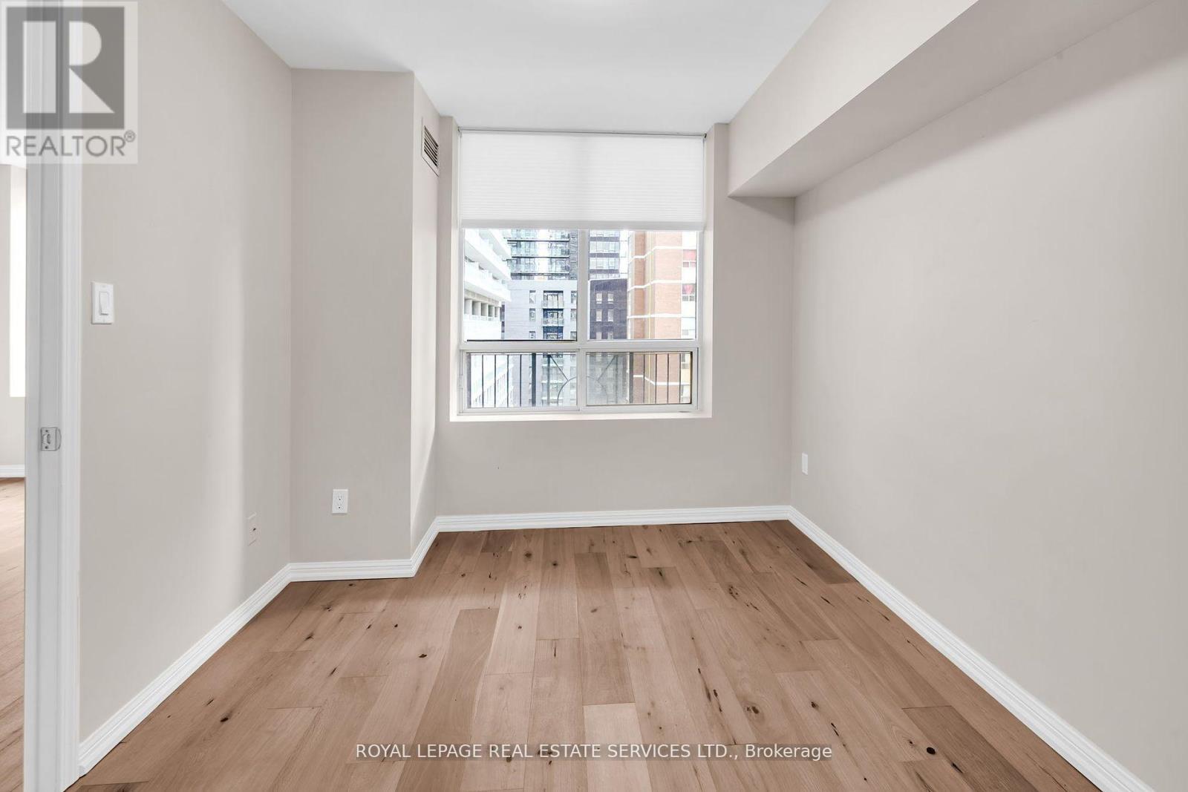$599,000.00
707 - 188 REDPATH AVENUE, Toronto C10, Ontario, M4P3J2, Canada Listing ID: C8462196| Bathrooms | Bedrooms | Property Type |
|---|---|---|
| 2 | 2 | Single Family |
One of the best buys in Midtown! Midtown living at its best! Bask In The Glow Of City Lights In This Stylishly Renovated Condo. Renovated Gourmet Kitchen With Brand New Appliances Open To The Living Rm With W/O To The Balcony, Spacious Primary Bedroom With New Ensuite Bath And Double Closets, Ensuite Laundry, 2 Pc Bath And A Large Den. Highly Sought After Floorplan At Boutique Redpath Condos. Recent Updates Include: Engineered Hardwood, Gourmet White On White Dream Kitchen, Quartz Countertops,
- Appliances, Designer Bathrooms With Modern Finishes And High Quality Flooring Throughout. 634 + Balcony. High Demand Location At Yonge And Eglinton - Steps To Trendy Shops, Restaurants & Cafes, Theatres, Ttc, And All Of Life's Conveniences! Walk Score 88. Transit Score 89. Don't miss out!! (id:31565)

Paul McDonald, Sales Representative
Paul McDonald is no stranger to the Toronto real estate market. With over 21 years experience and having dealt with every aspect of the business from simple house purchases to condo developments, you can feel confident in his ability to get the job done.| Level | Type | Length | Width | Dimensions |
|---|---|---|---|---|
| Main level | Foyer | 1.8 m | 4.62 m | 1.8 m x 4.62 m |
| Main level | Kitchen | 2.46 m | 2.5 m | 2.46 m x 2.5 m |
| Main level | Dining room | 3.28 m | 4.29 m | 3.28 m x 4.29 m |
| Main level | Living room | 3.28 m | 4.29 m | 3.28 m x 4.29 m |
| Main level | Den | 2.35 m | 2.33 m | 2.35 m x 2.33 m |
| Main level | Primary Bedroom | 2.64 m | 4.31 m | 2.64 m x 4.31 m |
| Main level | Other | 2.6 m | 1.06 m | 2.6 m x 1.06 m |
| Amenity Near By | Park, Place of Worship, Public Transit, Schools |
|---|---|
| Features | Balcony |
| Maintenance Fee | 678.36 |
| Maintenance Fee Payment Unit | Monthly |
| Management Company | First Service Residential |
| Ownership | Condominium/Strata |
| Parking |
|
| Transaction | For sale |
| Bathroom Total | 2 |
|---|---|
| Bedrooms Total | 2 |
| Bedrooms Above Ground | 1 |
| Bedrooms Below Ground | 1 |
| Amenities | Recreation Centre, Party Room, Visitor Parking, Storage - Locker |
| Appliances | Dishwasher, Dryer, Microwave, Refrigerator, Stove, Washer, Window Coverings |
| Cooling Type | Central air conditioning |
| Exterior Finish | Brick |
| Fireplace Present | |
| Flooring Type | Hardwood |
| Half Bath Total | 1 |
| Type | Apartment |































