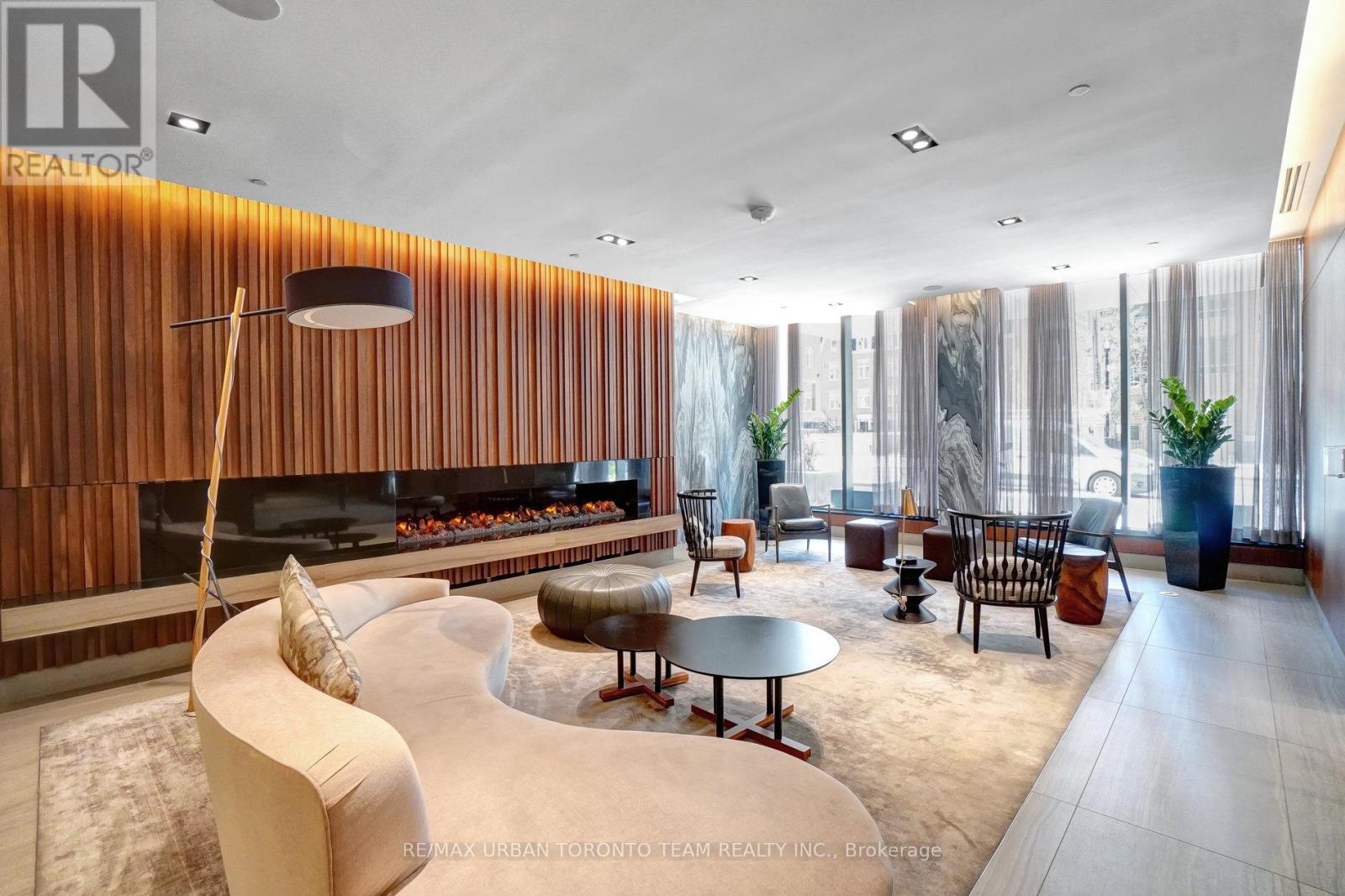$2,495.00 / monthly
707 - 125 REDPATH AVENUE E, Toronto (Mount Pleasant West), Ontario, M4S0B5, Canada Listing ID: C12029995| Bathrooms | Bedrooms | Property Type |
|---|---|---|
| 2 | 2 | Single Family |
The Eglington - 1 Bedroom Plus Den (Can Be Used As A Bedroom). 2 Baths Large Balcony With North Views. Open Concept - 633 Sq Ft Lawton Floor Plan. Ensuite Laundry, Stainless Steel Kitchen Appliances Included. Engineered Hardwood Floors, Stone Counter Tops. Water And Heat Included. Well-Established Yonge & Eglinton Neighbourhood - The Ideal Blend Of Well-Treed Residential Streets, Excellent Food And Shopping, A Bustling Business Hub, And A Commuter's Dream. (id:31565)

Paul McDonald, Sales Representative
Paul McDonald is no stranger to the Toronto real estate market. With over 21 years experience and having dealt with every aspect of the business from simple house purchases to condo developments, you can feel confident in his ability to get the job done.Room Details
| Level | Type | Length | Width | Dimensions |
|---|---|---|---|---|
| Ground level | Living room | 2.9 m | 3.3 m | 2.9 m x 3.3 m |
| Ground level | Dining room | 2.9 m | 3.3 m | 2.9 m x 3.3 m |
| Ground level | Kitchen | 3.25 m | 2.9 m | 3.25 m x 2.9 m |
| Ground level | Primary Bedroom | 3.2 m | 3.2 m | 3.2 m x 3.2 m |
| Ground level | Den | 3.2 m | 2.39 m | 3.2 m x 2.39 m |
Additional Information
| Amenity Near By | Park, Public Transit, Schools |
|---|---|
| Features | Balcony |
| Maintenance Fee | |
| Maintenance Fee Payment Unit | |
| Management Company | MenRes Property Management Inc (As Managers) |
| Ownership | Condominium/Strata |
| Parking |
|
| Transaction | For rent |
Building
| Bathroom Total | 2 |
|---|---|
| Bedrooms Total | 2 |
| Bedrooms Above Ground | 1 |
| Bedrooms Below Ground | 1 |
| Age | 6 to 10 years |
| Amenities | Security/Concierge, Exercise Centre, Party Room |
| Cooling Type | Central air conditioning |
| Exterior Finish | Concrete |
| Fireplace Present | |
| Flooring Type | Laminate |
| Heating Fuel | Natural gas |
| Heating Type | Forced air |
| Size Interior | 600 - 699 sqft |
| Type | Apartment |
















