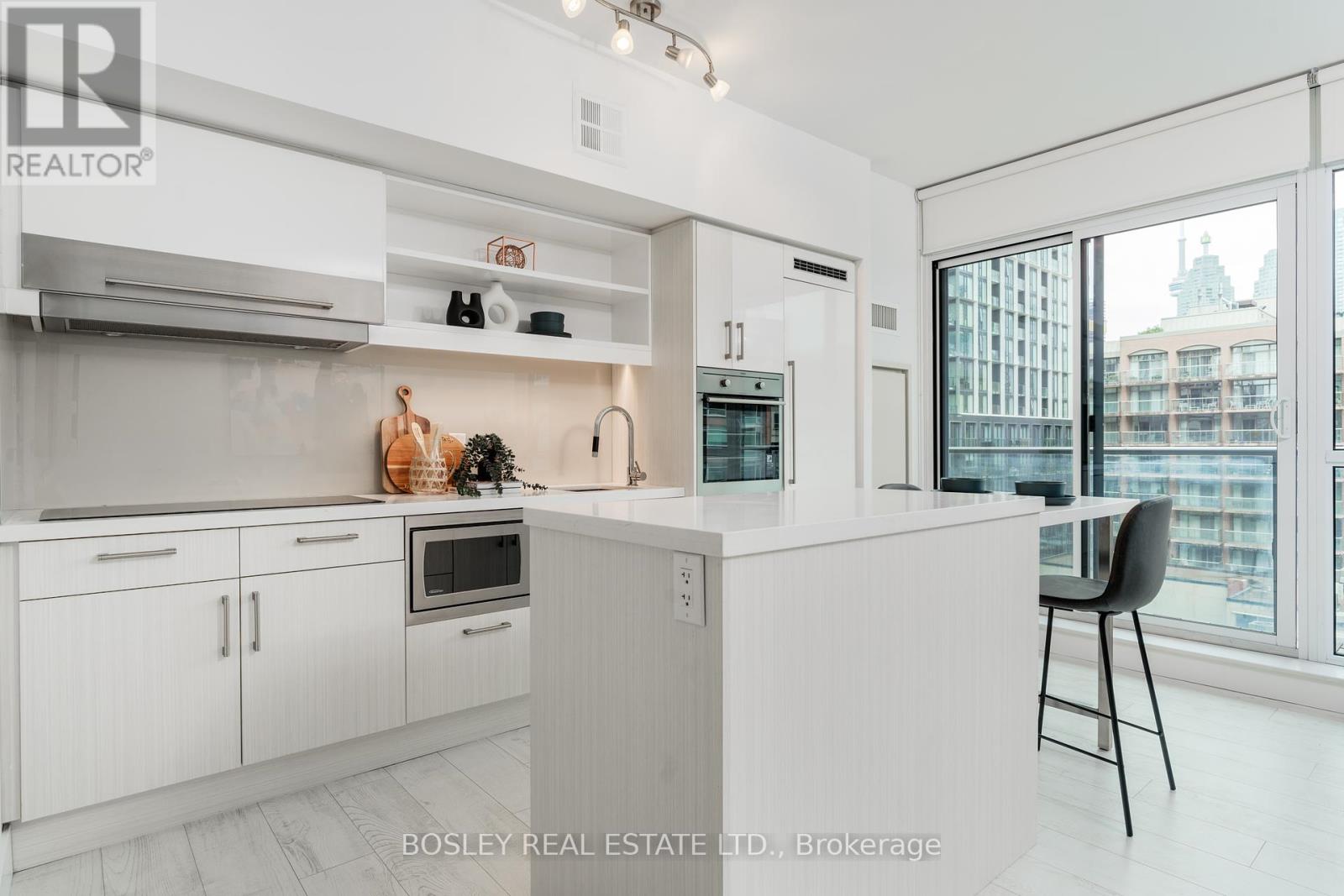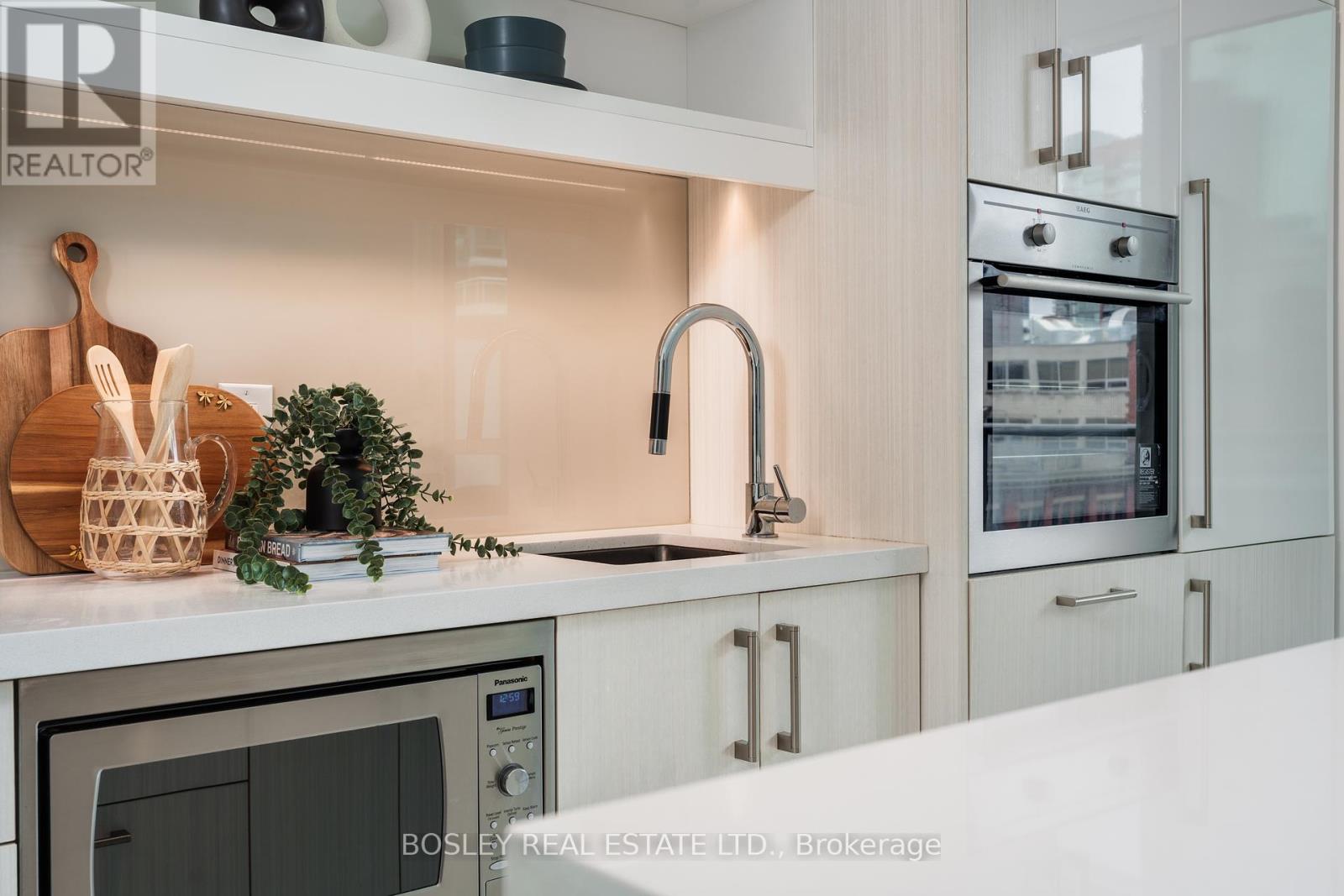$623,000.00
706 - 39 SHERBOURNE STREET, Toronto (Moss Park), Ontario, M5A0L8, Canada Listing ID: C9395788| Bathrooms | Bedrooms | Property Type |
|---|---|---|
| 1 | 2 | Single Family |
Embrace the ultimate urban lifestyle in this stunning 1-bedroom plus den condo, ideally situated in downtown Toronto. Just moments from the historic St. Lawrence Market, the Distillery District, and the lively Harbourfront, this boutique-style residence is a true gem! Walkthrough the spacious entry way to find a stylish modern open-concept layout featuring sleek stainless steel appliances & high-end finishes throughout. Step onto the spacious balcony to watch breathtaking west city views of the St. James Church, CN Tower & enchanting sunsets, perfect for relaxation & entertaining. Top-tier amenities incl guest suites, party room, & a fully equipped gym, designed to elevate your living experience. Whether you're seeking a chic urban sanctuary or a smart investment, this condo offers unparalleled lifestyle in one of Toronto's best neighbourhoods.
Low Maintenance Fees (Heat/Cooling & Water Included)! One Locker. The den space can be used as office or enclosed to fit one twin bed. This condo is a MUST see! Entire unit freshly painted. (id:31565)

Paul McDonald, Sales Representative
Paul McDonald is no stranger to the Toronto real estate market. With over 21 years experience and having dealt with every aspect of the business from simple house purchases to condo developments, you can feel confident in his ability to get the job done.| Level | Type | Length | Width | Dimensions |
|---|---|---|---|---|
| Flat | Living room | 3.2 m | 1.41 m | 3.2 m x 1.41 m |
| Flat | Kitchen | 2.2 m | 4.25 m | 2.2 m x 4.25 m |
| Flat | Primary Bedroom | 2.75 m | 3.22 m | 2.75 m x 3.22 m |
| Flat | Den | 2.76 m | 3.22 m | 2.76 m x 3.22 m |
| Flat | Bathroom | 2.75 m | 3.22 m | 2.75 m x 3.22 m |
| Flat | Other | 6.25 m | 1.16 m | 6.25 m x 1.16 m |
| Amenity Near By | Hospital, Park, Public Transit, Schools |
|---|---|
| Features | Balcony |
| Maintenance Fee | 578.43 |
| Maintenance Fee Payment Unit | Monthly |
| Management Company | First Service Residential |
| Ownership | Condominium/Strata |
| Parking |
|
| Transaction | For sale |
| Bathroom Total | 1 |
|---|---|
| Bedrooms Total | 2 |
| Bedrooms Above Ground | 1 |
| Bedrooms Below Ground | 1 |
| Amenities | Security/Concierge, Exercise Centre, Party Room, Visitor Parking, Storage - Locker |
| Appliances | Dishwasher, Dryer, Microwave, Refrigerator, Stove, Washer, Window Coverings |
| Cooling Type | Central air conditioning |
| Exterior Finish | Brick, Concrete |
| Fireplace Present | |
| Flooring Type | Laminate, Tile |
| Heating Fuel | Natural gas |
| Heating Type | Heat Pump |
| Size Interior | 599.9954 - 698.9943 sqft |
| Type | Apartment |









































