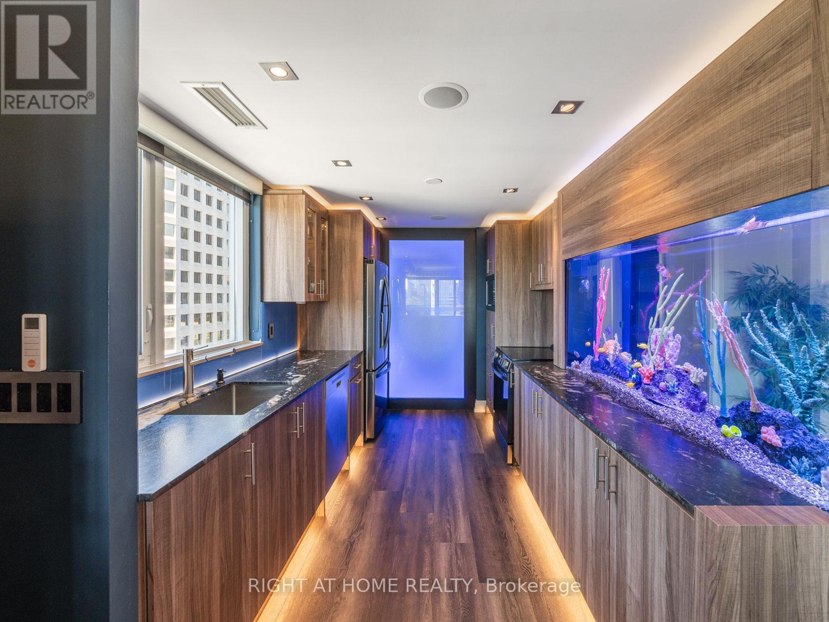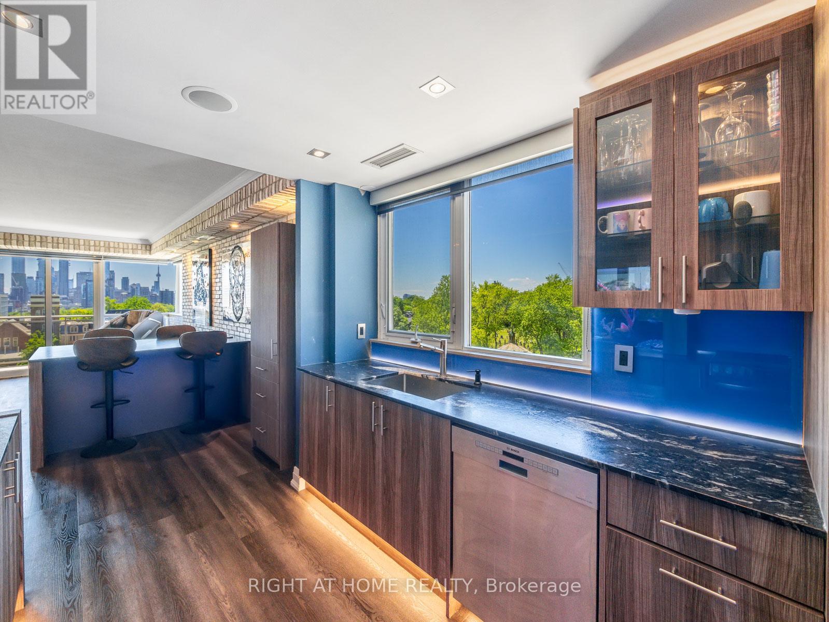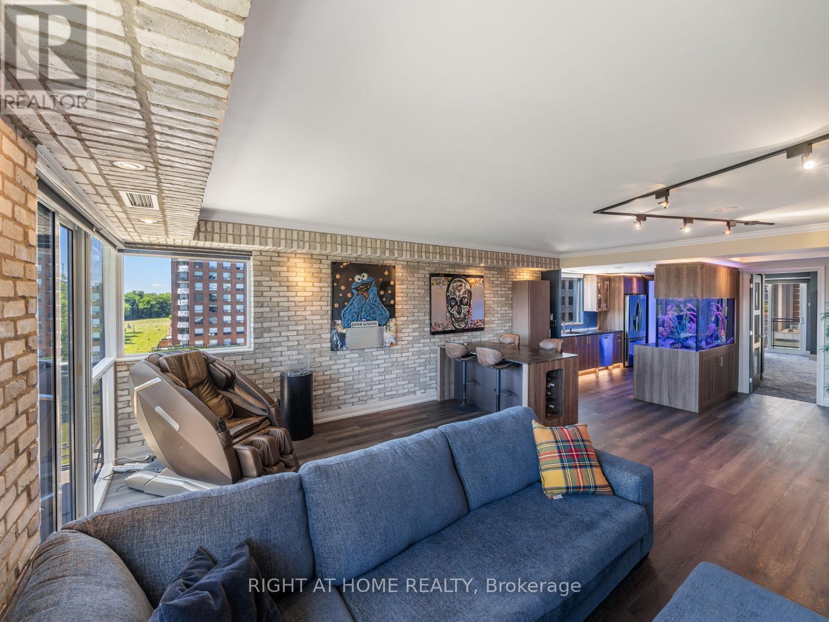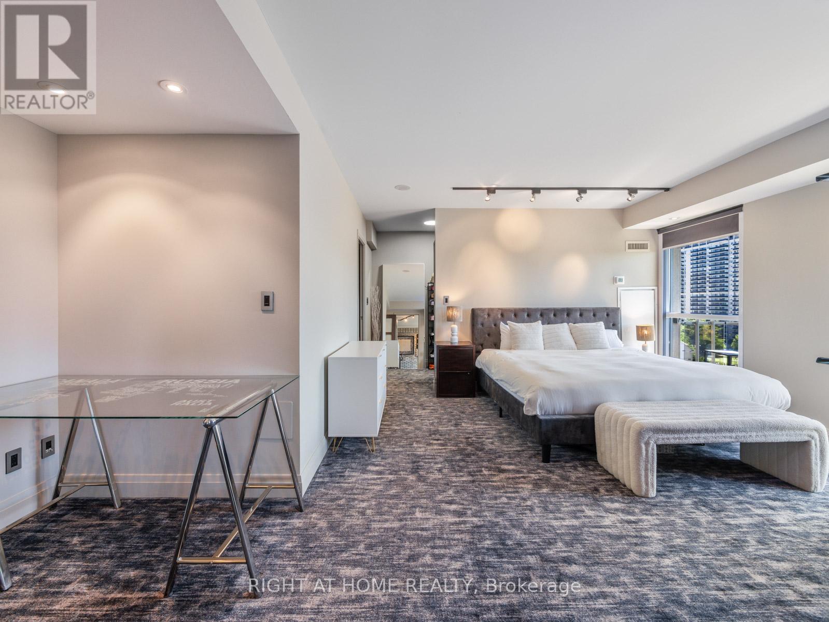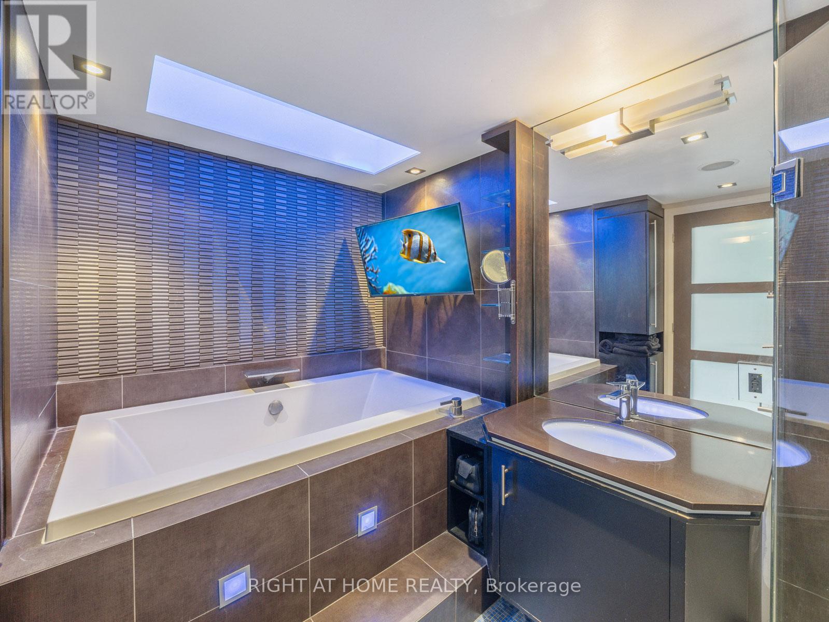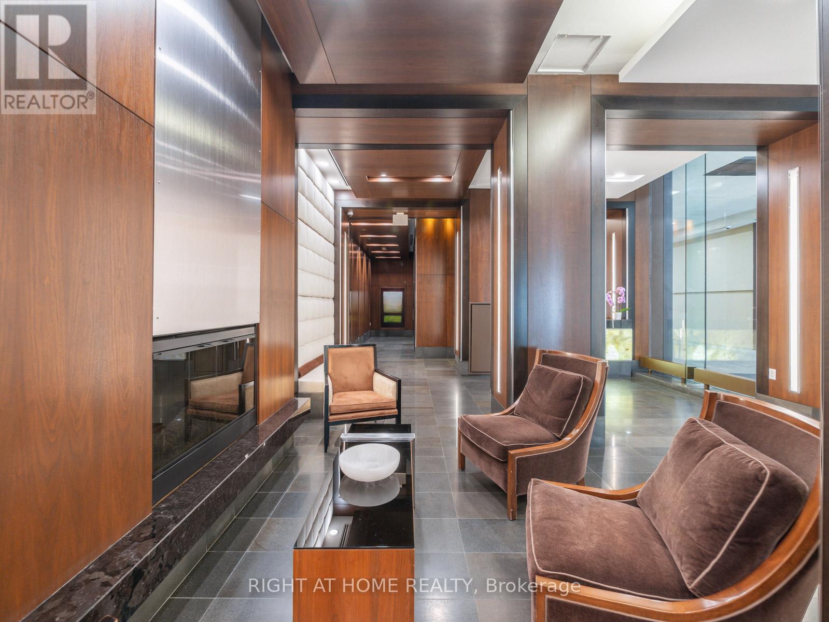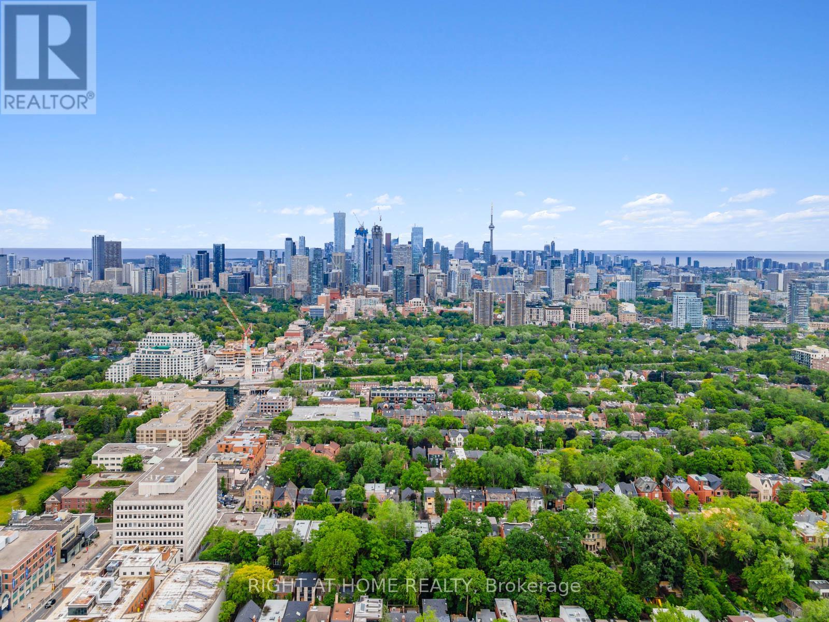$2,599,000.00
705 - 1430 YONGE STREET, Toronto C02, Ontario, M4T1Y6, Canada Listing ID: C8448802| Bathrooms | Bedrooms | Property Type |
|---|---|---|
| 3 | 3 | Single Family |
Experience five-star boutique living at 1430 Yonge St, Toronto. This executive corner unit has been fully renovated with $220K in premium upgrades and high-end finishes throughout. The contemporary layout spans three sides of the building, offering breathtaking panoramic S, W, and N views from three private balconies. Enjoy unobstructed downtown skyline views, protected by the nearby park. Both master bedrooms feature walk-in closets and 4-piece ensuites with TVs. Set the perfect mood with custom lighting and automated shades throughout, then unwind with a glass of wine by the stunning Starfire Aquarium. The unit includes 2 premium parking spaces, 2 lockers, and a gas line hook-up. Amenities encompass guest parking, a gym, and a 24-hour concierge. Located steps from premier dining, upscale shops, and transit, with Oriole Park and David A. Balfour Park at your doorstep. (id:31565)

Paul McDonald, Sales Representative
Paul McDonald is no stranger to the Toronto real estate market. With over 21 years experience and having dealt with every aspect of the business from simple house purchases to condo developments, you can feel confident in his ability to get the job done.| Level | Type | Length | Width | Dimensions |
|---|---|---|---|---|
| Main level | Living room | 6.4 m | 6.4 m | 6.4 m x 6.4 m |
| Main level | Dining room | 6.4 m | 6.4 m | 6.4 m x 6.4 m |
| Main level | Primary Bedroom | 4.85 m | 4.37 m | 4.85 m x 4.37 m |
| Main level | Kitchen | 3.46 m | 2.67 m | 3.46 m x 2.67 m |
| Main level | Primary Bedroom | 3.46 m | 3.07 m | 3.46 m x 3.07 m |
| Amenity Near By | |
|---|---|
| Features | Balcony |
| Maintenance Fee | 2291.73 |
| Maintenance Fee Payment Unit | Monthly |
| Management Company | Crossbridge Condominium Services |
| Ownership | Condominium/Strata |
| Parking |
|
| Transaction | For sale |
| Bathroom Total | 3 |
|---|---|
| Bedrooms Total | 3 |
| Bedrooms Above Ground | 2 |
| Bedrooms Below Ground | 1 |
| Amenities | Storage - Locker |
| Appliances | Dishwasher, Dryer, Oven, Refrigerator, Stove, Washer, Window Coverings |
| Cooling Type | Central air conditioning |
| Exterior Finish | Concrete |
| Fireplace Present | |
| Half Bath Total | 1 |
| Heating Fuel | Natural gas |
| Heating Type | Forced air |
| Type | Apartment |







