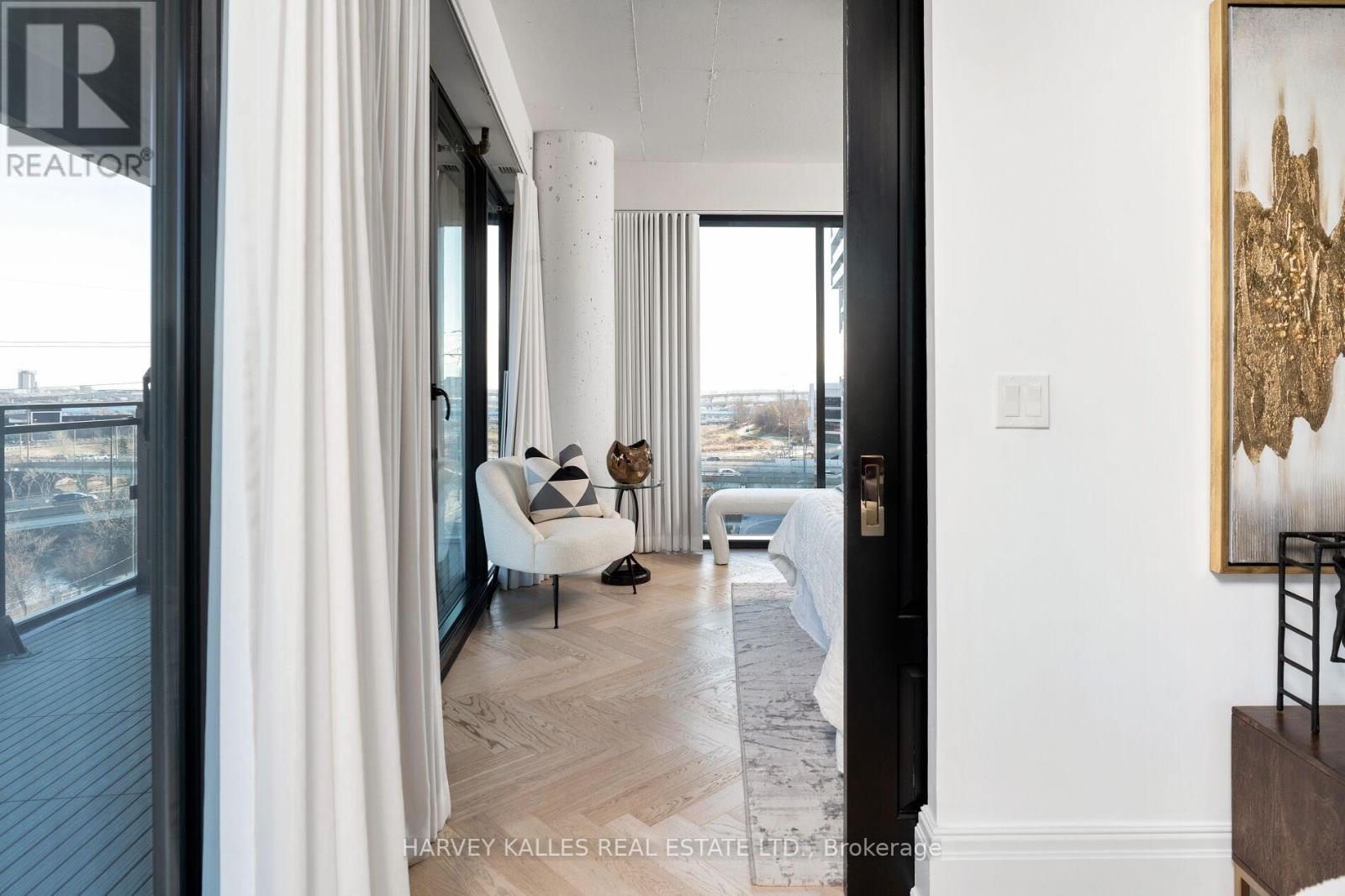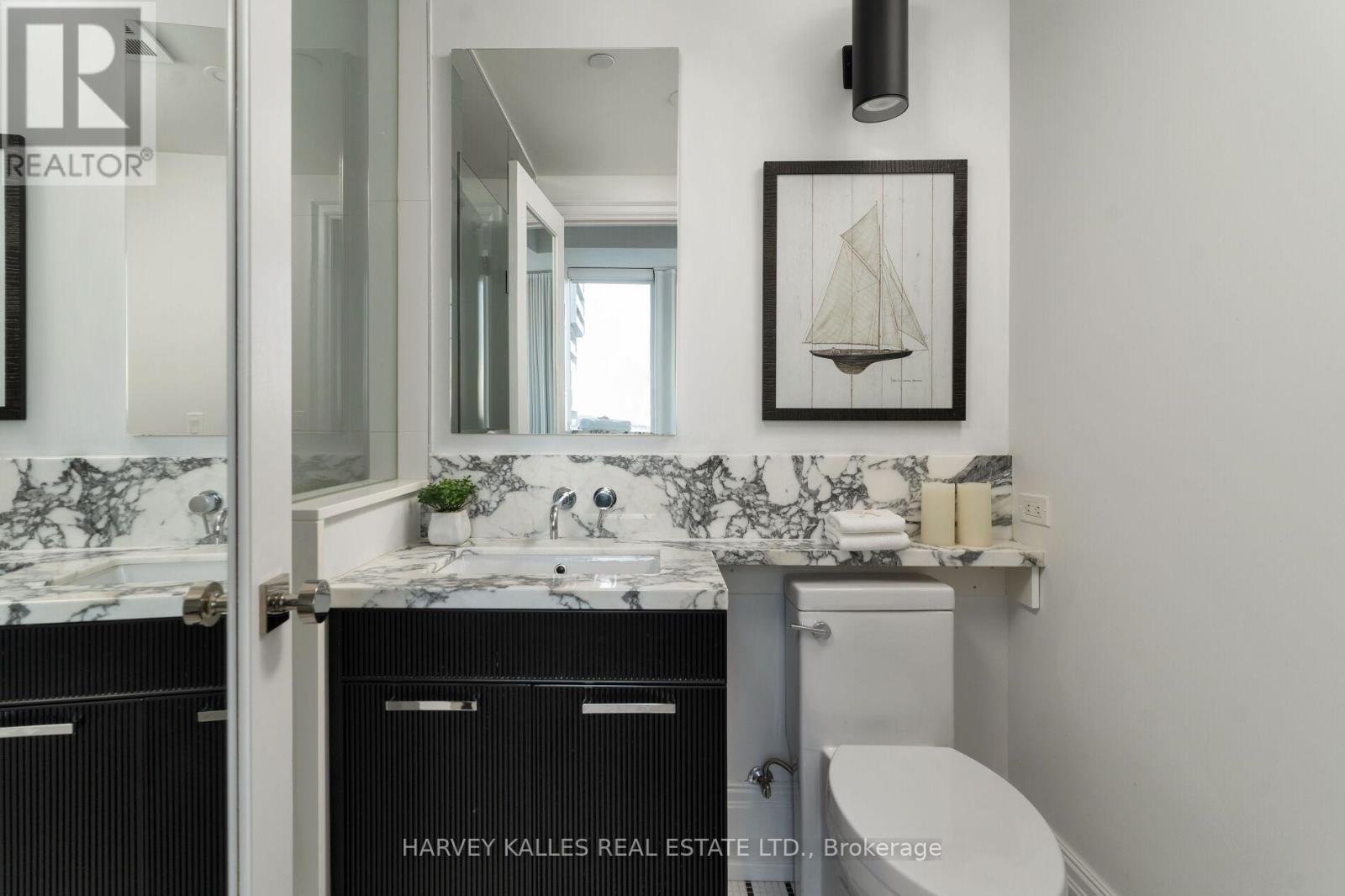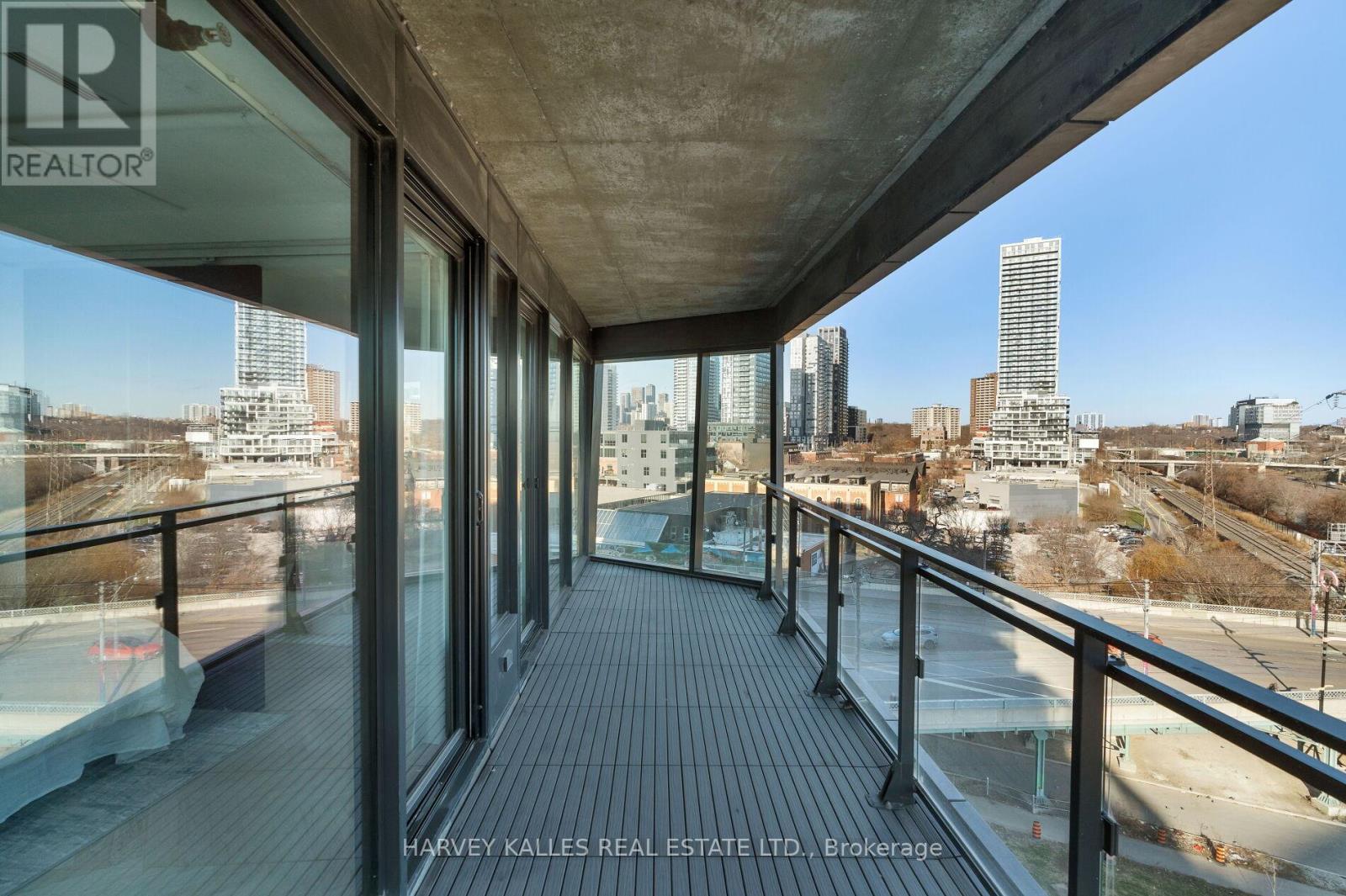$1,295,000.00
704 - 51 TROLLEY CRESCENT, Toronto (Moss Park), Ontario, M5A0E9, Canada Listing ID: C11894092| Bathrooms | Bedrooms | Property Type |
|---|---|---|
| 2 | 3 | Single Family |
Welcome to this extraordinary, re-imagined custom suite at River City Condos, meticulously designed by The Design Co. to evoke a boutique hotel ambiance. This spacious 2+1 bedroom, 2-bathroom corner unit offers a perfect blend of sophistication and comfort with premium finishes and a wealth of high-end upgrades, making it ideal for discerning buyers seeking an upscale urban retreat. Upon entering, you'll be greeted by elegant white oak herringbone flooring, setting the tone for the suites luxurious design. A custom-designed bar provides an impressive focal point for entertaining, while the spa-like primary bathroom boasts a steam shower and heated floors for ultimate relaxation. Integrated Sonos speakers offer an immersive audio experience throughout the space, enhancing the ambiance. With nearly 270 degrees of unobstructed views, natural light floods the open-concept layout, creating a bright and inviting atmosphere. This suite includes one parking space, with an additional parking spot available for purchase, as well as an oversized locker for ample storage. With a level of customization and finishes rarely found at this price point, this property offers a unique opportunity to own a high-end home at a fraction of the cost of new construction in Toronto. Don't miss the chance to call this exceptional space your own. Contact us today for a feature sheet detailing the full list of upgrades and to schedule a private showing.
Includes: 1 Parking Space & 1 Over-Sized Locker. Second parking space is available for purchase (id:31565)

Paul McDonald, Sales Representative
Paul McDonald is no stranger to the Toronto real estate market. With over 21 years experience and having dealt with every aspect of the business from simple house purchases to condo developments, you can feel confident in his ability to get the job done.| Level | Type | Length | Width | Dimensions |
|---|---|---|---|---|
| Ground level | Dining room | 5.96 m | 2.85 m | 5.96 m x 2.85 m |
| Ground level | Living room | 4.6 m | 3.92 m | 4.6 m x 3.92 m |
| Ground level | Kitchen | 2.83 m | 3.91 m | 2.83 m x 3.91 m |
| Ground level | Primary Bedroom | 5.62 m | 3.77 m | 5.62 m x 3.77 m |
| Ground level | Bedroom 2 | 3.45 m | 3.69 m | 3.45 m x 3.69 m |
| Amenity Near By | Park, Public Transit, Schools |
|---|---|
| Features | Balcony |
| Maintenance Fee | 862.86 |
| Maintenance Fee Payment Unit | Monthly |
| Management Company | Crossbridge Condominium Services |
| Ownership | Condominium/Strata |
| Parking |
|
| Transaction | For sale |
| Bathroom Total | 2 |
|---|---|
| Bedrooms Total | 3 |
| Bedrooms Above Ground | 2 |
| Bedrooms Below Ground | 1 |
| Amenities | Security/Concierge, Exercise Centre, Storage - Locker |
| Appliances | Dishwasher, Freezer, Oven, Range, Refrigerator, Window Coverings, Wine Fridge |
| Architectural Style | Loft |
| Cooling Type | Central air conditioning |
| Fireplace Present | |
| Flooring Type | Hardwood |
| Heating Fuel | Natural gas |
| Heating Type | Forced air |
| Size Interior | 999.992 - 1198.9898 sqft |


























