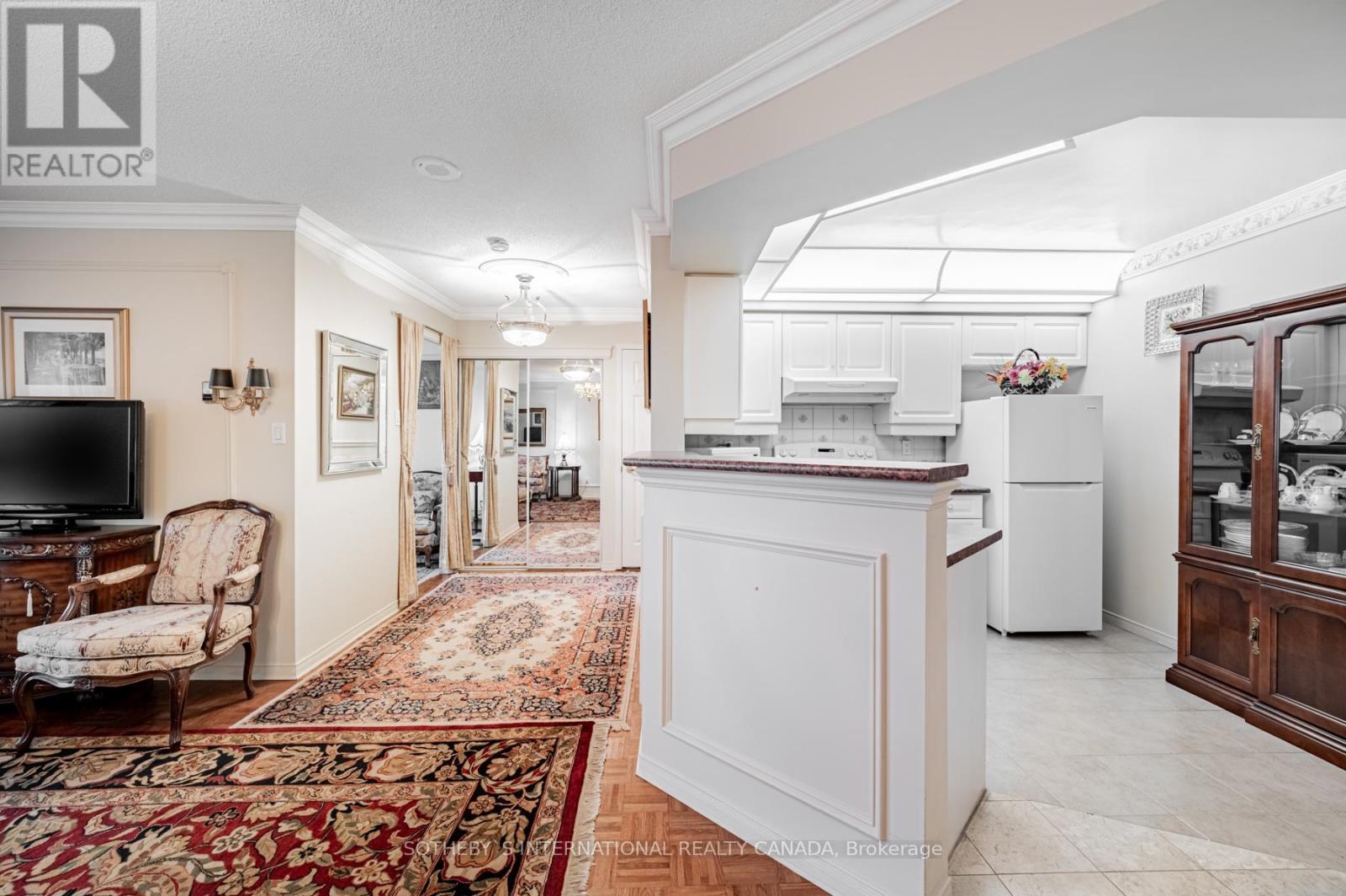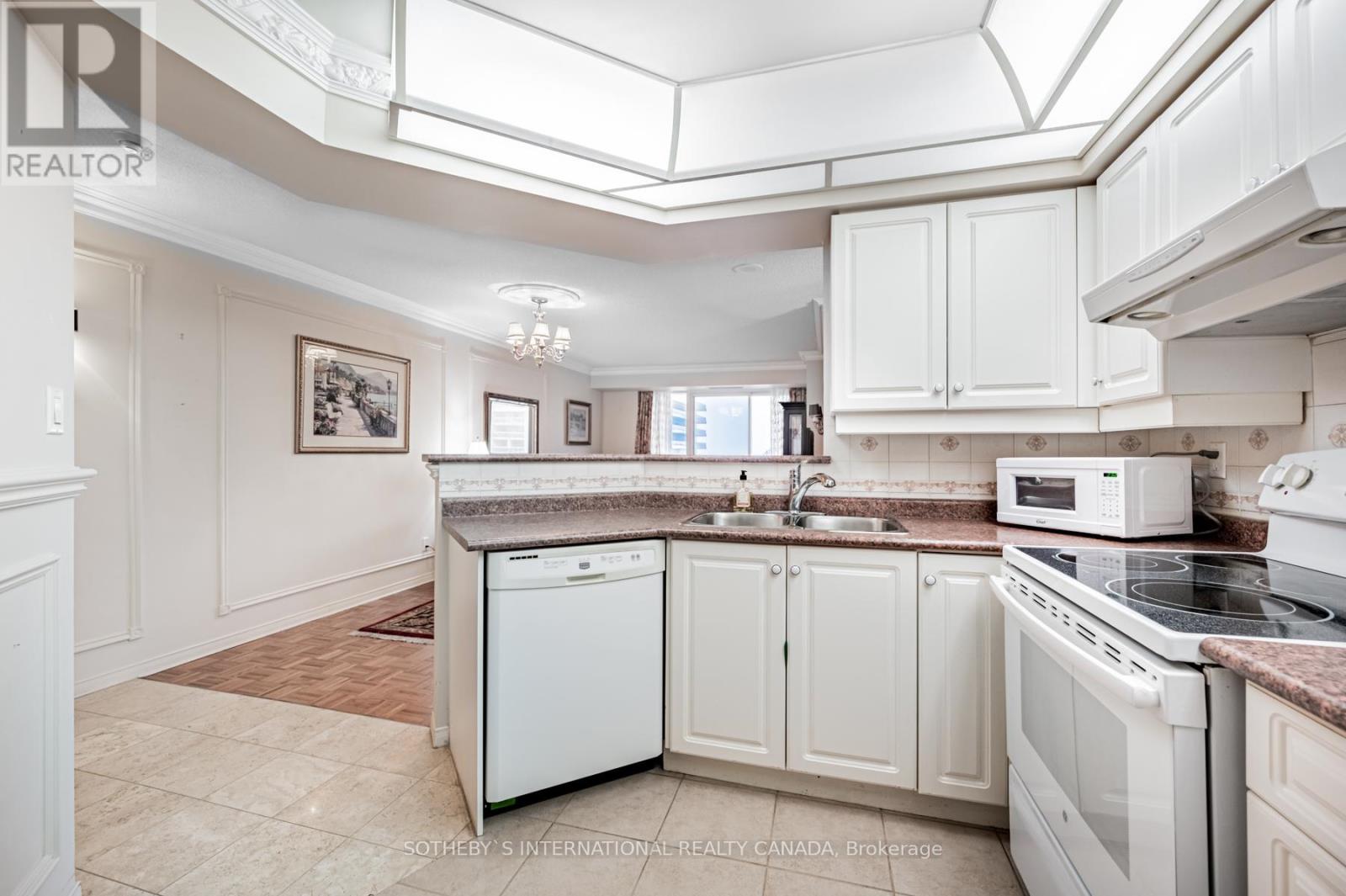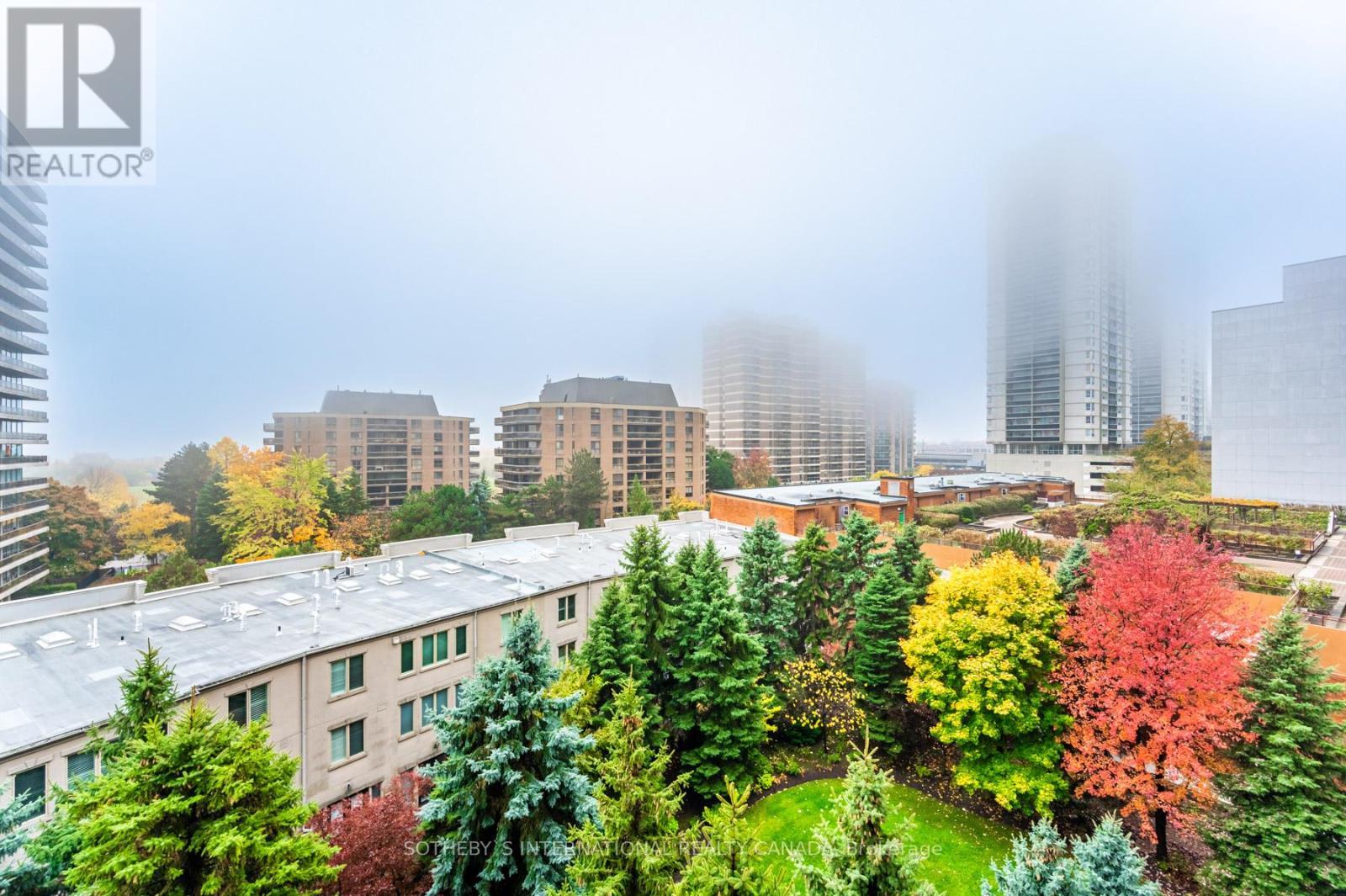$695,000.00
704 - 38 AVOCA AVENUE, Toronto (Rosedale-Moore Park), Ontario, M4T2B9, Canada Listing ID: C9769594| Bathrooms | Bedrooms | Property Type |
|---|---|---|
| 1 | 1 | Single Family |
Welcome to Avoca Vale in midtown Toronto! South view!! Discover a refined one-bedroom, one-bathroom suite, offering approximately 672 sq.ft. of elegant living space. Immaculate parquet floors and double mirrored closets elevate the interiors, while wainscoting, mouldings and baseboards add a touch of classic style. The kitchen, complete with a convenient breakfast counter, opens to a bright, open-concept living and dining area that seamlessly extends onto a 93 sq.ft. large balcony with south serene, treetop views perfect for enjoying nature's seasonal changes.The spacious bedroom, bathed in natural light from a large picture window, offers a restful retreat. A beautifully renovated three-piece bathroom and ensuite laundry round out the space for ultimate convenience. Parking and locker are included, enhancing your ease of living. Avoca Vale features exceptional amenities designed for relaxation and entertaining: a 24-hour concierge, an events room with a caterer's kitchen, a peaceful courtyard oasis with BBQs, a well-equipped gym, and ample visitor parking.
Steps from vibrant shops, the subway, and David Balfour Park and ravine trails, this residence combines urban convenience w/a calm retreat.Indulge in the Avoca Vale lifestylemidtown living with a perfect blend of privacy and accessibility! (id:31565)

Paul McDonald, Sales Representative
Paul McDonald is no stranger to the Toronto real estate market. With over 21 years experience and having dealt with every aspect of the business from simple house purchases to condo developments, you can feel confident in his ability to get the job done.| Level | Type | Length | Width | Dimensions |
|---|---|---|---|---|
| Flat | Foyer | na | na | Measurements not available |
| Flat | Living room | 5.91 m | 3.35 m | 5.91 m x 3.35 m |
| Flat | Dining room | 5.91 m | 3.35 m | 5.91 m x 3.35 m |
| Flat | Kitchen | 2.92 m | 2.62 m | 2.92 m x 2.62 m |
| Flat | Primary Bedroom | 3.96 m | 3.04 m | 3.96 m x 3.04 m |
| Flat | Other | 2.89 m | 2.65 m | 2.89 m x 2.65 m |
| Amenity Near By | Public Transit, Park, Schools |
|---|---|
| Features | Ravine, Balcony |
| Maintenance Fee | 873.68 |
| Maintenance Fee Payment Unit | Monthly |
| Management Company | Pro-House 416-783-7676 |
| Ownership | Condominium/Strata |
| Parking |
|
| Transaction | For sale |
| Bathroom Total | 1 |
|---|---|
| Bedrooms Total | 1 |
| Bedrooms Above Ground | 1 |
| Amenities | Security/Concierge, Party Room, Exercise Centre, Visitor Parking, Storage - Locker |
| Appliances | Dishwasher, Dryer, Microwave, Refrigerator, Stove, Washer |
| Cooling Type | Central air conditioning |
| Exterior Finish | Concrete |
| Fireplace Present | |
| Flooring Type | Tile, Parquet |
| Heating Fuel | Natural gas |
| Heating Type | Forced air |
| Size Interior | 599.9954 - 698.9943 sqft |
| Type | Apartment |



































