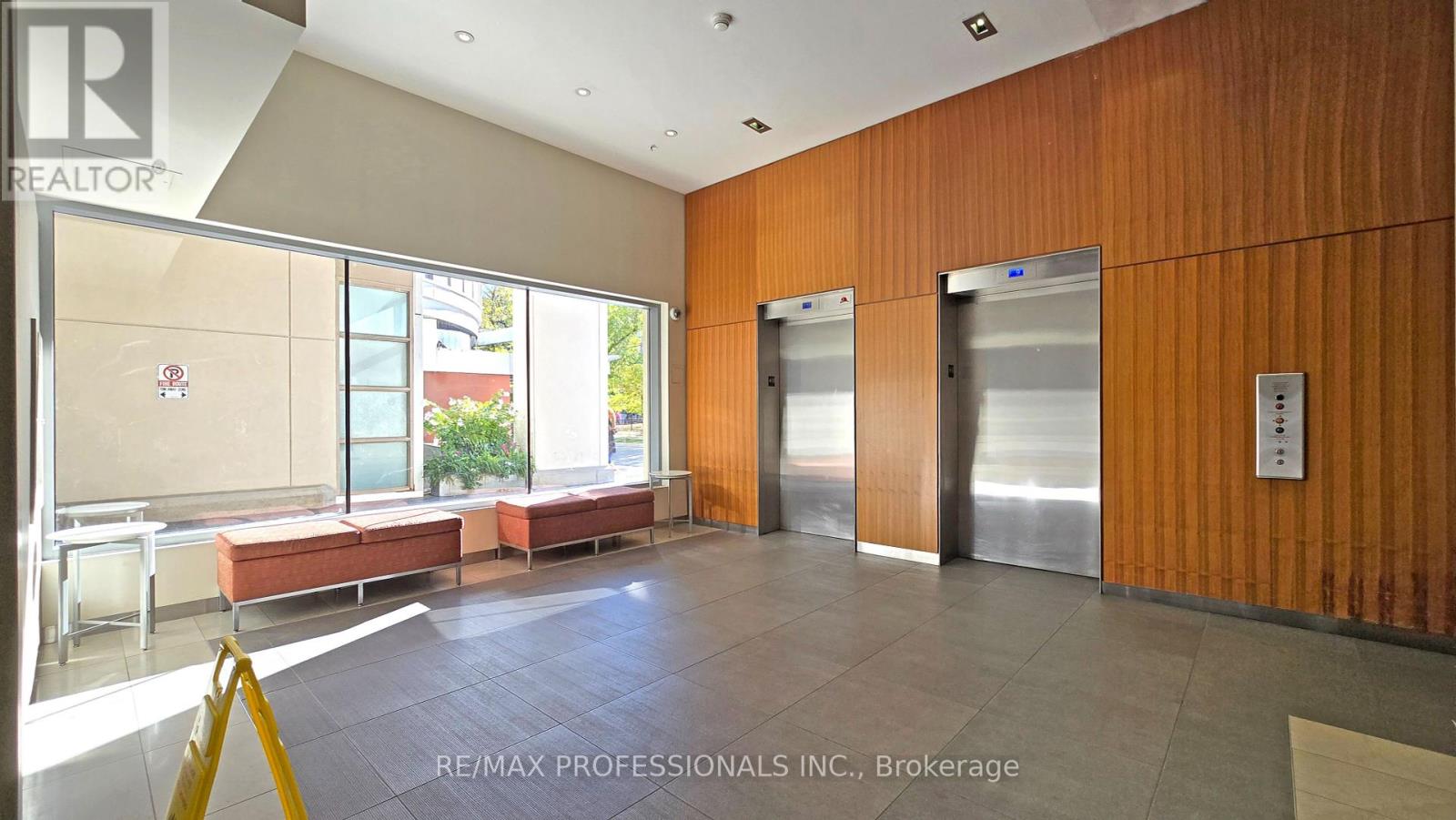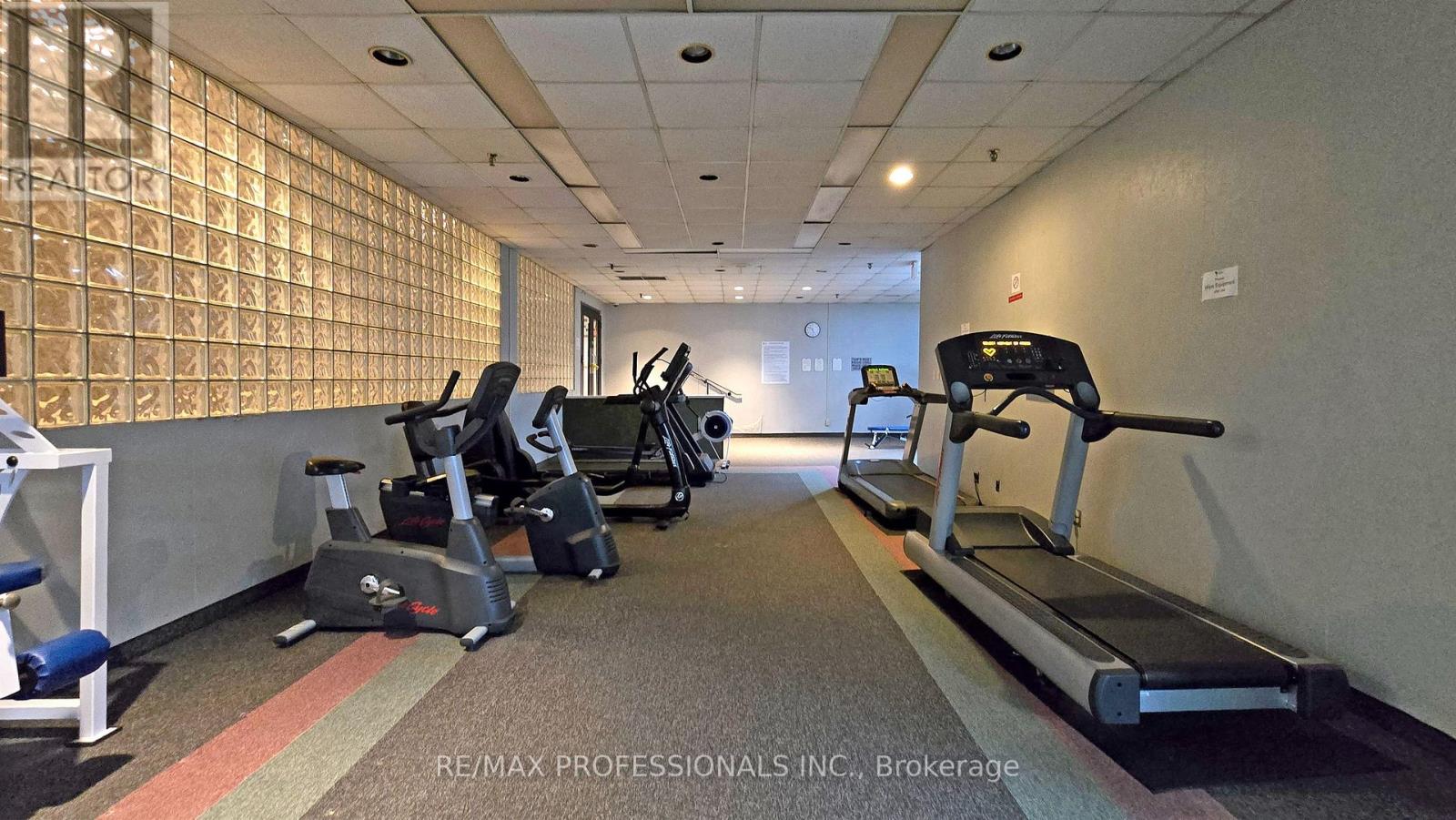$699,900.00
704 - 222 THE ESPLANADE, Toronto (Waterfront Communities), Ontario, M5A1J2, Canada Listing ID: C9354648| Bathrooms | Bedrooms | Property Type |
|---|---|---|
| 2 | 2 | Single Family |
Step into this spacious 2-bedroom plus den/Solarium condo, complete with parking, in the vibrant heart of St. Lawrence Market. Just under 1,000 sq ft, this bright Unit features an open concept Living/Dining layout with laminate floors and a versatile den ideal for a home office. Enjoy serene courtyard views from newer windows. The building offers exceptional amenities, including 24-hour concierge, security, bike storage, guest suites, a party room, an exercise room, a sauna and more. All utilities are included in the condo fee! Step outside to explore nearby restaurants, a 24-hour Sobeys, the Vibrant Distillery District, The Financial District, Union Station, Sugar Beach and the Waterfront Trail.
With a 100 Transit Score and a 97 Walk Score, you're close to TTC, cafes, shops, George Brown College, and TMU. Quick access to the Gardiner Expressway and DVP completes the package. This is more than s home - it's a lifestyle. (id:31565)

Paul McDonald, Sales Representative
Paul McDonald is no stranger to the Toronto real estate market. With over 21 years experience and having dealt with every aspect of the business from simple house purchases to condo developments, you can feel confident in his ability to get the job done.| Level | Type | Length | Width | Dimensions |
|---|---|---|---|---|
| Main level | Living room | 6.22 m | 3.28 m | 6.22 m x 3.28 m |
| Main level | Dining room | 6.22 m | 3.28 m | 6.22 m x 3.28 m |
| Main level | Kitchen | 3.38 m | 2.56 m | 3.38 m x 2.56 m |
| Main level | Primary Bedroom | 3.75 m | 3.04 m | 3.75 m x 3.04 m |
| Main level | Bedroom 2 | 3.23 m | 3.23 m | 3.23 m x 3.23 m |
| Main level | Den | 3.35 m | 3.23 m | 3.35 m x 3.23 m |
| Amenity Near By | Park, Public Transit |
|---|---|
| Features | |
| Maintenance Fee | 1109.61 |
| Maintenance Fee Payment Unit | Monthly |
| Management Company | Shelter Canada Properties 416-941-9934 |
| Ownership | Condominium/Strata |
| Parking |
|
| Transaction | For sale |
| Bathroom Total | 2 |
|---|---|
| Bedrooms Total | 2 |
| Bedrooms Above Ground | 2 |
| Amenities | Security/Concierge, Exercise Centre, Recreation Centre, Sauna |
| Appliances | Dishwasher, Dryer, Refrigerator, Stove, Washer |
| Cooling Type | Central air conditioning |
| Exterior Finish | Concrete |
| Fireplace Present | |
| Flooring Type | Laminate, Ceramic |
| Heating Fuel | Natural gas |
| Heating Type | Forced air |
| Size Interior | 899.9921 - 998.9921 sqft |
| Type | Apartment |




































