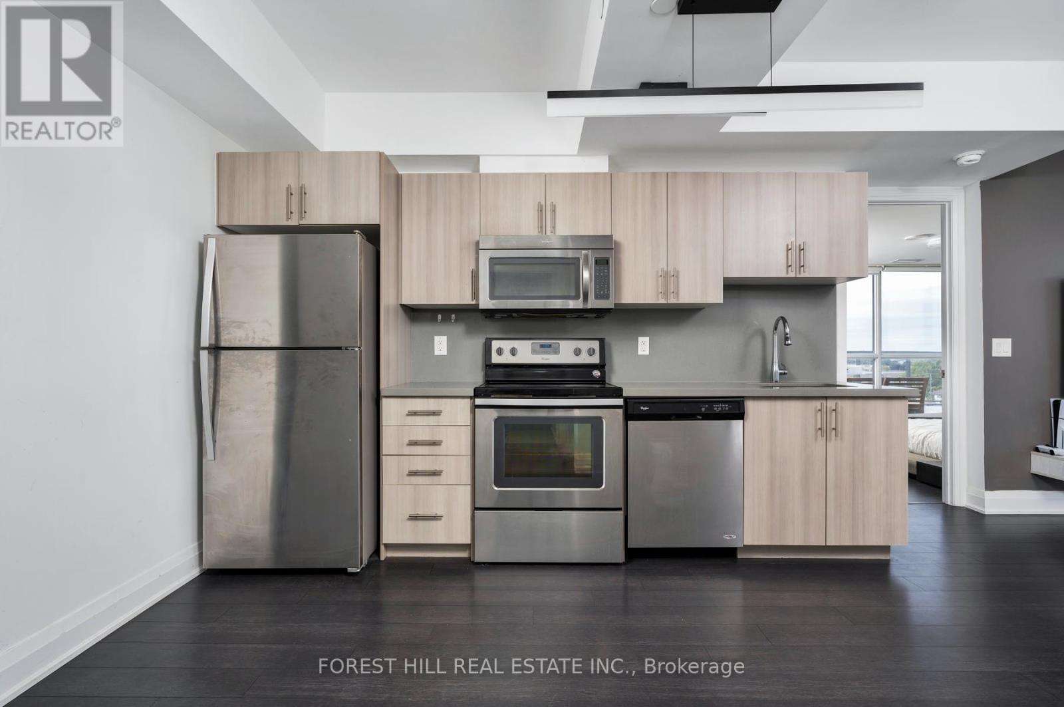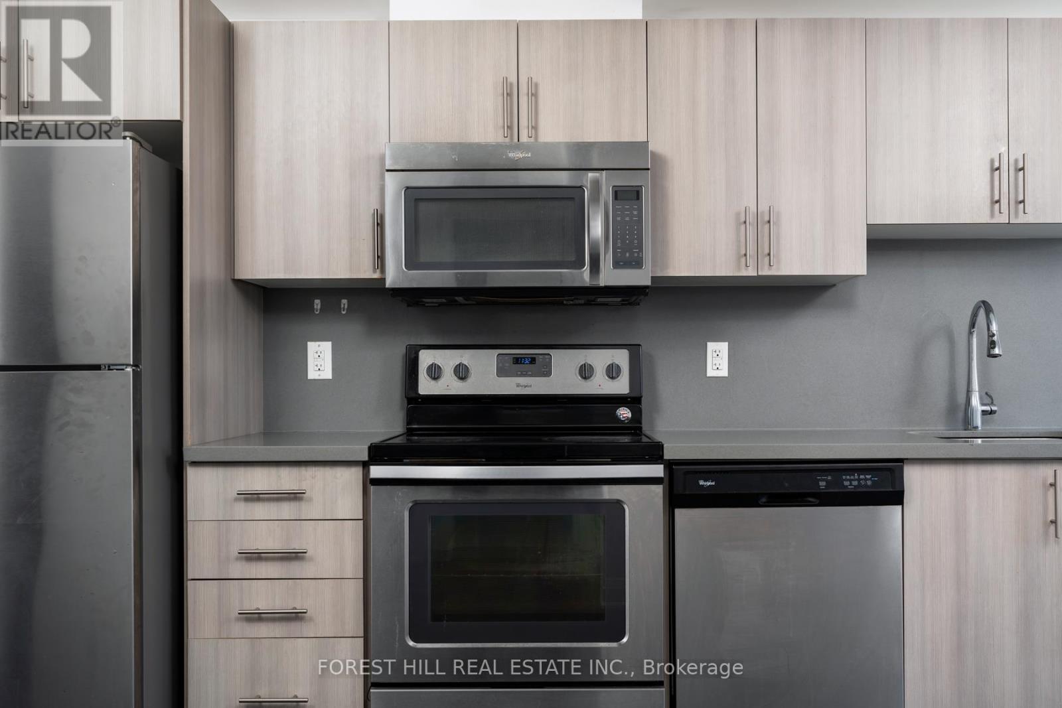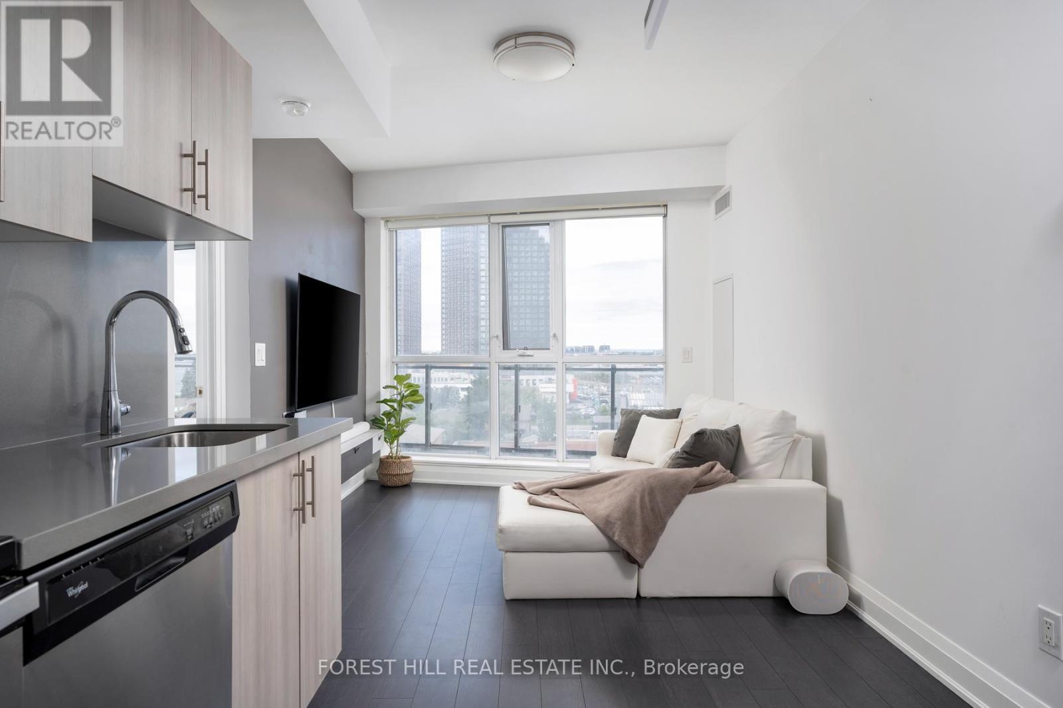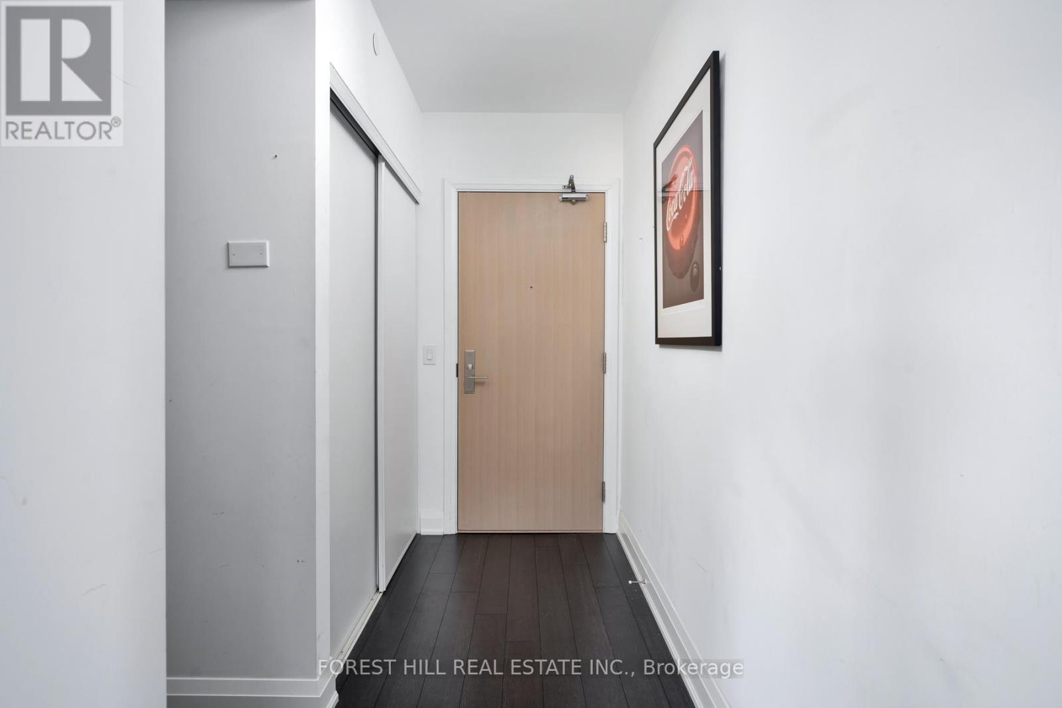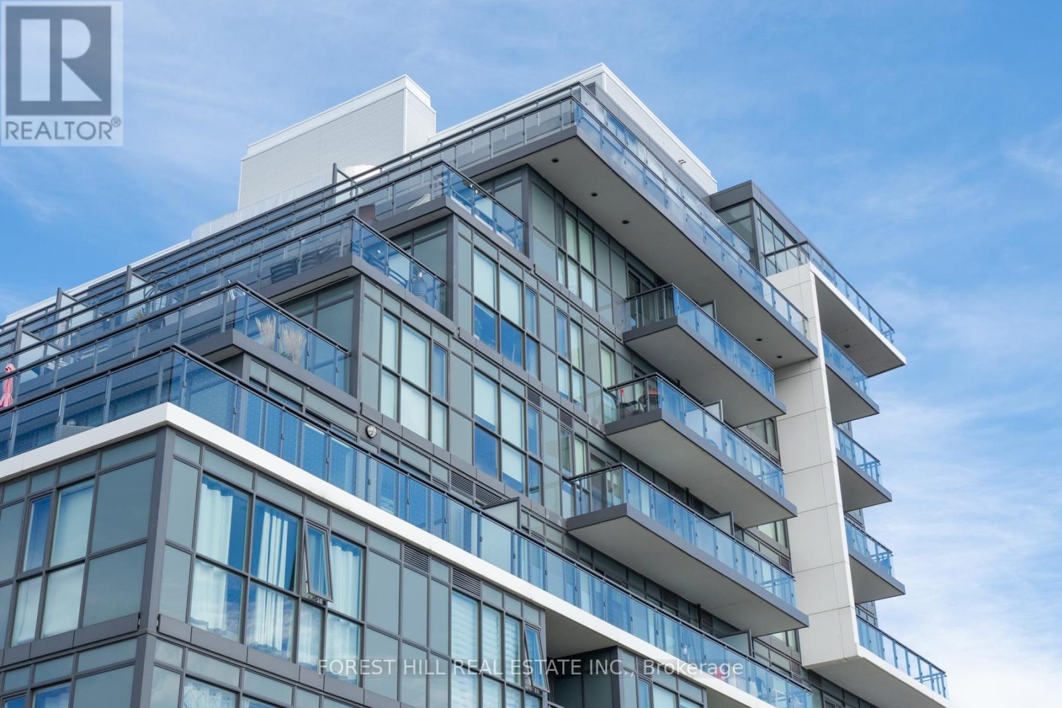$799,000.00
704 - 16 MCADAM AVENUE, Toronto (Yorkdale-Glen Park), Ontario, M6A0B9, Canada Listing ID: W11950216| Bathrooms | Bedrooms | Property Type |
|---|---|---|
| 2 | 3 | Single Family |
Welcome to this stunning, boutique-style private condo located in the highly sought-after Yorkdale area. This spacious 863 sq. ft. unit offers a thoughtful split layout with two large bedrooms, two full bathrooms, and a large den. The unit is finished with quartz countertops, modern bathrooms, and large floor-to-ceiling windows, offering an abundance of natural light. que to the area, it boasts an expansive wrap-around corner terrace of over 470 sq. ft., perfect for entertaining while enjoying magnificent sunsets, BBQs permitted too! This home includes 1 extra wide parking space and 1 locker. The building provides 24/7 virtual concierge service and security cameras on every floor. Situated steps from Yorkdale Mall, Highway 401, subway access, an easy drive to the airport, coffee shops, restaurants, universities, and more. Dont miss this rare opportunity! **EXTRAS**
- Appliances, Stackable Washer/Dryer. 4 piece Ensuite Washroom off primary, All Blinds And Elf's Included. On Site Security On Weekends. Fob Access Per Floor. Security Cameras On Every Level. (id:31565)

Paul McDonald, Sales Representative
Paul McDonald is no stranger to the Toronto real estate market. With over 21 years experience and having dealt with every aspect of the business from simple house purchases to condo developments, you can feel confident in his ability to get the job done.| Level | Type | Length | Width | Dimensions |
|---|---|---|---|---|
| Main level | Living room | 6.52 m | 2.92 m | 6.52 m x 2.92 m |
| Main level | Dining room | 6.52 m | 2.92 m | 6.52 m x 2.92 m |
| Main level | Kitchen | 6.52 m | 2.92 m | 6.52 m x 2.92 m |
| Main level | Primary Bedroom | 3.23 m | 3.26 m | 3.23 m x 3.26 m |
| Main level | Bedroom 2 | 3.23 m | 2.77 m | 3.23 m x 2.77 m |
| Main level | Den | 2.74 m | 2.19 m | 2.74 m x 2.19 m |
| Main level | Foyer | na | na | Measurements not available |
| Amenity Near By | Public Transit |
|---|---|
| Features | Carpet Free |
| Maintenance Fee | 899.06 |
| Maintenance Fee Payment Unit | Monthly |
| Management Company | Maple Ridge Property Management |
| Ownership | Condominium/Strata |
| Parking |
|
| Transaction | For sale |
| Bathroom Total | 2 |
|---|---|
| Bedrooms Total | 3 |
| Bedrooms Above Ground | 2 |
| Bedrooms Below Ground | 1 |
| Amenities | Storage - Locker |
| Appliances | Oven - Built-In |
| Cooling Type | Central air conditioning |
| Exterior Finish | Steel, Concrete |
| Fireplace Present | |
| Flooring Type | Laminate |
| Heating Fuel | Natural gas |
| Heating Type | Forced air |
| Size Interior | 800 - 899 sqft |
| Type | Apartment |



