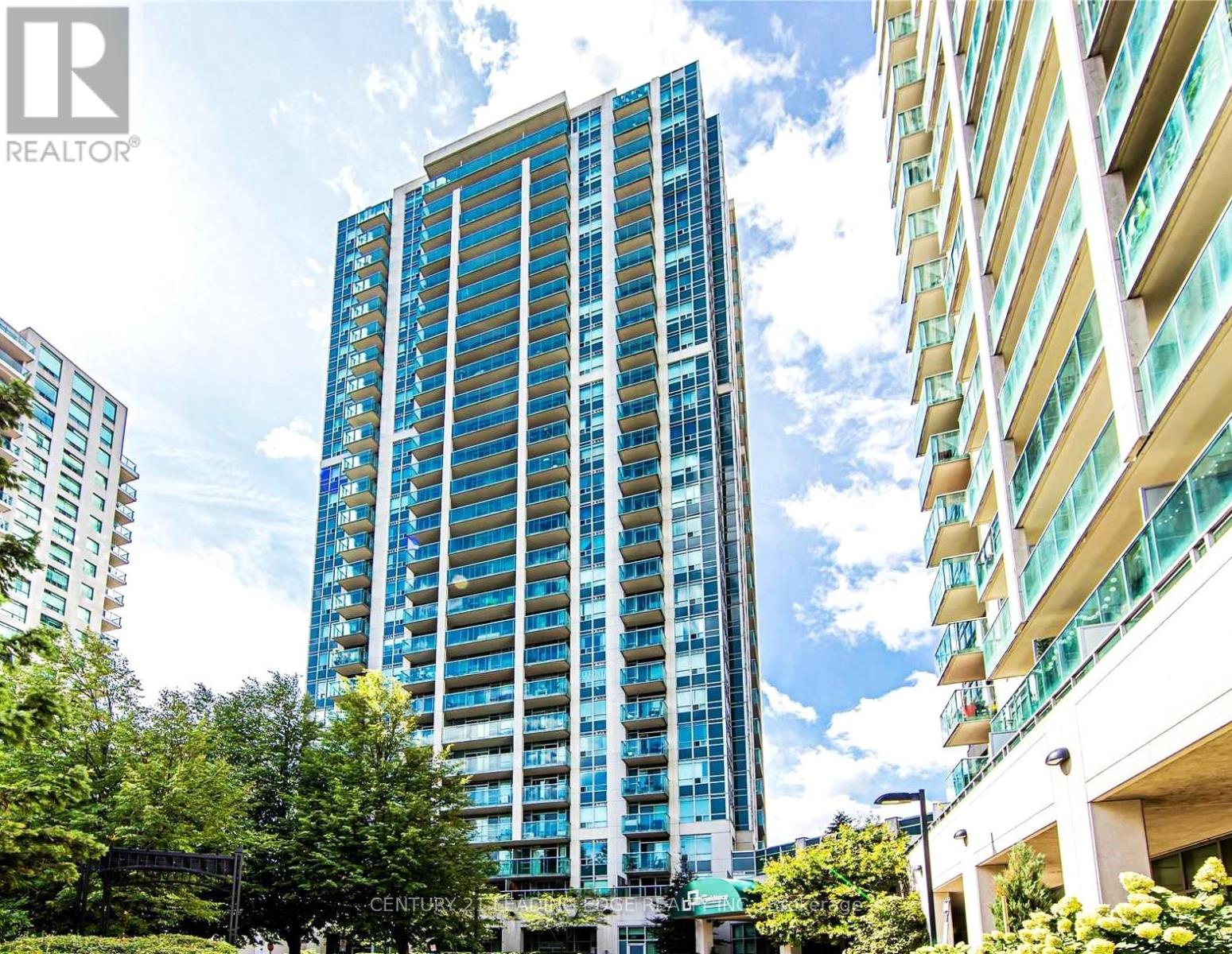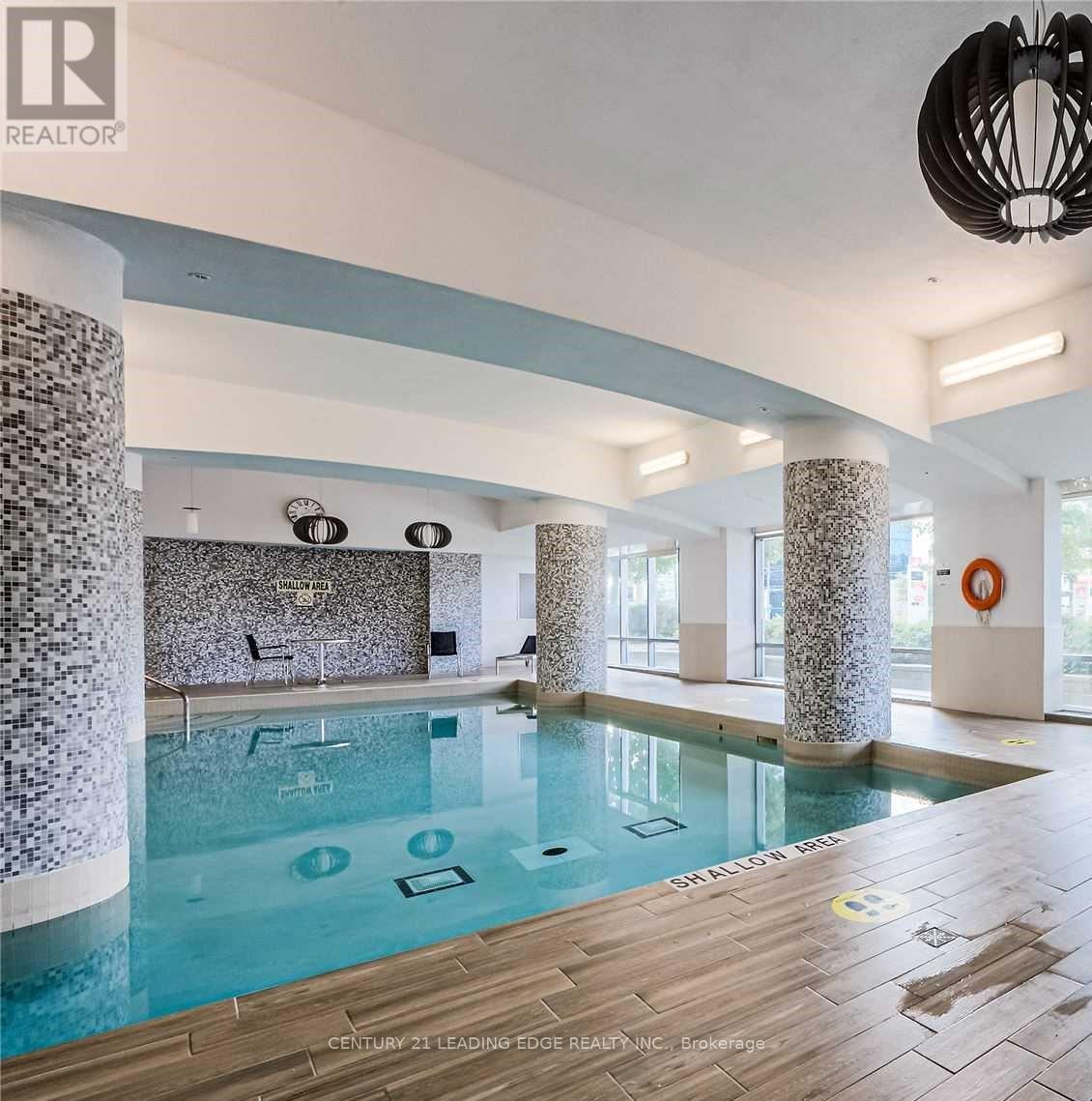$565,000.00
703 - 16 HARRISON GARDEN BOULEVARD, Toronto (Willowdale East), Ontario, M2N7J6, Canada Listing ID: C9056617| Bathrooms | Bedrooms | Property Type |
|---|---|---|
| 1 | 1 | Single Family |
The Residence of Avondale Condos, an attractive option for anyone looking for stylish, modern and practical living in sought after Toronto's North York area. Prime location! Conveniently located at Yonge and 401 for easy commute avoiding the Yonge St congestion and walking distance to the Subway and transit. This 1 bedroom condo is open concept and maximizes the use of the space. The Primary Bedroom is a generous size and features a walk-in closet for ample storage space. The large balcony faces west and offers an unobstructed view and is a perfect spot to enjoy some relaxation time. Appliances are stainless steel with a stacked washer and dryer behind the large mirrored closet doors. The underground parking space is larger and is conveniently located close to the doors, perfect for a bigger vehicles, the locker is also steps away. All utilities are included in the maintenance fees including 24Hr Concierge & Security, Indoor Pool & Hot Tub, Gym, Library, Party Room, Guests Suites and ample visitor parking. Convenience is key, the Avondale features a 24Hr Rabba onsite while Whole Foods, Food Basics, Restaurants, Shopping and Parks are steps away. Perfect for first-time home buyers looking to start their journey into homeownership, empty nesters seeking a comfortable and convenient living arrangement, and investors to start their portfolio or adding to it. Your life of luxury and convenience awaits! (id:31565)

Paul McDonald, Sales Representative
Paul McDonald is no stranger to the Toronto real estate market. With over 21 years experience and having dealt with every aspect of the business from simple house purchases to condo developments, you can feel confident in his ability to get the job done.| Level | Type | Length | Width | Dimensions |
|---|---|---|---|---|
| Main level | Living room | 5.18 m | 3.048 m | 5.18 m x 3.048 m |
| Main level | Dining room | 5.18 m | 3.048 m | 5.18 m x 3.048 m |
| Main level | Kitchen | 2.32 m | 2.32 m | 2.32 m x 2.32 m |
| Main level | Primary Bedroom | 2.74 m | 3.84 m | 2.74 m x 3.84 m |
| Amenity Near By | Public Transit, Park, Schools |
|---|---|
| Features | Balcony, In suite Laundry |
| Maintenance Fee | 507.84 |
| Maintenance Fee Payment Unit | Monthly |
| Management Company | Icc Property Management |
| Ownership | Condominium/Strata |
| Parking |
|
| Transaction | For sale |
| Bathroom Total | 1 |
|---|---|
| Bedrooms Total | 1 |
| Bedrooms Above Ground | 1 |
| Amenities | Security/Concierge, Party Room, Recreation Centre, Visitor Parking, Sauna, Storage - Locker |
| Appliances | Dishwasher, Microwave, Refrigerator, Stove |
| Cooling Type | Central air conditioning |
| Exterior Finish | Concrete |
| Fireplace Present | |
| Fire Protection | Security guard |
| Flooring Type | Hardwood, Carpeted |
| Heating Fuel | Natural gas |
| Heating Type | Forced air |
| Size Interior | 499.9955 - 598.9955 sqft |
| Type | Apartment |





















