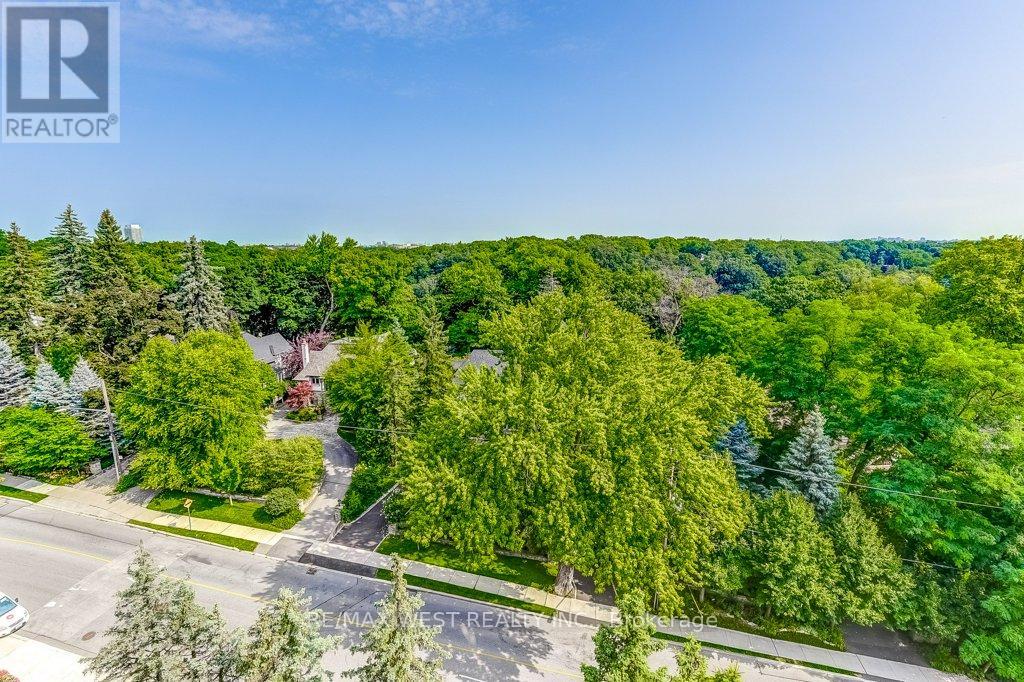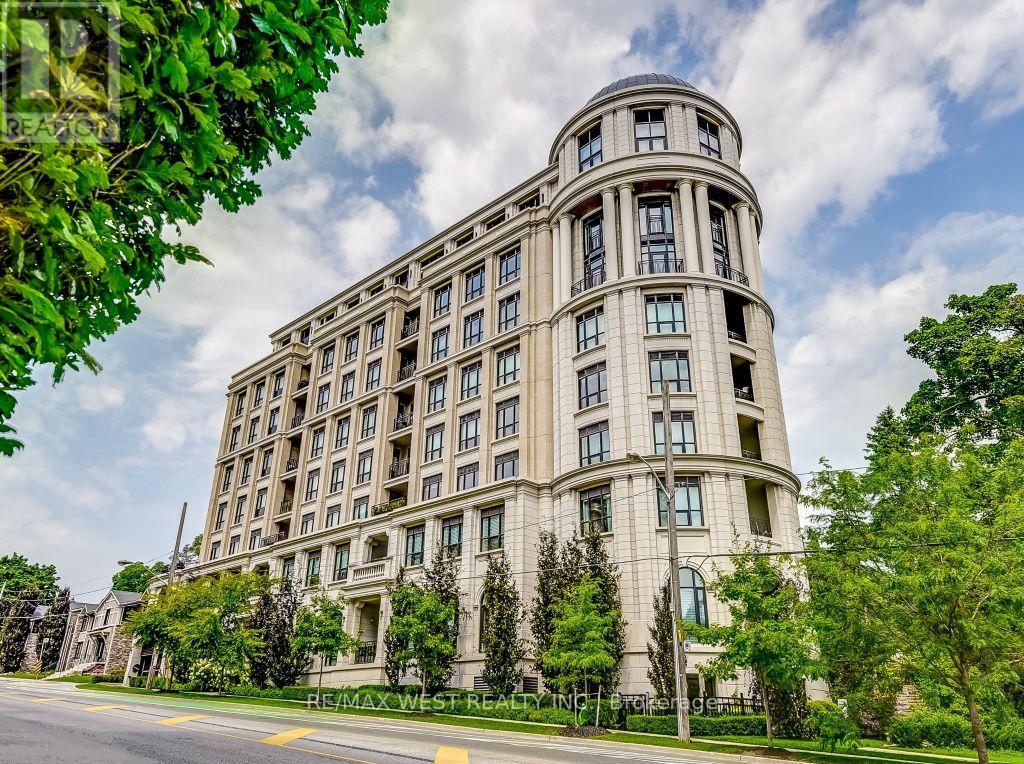$2,698,000.00
702 - 4 THE KINGSWAY, Toronto (Kingsway South), Ontario, M8X2T1, Canada Listing ID: W10407853| Bathrooms | Bedrooms | Property Type |
|---|---|---|
| 3 | 2 | Single Family |
4 The Kingsway a landmark residence by Richard Wengle nestled in the heart of The Kingsway. Boutique 8-storey building w/ 34 residences that redefine elegance & hotel inspired services. Beautifully appointed suite with approximately 1868 sq.ft. of opulent living space. 5 Juliette balconies overlook Toronto's skyline, Humber River, Lake Ontario. Custom millwork designed by Bloomsbury Fine Cabinetry & features extensive upgrades thru-out. Kitchen w/ single slab Calcutta marble on oversized breakfast island & high-end appliances. Primary bedroom retreat, 2 dream walk-in closets, ensuite & breathtaking north/east views. Guest bedroom with ensuite, double closet. Power shades, Restoration Hardware lighting, wide plank flooring, upgraded electrical, custom in-suite laundry, gas fireplace with stone mantle & built-ins. 2 premium side-by-side parking spaces + oversized locker room. 5-star building amenities: valet, concierge, gym, lounge. Walk to the subway, Old Mill trails, Kingsway cafes, restaurants & shopping. (id:31565)

Paul McDonald, Sales Representative
Paul McDonald is no stranger to the Toronto real estate market. With over 21 years experience and having dealt with every aspect of the business from simple house purchases to condo developments, you can feel confident in his ability to get the job done.| Level | Type | Length | Width | Dimensions |
|---|---|---|---|---|
| Flat | Living room | 5.63 m | 5.14 m | 5.63 m x 5.14 m |
| Flat | Dining room | 5.12 m | 2.54 m | 5.12 m x 2.54 m |
| Flat | Kitchen | 5.33 m | 4.35 m | 5.33 m x 4.35 m |
| Flat | Primary Bedroom | 4.61 m | 3.5 m | 4.61 m x 3.5 m |
| Flat | Bedroom | 6.13 m | 3.01 m | 6.13 m x 3.01 m |
| Amenity Near By | Park, Public Transit, Schools |
|---|---|
| Features | Balcony, In suite Laundry |
| Maintenance Fee | 2691.25 |
| Maintenance Fee Payment Unit | Monthly |
| Management Company | Forest Hill Kipling 416-234-9641 |
| Ownership | Condominium/Strata |
| Parking |
|
| Transaction | For sale |
| Bathroom Total | 3 |
|---|---|
| Bedrooms Total | 2 |
| Bedrooms Above Ground | 2 |
| Amenities | Security/Concierge, Exercise Centre, Party Room, Visitor Parking, Fireplace(s), Storage - Locker |
| Appliances | Oven - Built-In, Range, Blinds, Dishwasher, Dryer, Oven, Refrigerator, Stove, Washer, Wine Fridge |
| Cooling Type | Central air conditioning |
| Exterior Finish | Stucco, Stone |
| Fireplace Present | True |
| Fireplace Total | 1 |
| Flooring Type | Wood |
| Half Bath Total | 1 |
| Heating Fuel | Natural gas |
| Heating Type | Heat Pump |
| Size Interior | 1799.9852 - 1998.983 sqft |
| Type | Apartment |










































