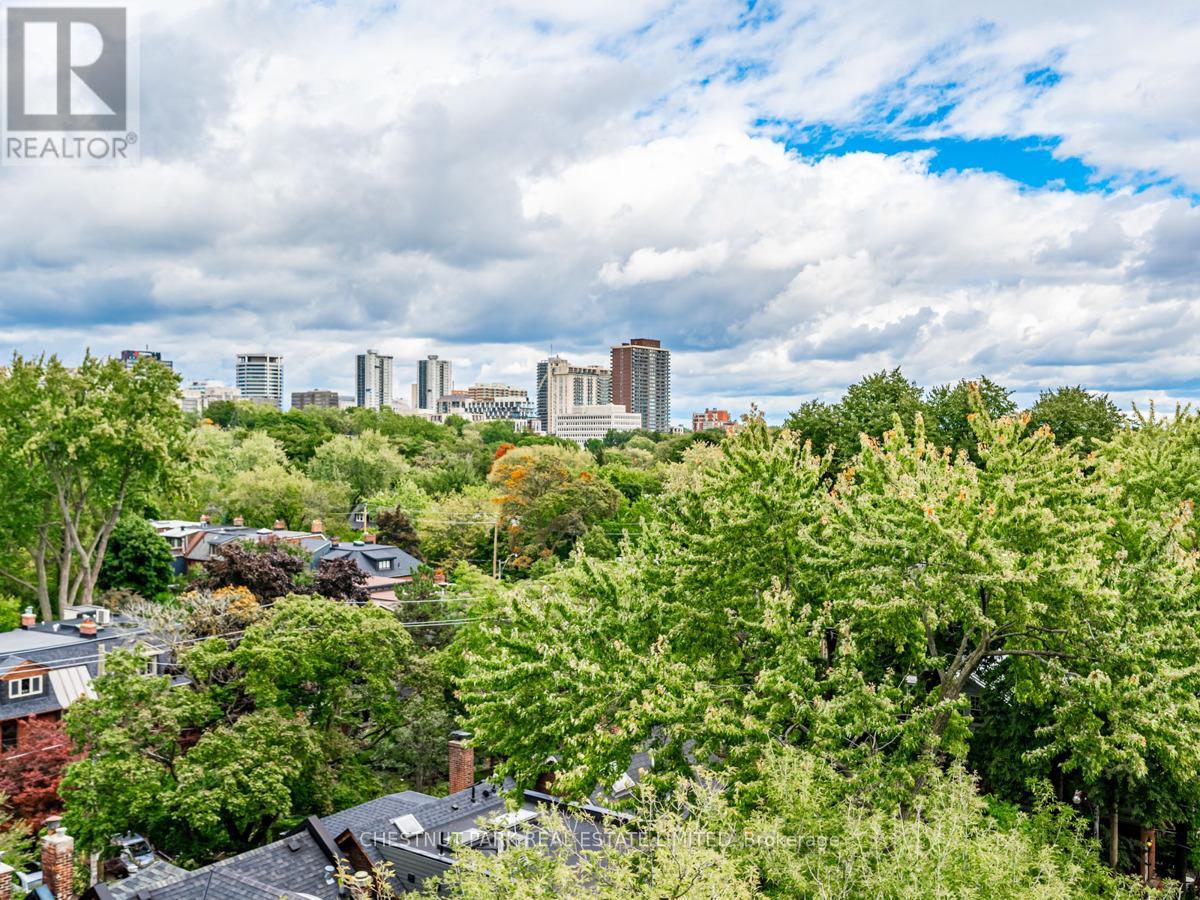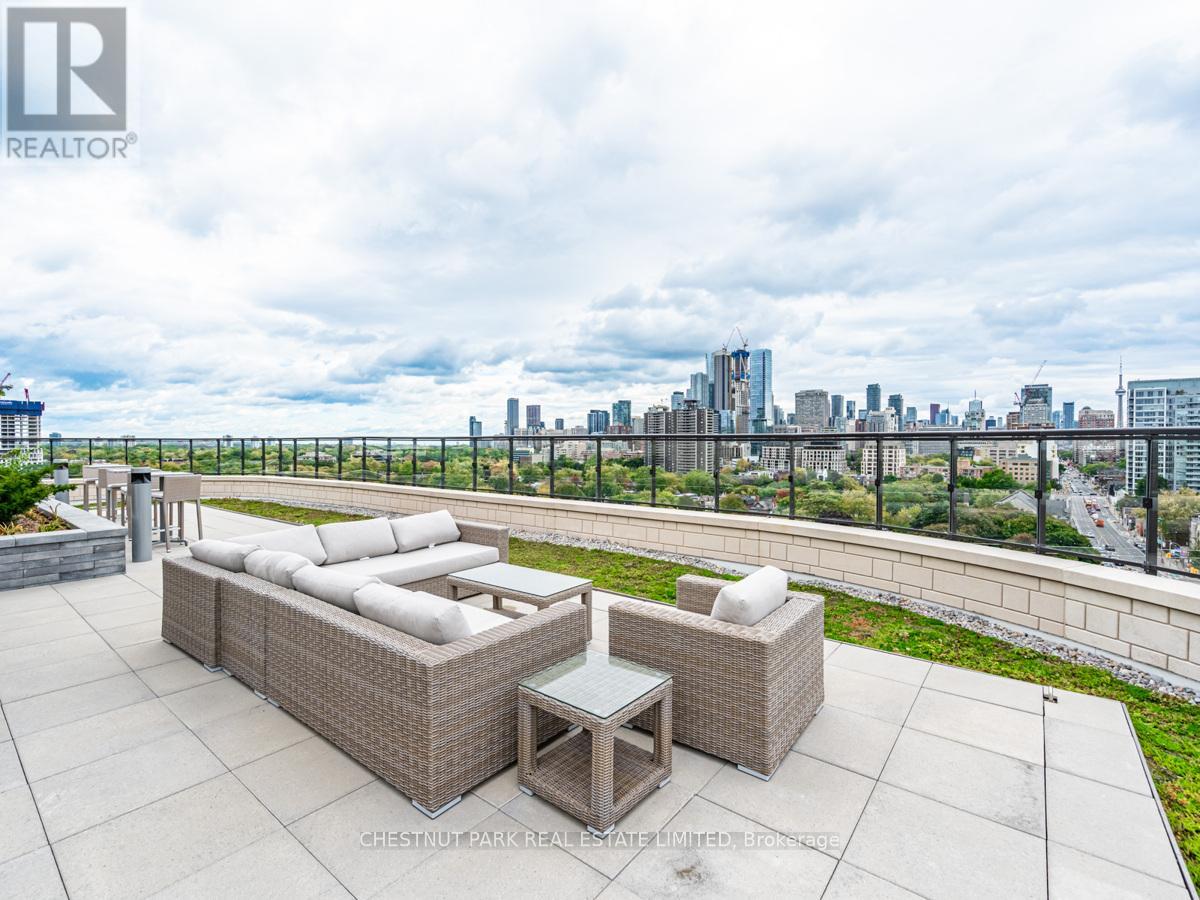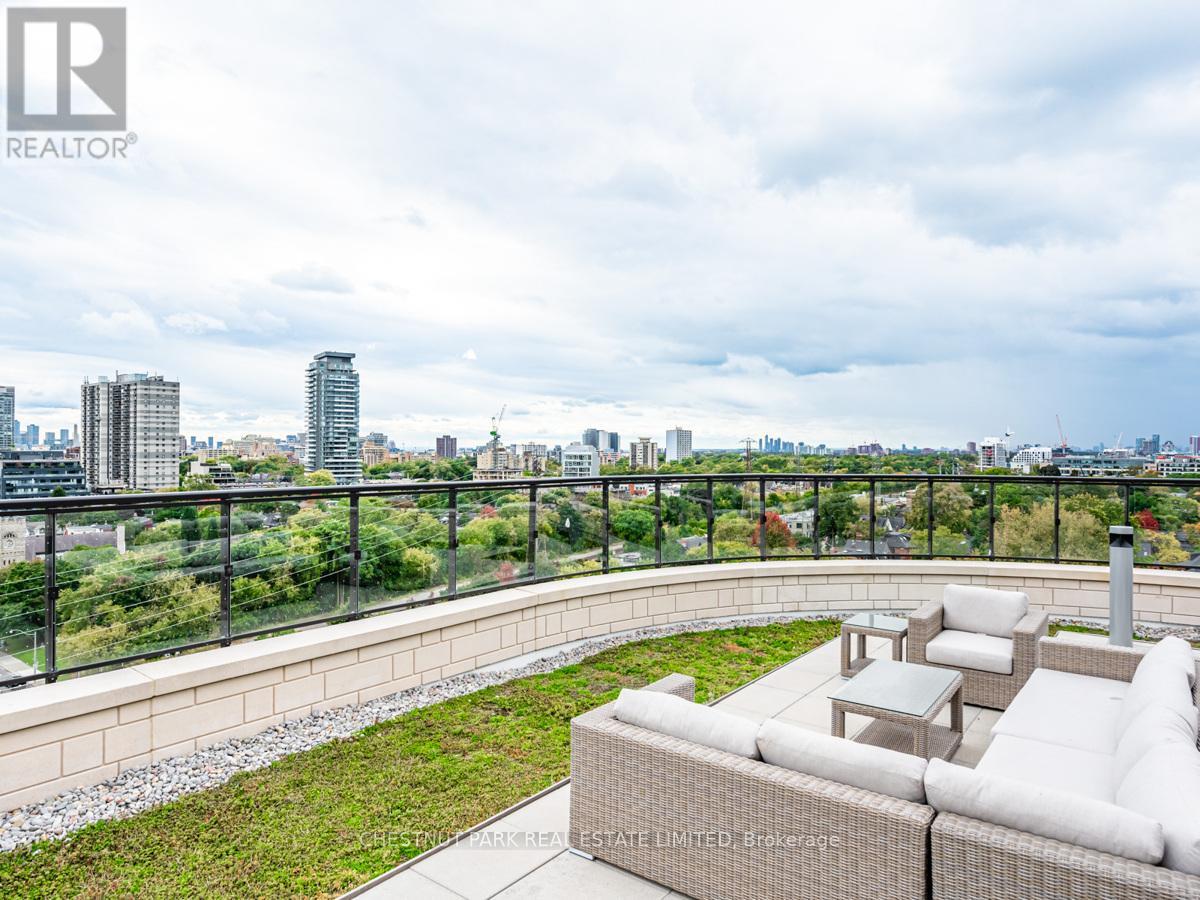$10,900.00 / monthly
702 - 285 AVENUE ROAD, Toronto (Casa Loma), Ontario, M4V2G8, Canada Listing ID: C9393139| Bathrooms | Bedrooms | Property Type |
|---|---|---|
| 3 | 3 | Single Family |
Welcome to a brand new exquisite completely custom split plan suite at The Davies, an exclusive boutique luxury living on Avenue Rd right beside Robertson Davies Park with only 37 residences. This suite features a private elevator with 2 beds + den, 3 baths, with over 2000 sf of living space and a large wrap around terrace, with captivating east views over the neighborhood of Summerhill! Beautiful herringbone floors in oversized principal rooms. A gourmet chefs kitchen with a large waterfall counter on centre island with a rare, attached family room and eat kitchen area. An extra-large open concept living and dining room with gas marble fireplace. A large primary suite complete with sitting area, walk in closet with built-ins and a spa inspired 5-piece ensuite. A second primary suite offers a 4-piece ensuite and walk in closet. The Davies offers exquisite amenities with a landscaped rooftop garden overlooking the entire city with custom furniture. The beautiful main floor avenue room for special events complete with fireplace, custom banquettes & furnishings as well as an adjacent private boardroom. It also offers a self- contained guest suite with kitchenette. The building features a 24/7 concierge for your safety and comfort. Yorkville, shops of Rosedale, TTC and financial core minutes away. Top public and private schools close by including UCC, York school and Mabin school . A short walk to Summerhill subway station. The ultimate in carefree city living!
2 underground parking spots & 1 locker included. Extra large wrap around terrace. Private Elevator suite access, all elf's, all custom window coverings, Creston smart lighting system, gas fire place, gas line for BBQ. (id:31565)

Paul McDonald, Sales Representative
Paul McDonald is no stranger to the Toronto real estate market. With over 21 years experience and having dealt with every aspect of the business from simple house purchases to condo developments, you can feel confident in his ability to get the job done.| Level | Type | Length | Width | Dimensions |
|---|---|---|---|---|
| Main level | Foyer | 5 m | 4 m | 5 m x 4 m |
| Main level | Living room | 5.73 m | 7.77 m | 5.73 m x 7.77 m |
| Main level | Dining room | 5.73 m | 7.77 m | 5.73 m x 7.77 m |
| Main level | Kitchen | 6.8 m | 7.77 m | 6.8 m x 7.77 m |
| Main level | Eating area | 6.8 m | 7.77 m | 6.8 m x 7.77 m |
| Main level | Primary Bedroom | 3.35 m | 6.83 m | 3.35 m x 6.83 m |
| Main level | Sitting room | 6.8 m | 7.77 m | 6.8 m x 7.77 m |
| Main level | Bedroom 2 | 5.3 m | 3.23 m | 5.3 m x 3.23 m |
| Main level | Den | 6.88 m | 7.77 m | 6.88 m x 7.77 m |
| Amenity Near By | |
|---|---|
| Features | |
| Maintenance Fee | |
| Maintenance Fee Payment Unit | |
| Management Company | Crossbridge Property Management LTD |
| Ownership | Shares in Co-operative |
| Parking |
|
| Transaction | For rent |
| Bathroom Total | 3 |
|---|---|
| Bedrooms Total | 3 |
| Bedrooms Above Ground | 2 |
| Bedrooms Below Ground | 1 |
| Amenities | Storage - Locker |
| Cooling Type | Central air conditioning |
| Exterior Finish | Concrete |
| Fireplace Present | True |
| Flooring Type | Hardwood |
| Half Bath Total | 1 |
| Heating Fuel | Natural gas |
| Heating Type | Forced air |
| Size Interior | 1999.983 - 2248.9813 sqft |
| Type | Apartment |









































