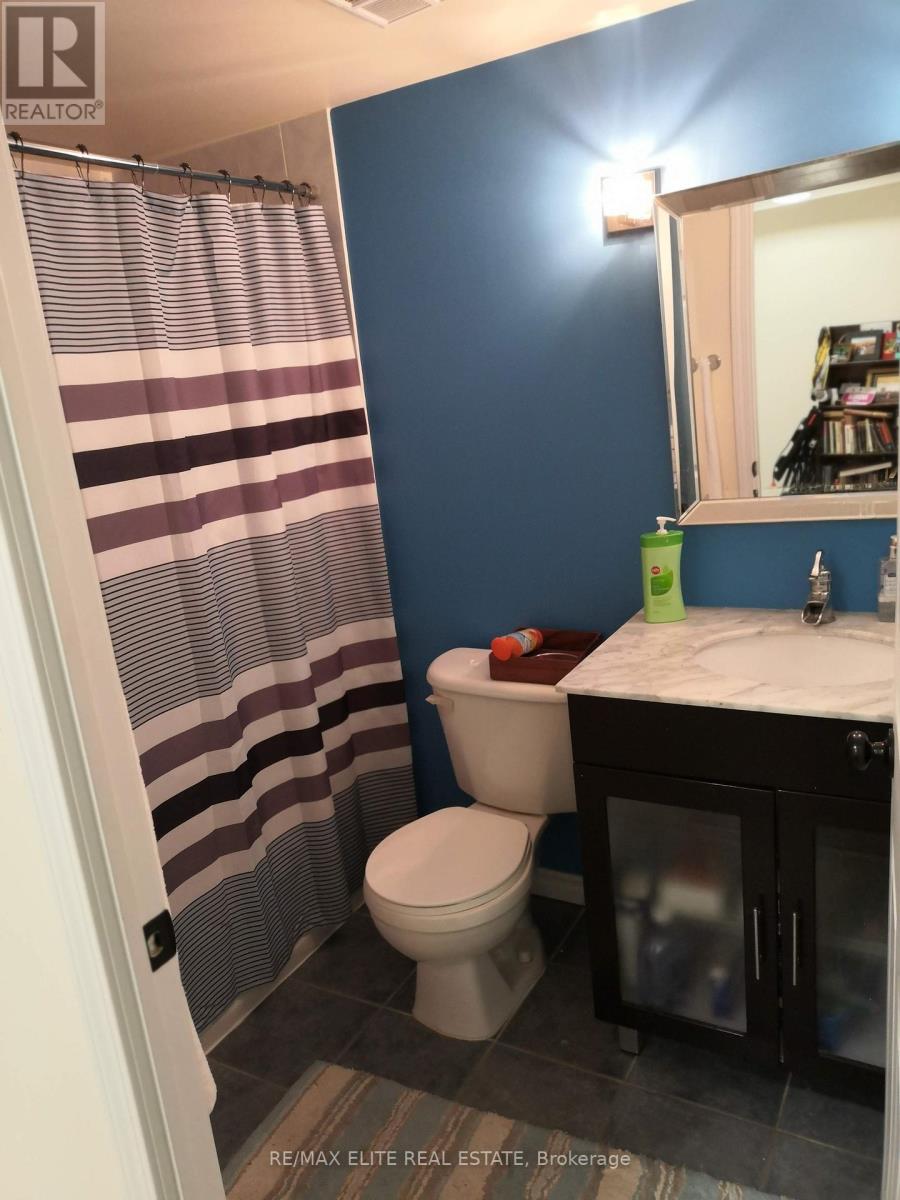$559,000.00
701 - 5 EVERSON DRIVE, Toronto (Willowdale East), Ontario, M2N7C3, Canada Listing ID: C12009275| Bathrooms | Bedrooms | Property Type |
|---|---|---|
| 1 | 3 | Single Family |
Pristine Pet Friendly End Unit. Just 1 Level So No Stairs. Open Plan Layout With Pot Lights in Living/Dining/Kitchen Area. Contemporary Kitchen With Granite Counters & Stainless Steel Appliances. Close To The Subway, Movie Theatres, Restaurants, Outdoor Skating and Lots More. Maintenance Fee Includes Heat, Hydro, Water, Parking, Bld Insurance, CAC, Common Elements (id:31565)

Paul McDonald, Sales Representative
Paul McDonald is no stranger to the Toronto real estate market. With over 21 years experience and having dealt with every aspect of the business from simple house purchases to condo developments, you can feel confident in his ability to get the job done.Room Details
| Level | Type | Length | Width | Dimensions |
|---|---|---|---|---|
| Main level | Living room | 5.11 m | 4.46 m | 5.11 m x 4.46 m |
| Main level | Dining room | 5.11 m | 4.46 m | 5.11 m x 4.46 m |
| Main level | Kitchen | 3 m | 2 m | 3 m x 2 m |
| Main level | Primary Bedroom | 3.87 m | 2.7 m | 3.87 m x 2.7 m |
| Main level | Bedroom 2 | 3.87 m | 2.15 m | 3.87 m x 2.15 m |
| Main level | Den | 3.23 m | 2.4 m | 3.23 m x 2.4 m |
Additional Information
| Amenity Near By | Park, Public Transit, Place of Worship, Schools |
|---|---|
| Features | Carpet Free, In suite Laundry |
| Maintenance Fee | 843.40 |
| Maintenance Fee Payment Unit | Monthly |
| Management Company | Manor Crest Mgmt |
| Ownership | Condominium/Strata |
| Parking |
|
| Transaction | For sale |
Building
| Bathroom Total | 1 |
|---|---|
| Bedrooms Total | 3 |
| Bedrooms Above Ground | 2 |
| Bedrooms Below Ground | 1 |
| Age | 16 to 30 years |
| Amenities | Party Room, Recreation Centre, Visitor Parking |
| Appliances | Dishwasher, Dryer, Microwave, Stove, Washer, Window Coverings, Refrigerator |
| Cooling Type | Central air conditioning |
| Exterior Finish | Brick |
| Fireplace Present | |
| Flooring Type | Laminate |
| Heating Fuel | Natural gas |
| Heating Type | Forced air |
| Size Interior | 699.9943 - 798.9932 sqft |
| Type | Row / Townhouse |












