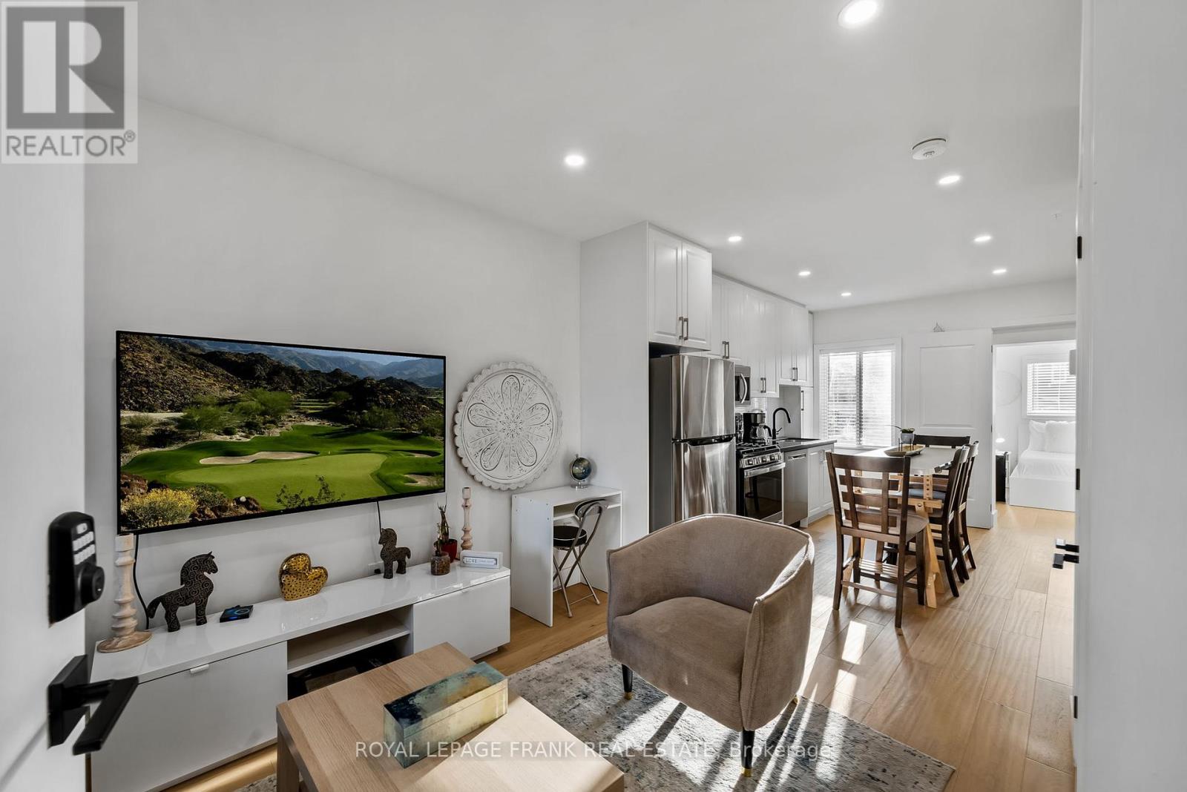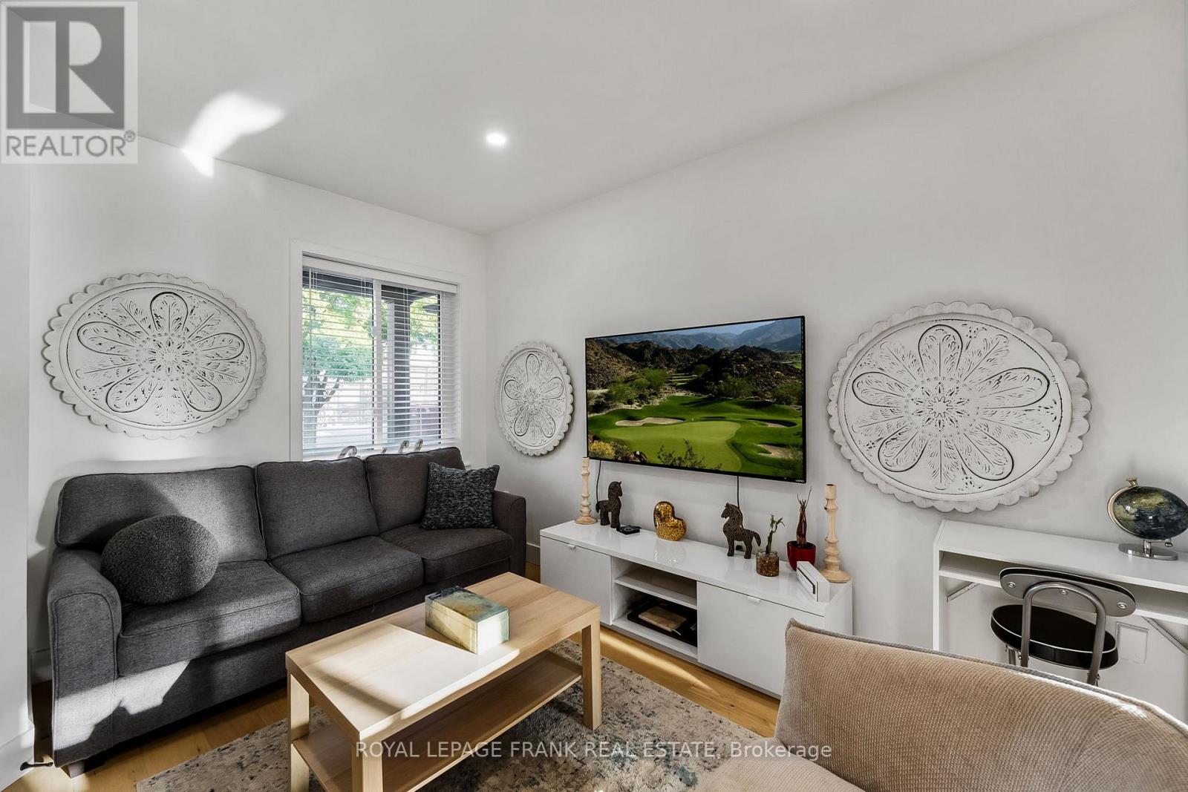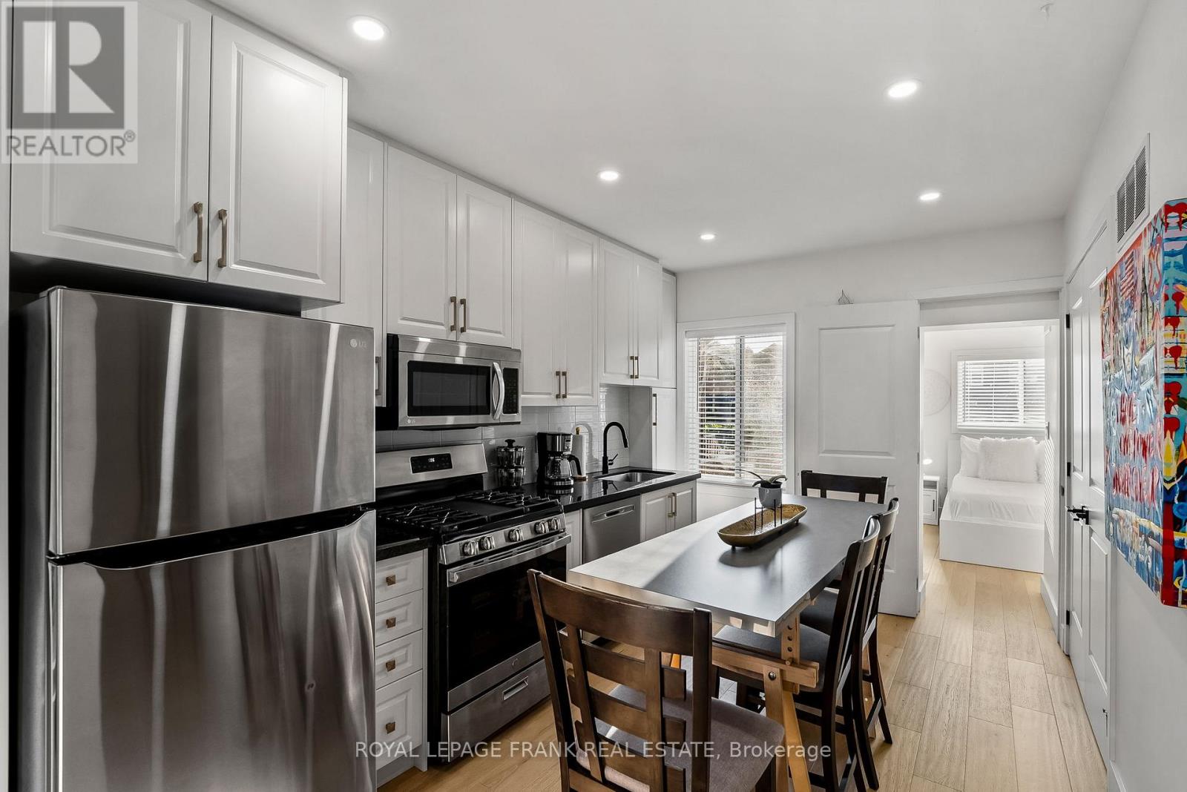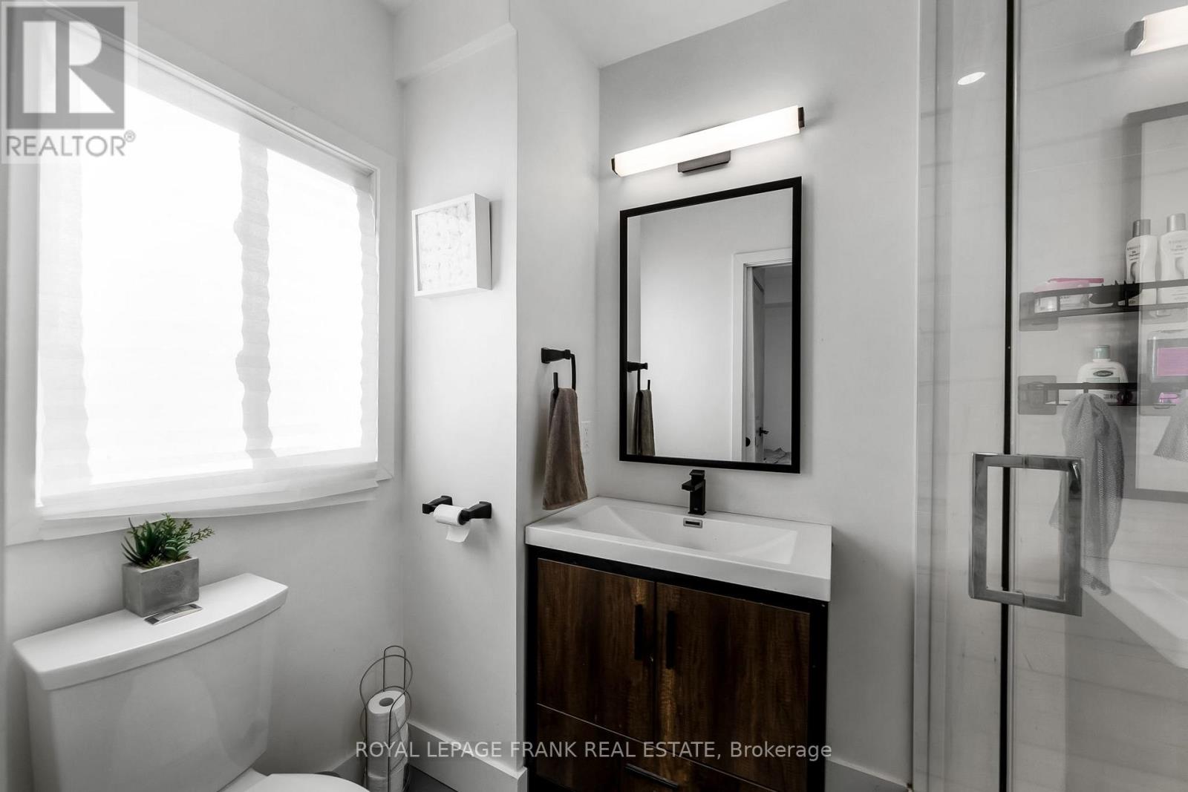$1,399,000.00
70 WILTSHIRE AVENUE, Toronto (Weston-Pellam Park), Ontario, M6N2V9, Canada Listing ID: W11964049| Bathrooms | Bedrooms | Property Type |
|---|---|---|
| 3 | 3 | Multi-family |
This newly renovated gem offers an incredible opportunity for investors, multigenerational families, or those looking to maximize income potential through Airbnb. Designed as a duplex with the potential to convert into a triplex, this home offers a flexible layout that can function as one expansive residence or two separate units. Featuring two brand-new kitchens, all-new modern washrooms throughout, and separate stackable washer and dryer in each unit, this home seamlessly blends convenience and contemporary comfort. The private, fully fenced backyard provides a peaceful retreat perfect for relaxation or entertaining, while the private two-car driveway adds to the ease of living. Major updates, including new windows, an updated furnace, a modern roof, and air conditioning, ensure a move-in-ready experience. Located just steps from shops, cafs, and public transit, this property offers the perfect balance of charm, practicality, and investment potential. Dont miss this rare opportunity! (id:31565)

Paul McDonald, Sales Representative
Paul McDonald is no stranger to the Toronto real estate market. With over 21 years experience and having dealt with every aspect of the business from simple house purchases to condo developments, you can feel confident in his ability to get the job done.| Level | Type | Length | Width | Dimensions |
|---|---|---|---|---|
| Second level | Bedroom 2 | 3.7 m | 2.67 m | 3.7 m x 2.67 m |
| Second level | Living room | 4.26 m | 3.68 m | 4.26 m x 3.68 m |
| Second level | Kitchen | 4.26 m | 3.68 m | 4.26 m x 3.68 m |
| Basement | Living room | 2.49 m | 3.78 m | 2.49 m x 3.78 m |
| Basement | Bedroom 3 | 2.54 m | 2.28 m | 2.54 m x 2.28 m |
| Main level | Living room | 3.7 m | 3.33 m | 3.7 m x 3.33 m |
| Main level | Kitchen | 4.14 m | 2.82 m | 4.14 m x 2.82 m |
| Main level | Primary Bedroom | 3.9 m | 2.75 m | 3.9 m x 2.75 m |
| Amenity Near By | |
|---|---|
| Features | Carpet Free, Guest Suite, Sump Pump |
| Maintenance Fee | |
| Maintenance Fee Payment Unit | |
| Management Company | |
| Ownership | |
| Parking |
|
| Transaction | For sale |
| Bathroom Total | 3 |
|---|---|
| Bedrooms Total | 3 |
| Bedrooms Above Ground | 2 |
| Bedrooms Below Ground | 1 |
| Amenities | Separate Electricity Meters |
| Appliances | Water meter, Dishwasher, Dryer, Stove, Washer, Refrigerator |
| Basement Development | Finished |
| Basement Features | Walk out |
| Basement Type | N/A (Finished) |
| Cooling Type | Central air conditioning |
| Exterior Finish | Stucco |
| Fireplace Present | True |
| Flooring Type | Hardwood, Laminate |
| Foundation Type | Concrete |
| Heating Fuel | Natural gas |
| Heating Type | Forced air |
| Stories Total | 2 |
| Type | Duplex |
| Utility Water | Municipal water |

























