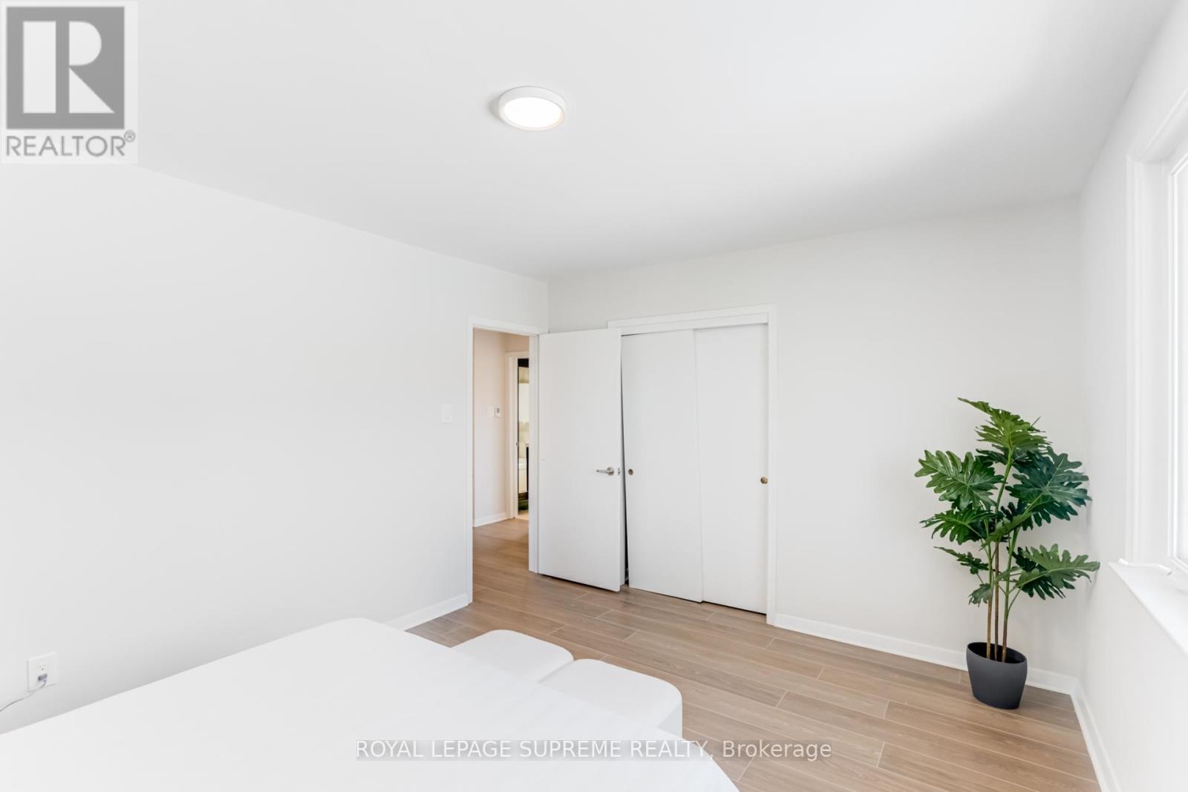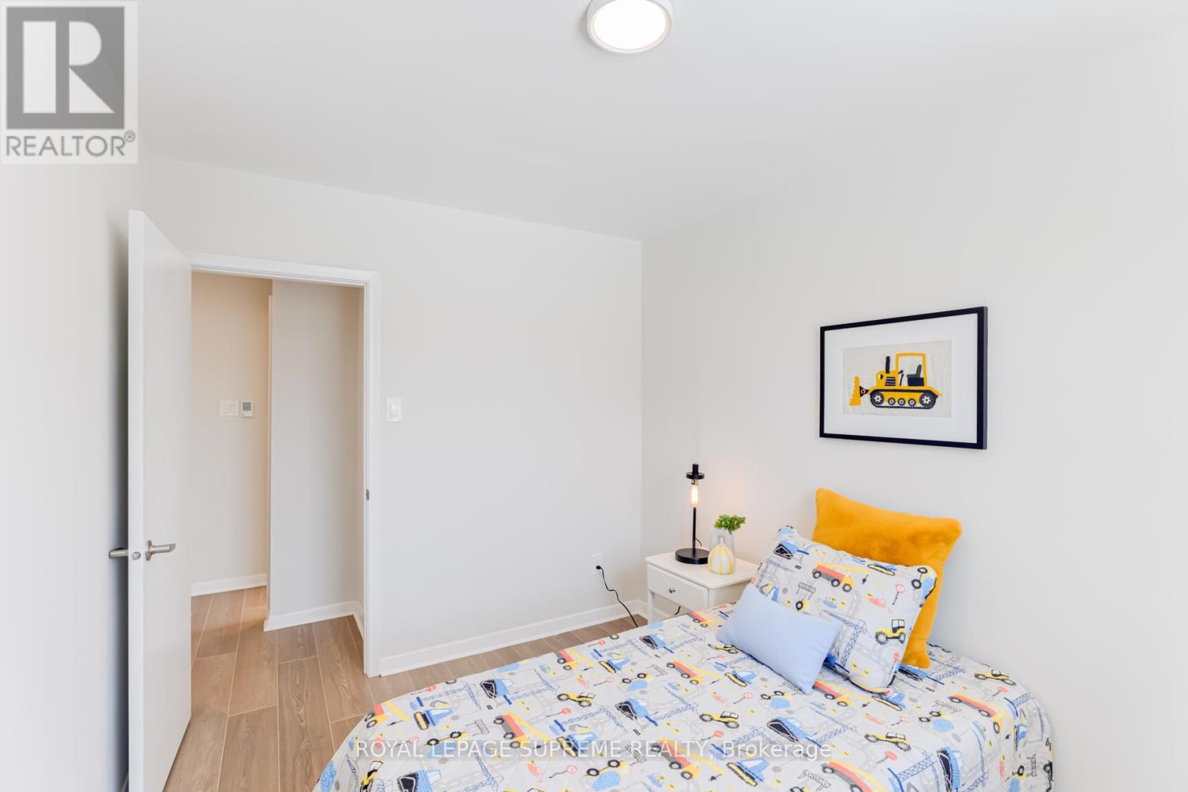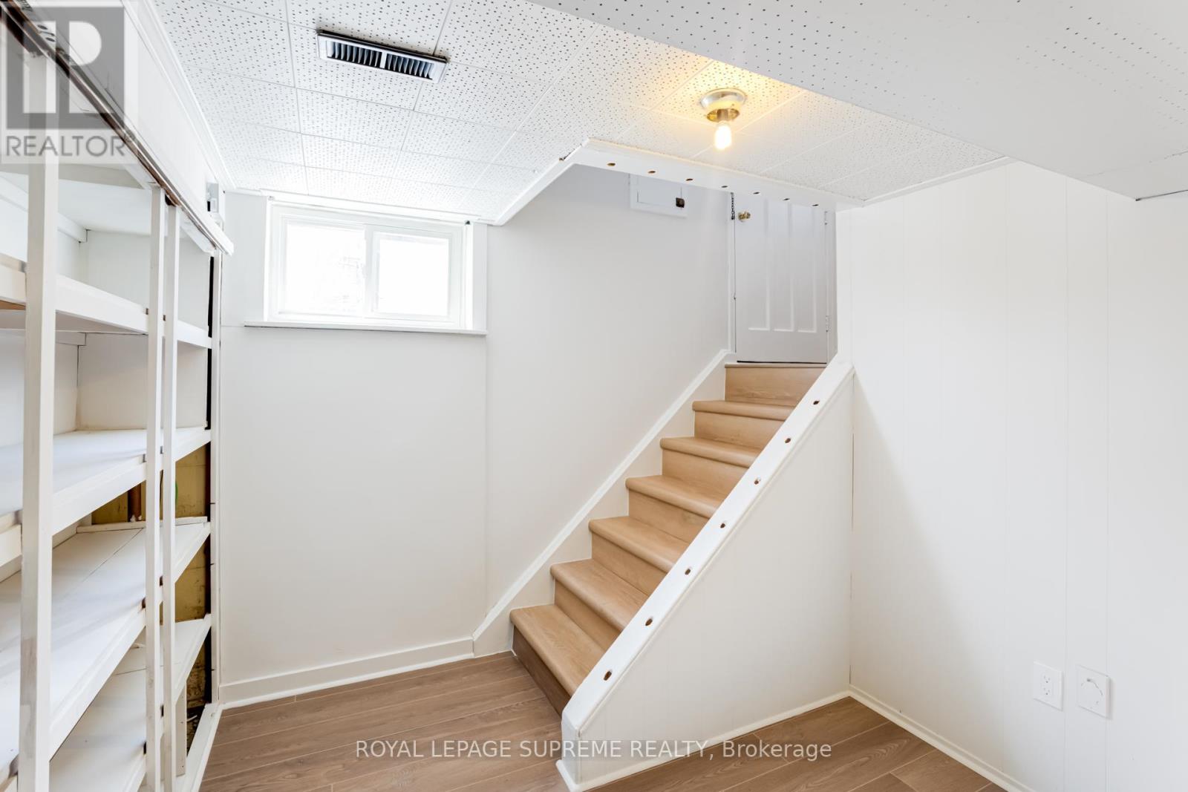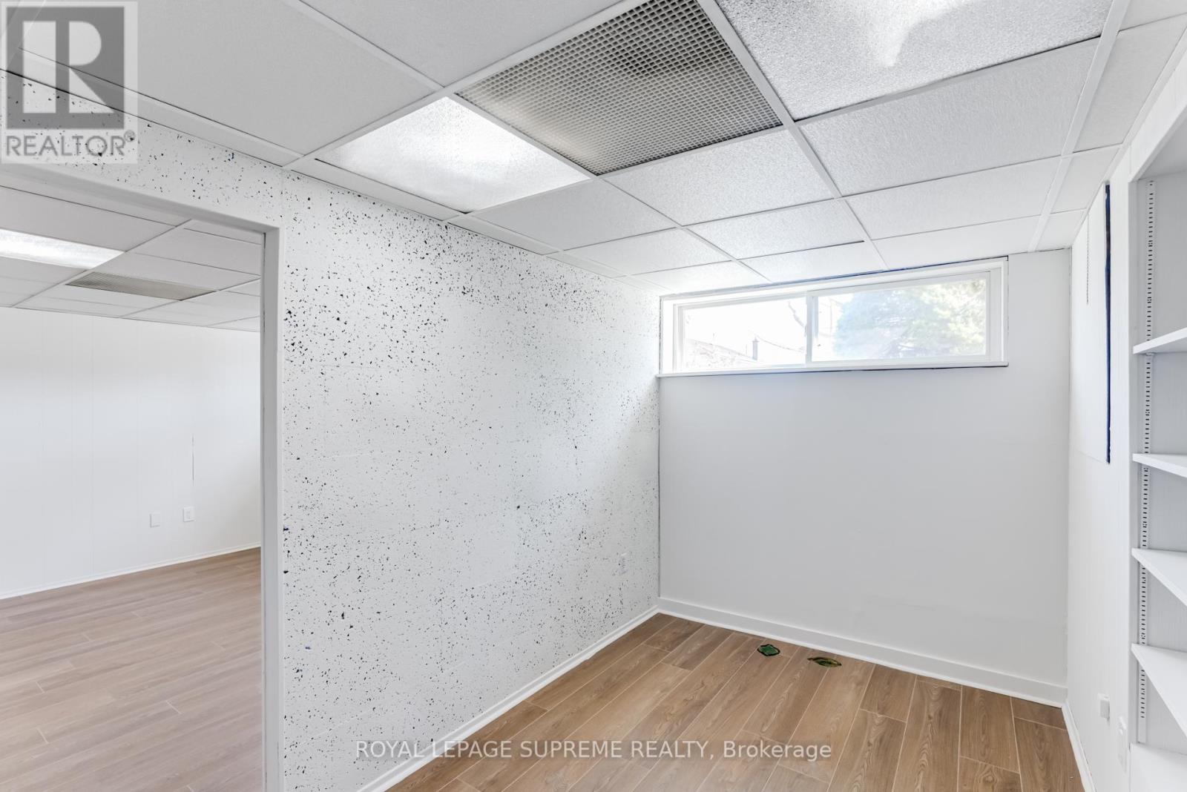$929,900.00
70 MILFORD HAVEN DRIVE, Toronto (Morningside), Ontario, M1G3C8, Canada Listing ID: E12013575| Bathrooms | Bedrooms | Property Type |
|---|---|---|
| 2 | 5 | Single Family |
Charming family home in the Morningside area. A perfect blend of comfort and convenience nestled in the heart of a peaceful neighbourhood, this detached house combines modern living with the convenience of being close to essential amenities. This well-maintained property boasts spacious interiors with bright, large rooms perfect for both family gatherings and quiet evenings.The home features 3 + 2 bedrooms, 2 bathrooms, and a generous garden, offering both privacy and outdoor enjoyment. Separate basement entrance makes a great in-law suite. The living spaces are complemented by contemporary finishes and ample storage, ensuring comfort and practicality for everyday living. Most newer windows throughout, newer roof, new furnace, A/C and HWT. The neighbourhood is well-served by public transit, with bus routes connecting residents to nearby subway stations and major roads such as Highway 401. This makes it an attractive choice for commuters looking for easy access to downtown Toronto and surrounding areas. The University of Toronto Scarborough campus is nearby, making it an ideal location for students, faculty, and staff. Additionally, hospitals and medical services are easily accessible, providing peace of mind for residents. Offers anytime! (id:31565)

Paul McDonald, Sales Representative
Paul McDonald is no stranger to the Toronto real estate market. With over 21 years experience and having dealt with every aspect of the business from simple house purchases to condo developments, you can feel confident in his ability to get the job done.| Level | Type | Length | Width | Dimensions |
|---|---|---|---|---|
| Basement | Bedroom 4 | 3.93 m | 3.72 m | 3.93 m x 3.72 m |
| Basement | Bedroom 5 | 3.71 m | 2.11 m | 3.71 m x 2.11 m |
| Basement | Media | 6.42 m | 3.75 m | 6.42 m x 3.75 m |
| Basement | Kitchen | 6.42 m | 3.75 m | 6.42 m x 3.75 m |
| Main level | Living room | 6.56 m | 5.58 m | 6.56 m x 5.58 m |
| Main level | Dining room | 6.56 m | 2.99 m | 6.56 m x 2.99 m |
| Main level | Kitchen | 3.88 m | 2.51 m | 3.88 m x 2.51 m |
| Main level | Primary Bedroom | 4.31 m | 3.36 m | 4.31 m x 3.36 m |
| Main level | Bedroom 2 | 3.3 m | 3.1 m | 3.3 m x 3.1 m |
| Main level | Bedroom 3 | 3.36 m | 2.55 m | 3.36 m x 2.55 m |
| Amenity Near By | |
|---|---|
| Features | Carpet Free |
| Maintenance Fee | |
| Maintenance Fee Payment Unit | |
| Management Company | |
| Ownership | Freehold |
| Parking |
|
| Transaction | For sale |
| Bathroom Total | 2 |
|---|---|
| Bedrooms Total | 5 |
| Bedrooms Above Ground | 3 |
| Bedrooms Below Ground | 2 |
| Appliances | Dishwasher, Dryer, Stove, Washer, Refrigerator |
| Architectural Style | Bungalow |
| Basement Features | Apartment in basement, Separate entrance |
| Basement Type | N/A |
| Construction Style Attachment | Detached |
| Cooling Type | Central air conditioning |
| Exterior Finish | Brick |
| Fireplace Present | |
| Flooring Type | Laminate |
| Foundation Type | Unknown |
| Heating Fuel | Natural gas |
| Heating Type | Forced air |
| Stories Total | 1 |
| Type | House |
| Utility Water | Municipal water |











































