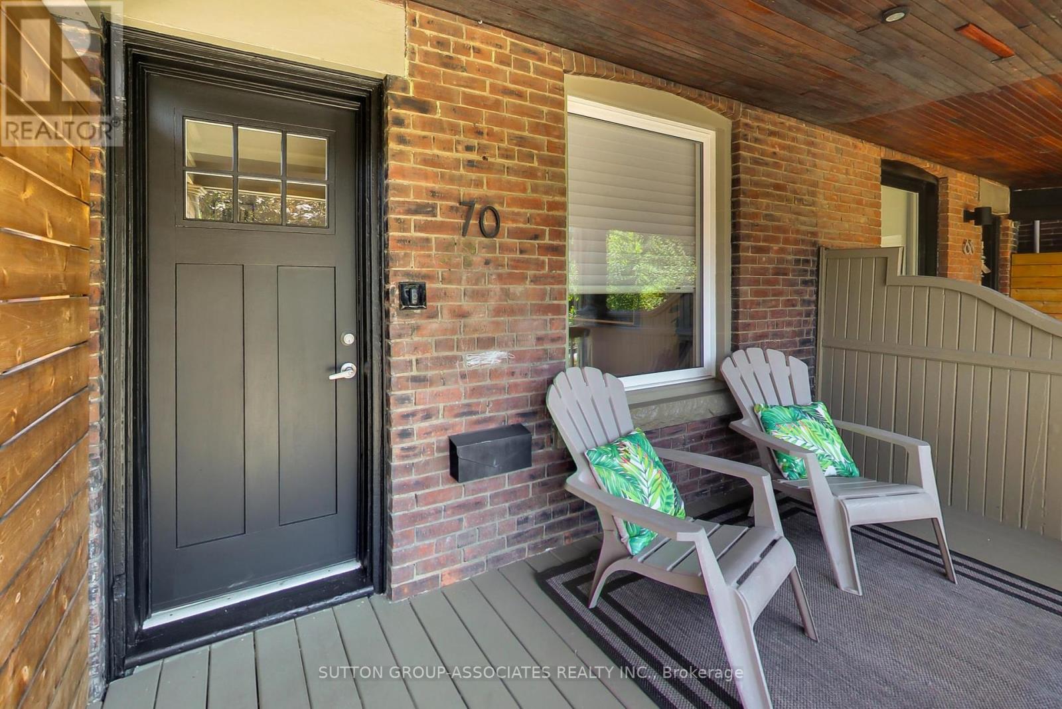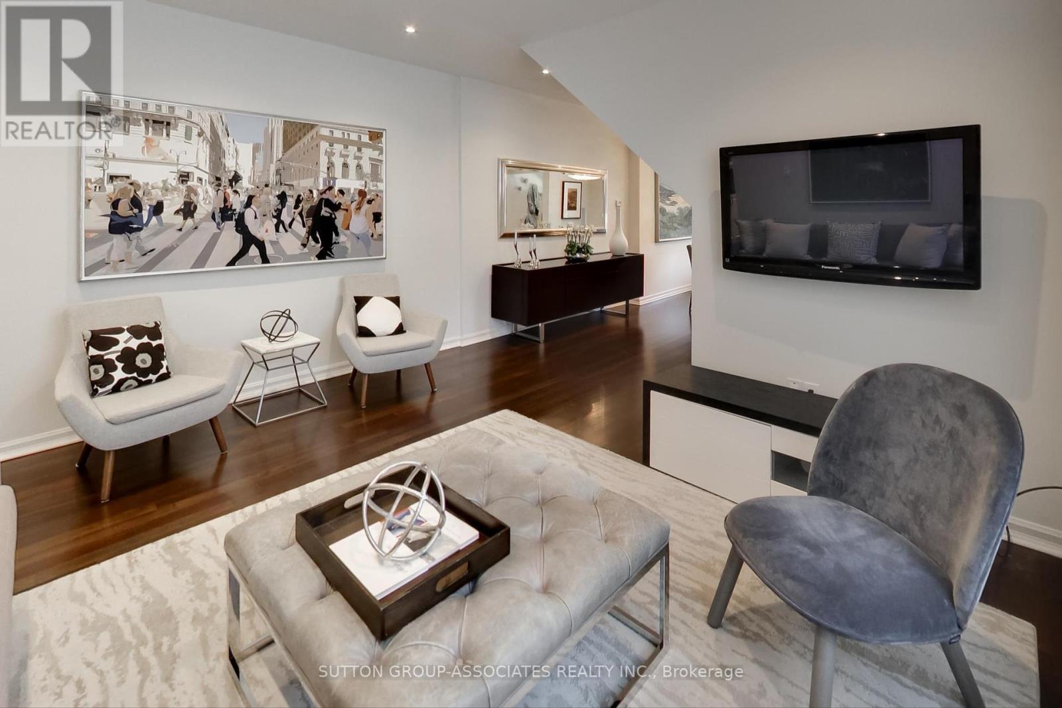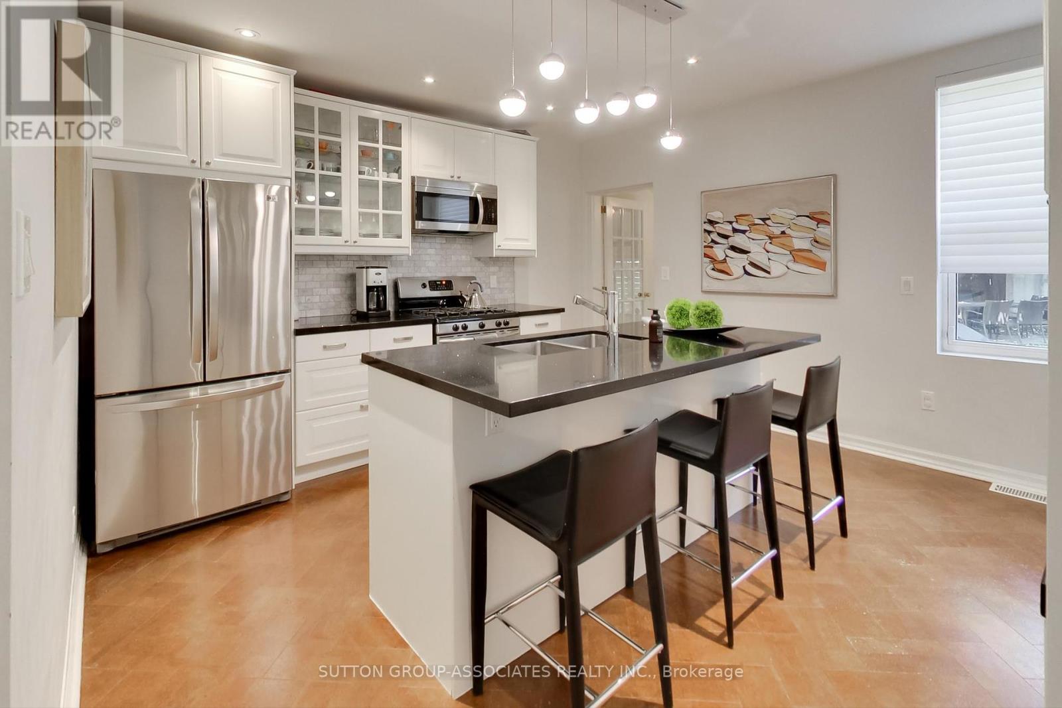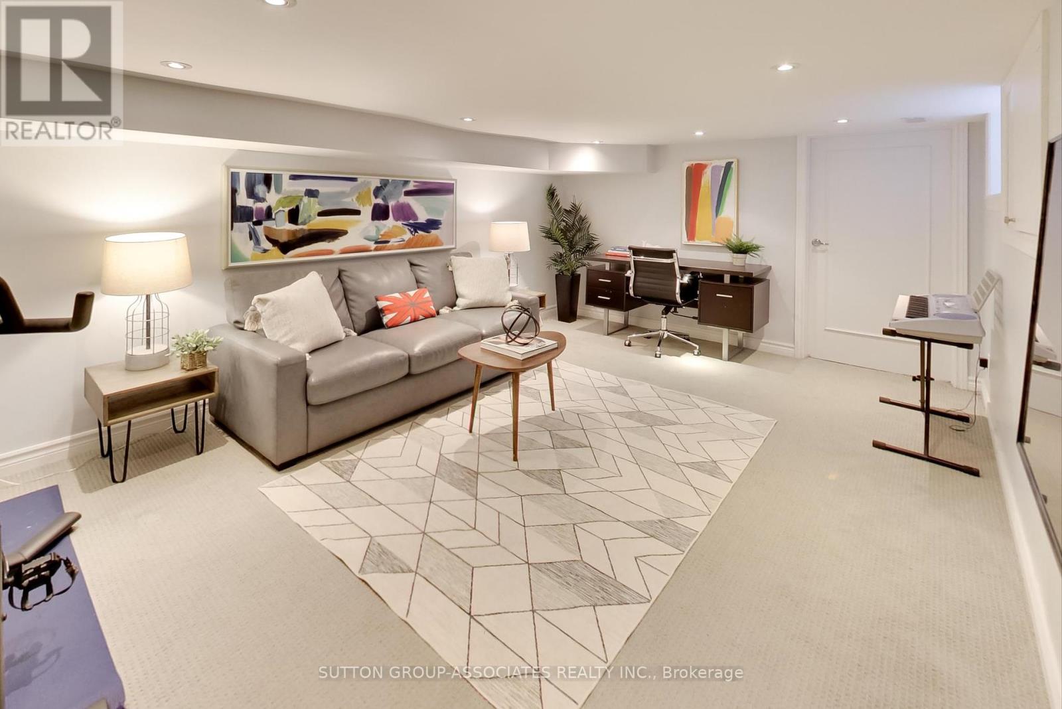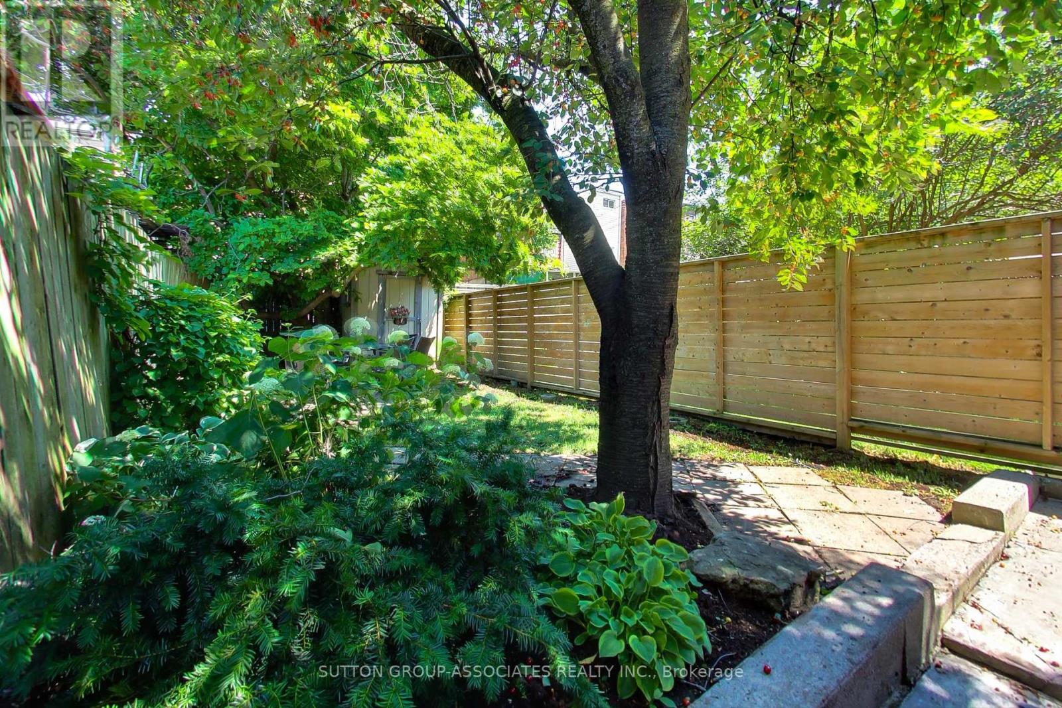$1,339,000.00
70 MARCHMOUNT ROAD, Toronto, Ontario, M6G2A9, Canada Listing ID: C8477804| Bathrooms | Bedrooms | Property Type |
|---|---|---|
| 2 | 3 | Single Family |
Nestled On A Quiet One-way Street In The Heart of Wychwood, This 2-storey Brick Semi Is Just Steps Away From Transit, Parks, Playgrounds, Schools, Restaurants, Grocery Stores & A Library. An Open Concept Living & Dining Area With Hardwood Floors & Pot Lighting Throughout Create A Bright & Welcoming Space Ideal For Family Living & Entertaining. A Large Picture Window In The Front Enhances The Room's Modern Atmosphere. The Kitchen Features A Center Island With A Breakfast Bar, Stone Countertops & Stainless Steel Appliances Along With Ample Cupboard & Pantry Space. The Staircase With Stylish Glass Railing Adds A Contemporary Touch To The Home's Design. Upstairs, You Will Find A Modern Bathroom, A Generously Sized Primary Bedroom With Bay Window & Double Closet, A Spacious Middle Bedroom, & Third Bedroom. Additionally, The Finished Basement With Carpeting Throughout Includes A Separate Entrance, A Laundry Room & A 3-Piece Bathroom. This Home Seamlessly Combines Functionality With Contemporary Design, Offering An Ideal Living Space In A Highly Desirable Location.
House Inspection By Baker Street Availabe. (id:31565)

Paul McDonald, Sales Representative
Paul McDonald is no stranger to the Toronto real estate market. With over 21 years experience and having dealt with every aspect of the business from simple house purchases to condo developments, you can feel confident in his ability to get the job done.| Level | Type | Length | Width | Dimensions |
|---|---|---|---|---|
| Second level | Primary Bedroom | 4.24 m | 4.01 m | 4.24 m x 4.01 m |
| Second level | Bedroom 2 | 3.71 m | 3.05 m | 3.71 m x 3.05 m |
| Second level | Bedroom 3 | 4.04 m | 2.29 m | 4.04 m x 2.29 m |
| Lower level | Family room | 5.18 m | 3.48 m | 5.18 m x 3.48 m |
| Lower level | Laundry room | 2.06 m | 1.93 m | 2.06 m x 1.93 m |
| Main level | Foyer | 4.17 m | 1.22 m | 4.17 m x 1.22 m |
| Main level | Living room | 4.17 m | 3.97 m | 4.17 m x 3.97 m |
| Main level | Dining room | 4.89 m | 2.75 m | 4.89 m x 2.75 m |
| Main level | Kitchen | 4.11 m | 4.01 m | 4.11 m x 4.01 m |
| Main level | Pantry | 2.29 m | 1.99 m | 2.29 m x 1.99 m |
| Amenity Near By | |
|---|---|
| Features | |
| Maintenance Fee | |
| Maintenance Fee Payment Unit | |
| Management Company | |
| Ownership | Freehold |
| Parking |
|
| Transaction | For sale |
| Bathroom Total | 2 |
|---|---|
| Bedrooms Total | 3 |
| Bedrooms Above Ground | 3 |
| Appliances | Water Heater - Tankless, Dishwasher, Dryer, Freezer, Microwave, Refrigerator, Stove, Washer, Window Coverings |
| Basement Development | Finished |
| Basement Type | N/A (Finished) |
| Construction Style Attachment | Semi-detached |
| Cooling Type | Central air conditioning |
| Exterior Finish | Brick |
| Fireplace Present | |
| Foundation Type | Unknown |
| Heating Fuel | Natural gas |
| Heating Type | Forced air |
| Stories Total | 2 |
| Type | House |
| Utility Water | Municipal water |



