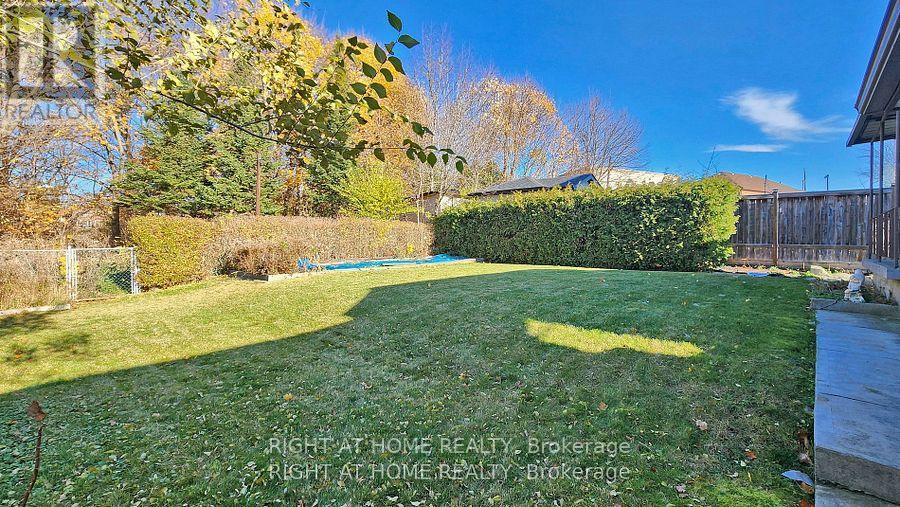$1,159,000.00
70 FORTHBRIDGE CRESCENT, Toronto (Downsview-Roding-CFB), Ontario, M3M2A3, Canada Listing ID: W11913161| Bathrooms | Bedrooms | Property Type |
|---|---|---|
| 2 | 5 | Single Family |
Nestled on a serene crescent and backing onto a breathtaking ravine, this massive RAVINE LOT home has access to walking trails through Heathrow Park right from your backyard. This detached Bungalow home is a rare find in one of North York's most coveted neighborhoods. The lawn is precisely manicured and so well kept that even a golf enthusiast can appreciate. The Home was Meticulously maintained by its original owner, a master mason. This home boasts unique craftsmanship, including a custom driveway, garage, patio, and cold rooms thoughtfully added over the years. The separate side entrance brings you to a fully finished basement which offers incredible potential for rental or in-law suite, featuring a bright and spacious kitchen, dining area, laundry, two bedrooms, and two cold rooms built under the front and rear patio, all with easy access. Step outside to a massive tree lined backyard ravine, complete with a large, covered concrete patio and an additional storage room with exterior access. This property is ideally located in a quiet neighborhood, close to public transit, highways, shopping, and schools. Featuring an incredible lot for a custom home to be built or, customize your own living space and create your dream home in this unbeatable location. **EXTRAS** Roof, Furnace, AC, hot water tank approx. 10 years (id:31565)

Paul McDonald, Sales Representative
Paul McDonald is no stranger to the Toronto real estate market. With over 21 years experience and having dealt with every aspect of the business from simple house purchases to condo developments, you can feel confident in his ability to get the job done.| Level | Type | Length | Width | Dimensions |
|---|---|---|---|---|
| Basement | Bedroom | 4.25 m | 4 m | 4.25 m x 4 m |
| Basement | Bedroom 2 | 4.25 m | 3.25 m | 4.25 m x 3.25 m |
| Basement | Kitchen | 5 m | 3.75 m | 5 m x 3.75 m |
| Basement | Laundry room | 5.5 m | 2.75 m | 5.5 m x 2.75 m |
| Basement | Bathroom | 3 m | 2 m | 3 m x 2 m |
| Main level | Kitchen | 2.5 m | 2.75 m | 2.5 m x 2.75 m |
| Main level | Eating area | 3.9 m | 2.725 m | 3.9 m x 2.725 m |
| Main level | Living room | 4.75 m | 3.5 m | 4.75 m x 3.5 m |
| Main level | Primary Bedroom | 4 m | 2.6 m | 4 m x 2.6 m |
| Main level | Bedroom 2 | 3.65 m | 3.4 m | 3.65 m x 3.4 m |
| Main level | Bedroom 3 | 3.5 m | 2.6 m | 3.5 m x 2.6 m |
| Main level | Bathroom | 2.9 m | 2 m | 2.9 m x 2 m |
| Amenity Near By | |
|---|---|
| Features | |
| Maintenance Fee | |
| Maintenance Fee Payment Unit | |
| Management Company | |
| Ownership | Freehold |
| Parking |
|
| Transaction | For sale |
| Bathroom Total | 2 |
|---|---|
| Bedrooms Total | 5 |
| Bedrooms Above Ground | 3 |
| Bedrooms Below Ground | 2 |
| Appliances | Garage door opener remote(s), Water Heater, Water meter, Freezer, Microwave, Refrigerator, Stove, Window Coverings |
| Architectural Style | Bungalow |
| Basement Development | Finished |
| Basement Features | Walk-up |
| Basement Type | N/A (Finished) |
| Construction Style Attachment | Detached |
| Cooling Type | Central air conditioning |
| Exterior Finish | Brick |
| Fireplace Present | |
| Flooring Type | Tile, Parquet, Hardwood |
| Foundation Type | Poured Concrete |
| Heating Fuel | Natural gas |
| Heating Type | Forced air |
| Stories Total | 1 |
| Type | House |
| Utility Water | Municipal water |










































