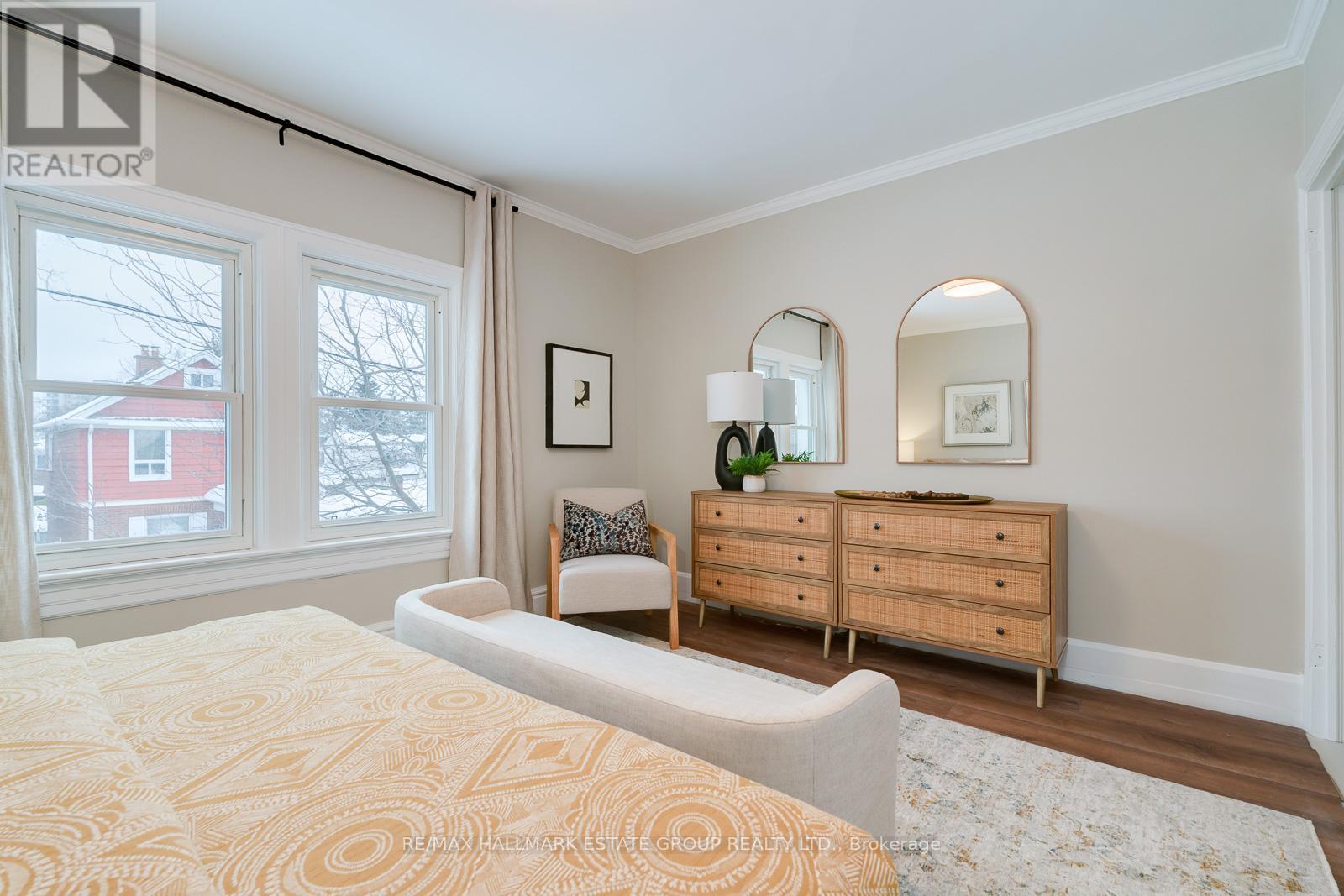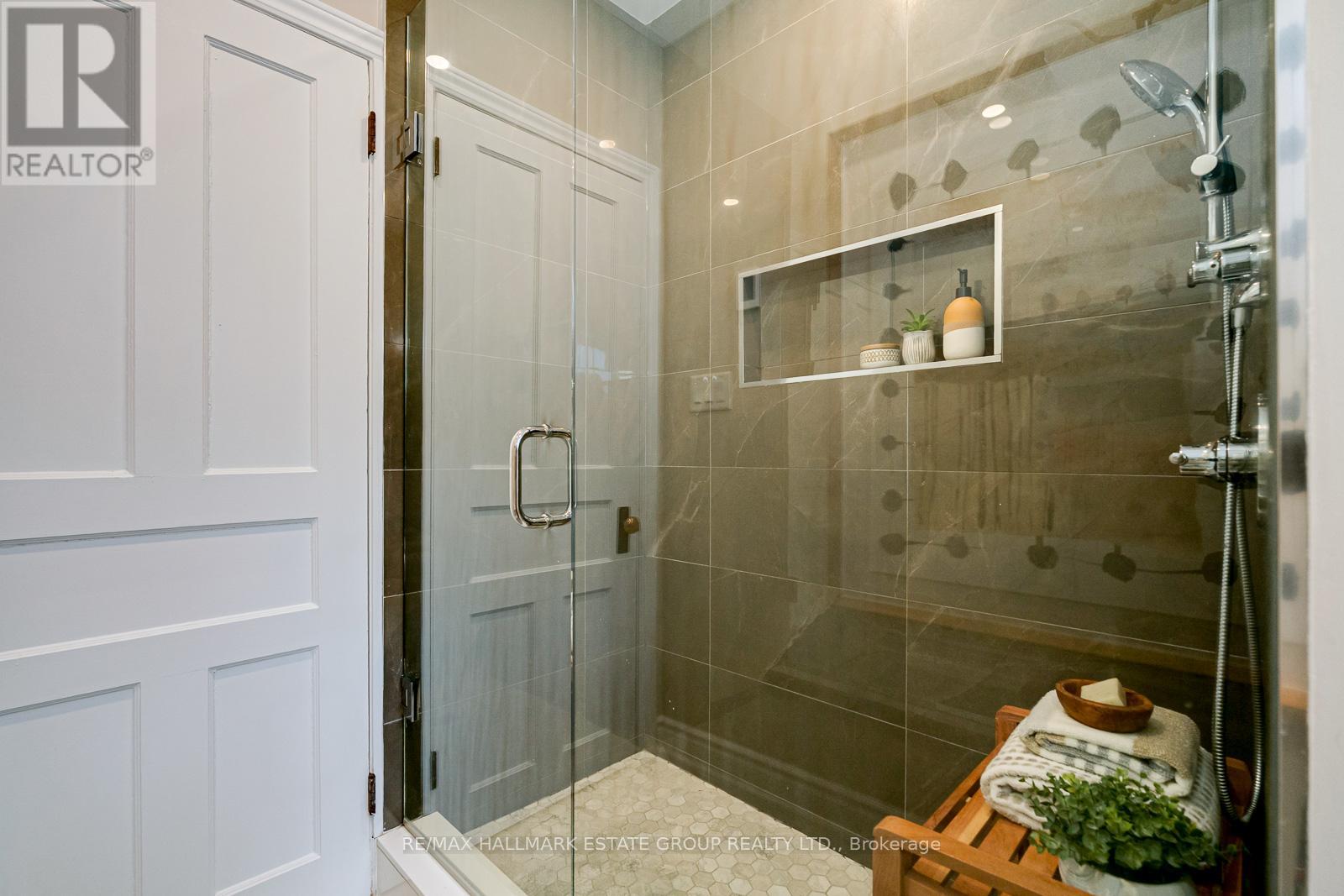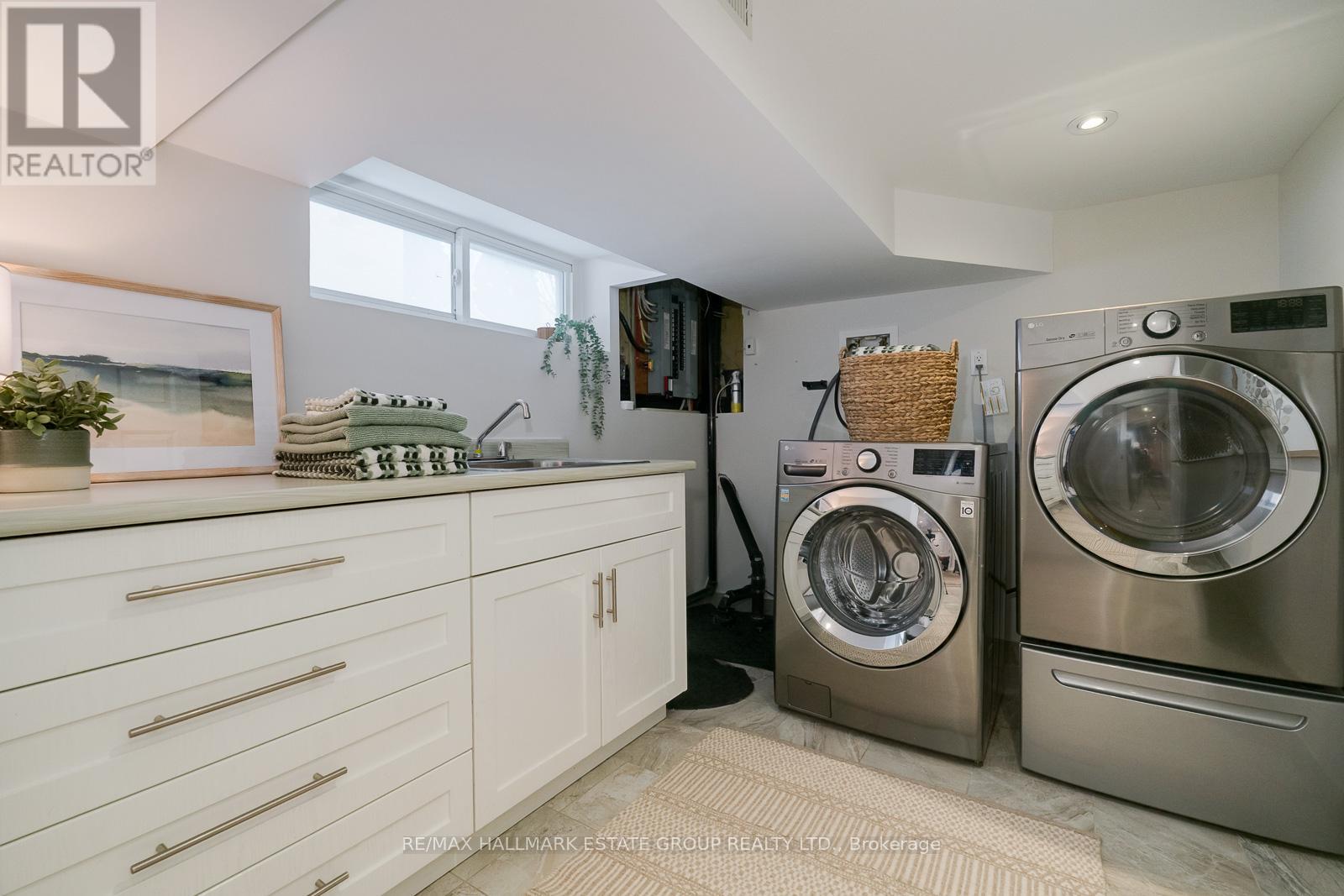$879,000.00
70 COULTER AVENUE, Toronto (Weston), Ontario, M9N1P6, Canada Listing ID: W11982165| Bathrooms | Bedrooms | Property Type |
|---|---|---|
| 2 | 3 | Single Family |
Dream Home Alert! Step into this renovated, extra-wide 3-bedroom, 2-bathroom semi-detached gem! Featuring a private drive, an attached garage, and a large backyard, this home is perfect for creating lifelong memories. On the main floor, you'll find an airy, open-concept layout with gorgeous hardwood floors and soaring ceilings. The beautiful, two-toned Shaker kitchen boasts elegant stone counters, a spacious center island with a charging station, and an abundance of cabinetry and storage. Plus, there's a convenient office addition/mudroom with beautiful view of the garden, for all your work-from-home and organizational needs. Upstairs, discover a a king-size primary bedroom and two additional, bedrooms, along with a beautifully renovated main bathroom with contemporary finishes& heated floors. The finished basement offers an inviting recreation room ideal for family gatherings or movie nights, a kids play area or space for a murphy bed, a dedicated laundry room to make chores a breeze, and a second tastefully renovated bathroom for added convenience. Don't miss out on this fabulous home that seamlessly combines modern living with timeless elegance. (id:31565)

Paul McDonald, Sales Representative
Paul McDonald is no stranger to the Toronto real estate market. With over 21 years experience and having dealt with every aspect of the business from simple house purchases to condo developments, you can feel confident in his ability to get the job done.| Level | Type | Length | Width | Dimensions |
|---|---|---|---|---|
| Second level | Primary Bedroom | 4.57 m | 3.33 m | 4.57 m x 3.33 m |
| Second level | Bedroom 2 | 2.71 m | 3.14 m | 2.71 m x 3.14 m |
| Second level | Bedroom 3 | 4.45 m | 2.85 m | 4.45 m x 2.85 m |
| Basement | Recreational, Games room | 4.48 m | 5.07 m | 4.48 m x 5.07 m |
| Basement | Playroom | 2.16 m | 3.41 m | 2.16 m x 3.41 m |
| Basement | Laundry room | 3.03 m | 2.43 m | 3.03 m x 2.43 m |
| Main level | Living room | 4.57 m | 4.45 m | 4.57 m x 4.45 m |
| Main level | Dining room | 4.57 m | 3.77 m | 4.57 m x 3.77 m |
| Main level | Kitchen | 4.57 m | 3.24 m | 4.57 m x 3.24 m |
| Main level | Office | 2.46 m | 2.87 m | 2.46 m x 2.87 m |
| Amenity Near By | Public Transit, Park, Schools, Place of Worship |
|---|---|
| Features | |
| Maintenance Fee | |
| Maintenance Fee Payment Unit | |
| Management Company | |
| Ownership | Freehold |
| Parking |
|
| Transaction | For sale |
| Bathroom Total | 2 |
|---|---|
| Bedrooms Total | 3 |
| Bedrooms Above Ground | 3 |
| Appliances | Blinds, Dishwasher, Dryer, Refrigerator, Stove, Washer |
| Basement Development | Finished |
| Basement Type | N/A (Finished) |
| Construction Style Attachment | Semi-detached |
| Cooling Type | Central air conditioning |
| Exterior Finish | Brick, Steel |
| Fireplace Present | |
| Flooring Type | Hardwood, Laminate, Ceramic |
| Foundation Type | Poured Concrete |
| Heating Fuel | Natural gas |
| Heating Type | Forced air |
| Stories Total | 2 |
| Type | House |
| Utility Water | Municipal water |















































