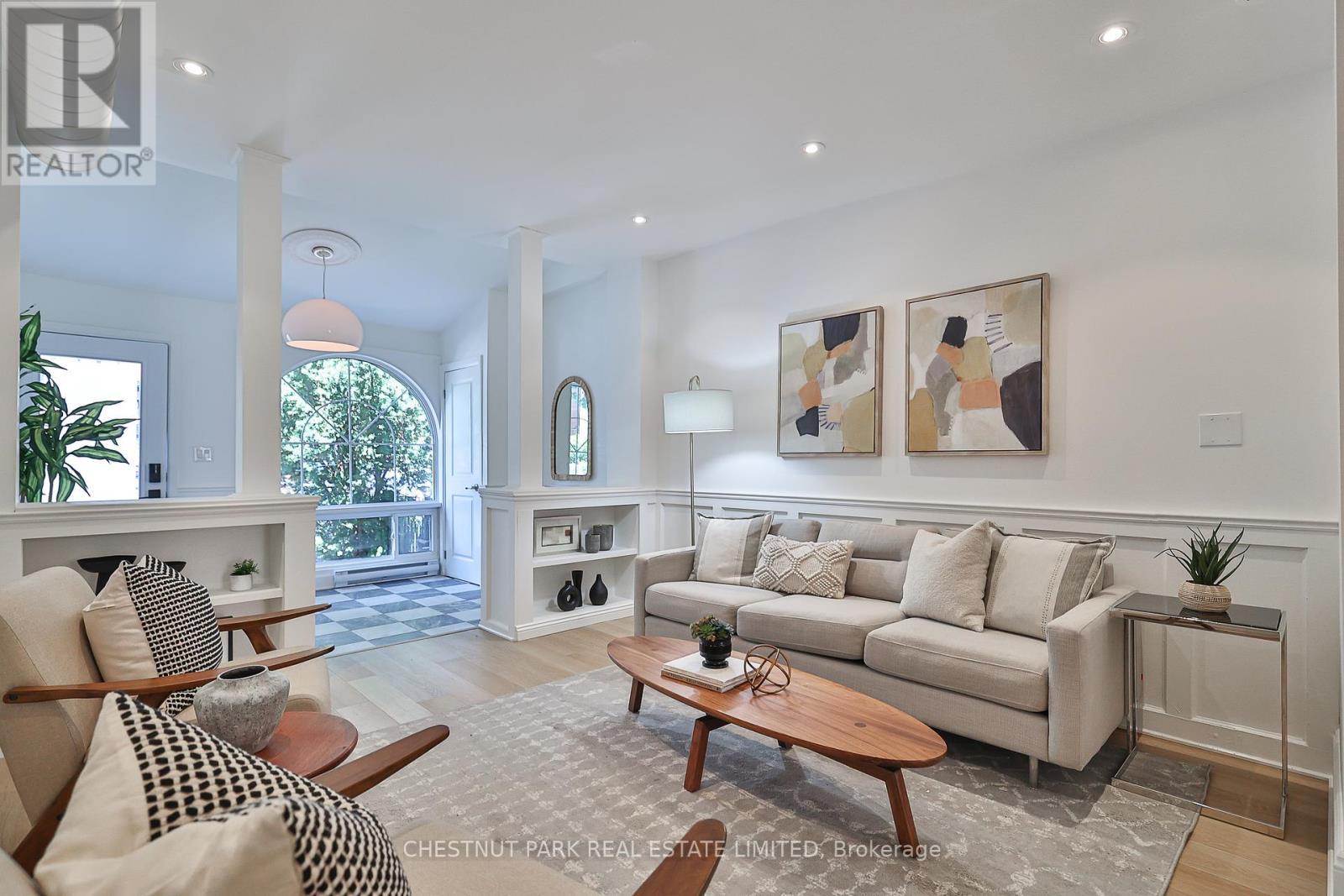$1,099,000.00
7 MINTO STREET, Toronto (Greenwood-Coxwell), Ontario, M4L1B5, Canada Listing ID: E9245455| Bathrooms | Bedrooms | Property Type |
|---|---|---|
| 2 | 3 | Single Family |
Located in a quiet cul-de-sac, 7 Minto offers a charming and inviting semi-detached home perfect for young families, professionals, or first- time buyers. This property combines modern comfort with classic east end charm, making it an ideal choice for those seeking both style and convenience. The main floor of the home features an open- concept layout, which flows seamlessly into the private backyard space - an entertainers dream. Step outside to discover a beautifully appointed pergola that creates an inviting outdoor living area, ideal for summer gatherings, barbecues, or simply relaxing in your own peaceful retreat. Ascending the custom oak newly installed staircase, the second level of the home features two bedrooms and a full bathroom. The primary bedroom includes a bonus third level: a loft space with endless options, such as a relaxing space for yoga or quiet space for a home office.Enjoy easy access to local amenities such as parks, schools, shopping, and dining options, making it a perfect spot for a balanced lifestyle. Whether you're a new family looking for a welcoming home, young professionals seeking a stylish and functional space, or first- time buyers excited to find a place of their own, 7 Minto Street has everything you need.
1 car detached garage of the laneway; New poured foundation(2024), New Furnace (2024), New AC (2024), New Floors (2024) and New Stair Treads (2024) (id:31565)

Paul McDonald, Sales Representative
Paul McDonald is no stranger to the Toronto real estate market. With over 21 years experience and having dealt with every aspect of the business from simple house purchases to condo developments, you can feel confident in his ability to get the job done.| Level | Type | Length | Width | Dimensions |
|---|---|---|---|---|
| Second level | Primary Bedroom | 3.72 m | 3.54 m | 3.72 m x 3.54 m |
| Second level | Bedroom 2 | 3.6 m | 2.72 m | 3.6 m x 2.72 m |
| Third level | Loft | 5.78 m | 3.56 m | 5.78 m x 3.56 m |
| Main level | Foyer | 3.14 m | 2.33 m | 3.14 m x 2.33 m |
| Main level | Living room | 3.55 m | 3.54 m | 3.55 m x 3.54 m |
| Main level | Dining room | 3.54 m | 2.52 m | 3.54 m x 2.52 m |
| Main level | Kitchen | 3.6 m | 2.76 m | 3.6 m x 2.76 m |
| Main level | Family room | 3.28 m | 2.44 m | 3.28 m x 2.44 m |
| Amenity Near By | Beach, Park, Public Transit |
|---|---|
| Features | Cul-de-sac |
| Maintenance Fee | |
| Maintenance Fee Payment Unit | |
| Management Company | |
| Ownership | Freehold |
| Parking |
|
| Transaction | For sale |
| Bathroom Total | 2 |
|---|---|
| Bedrooms Total | 3 |
| Bedrooms Above Ground | 2 |
| Bedrooms Below Ground | 1 |
| Appliances | Water Heater, Water meter |
| Construction Style Attachment | Semi-detached |
| Cooling Type | Central air conditioning |
| Exterior Finish | Vinyl siding |
| Fireplace Present | |
| Flooring Type | Hardwood |
| Half Bath Total | 1 |
| Heating Fuel | Natural gas |
| Heating Type | Forced air |
| Stories Total | 2.5 |
| Type | House |
| Utility Water | Municipal water |
























