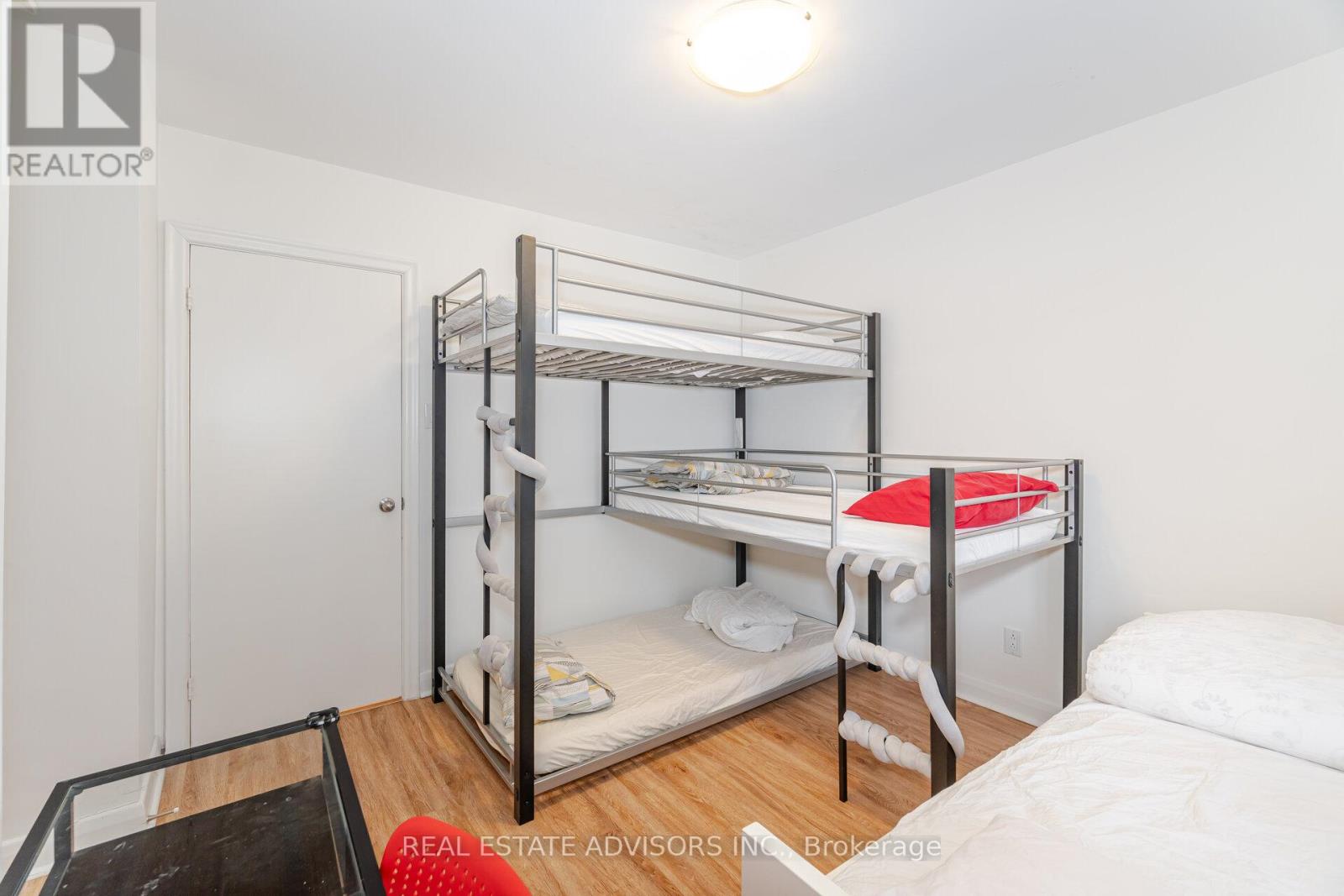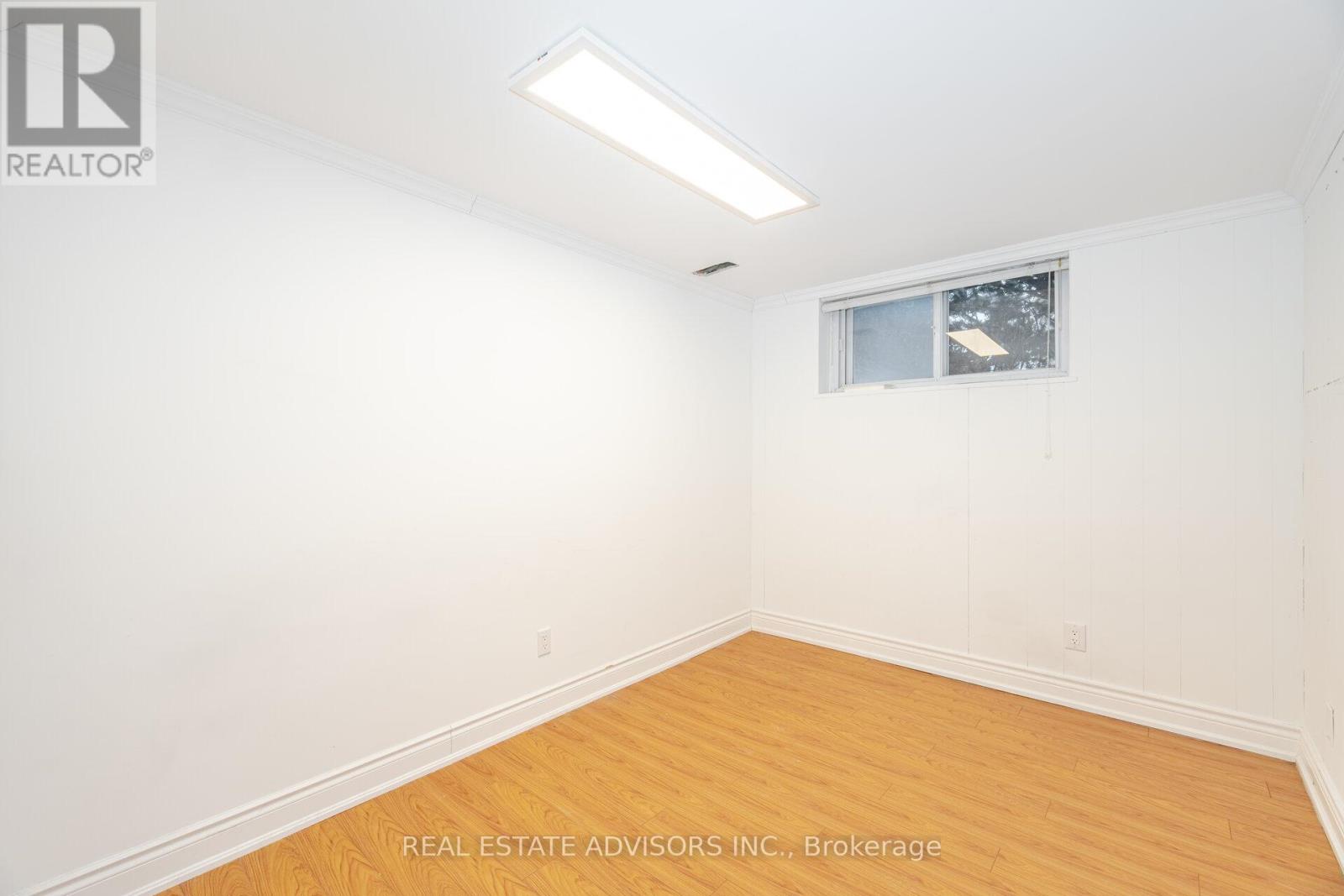$1,999,888.00
7 FOXWARREN DRIVE, Toronto (Bayview Village), Ontario, M2K1L1, Canada Listing ID: C11988346| Bathrooms | Bedrooms | Property Type |
|---|---|---|
| 3 | 5 | Single Family |
Discover a prestigious opportunity in the highly sought-after Bayview Village neighborhood! This beautifully renovated detached home sits on a future custom-built lot, offering endless possibilities live in it now, rent it out, or build your dream home later. Perfectly maintained and situated in a prime location, this property is steps away from top amenities, including Bayview Village Mall, the subway, and excellent schools like Elkhorn Public School and Earl Haig Secondary School. The home boasts a spacious, bright layout with sunny south exposure and a separate entrance to a fully renovated basement with a walk-out. Don't miss this rare chance to own in one of Torontos most desirable areas! (id:31565)

Paul McDonald, Sales Representative
Paul McDonald is no stranger to the Toronto real estate market. With over 21 years experience and having dealt with every aspect of the business from simple house purchases to condo developments, you can feel confident in his ability to get the job done.Room Details
| Level | Type | Length | Width | Dimensions |
|---|---|---|---|---|
| Basement | Kitchen | 3.8 m | 2.93 m | 3.8 m x 2.93 m |
| Basement | Office | 3.05 m | 3.05 m | 3.05 m x 3.05 m |
| Basement | Bedroom | 3.66 m | 2.74 m | 3.66 m x 2.74 m |
| Basement | Recreational, Games room | 5.08 m | 3.65 m | 5.08 m x 3.65 m |
| Basement | Bedroom | 7.61 m | 3.05 m | 7.61 m x 3.05 m |
| Main level | Living room | 6.1 m | 3.2 m | 6.1 m x 3.2 m |
| Main level | Dining room | 4.14 m | 2.46 m | 4.14 m x 2.46 m |
| Main level | Kitchen | 5.05 m | 3.05 m | 5.05 m x 3.05 m |
| Main level | Eating area | 5.05 m | 3.05 m | 5.05 m x 3.05 m |
| Main level | Primary Bedroom | 4.3 m | 3.53 m | 4.3 m x 3.53 m |
| Main level | Bedroom 2 | 3.08 m | 3.05 m | 3.08 m x 3.05 m |
| Main level | Bedroom 3 | 3.26 m | 3.05 m | 3.26 m x 3.05 m |
Additional Information
| Amenity Near By | Park, Place of Worship, Public Transit, Schools |
|---|---|
| Features | Irregular lot size, Ravine, In-Law Suite |
| Maintenance Fee | |
| Maintenance Fee Payment Unit | |
| Management Company | |
| Ownership | Freehold |
| Parking |
|
| Transaction | For sale |
Building
| Bathroom Total | 3 |
|---|---|
| Bedrooms Total | 5 |
| Bedrooms Above Ground | 3 |
| Bedrooms Below Ground | 2 |
| Architectural Style | Raised bungalow |
| Basement Development | Finished |
| Basement Features | Walk-up |
| Basement Type | N/A (Finished) |
| Construction Style Attachment | Detached |
| Cooling Type | Central air conditioning |
| Exterior Finish | Brick |
| Fireplace Present | True |
| Flooring Type | Laminate |
| Foundation Type | Concrete |
| Heating Fuel | Natural gas |
| Heating Type | Forced air |
| Stories Total | 1 |
| Type | House |
| Utility Water | Municipal water |











































