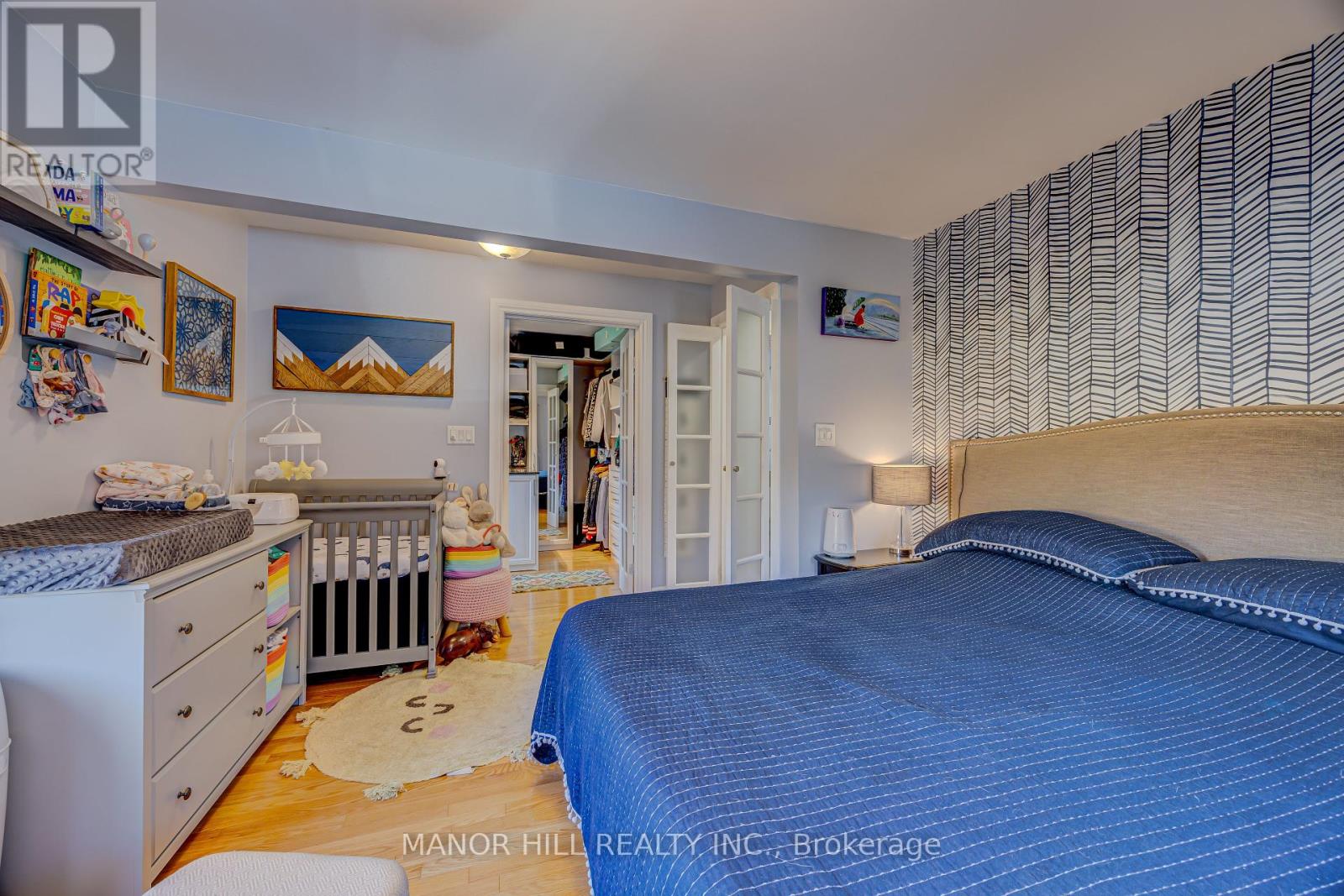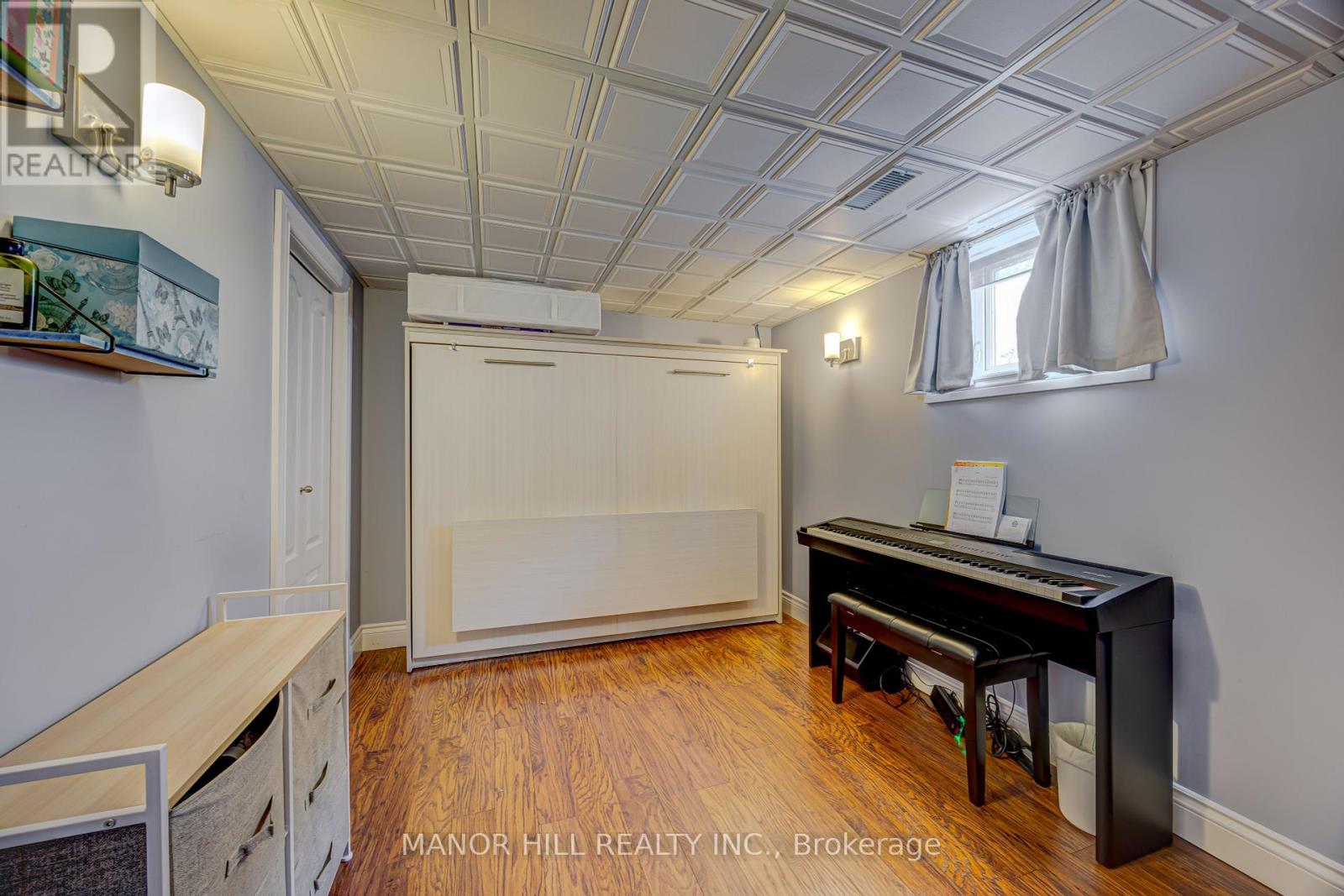$1,099,000.00
7 BRAWLEY AVENUE, Toronto, Ontario, M8Z4Z2, Canada Listing ID: W8470294| Bathrooms | Bedrooms | Property Type |
|---|---|---|
| 2 | 3 | Single Family |
Your Search Is Complete! This 2+1 Bedroom Bungalow In Beautiful South Etobicoke Is Turn-Key! Move Right Into This Charming Home With Meticulous Use Of Space Throughout. The Cedar-Lined Property Provides An Oasis/Private Barrier To Get Maximum Enjoyment Out Of The Outdoor Space. From Countless Upgrades To Beautiful Landscaping, This Property Shines Inside & Out! Key Features Include: Spacious Primary Bedroom With Massive Walk-In Closet, Hardwood Floors Throughout, Solid Wood Cabinets With Large Silestone Countertops & Stainless Steel Appliances, Brand New Accent Wall & New Lighting In Living Room. Unwind In The Bright & Spacious Lower Level, With Above Grade Windows, Gas Fireplace & 3rd Bedroom (With Murphy Bed Included). Freshly Painted & Pride Of Ownership Is Clear. Don't Miss Your Chance To See It For Yourself. Amazing Access To All Major Routes! Located In a Lovely Neighbourhood, Close To Parks, Schools & All Major Amenities.
Well Maintained With Lots Of Upgrades! Large Heated Shed For Multiuse, Massive Walk In Closet, Ample Storage, New Roof(2022), Induction Stove(2022), Tankless Water Heater/Humidex(2024), Insulated Shed W Separate Heat Pump(2022) (id:31565)

Paul McDonald, Sales Representative
Paul McDonald is no stranger to the Toronto real estate market. With over 21 years experience and having dealt with every aspect of the business from simple house purchases to condo developments, you can feel confident in his ability to get the job done.| Level | Type | Length | Width | Dimensions |
|---|---|---|---|---|
| Basement | Living room | 6.94 m | 5.12 m | 6.94 m x 5.12 m |
| Basement | Bedroom 3 | 3.69 m | 2.61 m | 3.69 m x 2.61 m |
| Basement | Laundry room | 3 m | 4.45 m | 3 m x 4.45 m |
| Main level | Kitchen | 4.52 m | 3 m | 4.52 m x 3 m |
| Main level | Living room | 3.76 m | 3.6 m | 3.76 m x 3.6 m |
| Main level | Primary Bedroom | 3.54 m | 4.15 m | 3.54 m x 4.15 m |
| Main level | Bedroom 2 | 2.98 m | 2.58 m | 2.98 m x 2.58 m |
| Amenity Near By | |
|---|---|
| Features | |
| Maintenance Fee | |
| Maintenance Fee Payment Unit | |
| Management Company | |
| Ownership | Freehold |
| Parking |
|
| Transaction | For sale |
| Bathroom Total | 2 |
|---|---|
| Bedrooms Total | 3 |
| Bedrooms Above Ground | 2 |
| Bedrooms Below Ground | 1 |
| Appliances | Water Heater |
| Architectural Style | Bungalow |
| Basement Development | Finished |
| Basement Type | N/A (Finished) |
| Construction Style Attachment | Detached |
| Cooling Type | Central air conditioning |
| Exterior Finish | Brick |
| Fireplace Present | True |
| Heating Fuel | Natural gas |
| Heating Type | Forced air |
| Stories Total | 1 |
| Type | House |
| Utility Water | Municipal water |























