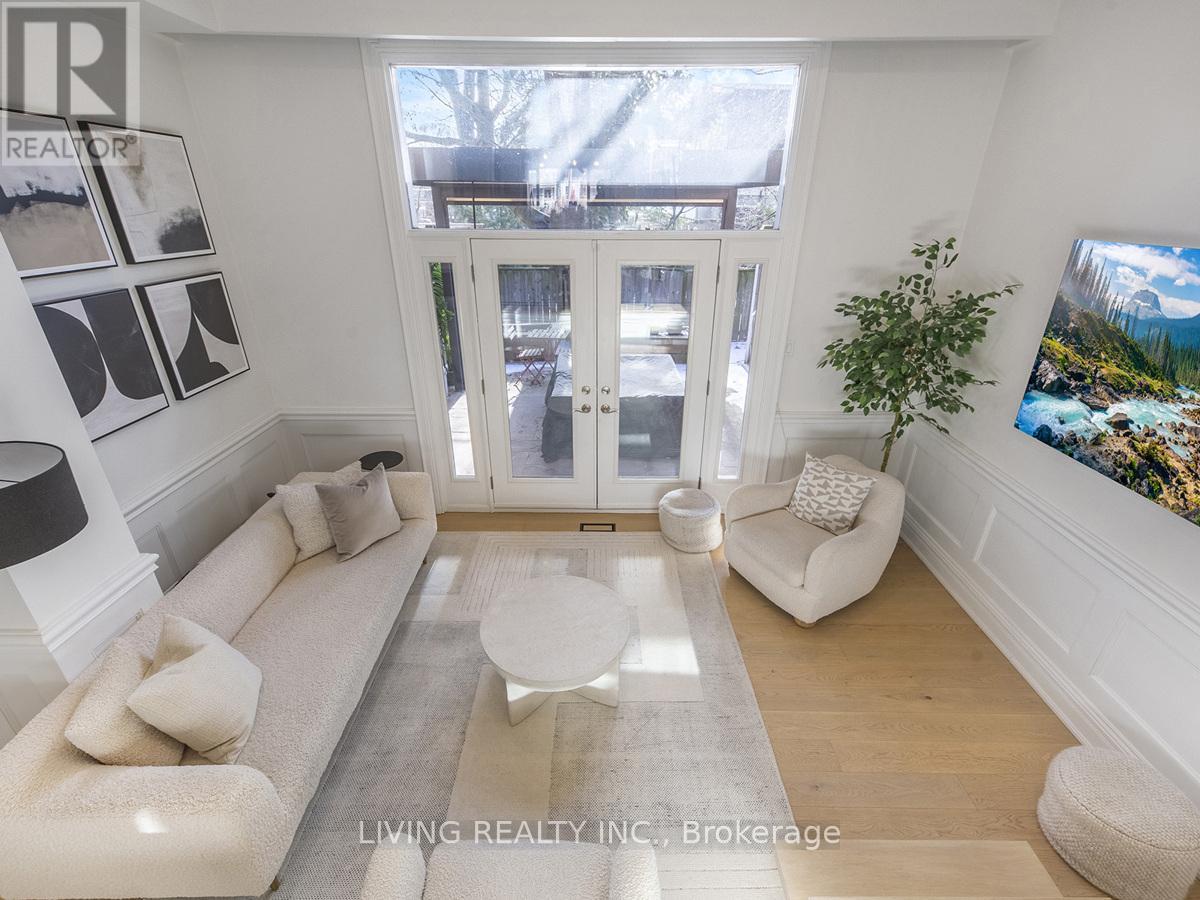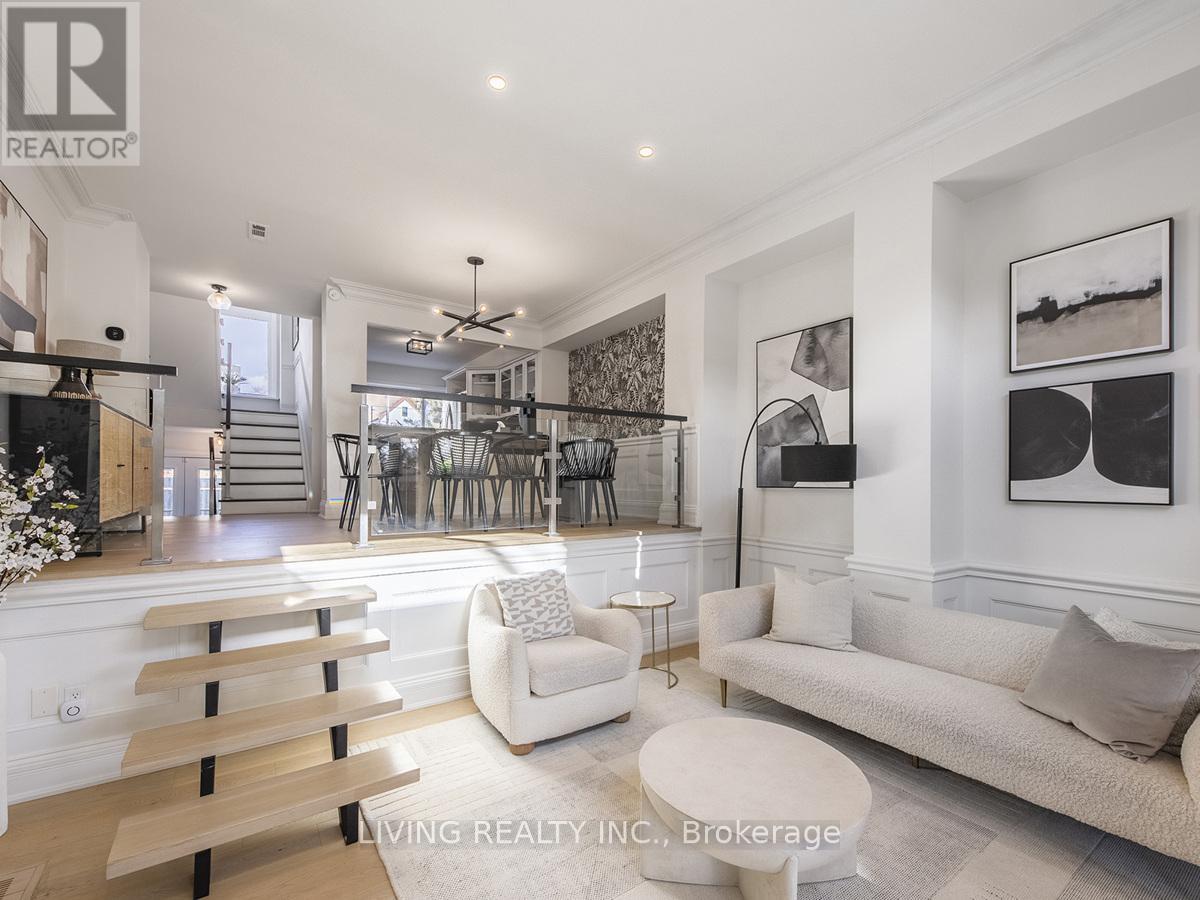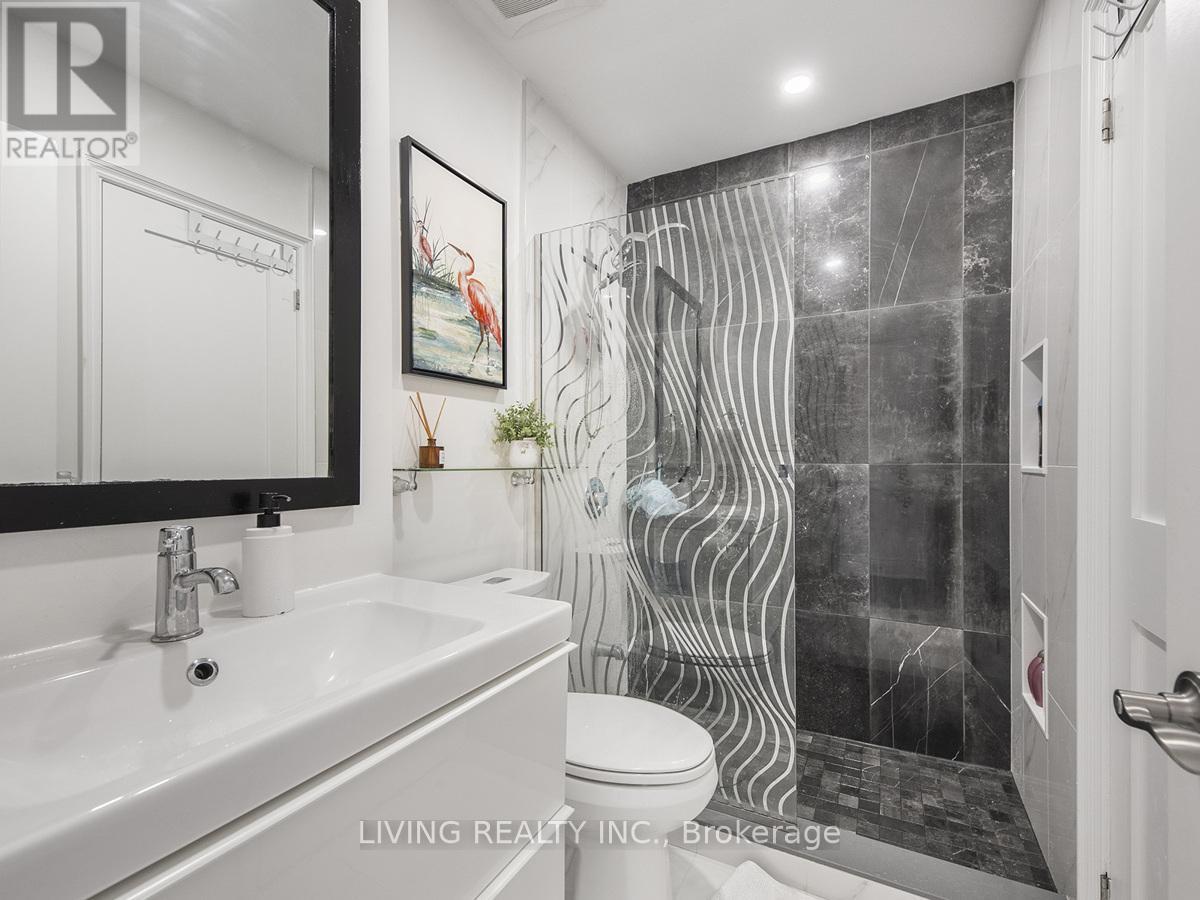$5,750.00 / monthly
7 - 155 WOODBINE AVENUE, Toronto (The Beaches), Ontario, M4L3P1, Canada Listing ID: E11944654| Bathrooms | Bedrooms | Property Type |
|---|---|---|
| 2 | 3 | Single Family |
The perfect blend of modern design and everyday convenience. *Fully Furnished* three-level townhome tucked away On A Quiet Tree Lined Street & Steps To The Beach! Stunning architectural front windows and an open-concept main floor with Soaring Ceilings, Spectacular Light & over 1800 Sq Ft Of Living Space spanning 4 levels. The double-height living room opens to a private backyard Patio. Enjoy in the Rain Or Shine W/ The Motorized Pergola Overtop! Upstairs, you'll find two generous bedrooms, and bathroom with heated floors. Primary Suite On Third Floor, Featuring Ensuite with Soaker Tub and Private South Facing Deck. A private garage and one surface-level parking included. Basement Is A Great Space For Office, Gym Or Rec Room! Located in a prime area of the beaches, you're just moments from Queen Street's shops, the Beach Boardwalk, and top-rated schools. This Move-In Ready House By The Lake Is Perfect For A Family Looking To Renovate, Temporary Relocation, And Out-Of-Towners. A must-see! **EXTRAS** Incl. Fridge, DW, Stove, Microwave, Washer, Dryer, Elfs, Blinds, Drapery. Can be rented furnished for $6,250. (id:31565)

Paul McDonald, Sales Representative
Paul McDonald is no stranger to the Toronto real estate market. With over 21 years experience and having dealt with every aspect of the business from simple house purchases to condo developments, you can feel confident in his ability to get the job done.| Level | Type | Length | Width | Dimensions |
|---|---|---|---|---|
| Second level | Bedroom 2 | 11.68 m | 9.25 m | 11.68 m x 9.25 m |
| Second level | Bedroom 3 | 9.88 m | 15.39 m | 9.88 m x 15.39 m |
| Third level | Primary Bedroom | 15.47 m | 14.45 m | 15.47 m x 14.45 m |
| Basement | Recreational, Games room | 12.4 m | 10.73 m | 12.4 m x 10.73 m |
| Main level | Living room | 11.71 m | 15.45 m | 11.71 m x 15.45 m |
| Main level | Dining room | 9.48 m | 15.45 m | 9.48 m x 15.45 m |
| Main level | Kitchen | 11.55 m | 9.35 m | 11.55 m x 9.35 m |
| Amenity Near By | |
|---|---|
| Features | Balcony |
| Maintenance Fee | |
| Maintenance Fee Payment Unit | |
| Management Company | ICC Property Management |
| Ownership | Condominium/Strata |
| Parking |
|
| Transaction | For rent |
| Bathroom Total | 2 |
|---|---|
| Bedrooms Total | 3 |
| Bedrooms Above Ground | 3 |
| Basement Development | Finished |
| Basement Features | Separate entrance |
| Basement Type | N/A (Finished) |
| Cooling Type | Central air conditioning |
| Exterior Finish | Brick |
| Fireplace Present | |
| Flooring Type | Hardwood, Tile |
| Heating Fuel | Natural gas |
| Heating Type | Forced air |
| Size Interior | 1599.9864 - 1798.9853 sqft |
| Stories Total | 3 |
| Type | Row / Townhouse |




































