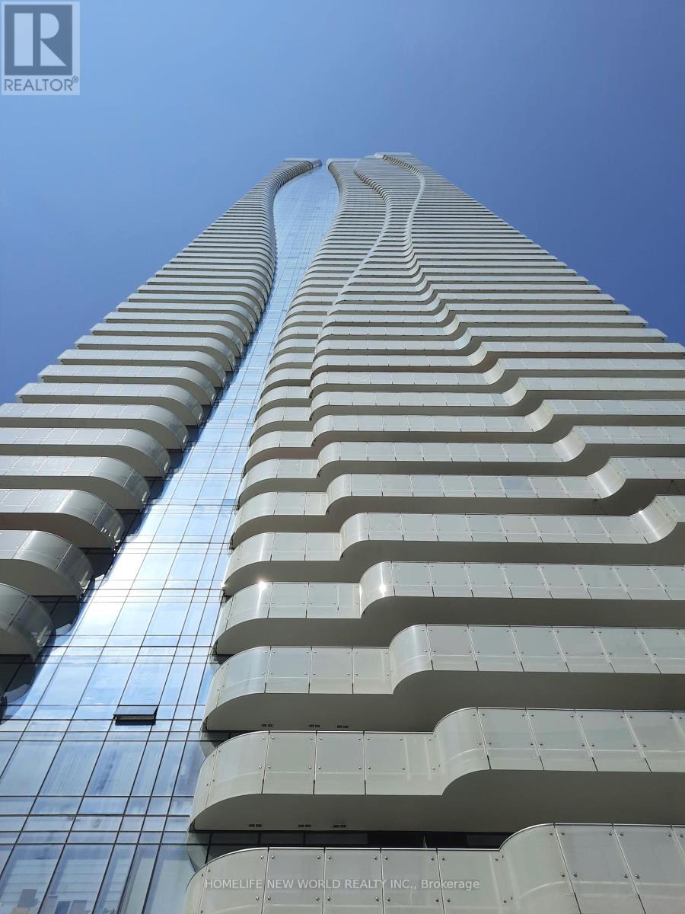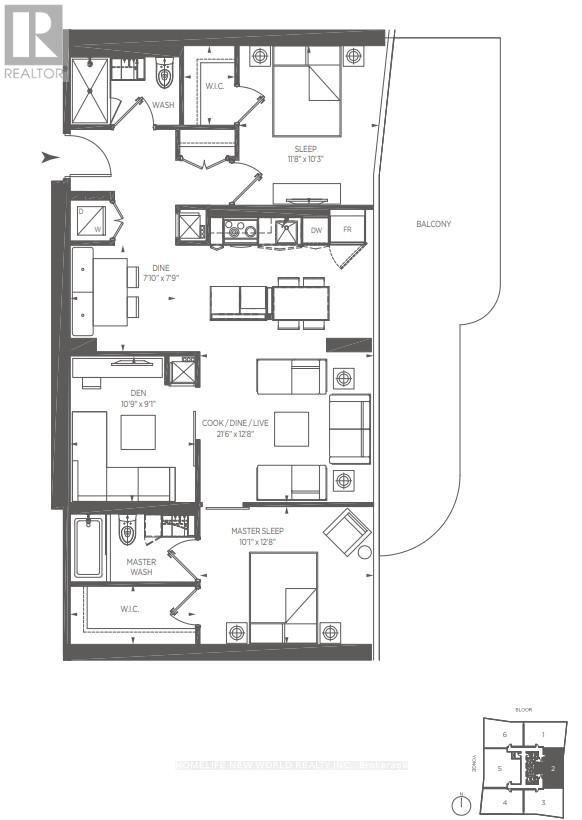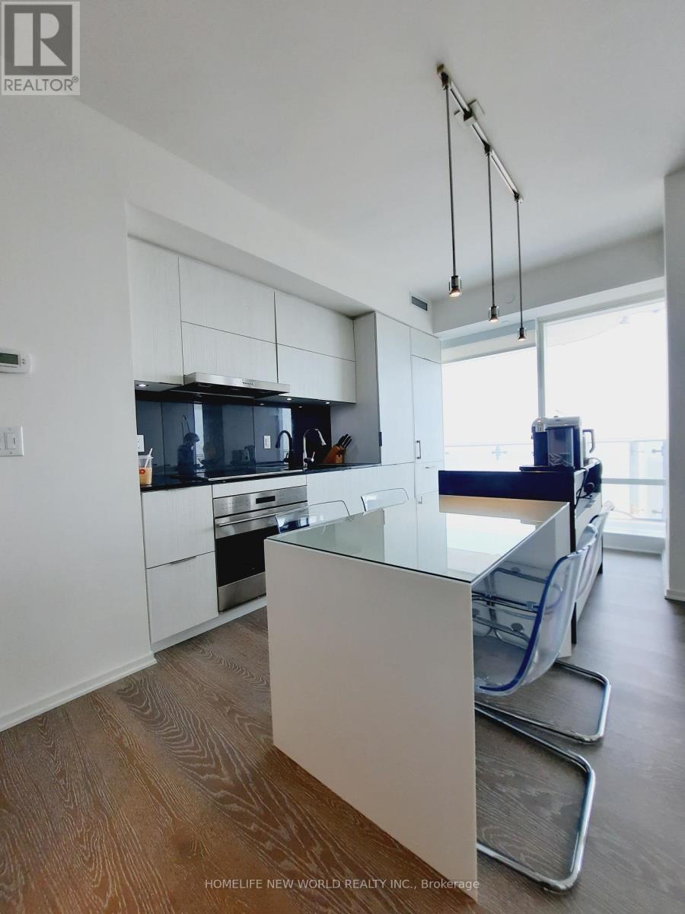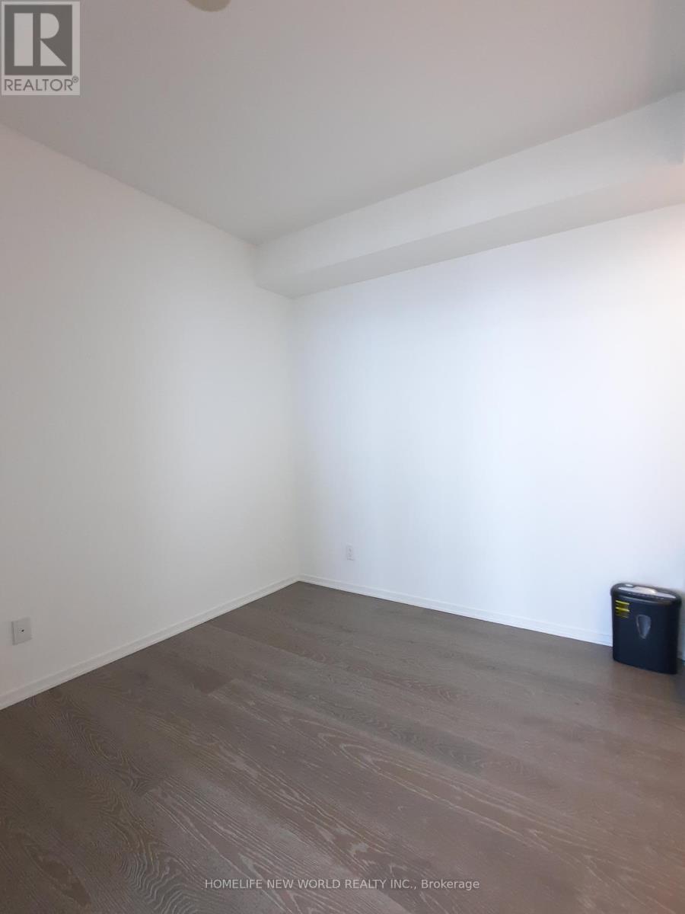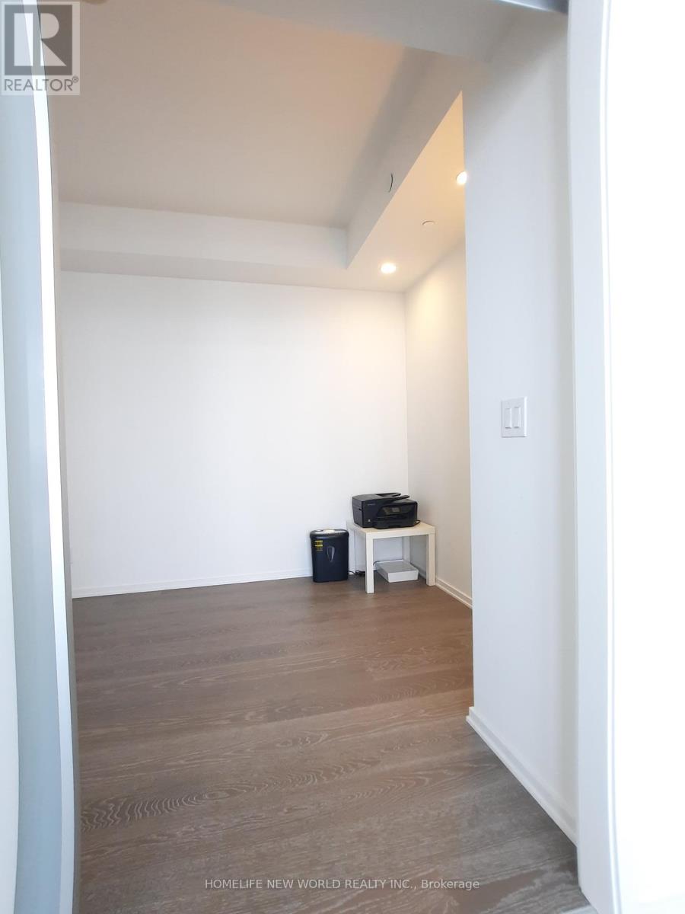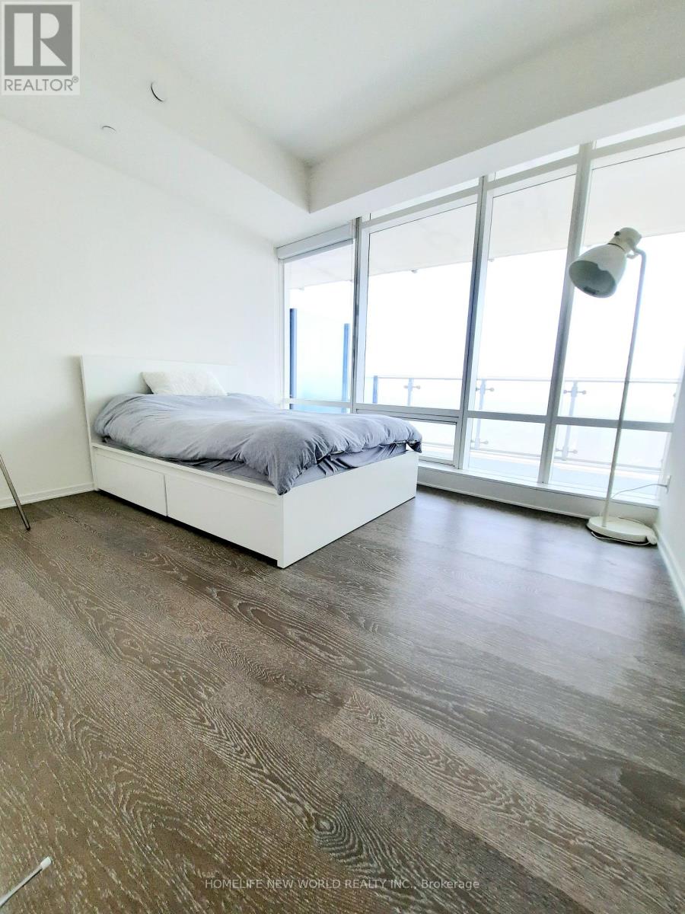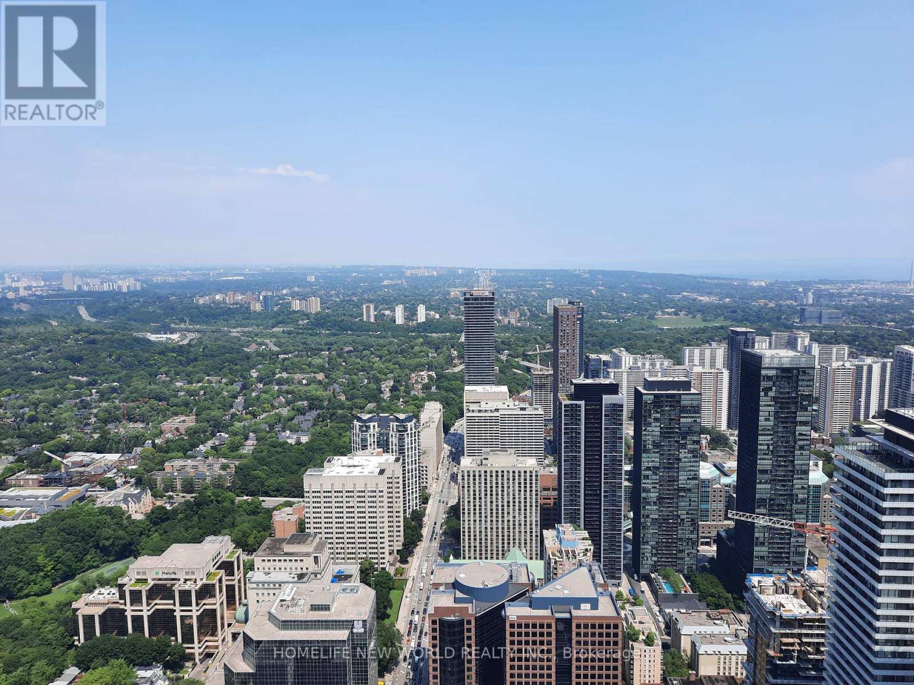$1,510,000.00
6902 - 1 BLOOR STREET E, Toronto (Church-Yonge Corridor), Ontario, M4W0A8, Canada Listing ID: C10415237| Bathrooms | Bedrooms | Property Type |
|---|---|---|
| 2 | 3 | Single Family |
One Bloor (Yonge & Bloor) !!, Luxury 2+1 Bedrooms floorplan, Very Convenient Access to the Subway Line, Hardwood Floors Throughout, Fantastic 69th Floor east view. The Supermarket, Coffee Shop, Close to U Of T, Rom, Yorkville, Bloor Shopping Street, Restaurants. Parking and Locker included. (id:31565)

Paul McDonald, Sales Representative
Paul McDonald is no stranger to the Toronto real estate market. With over 21 years experience and having dealt with every aspect of the business from simple house purchases to condo developments, you can feel confident in his ability to get the job done.Room Details
| Level | Type | Length | Width | Dimensions |
|---|---|---|---|---|
| Main level | Living room | 3.9 m | 6.58 m | 3.9 m x 6.58 m |
| Main level | Dining room | 2.16 m | 2.4 m | 2.16 m x 2.4 m |
| Main level | Kitchen | 3.9 m | 6.58 m | 3.9 m x 6.58 m |
| Main level | Primary Bedroom | 3.9 m | 3.07 m | 3.9 m x 3.07 m |
| Main level | Bedroom 2 | 3.13 m | 3.59 m | 3.13 m x 3.59 m |
| Main level | Den | 2.77 m | 3.32 m | 2.77 m x 3.32 m |
Additional Information
| Amenity Near By | |
|---|---|
| Features | Balcony |
| Maintenance Fee | 984.83 |
| Maintenance Fee Payment Unit | Monthly |
| Management Company | Crossbridge Condominium Services |
| Ownership | Condominium/Strata |
| Parking |
|
| Transaction | For sale |
Building
| Bathroom Total | 2 |
|---|---|
| Bedrooms Total | 3 |
| Bedrooms Above Ground | 2 |
| Bedrooms Below Ground | 1 |
| Amenities | Storage - Locker |
| Appliances | Cooktop, Dryer, Hood Fan, Microwave, Oven, Range, Refrigerator, Washer, Window Coverings |
| Cooling Type | Central air conditioning |
| Exterior Finish | Concrete |
| Fireplace Present | |
| Flooring Type | Hardwood |
| Heating Fuel | Natural gas |
| Heating Type | Forced air |
| Size Interior | 999.992 - 1198.9898 sqft |
| Type | Apartment |


