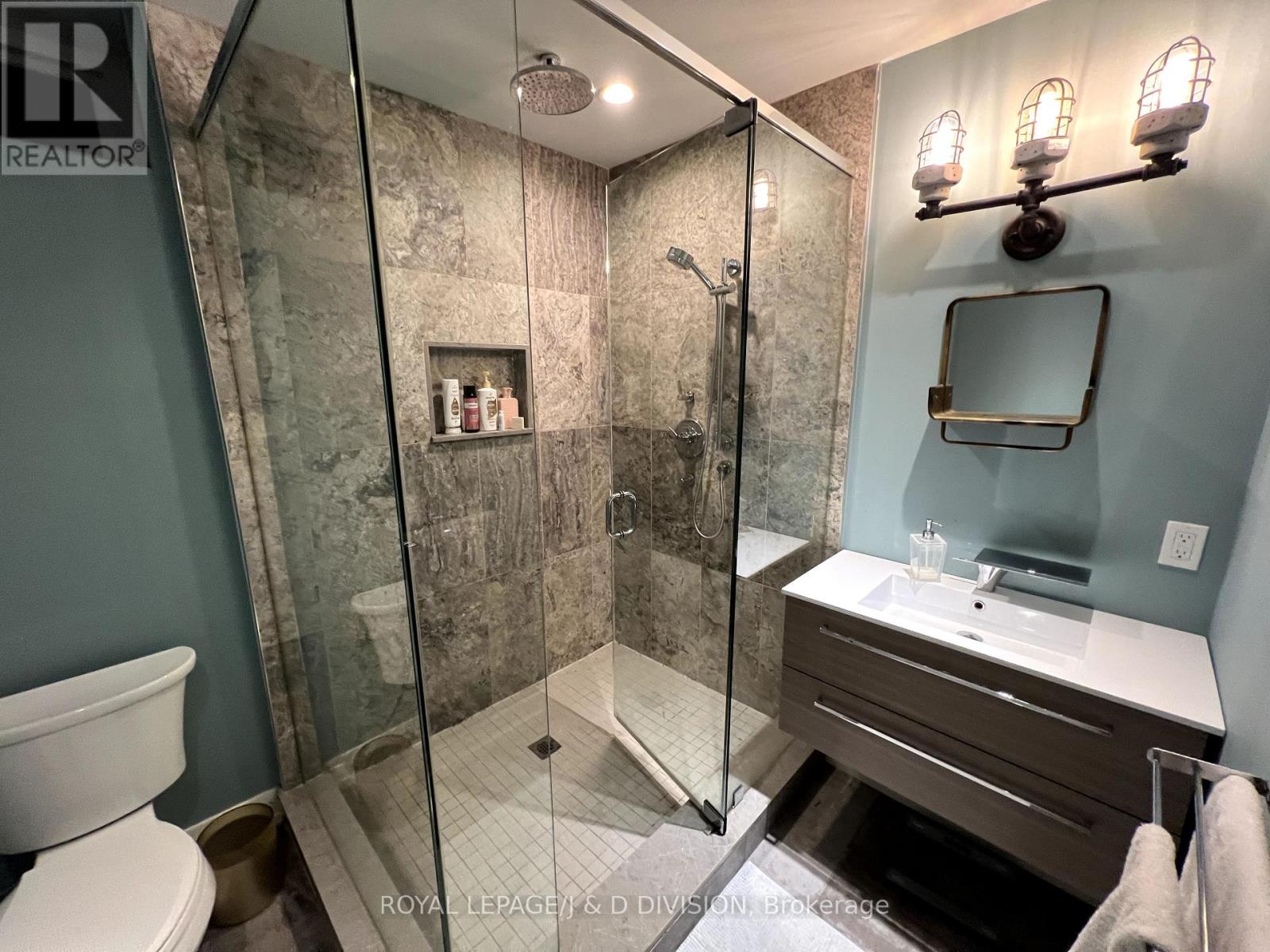$6,500.00 / monthly
69 STRATHGOWAN AVENUE, Toronto, Ontario, M4N1C1, Canada Listing ID: C8481646| Bathrooms | Bedrooms | Property Type |
|---|---|---|
| 3 | 3 | Single Family |
Experience Tranquil Living in Sherwood Park - Tucked away at the end of a serene cul-de-sac, this exquisite home offers total privacy and breathtaking views. Perfect for entertaining, the spacious layout features generously-sized principal rooms, an updated eat-in kitchen, a separate family room on the main floor, and a convenient powder room. The expansive bedrooms provide stunning views and plentiful storage. The finished basement boasts high ceilings, a kitchenette with a bar, an updated three-piece bath and direct access to the garage. Step outside to your professionally designed backyard oasis, complete with a pool, hot tub, and a resort-like atmosphere your private cottage in the city. Enjoy the tranquility of this location with no through traffic, offering a quiet and peaceful living experience.
Walk to Alexander Muir Memorial Gardens and Sherwood Ravine with tennis courts and lawn bowling. (id:31565)

Paul McDonald, Sales Representative
Paul McDonald is no stranger to the Toronto real estate market. With over 21 years experience and having dealt with every aspect of the business from simple house purchases to condo developments, you can feel confident in his ability to get the job done.| Level | Type | Length | Width | Dimensions |
|---|---|---|---|---|
| Second level | Primary Bedroom | 4.47 m | 4.04 m | 4.47 m x 4.04 m |
| Second level | Bedroom 2 | 4.88 m | 3.02 m | 4.88 m x 3.02 m |
| Second level | Bedroom 3 | 4.04 m | 3.05 m | 4.04 m x 3.05 m |
| Lower level | Recreational, Games room | na | na | Measurements not available |
| Main level | Living room | 5.64 m | 4.41 m | 5.64 m x 4.41 m |
| Main level | Dining room | 3.43 m | 3.4 m | 3.43 m x 3.4 m |
| Main level | Kitchen | 4.88 m | 2.92 m | 4.88 m x 2.92 m |
| Main level | Family room | 4.29 m | 2.69 m | 4.29 m x 2.69 m |
| Main level | Eating area | 3.12 m | 2.69 m | 3.12 m x 2.69 m |
| Amenity Near By | Park, Public Transit, Schools |
|---|---|
| Features | Cul-de-sac, Wooded area |
| Maintenance Fee | |
| Maintenance Fee Payment Unit | |
| Management Company | |
| Ownership | Freehold |
| Parking |
|
| Transaction | For rent |
| Bathroom Total | 3 |
|---|---|
| Bedrooms Total | 3 |
| Bedrooms Above Ground | 3 |
| Appliances | Dishwasher, Dryer, Range, Refrigerator, Stove, Washer, Window Coverings |
| Basement Development | Finished |
| Basement Type | N/A (Finished) |
| Construction Style Attachment | Detached |
| Cooling Type | Central air conditioning |
| Exterior Finish | Stone |
| Fireplace Present | True |
| Foundation Type | Unknown |
| Heating Fuel | Natural gas |
| Heating Type | Forced air |
| Stories Total | 2 |
| Type | House |
| Utility Water | Municipal water |




















