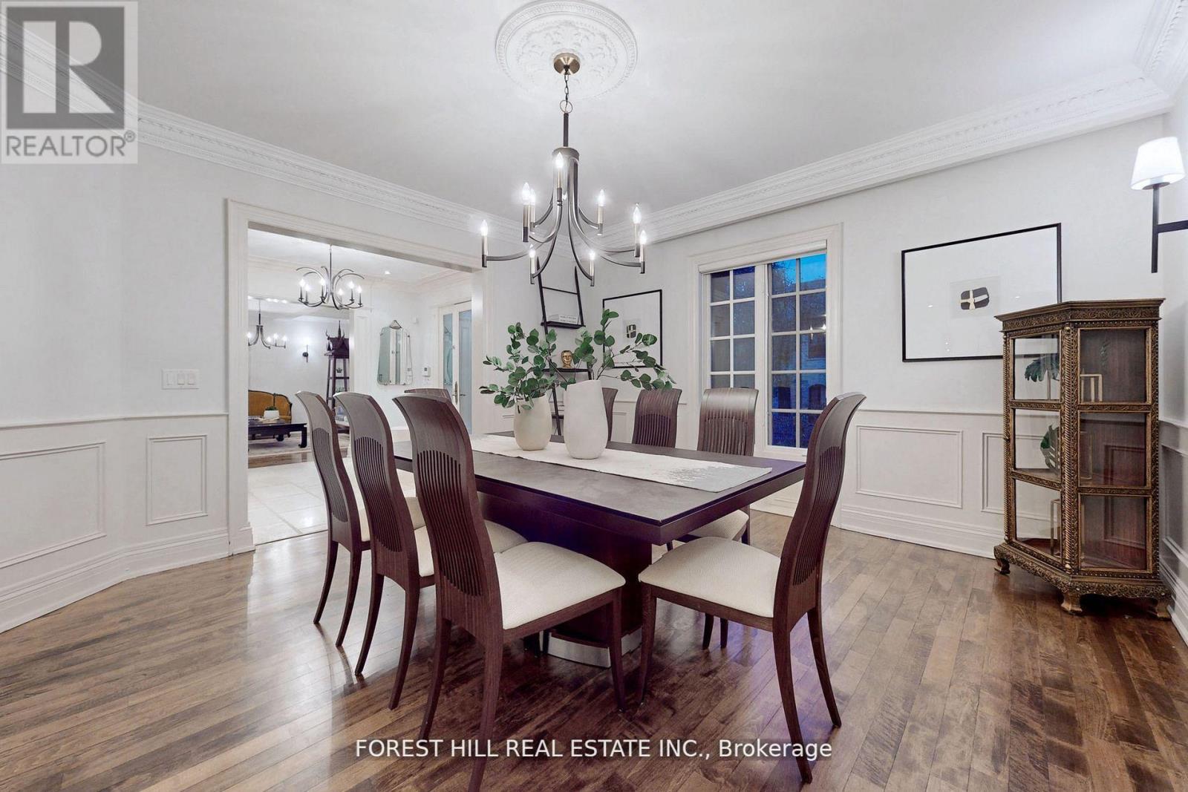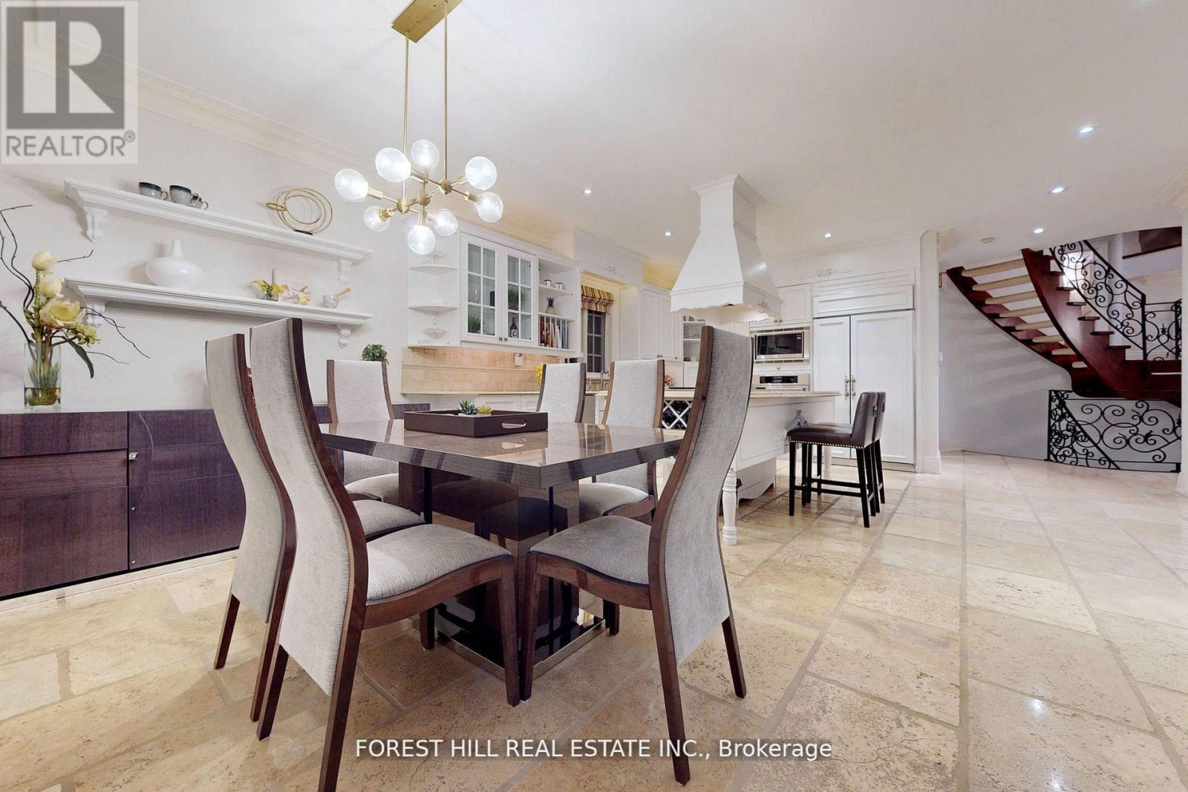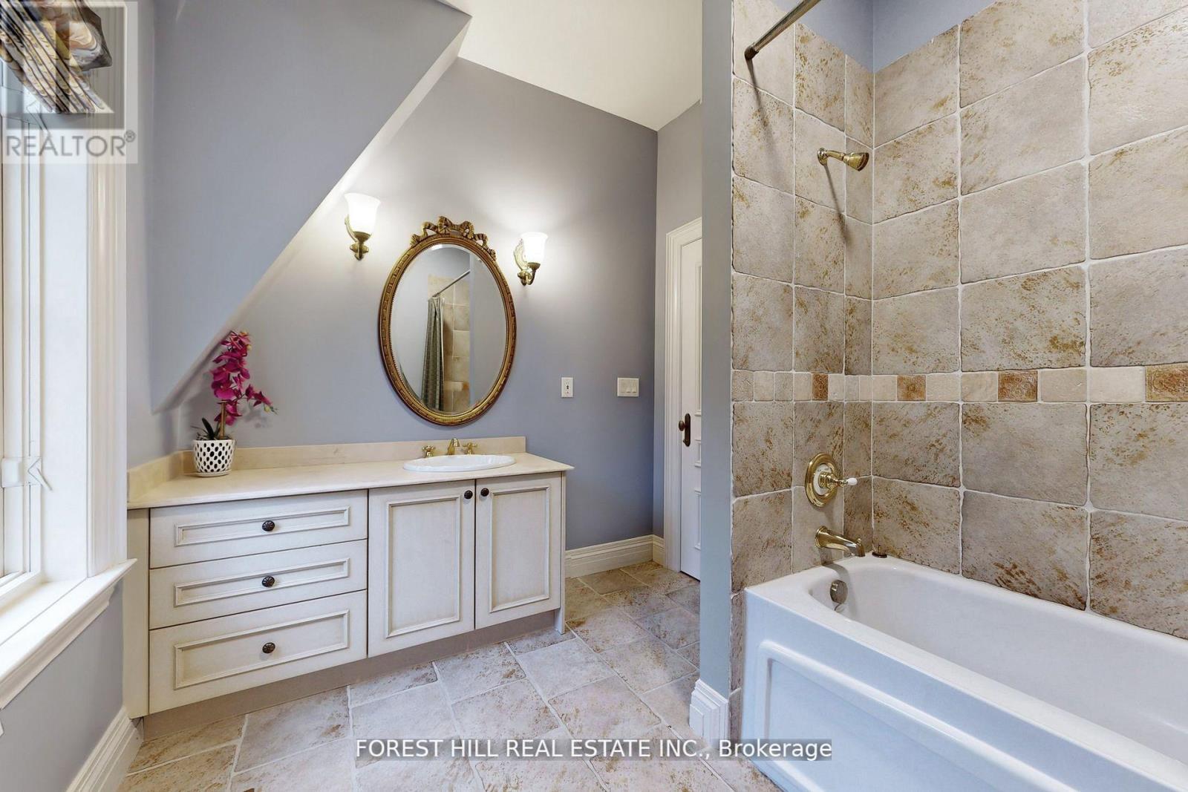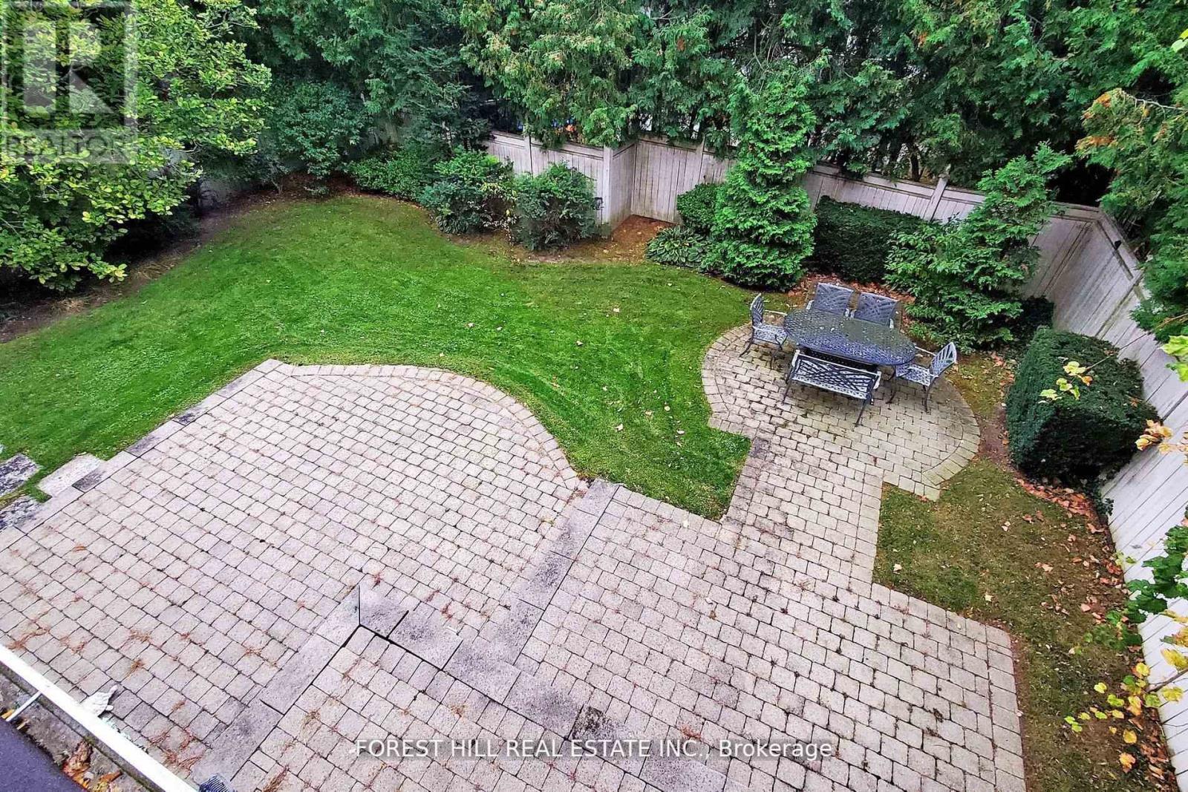$4,178,900.00
69 MUNRO BOULEVARD, Toronto (St. Andrew-Windfields), Ontario, M2P1C3, Canada Listing ID: C9300648| Bathrooms | Bedrooms | Property Type |
|---|---|---|
| 5 | 6 | Single Family |
Stunning masterpiece! Located in prestigious York Mills and Bayview area. 4+2 bedrooms, 5 bathrooms. Large principal rooms, meticulous craftsmanship & luxurious finishes throughout. Approximately 5700 square feet of total living space. Fabulous primary retreat with loft style ceilings, large walk-in closet, gas fireplace and 7 piece ensuite. Magnificent gourmet kitchen with abundance of custom cabinetry, oversized island and eat-in breakfast area. Open concept family room/kitchen, hardwood/stone floors throughout and spectacular finished basement with exercise room, theatre room and guest rooms. Close to all amenities, public schools, high schools & private schools. Easy access to highway and downtown Toronto. Move in and Enjoy! (id:31565)

Paul McDonald, Sales Representative
Paul McDonald is no stranger to the Toronto real estate market. With over 21 years experience and having dealt with every aspect of the business from simple house purchases to condo developments, you can feel confident in his ability to get the job done.Room Details
| Level | Type | Length | Width | Dimensions |
|---|---|---|---|---|
| Second level | Primary Bedroom | 6.81 m | 6.53 m | 6.81 m x 6.53 m |
| Second level | Bedroom 2 | 4.04 m | 3.33 m | 4.04 m x 3.33 m |
| Second level | Bedroom 3 | 4.85 m | 4.76 m | 4.85 m x 4.76 m |
| Lower level | Media | 7.54 m | 4.75 m | 7.54 m x 4.75 m |
| Lower level | Exercise room | 4.57 m | 4.29 m | 4.57 m x 4.29 m |
| Main level | Living room | 5 m | 4.55 m | 5 m x 4.55 m |
| Main level | Dining room | 5.05 m | 4.34 m | 5.05 m x 4.34 m |
| Main level | Kitchen | 5.23 m | 4.9 m | 5.23 m x 4.9 m |
| Main level | Eating area | 3.48 m | 2.26 m | 3.48 m x 2.26 m |
| Main level | Family room | 7.34 m | 5.46 m | 7.34 m x 5.46 m |
| Upper Level | Bedroom 4 | 5.23 m | 3.65 m | 5.23 m x 3.65 m |
| In between | Office | 5.48 m | 4.26 m | 5.48 m x 4.26 m |
Additional Information
| Amenity Near By | |
|---|---|
| Features | |
| Maintenance Fee | |
| Maintenance Fee Payment Unit | |
| Management Company | |
| Ownership | Freehold |
| Parking |
|
| Transaction | For sale |
Building
| Bathroom Total | 5 |
|---|---|
| Bedrooms Total | 6 |
| Bedrooms Above Ground | 4 |
| Bedrooms Below Ground | 2 |
| Appliances | Garage door opener remote(s), Central Vacuum, Oven, Refrigerator |
| Basement Development | Finished |
| Basement Type | N/A (Finished) |
| Construction Style Attachment | Detached |
| Cooling Type | Central air conditioning |
| Exterior Finish | Brick, Stone |
| Fireplace Present | True |
| Flooring Type | Hardwood, Carpeted, Stone |
| Foundation Type | Unknown |
| Half Bath Total | 1 |
| Heating Fuel | Natural gas |
| Heating Type | Forced air |
| Stories Total | 2 |
| Type | House |
| Utility Water | Municipal water |






































