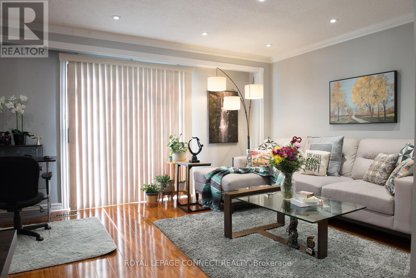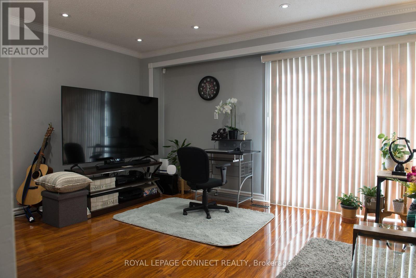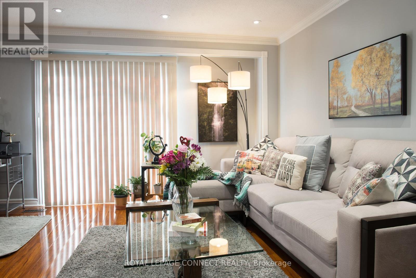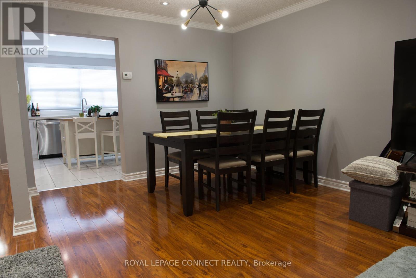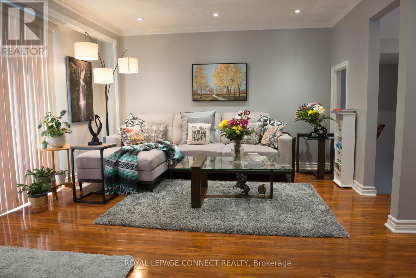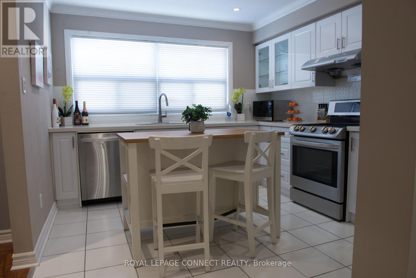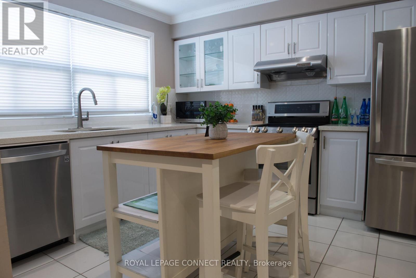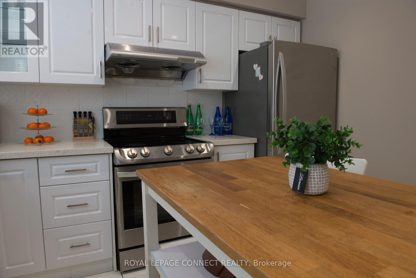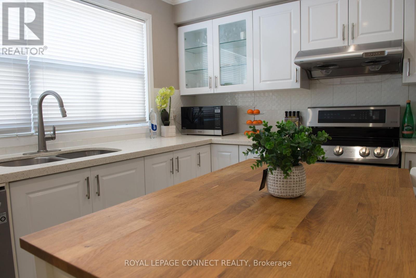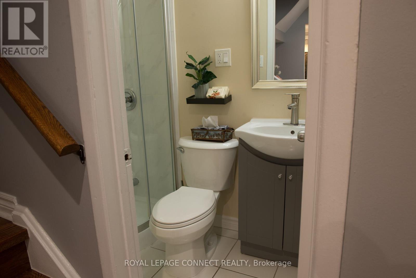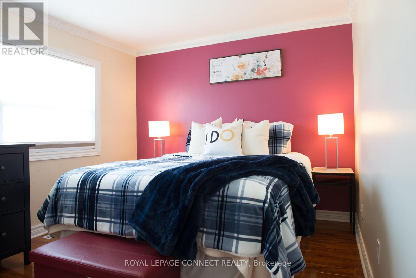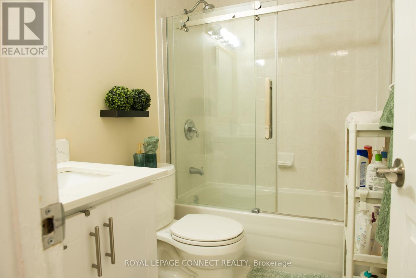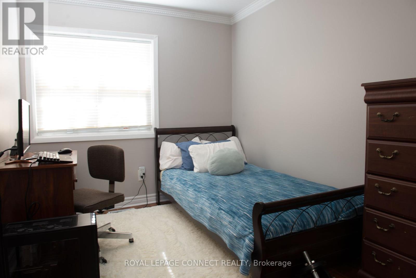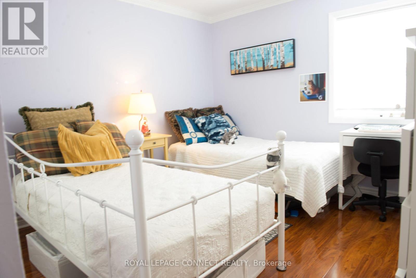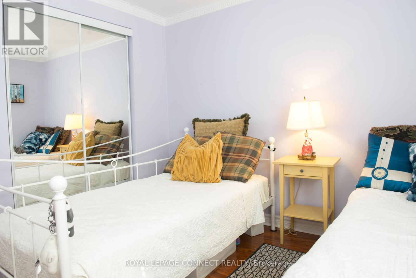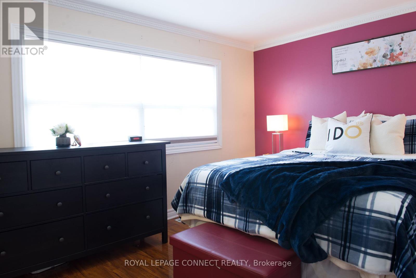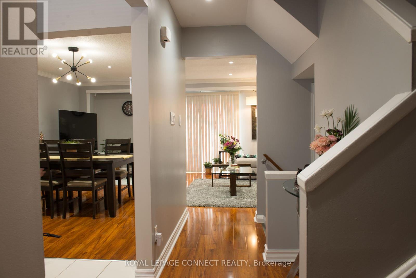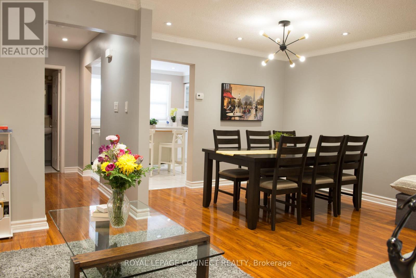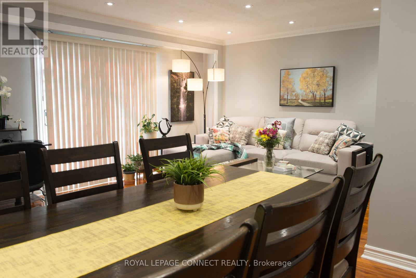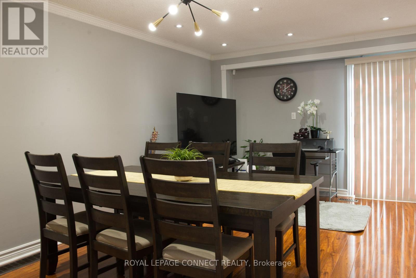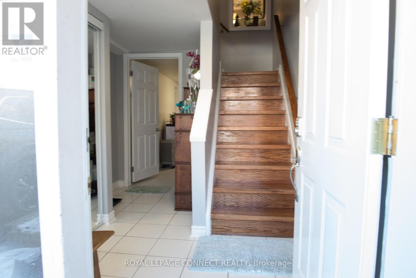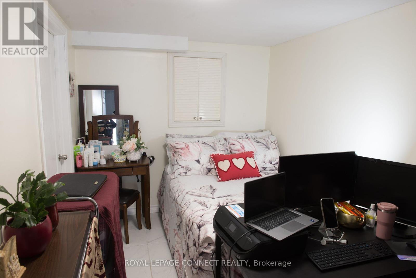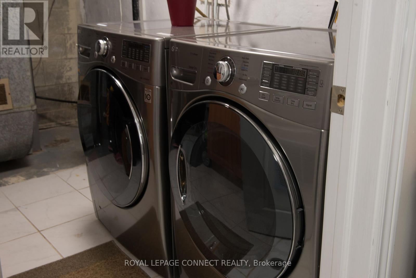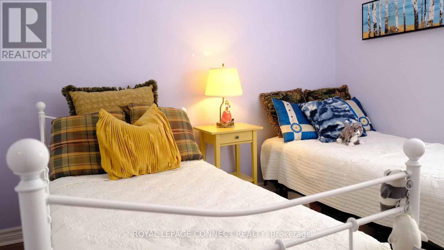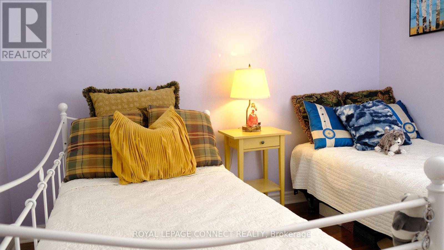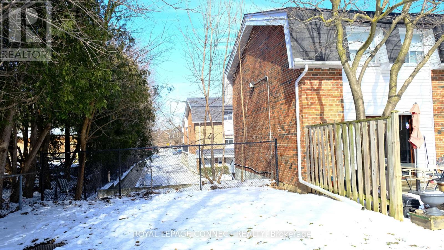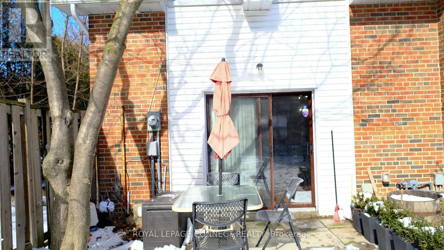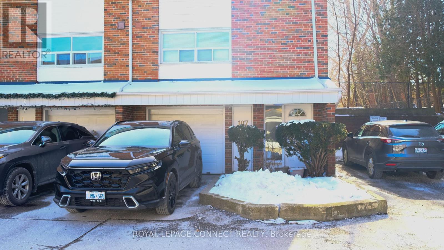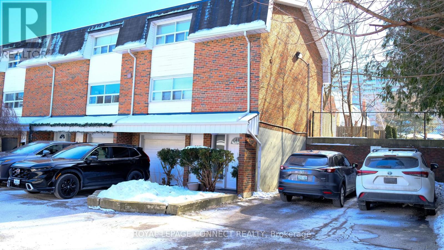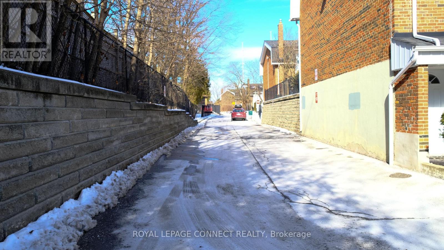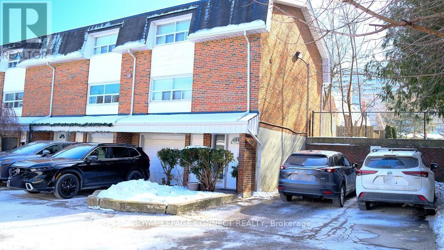$779,000.00
69 - 107 PURPLEDUSK TRAIL, Toronto, Ontario, M1E4C9, Canada Listing ID: E8201832| Bathrooms | Bedrooms | Property Type |
|---|---|---|
| 2 | 3 | Single Family |
Well Maintained End Unit! Rare opportunity, Direct Access to a Fenced Backyard and Annex to CommonSpace for Outdoor Party! Renovated Kitchen and LED lighting, Glossy Hardwood Floors, Prime Location,Close To Golf Course, Centenary Hospital, University Of Toronto, Centennial College, STC ShoppingMall, 401, Steps To T T C stops. Bring In Your Clients To Own a Beautiful Home 3-Bedroom plusStudy/Rec Room. Fantastic Main Floor Layouts W/Open Concept. Living/Dining Area And Walk Out ToBackyard. Open Concept Eat-In Kitchen Overlooks Front Yard. A Pleasure To Show and Become a ProudHome Owner! Next to Visitors Parking! (id:31565)

Paul McDonald, Sales Representative
Paul McDonald is no stranger to the Toronto real estate market. With over 21 years experience and having dealt with every aspect of the business from simple house purchases to condo developments, you can feel confident in his ability to get the job done.Room Details
| Level | Type | Length | Width | Dimensions |
|---|---|---|---|---|
| Second level | Kitchen | 3.45 m | 2.99 m | 3.45 m x 2.99 m |
| Second level | Dining room | 5.8 m | 5.13 m | 5.8 m x 5.13 m |
| Second level | Living room | 5.8 m | 5.13 m | 5.8 m x 5.13 m |
| Second level | Bathroom | na | na | Measurements not available |
| Third level | Primary Bedroom | 3.99 m | 3.01 m | 3.99 m x 3.01 m |
| Third level | Bedroom 2 | 3.25 m | 2.99 m | 3.25 m x 2.99 m |
| Third level | Bedroom 3 | 3.15 m | 2.39 m | 3.15 m x 2.39 m |
| Third level | Bathroom | na | na | Measurements not available |
| Ground level | Recreational, Games room | 4.86 m | 2.39 m | 4.86 m x 2.39 m |
| Ground level | Laundry room | na | na | Measurements not available |
Additional Information
| Amenity Near By | Hospital, Park, Place of Worship, Public Transit |
|---|---|
| Features | In suite Laundry |
| Maintenance Fee | 446.31 |
| Maintenance Fee Payment Unit | Monthly |
| Management Company | Shiu Pong Management Limited |
| Ownership | Condominium/Strata |
| Parking |
|
| Transaction | For sale |
Building
| Bathroom Total | 2 |
|---|---|
| Bedrooms Total | 3 |
| Bedrooms Above Ground | 3 |
| Amenities | Visitor Parking, Storage - Locker |
| Appliances | Dishwasher, Dryer, Hood Fan, Range, Refrigerator, Stove, Washer, Window Coverings |
| Basement Development | Finished |
| Basement Type | N/A (Finished) |
| Cooling Type | Central air conditioning |
| Exterior Finish | Aluminum siding, Brick |
| Fireplace Present | |
| Heating Fuel | Natural gas |
| Heating Type | Forced air |
| Stories Total | 3 |
| Type | Row / Townhouse |


