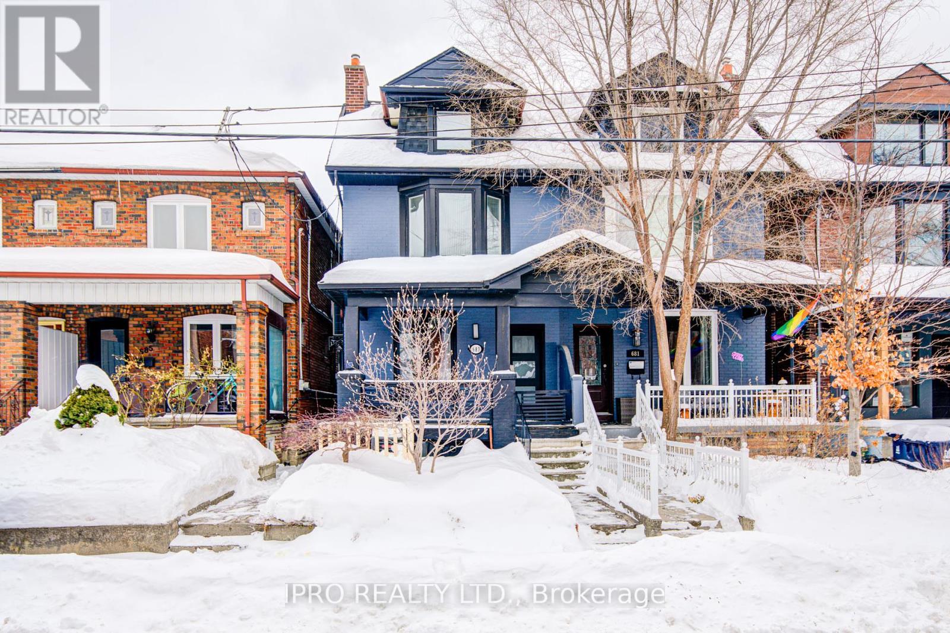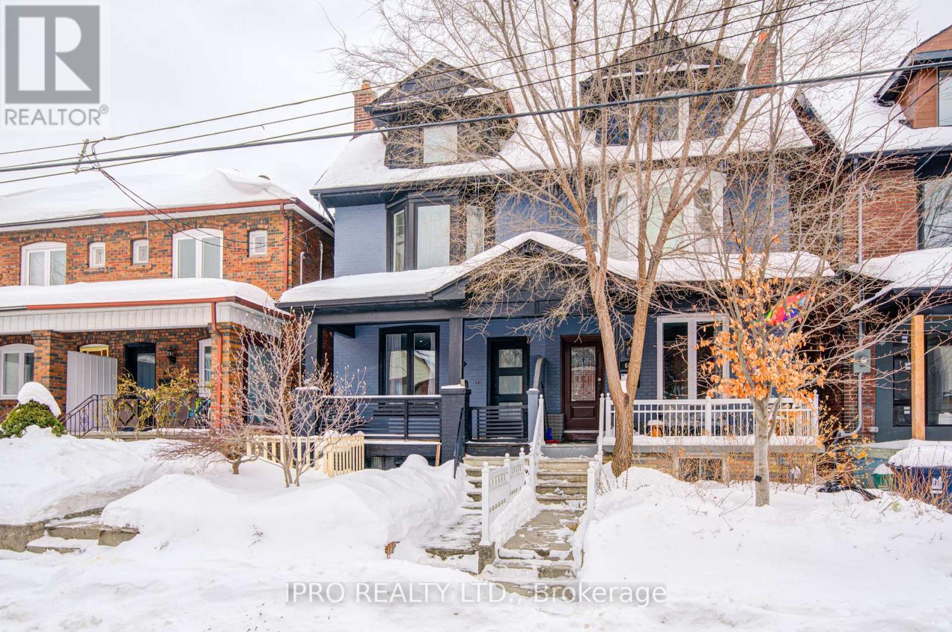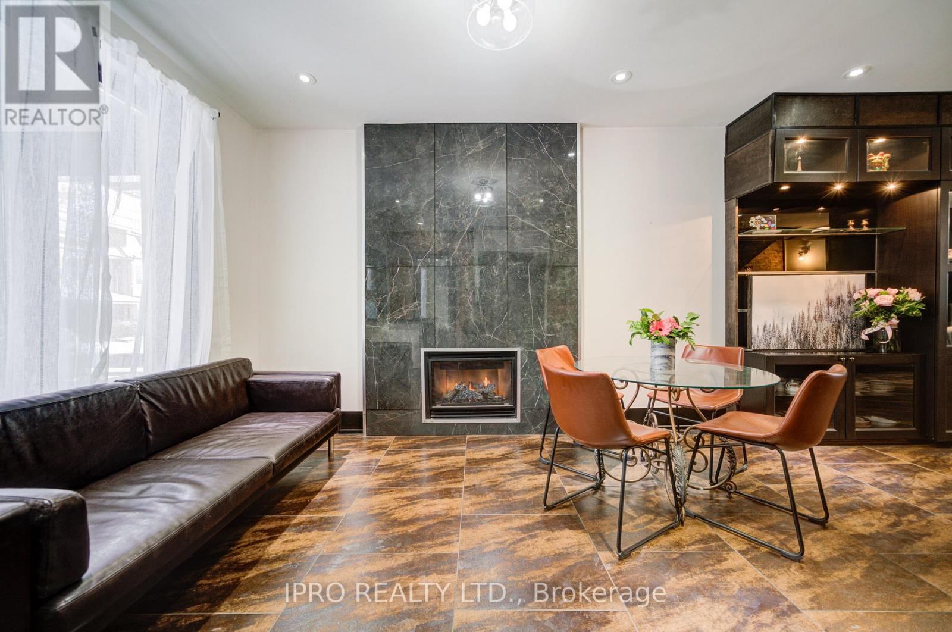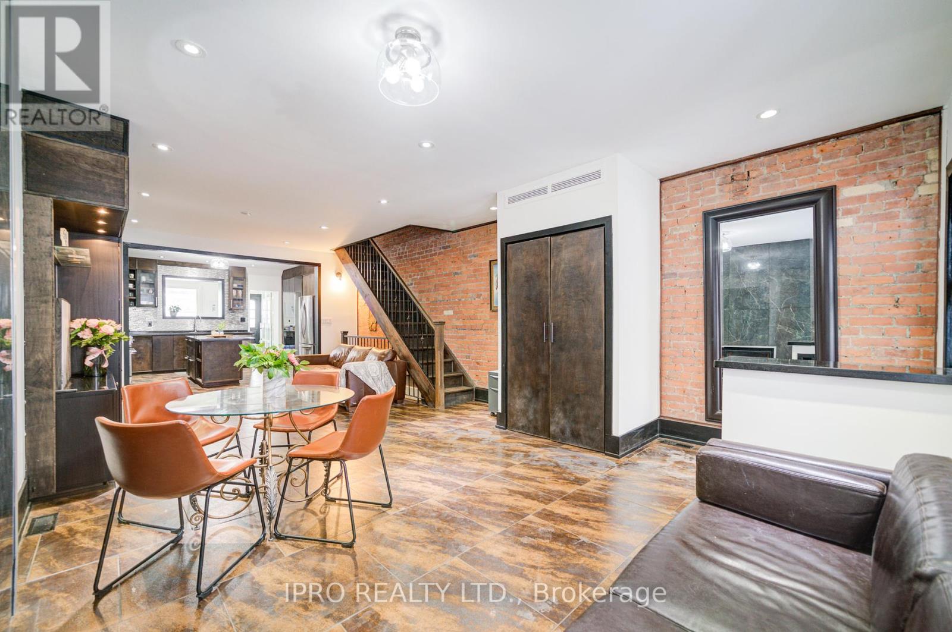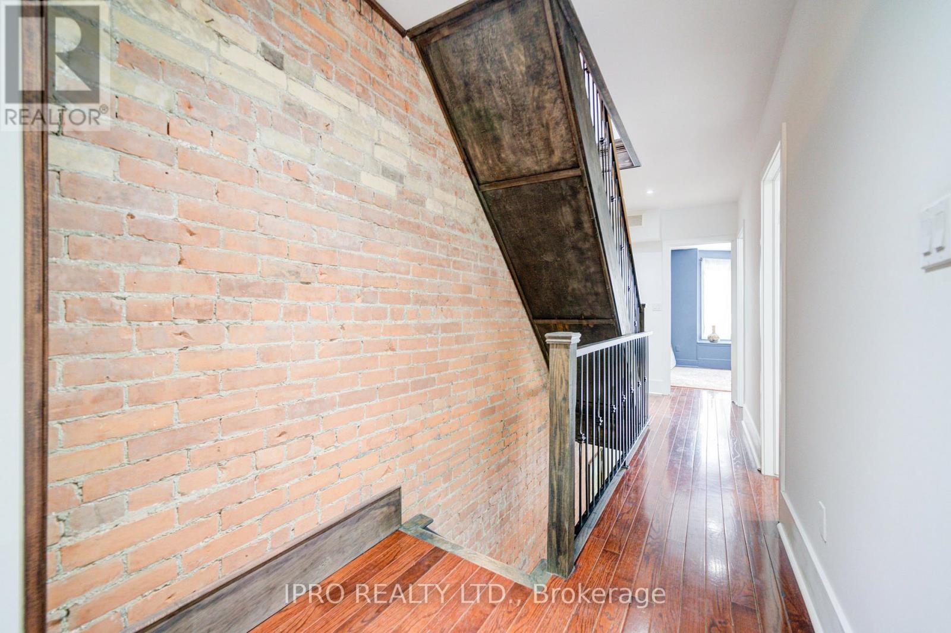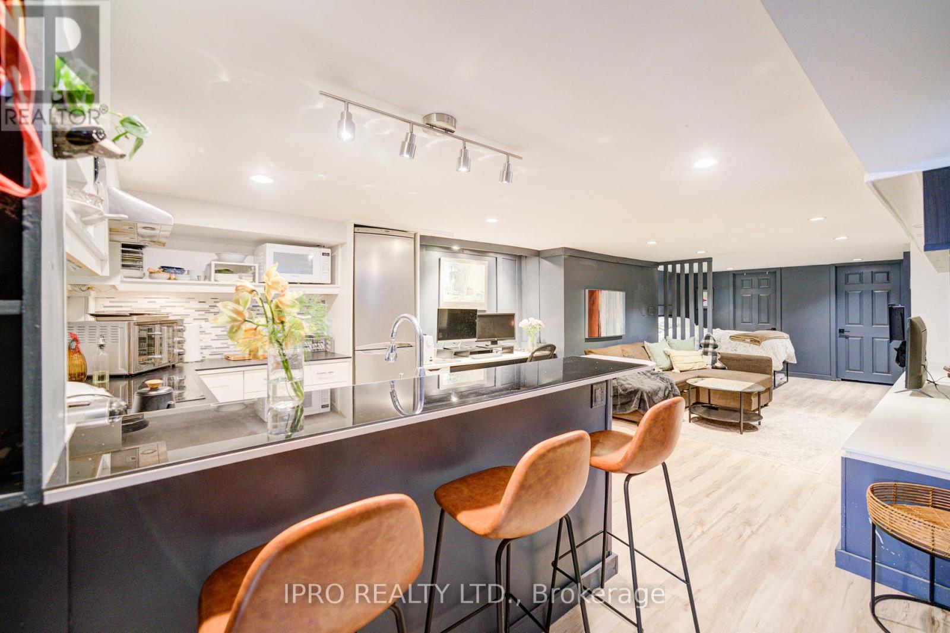$2,299,000.00
683 MANNING AVENUE, Toronto (Annex), Ontario, M6G2W3, Canada Listing ID: C11980226| Bathrooms | Bedrooms | Property Type |
|---|---|---|
| 5 | 5 | Single Family |
A rare opportunity to own this beautifully designed and fully renovated 3-storey detached home in the heart of the Annex. This exceptional property features an open-concept living and dining area, seamlessly connected to a chef's kitchen. Bright and spacious bedrooms open onto a spectacular oversized deck, offering breaktaking views of the City skyline and CN Tower. The home includes 4 bedrooms plus a finished basement bachelor apartment with separate entrance, laundry, mudroom and walk-in closet, providing additional living space or rental potential. With 5 bedrooms, including one in the basement, convenience and comfort are assured. Additional highlights include: stone paved backyard, 3 decks for outdoor enjoyment, 2 car garage with a bonus shed for extra storage, tankless hot water system for efficiency, potential for a laneway house (buyer to verify) for future development potential, prime location between 2 subway stations and close to parks, schools, restaurants and shops. Do not miss your chance to own a meticulously updated home in an unbeatable location. (id:31565)

Paul McDonald, Sales Representative
Paul McDonald is no stranger to the Toronto real estate market. With over 21 years experience and having dealt with every aspect of the business from simple house purchases to condo developments, you can feel confident in his ability to get the job done.| Level | Type | Length | Width | Dimensions |
|---|---|---|---|---|
| Second level | Bedroom 2 | 4.55 m | 3.28 m | 4.55 m x 3.28 m |
| Second level | Bedroom 3 | 3.42 m | 2.74 m | 3.42 m x 2.74 m |
| Second level | Bedroom 4 | 3.45 m | 2.74 m | 3.45 m x 2.74 m |
| Third level | Primary Bedroom | 4.65 m | 4.23 m | 4.65 m x 4.23 m |
| Basement | Other | 8.9 m | 4.08 m | 8.9 m x 4.08 m |
| Ground level | Living room | 8.41 m | 4.49 m | 8.41 m x 4.49 m |
| Ground level | Dining room | 8.41 m | 4.49 m | 8.41 m x 4.49 m |
| Ground level | Kitchen | 3.8 m | 4.49 m | 3.8 m x 4.49 m |
| Ground level | Laundry room | 3.1 m | 2.46 m | 3.1 m x 2.46 m |
| Amenity Near By | |
|---|---|
| Features | |
| Maintenance Fee | |
| Maintenance Fee Payment Unit | |
| Management Company | |
| Ownership | Freehold |
| Parking |
|
| Transaction | For sale |
| Bathroom Total | 5 |
|---|---|
| Bedrooms Total | 5 |
| Bedrooms Above Ground | 4 |
| Bedrooms Below Ground | 1 |
| Appliances | Blinds, Dishwasher, Dryer, Oven, Refrigerator, Stove, Washer, Water Heater |
| Basement Development | Finished |
| Basement Features | Apartment in basement |
| Basement Type | N/A (Finished) |
| Construction Style Attachment | Semi-detached |
| Cooling Type | Central air conditioning |
| Exterior Finish | Brick |
| Fireplace Present | True |
| Flooring Type | Ceramic, Hardwood |
| Foundation Type | Unknown |
| Heating Fuel | Natural gas |
| Heating Type | Forced air |
| Stories Total | 3 |
| Type | House |
| Utility Water | Municipal water |


