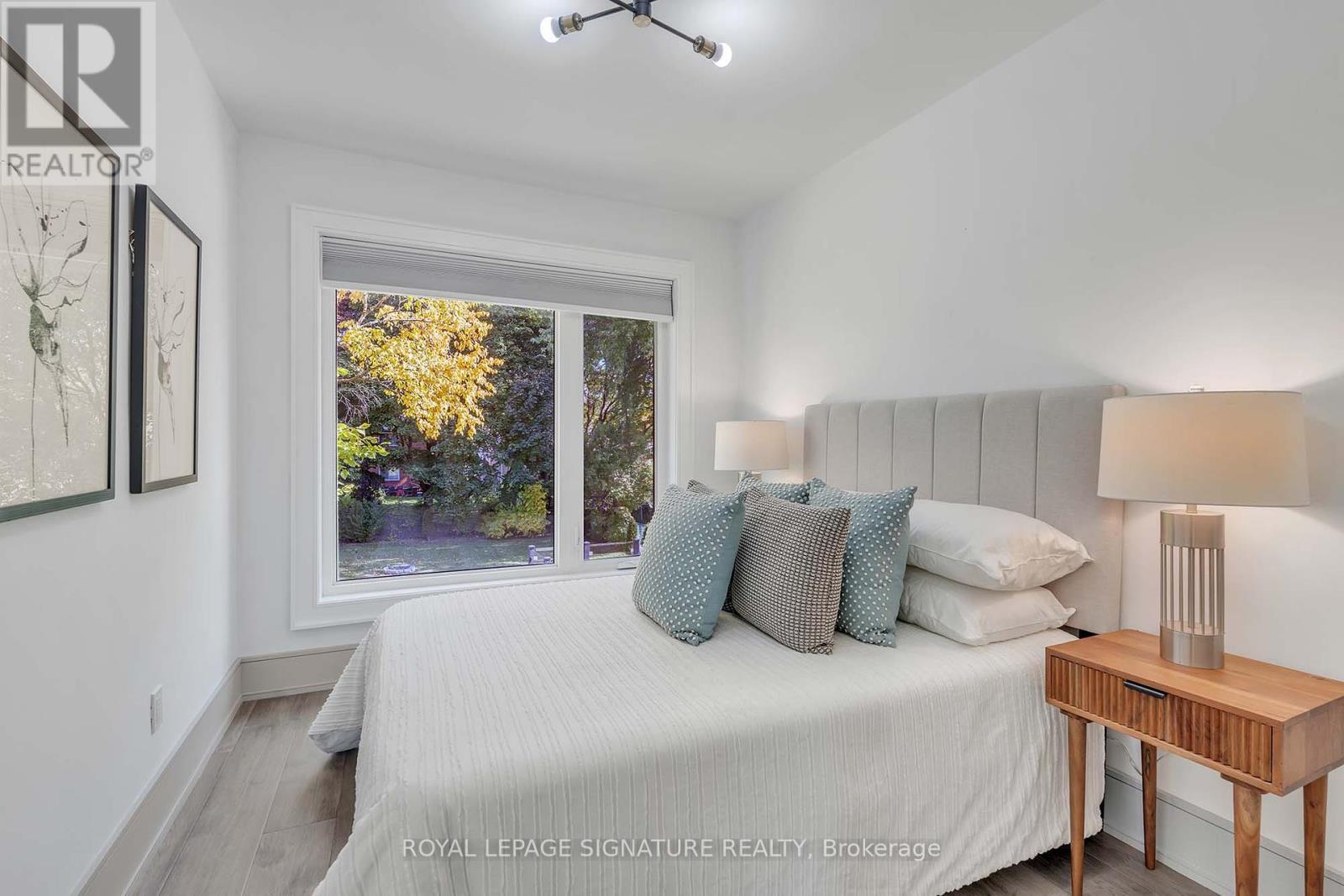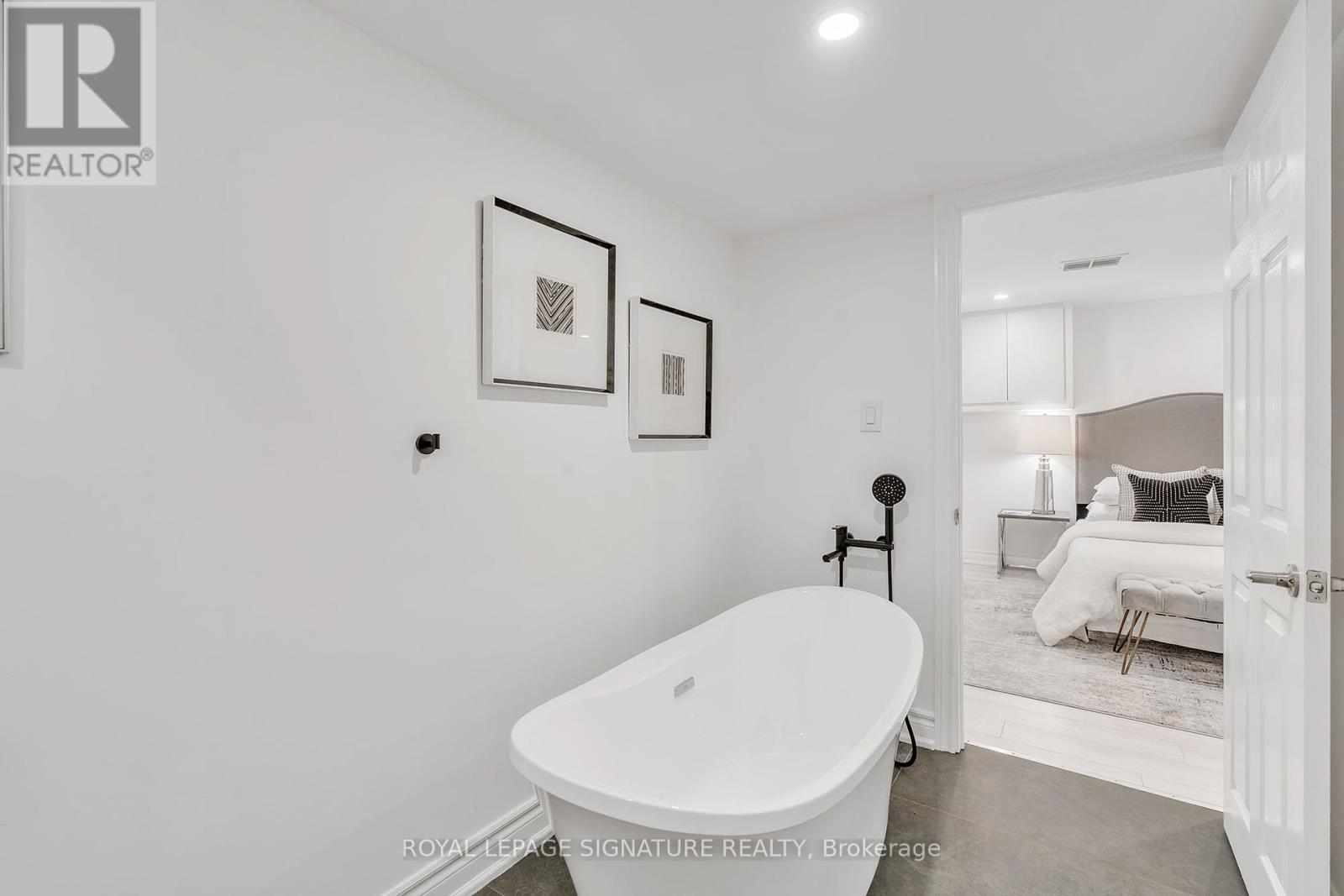$1,618,000.00
68 DEWLANE DRIVE, Toronto (Newtonbrook West), Ontario, M2R2P8, Canada Listing ID: C9418891| Bathrooms | Bedrooms | Property Type |
|---|---|---|
| 3 | 4 | Single Family |
Discover your dream home in this beautifully renovated gem, set on an expansive 50x150-foot lot in a serene, family-friendly neighborhood. Experience luxury with stunning finishes throughout, including a spacious family room complete with a cozy fireplace ideal for unforgettable Christmas celebrations and gatherings.The main floor features an inviting bay window and a grand center island, seamlessly flowing into an expansive deck and patio, perfect for outdoor entertaining. Natural light floods the home through large windows, enhancing its warm and welcoming atmosphere. With a modern 200-amp electrical panel and proximity to all conveniences, this property offers the perfect blend of comfort and functionality.Dont miss the chance to make this house your home and create cherished memories for years to come!
See Virtual Tour or 68 Dewlane Website. (id:31565)

Paul McDonald, Sales Representative
Paul McDonald is no stranger to the Toronto real estate market. With over 21 years experience and having dealt with every aspect of the business from simple house purchases to condo developments, you can feel confident in his ability to get the job done.| Level | Type | Length | Width | Dimensions |
|---|---|---|---|---|
| Second level | Primary Bedroom | 13.9 m | 10.7 m | 13.9 m x 10.7 m |
| Second level | Bedroom 2 | 11.6 m | 9.7 m | 11.6 m x 9.7 m |
| Second level | Bedroom 3 | 10.2 m | 8.3 m | 10.2 m x 8.3 m |
| Basement | Bedroom 4 | 18 m | 11.11 m | 18 m x 11.11 m |
| Main level | Kitchen | 18.2 m | 13 m | 18.2 m x 13 m |
| Main level | Living room | 18.3 m | 11.2 m | 18.3 m x 11.2 m |
| Main level | Dining room | 18.2 m | 13 m | 18.2 m x 13 m |
| Ground level | Family room | 18.11 m | 15.5 m | 18.11 m x 15.5 m |
| Amenity Near By | |
|---|---|
| Features | |
| Maintenance Fee | |
| Maintenance Fee Payment Unit | |
| Management Company | |
| Ownership | Freehold |
| Parking |
|
| Transaction | For sale |
| Bathroom Total | 3 |
|---|---|
| Bedrooms Total | 4 |
| Bedrooms Above Ground | 3 |
| Bedrooms Below Ground | 1 |
| Basement Development | Finished |
| Basement Type | N/A (Finished) |
| Construction Style Attachment | Detached |
| Construction Style Split Level | Sidesplit |
| Cooling Type | Central air conditioning |
| Exterior Finish | Brick, Stone |
| Fireplace Present | True |
| Flooring Type | Hardwood, Laminate |
| Foundation Type | Unknown |
| Heating Fuel | Natural gas |
| Heating Type | Forced air |
| Type | House |
| Utility Water | Municipal water |











































