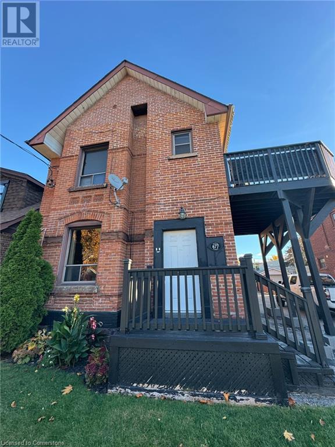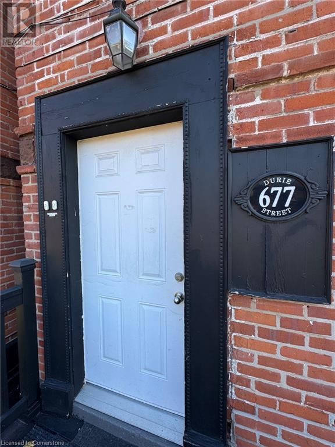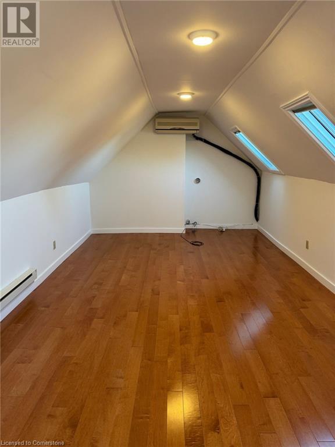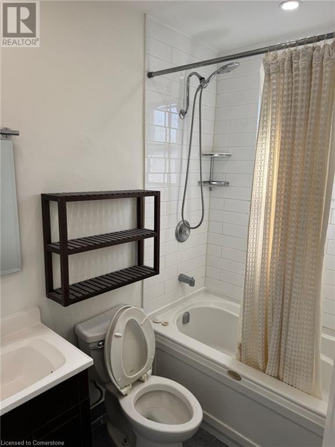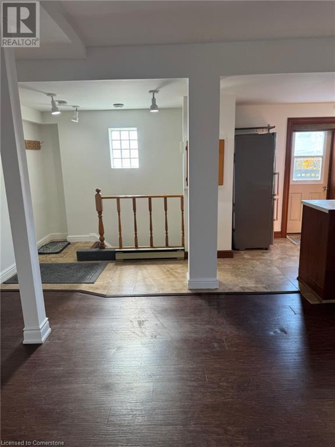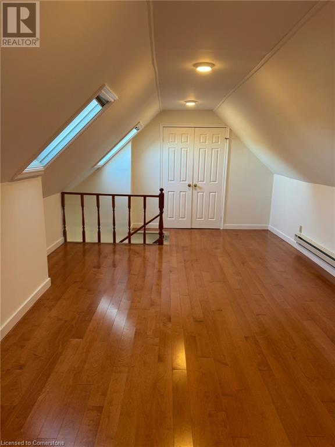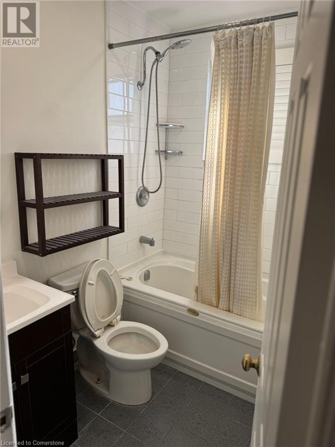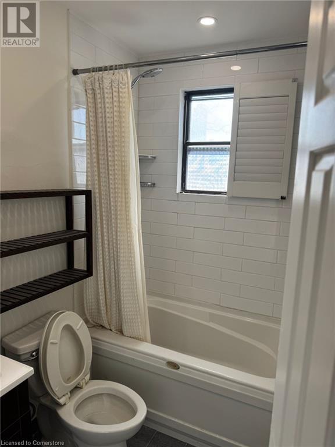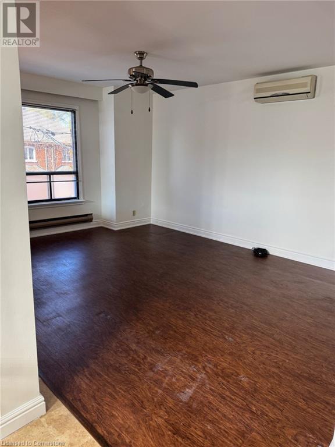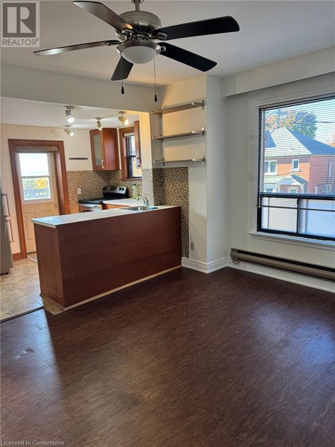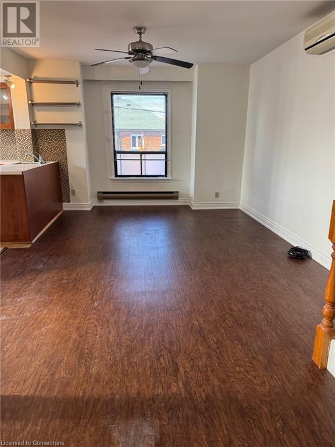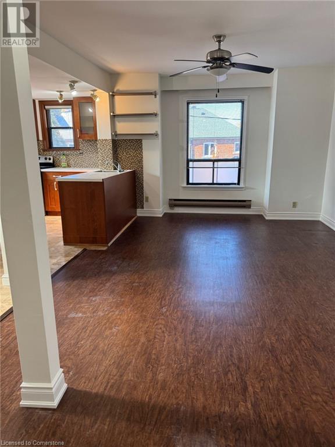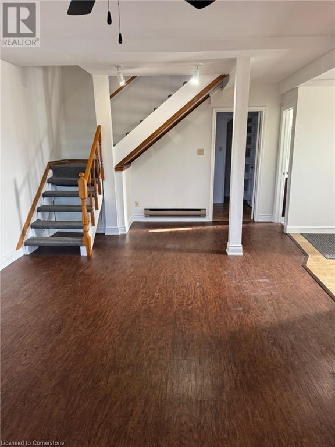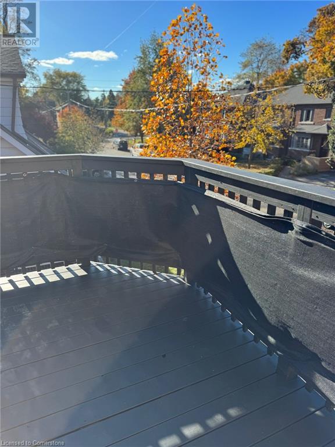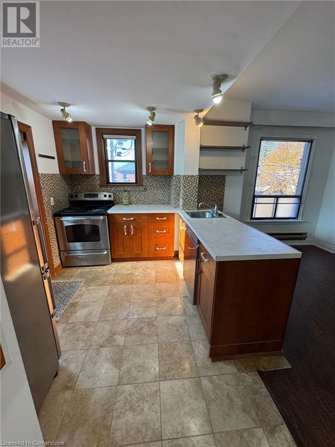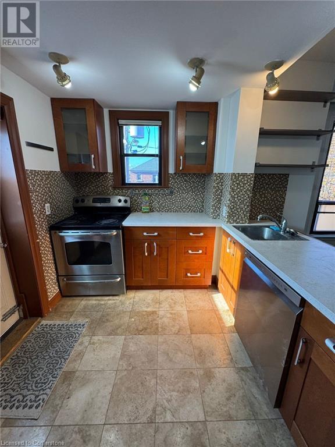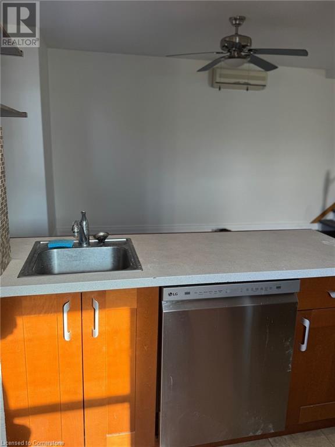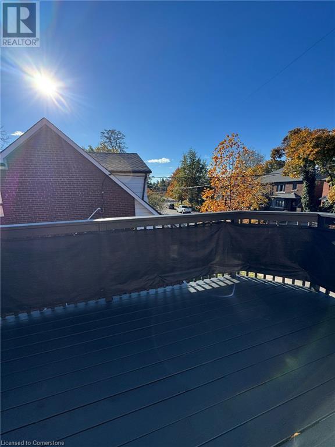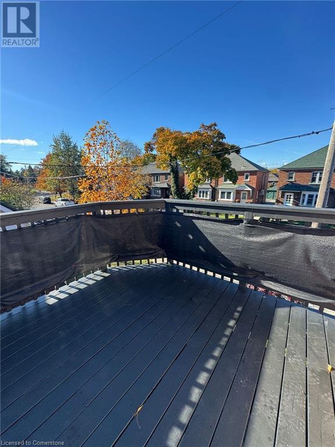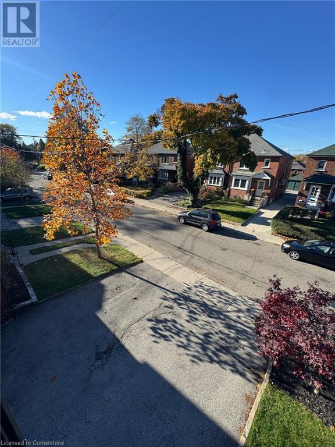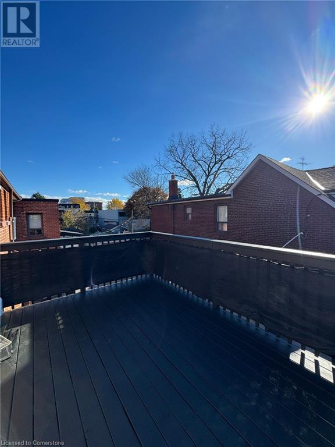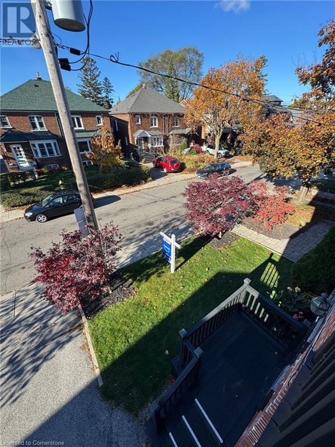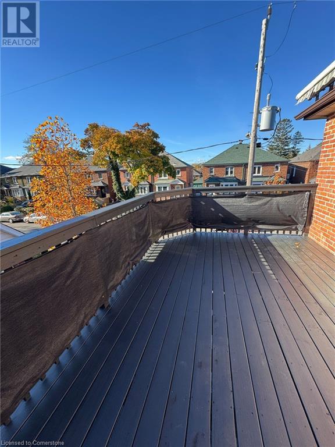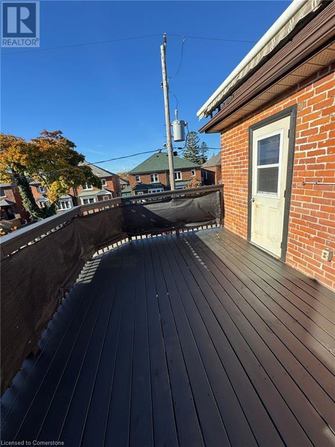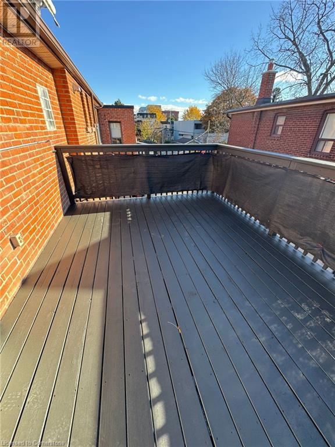$2,600.00 / monthly
677 DURIE Street Unit# 2, Toronto, Ontario, M6S3H4, Canada Listing ID: 40665144| Bathrooms | Bedrooms | Property Type |
|---|---|---|
| 1 | 2 | Single Family |
Discover this bright and airy 2-bedroom apartment with a generous floor plan, perfect for comfortable living. The open-concept kitchen seamlessly flows into the living and dining areas, creating a warm and inviting space. Hardwood and ceramic flooring throughout add a touch of elegance, while large windows flood the unit with natural light. This apartment is ideally located just a short stroll from The Junction, High Park, and the vibrant Bloor West Village, with its fantastic shops, restaurants, and cafs. (id:31565)

Paul McDonald, Sales Representative
Paul McDonald is no stranger to the Toronto real estate market. With over 21 years experience and having dealt with every aspect of the business from simple house purchases to condo developments, you can feel confident in his ability to get the job done.Room Details
| Level | Type | Length | Width | Dimensions |
|---|---|---|---|---|
| Second level | 3pc Bathroom | na | na | Measurements not available |
| Second level | Bedroom | na | na | 12'1'' x 13'8'' |
| Main level | Primary Bedroom | na | na | 10'2'' x 12'2'' |
| Main level | Kitchen | na | na | 12'4'' x 8'9'' |
| Main level | Dining room | na | na | 13'3'' x 11'2'' |
| Main level | Living room | na | na | 12'2'' x 10'1'' |
Additional Information
| Amenity Near By | Hospital, Park, Public Transit, Schools, Shopping |
|---|---|
| Features | |
| Maintenance Fee | |
| Maintenance Fee Payment Unit | |
| Management Company | |
| Ownership | Freehold |
| Parking |
|
| Transaction | For rent |
Building
| Bathroom Total | 1 |
|---|---|
| Bedrooms Total | 2 |
| Bedrooms Above Ground | 2 |
| Appliances | Refrigerator, Stove |
| Architectural Style | 3 Level |
| Basement Development | Finished |
| Basement Type | Full (Finished) |
| Construction Style Attachment | Detached |
| Cooling Type | Central air conditioning |
| Exterior Finish | Brick |
| Fireplace Present | |
| Heating Fuel | Natural gas |
| Heating Type | Forced air |
| Size Interior | 1000 sqft |
| Stories Total | 3 |
| Type | House |
| Utility Water | Municipal water |


