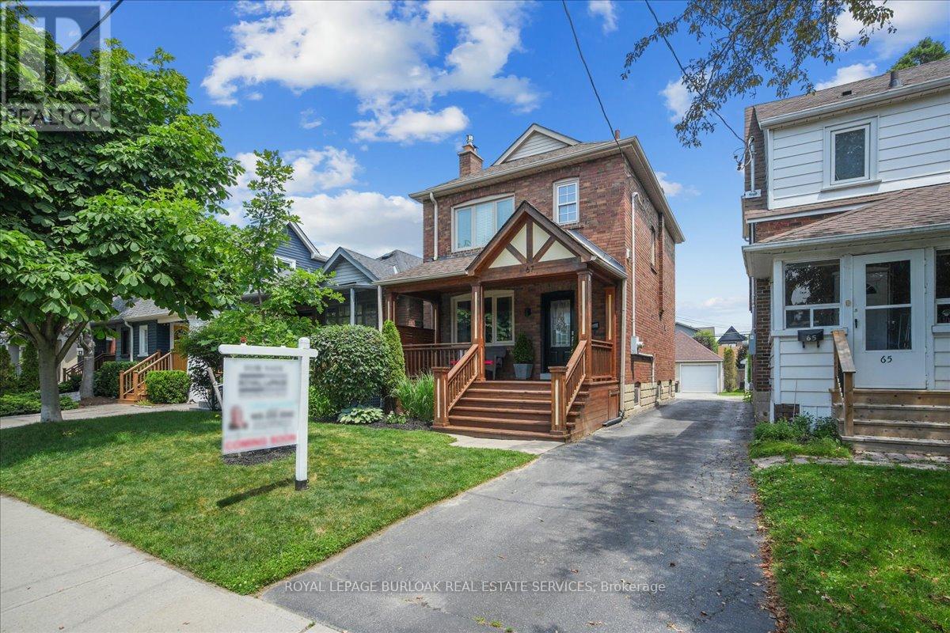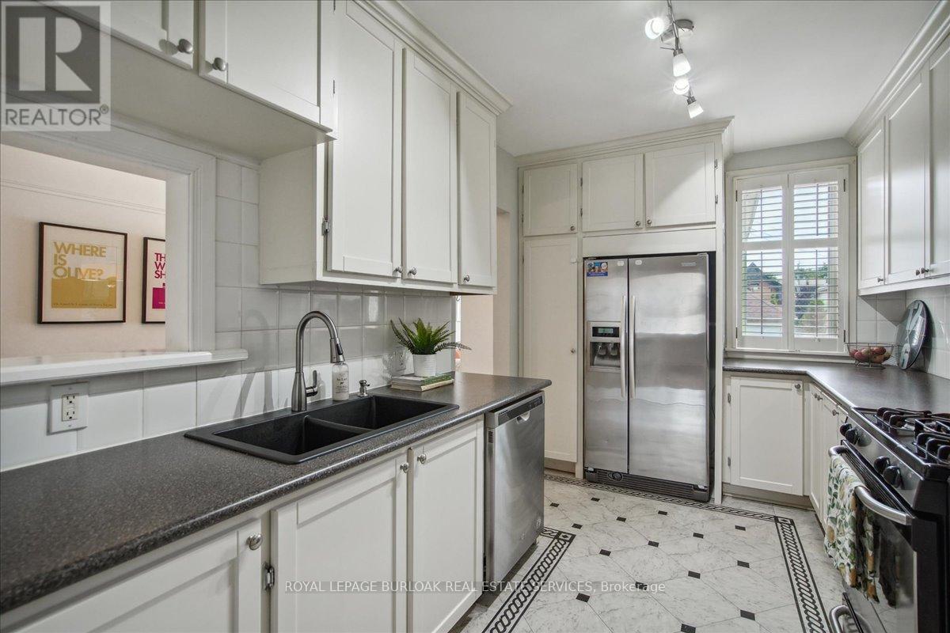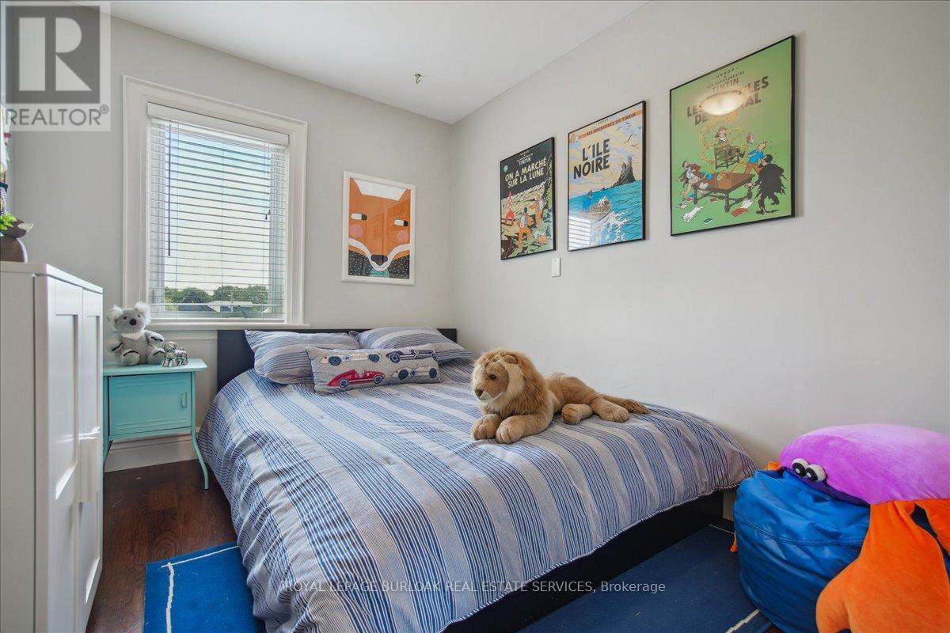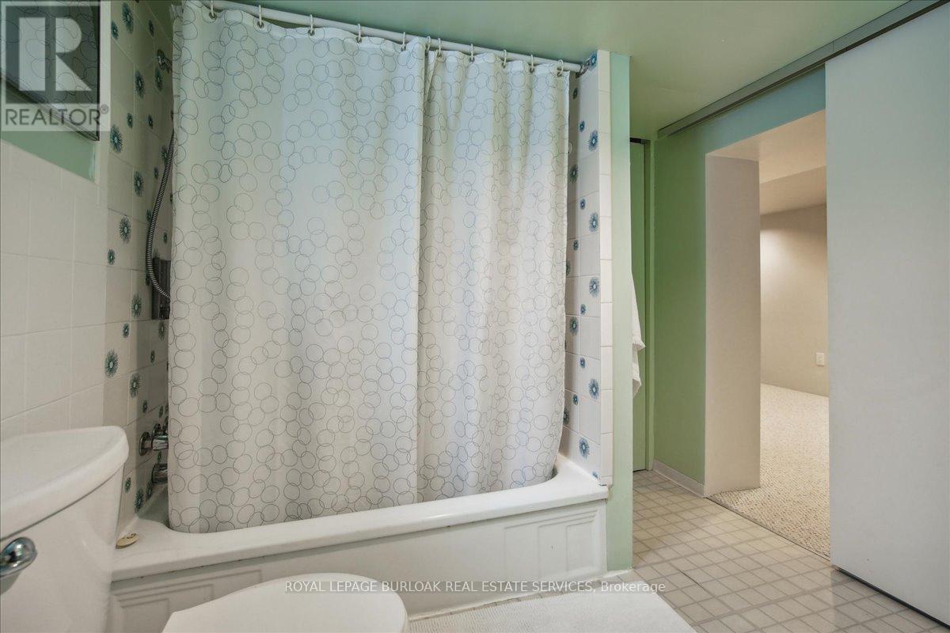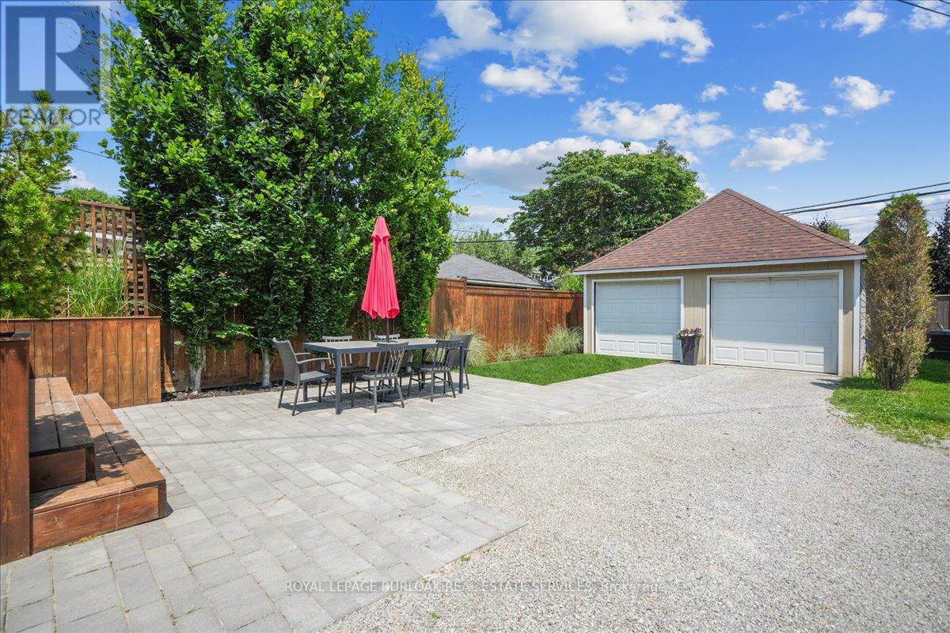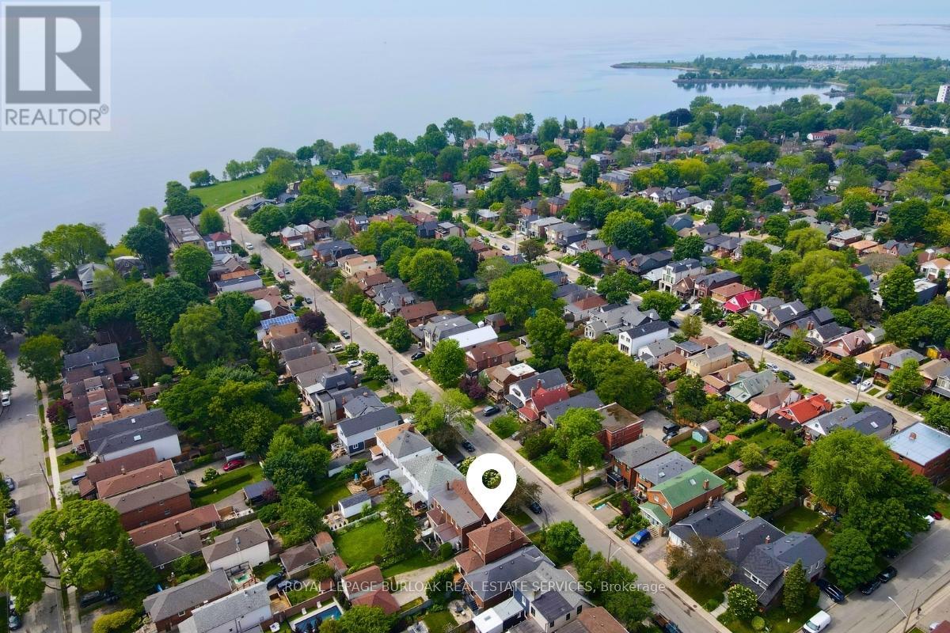$1,199,900.00
67 FIFTH STREET, Toronto, Ontario, M8V2Z1, Canada Listing ID: W8464158| Bathrooms | Bedrooms | Property Type |
|---|---|---|
| 2 | 4 | Single Family |
Discover lakeside living at 67 Fifth St, Etobicoke! This beautifully updated 3-bedroom, 2-bathroom home is situated in the family-friendly New Toronto neighborhood, just 1 block from the lake. Embrace the outdoors with waterfront trails, parks, an outdoor pool, & tennis/pickleball courts nearby. Ideal for families, its close to good schools, a childcare centre, nursery school, & public library. Shopping, restaurants, & public transit are conveniently accessible. The galley kitchen boasts stainless steel appliances & a pass-through to the dining room. Cozy up in the family room with a gas fireplace or enjoy the living room addition overlooking the backyard. The large front covered porch & great backyard entertaining space with an updated deck & stone patio are perfect for gatherings. Upstairs, find 3 spacious bedrooms & a renovated 4-piece bathroom with heated floors. A rare 2-car garage offers ample storage. Don't miss this amazing location & lakeside community living opportunity! (id:31565)

Paul McDonald, Sales Representative
Paul McDonald is no stranger to the Toronto real estate market. With over 21 years experience and having dealt with every aspect of the business from simple house purchases to condo developments, you can feel confident in his ability to get the job done.| Level | Type | Length | Width | Dimensions |
|---|---|---|---|---|
| Second level | Primary Bedroom | 2.65 m | 4.77 m | 2.65 m x 4.77 m |
| Second level | Bedroom | 3.26 m | 3.15 m | 3.26 m x 3.15 m |
| Second level | Bedroom | 2.6 m | 3.13 m | 2.6 m x 3.13 m |
| Basement | Recreational, Games room | 3.52 m | 4.86 m | 3.52 m x 4.86 m |
| Basement | Other | 5.37 m | 5.31 m | 5.37 m x 5.31 m |
| Main level | Foyer | 1.93 m | 3.91 m | 1.93 m x 3.91 m |
| Main level | Living room | 3.32 m | 3.91 m | 3.32 m x 3.91 m |
| Main level | Dining room | 2.64 m | 4 m | 2.64 m x 4 m |
| Main level | Kitchen | 2.62 m | 4 m | 2.62 m x 4 m |
| Main level | Family room | 3.89 m | 3.53 m | 3.89 m x 3.53 m |
| Amenity Near By | Park, Public Transit, Schools |
|---|---|
| Features | Conservation/green belt |
| Maintenance Fee | |
| Maintenance Fee Payment Unit | |
| Management Company | |
| Ownership | Freehold |
| Parking |
|
| Transaction | For sale |
| Bathroom Total | 2 |
|---|---|
| Bedrooms Total | 4 |
| Bedrooms Above Ground | 3 |
| Bedrooms Below Ground | 1 |
| Appliances | Dishwasher, Dryer, Microwave, Refrigerator, Stove, Washer, Window Coverings |
| Basement Type | Full |
| Construction Style Attachment | Detached |
| Cooling Type | Central air conditioning |
| Exterior Finish | Brick |
| Fireplace Present | True |
| Foundation Type | Block |
| Heating Fuel | Natural gas |
| Heating Type | Forced air |
| Stories Total | 2 |
| Type | House |
| Utility Water | Municipal water |



