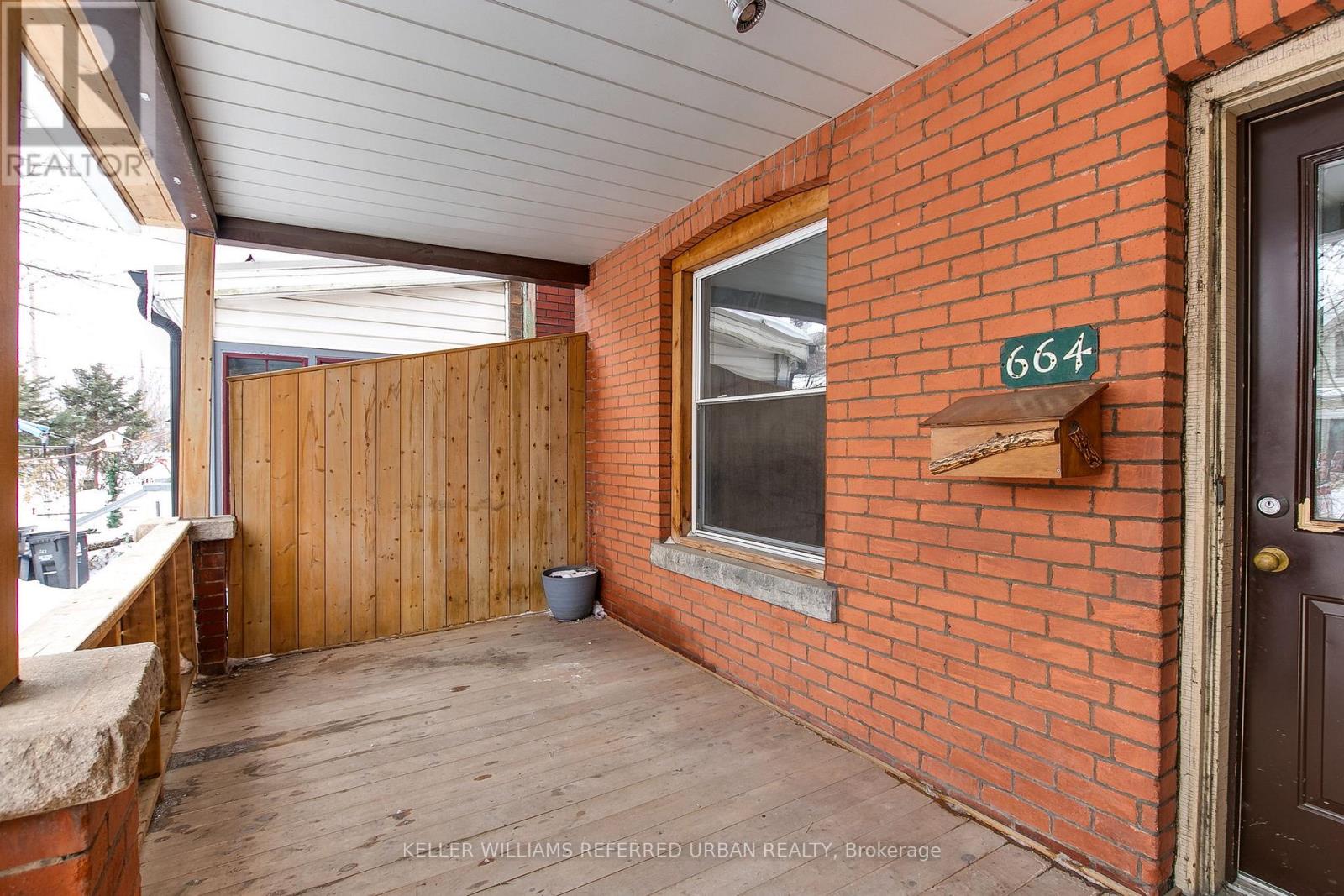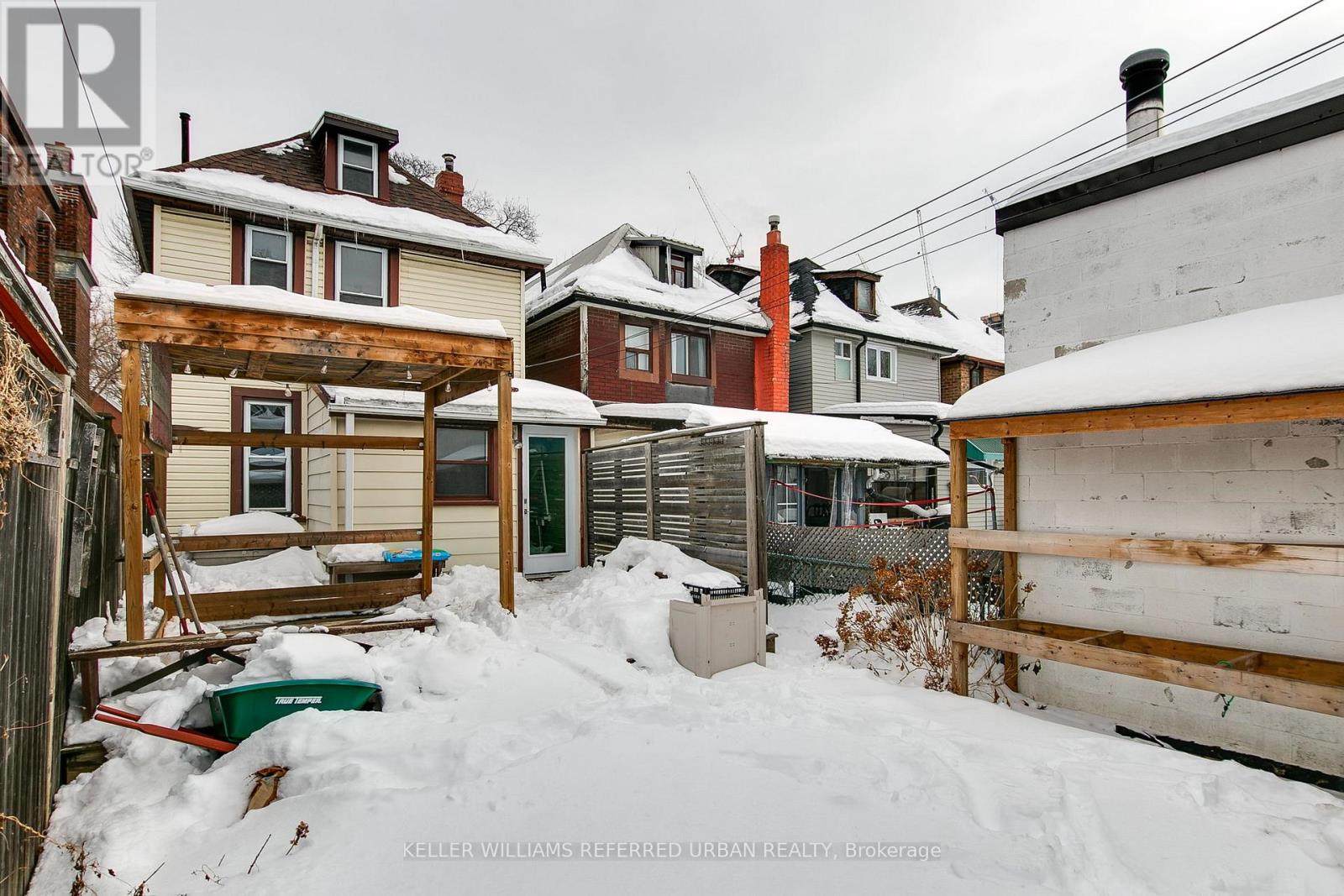$1,199,000.00
664 BROCK AVENUE, Toronto (Dovercourt-Wallace Emerson-Junction), Ontario, M6H3P2, Canada Listing ID: W11985937| Bathrooms | Bedrooms | Property Type |
|---|---|---|
| 1 | 4 | Single Family |
There are so many great aspects to 664 Brock Ave. Whether its the large well laid out home vibe with ample space to grow into or the 3rd level retreat room to create your own studio or office space, 664 ticks pretty much all the boxes. Updated Bathroom & Kitchen, walk out to spacious back yard w/ deck for those summer bbq's with family and friends. Laneway access to 2 parking spots in the rear. A nice large porch to chill out on those longer summer evenings. Furthermore, Brock Avenue has to be one of the best streets in Bloordale Village! The community is really tight and people look out for each other. Location wise it doesn't get much better... under 5 mins walk to the subway, yes we timed it. 3 mins walk to Bloor and all that the village has to offer, The Burdock, 3 Speed, Sugo, Bar Neon to name a few. 5 Microbreweries also close by. Dufferin Mall is just south of Bloor. Dufferin Grove Park, with it's newly renovated community centre and skating / basketball spots. Just up a few streets is the new 95,000 square foot Wallace Emerson community centre being built along with the Galleria complex. Folks start packing, make 2025 your best year yet as you begin your life in Bloordale at 664 Brock Avenue - your new home! (id:31565)

Paul McDonald, Sales Representative
Paul McDonald is no stranger to the Toronto real estate market. With over 21 years experience and having dealt with every aspect of the business from simple house purchases to condo developments, you can feel confident in his ability to get the job done.| Level | Type | Length | Width | Dimensions |
|---|---|---|---|---|
| Second level | Primary Bedroom | 3.96 m | 2.74 m | 3.96 m x 2.74 m |
| Second level | Bedroom 2 | 3.2 m | 2.44 m | 3.2 m x 2.44 m |
| Second level | Bedroom 3 | 2.97 m | 2.74 m | 2.97 m x 2.74 m |
| Third level | Loft | 8.48 m | 3.35 m | 8.48 m x 3.35 m |
| Basement | Other | 9.5 m | 4.57 m | 9.5 m x 4.57 m |
| Main level | Living room | 3.61 m | 2.74 m | 3.61 m x 2.74 m |
| Main level | Dining room | 3.33 m | 2.74 m | 3.33 m x 2.74 m |
| Main level | Kitchen | 4.67 m | 2.74 m | 4.67 m x 2.74 m |
| Main level | Laundry room | 2.31 m | 1.83 m | 2.31 m x 1.83 m |
| Amenity Near By | |
|---|---|
| Features | Lane |
| Maintenance Fee | |
| Maintenance Fee Payment Unit | |
| Management Company | |
| Ownership | Freehold |
| Parking |
|
| Transaction | For sale |
| Bathroom Total | 1 |
|---|---|
| Bedrooms Total | 4 |
| Bedrooms Above Ground | 4 |
| Basement Type | Full |
| Construction Style Attachment | Detached |
| Exterior Finish | Brick, Vinyl siding |
| Fireplace Present | |
| Foundation Type | Unknown |
| Heating Fuel | Natural gas |
| Heating Type | Forced air |
| Stories Total | 2.5 |
| Type | House |
| Utility Water | Municipal water |







































