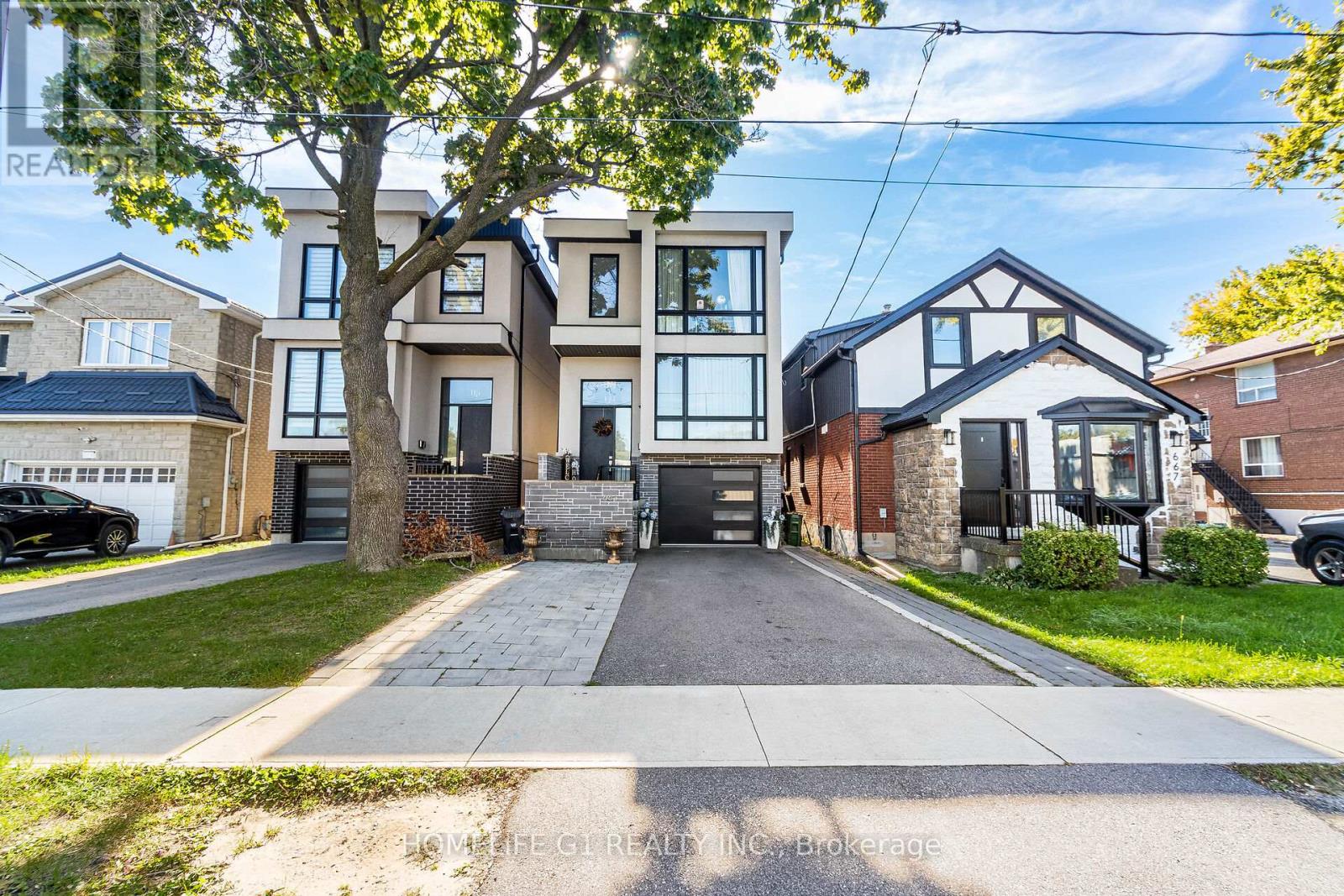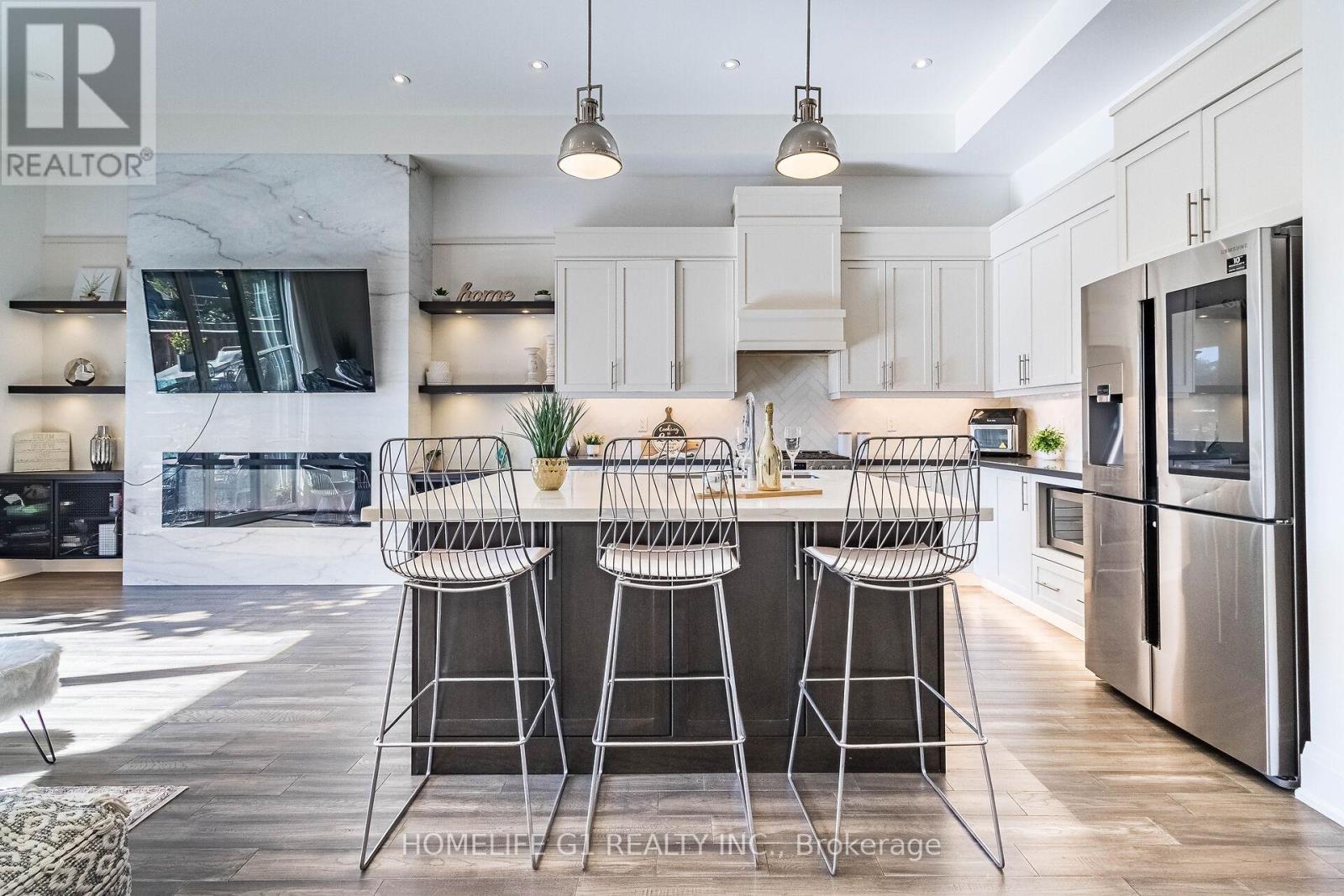$1,669,900.00
663 OXFORD STREET, Toronto (Mimico), Ontario, M8Y1E7, Canada Listing ID: W9396203| Bathrooms | Bedrooms | Property Type |
|---|---|---|
| 4 | 3 | Single Family |
Your Search ends here, This stunning custom built home is perfect for you! Modern and elegant finishes include Hardwood floors thorough, Oversized windows and Skylights, 12'foot Ceilings on main floor, 9' foot ceilings on 2nd Floor. Gourmet Kitchen with Quarts Countertops and very uniquely designed marble backsplash, Quarts Island with undermount sink perfect for entertaining with custom wine fridge, and breakfast area. Stainless Steel appliances, Pot lights throughout, Modern light fixtures and window coverings, Beautiful high doors. Cozy fireplace in Family Room. Basement with Separate entrance and walks out to yard, lots of natural light in basement, great for in-law suite or income potential. Good size backyard fully fenced. Excellent location with generous parking (id:31565)

Paul McDonald, Sales Representative
Paul McDonald is no stranger to the Toronto real estate market. With over 21 years experience and having dealt with every aspect of the business from simple house purchases to condo developments, you can feel confident in his ability to get the job done.| Level | Type | Length | Width | Dimensions |
|---|---|---|---|---|
| Second level | Primary Bedroom | 5.58 m | 3 m | 5.58 m x 3 m |
| Second level | Bedroom 2 | 3.57 m | 3 m | 3.57 m x 3 m |
| Second level | Bedroom 3 | 4.21 m | 3 m | 4.21 m x 3 m |
| Basement | Recreational, Games room | 8 m | 4.91 m | 8 m x 4.91 m |
| Lower level | Laundry room | na | na | Measurements not available |
| Main level | Living room | 7.77 m | 5.91 m | 7.77 m x 5.91 m |
| Main level | Dining room | 7.77 m | 5.94 m | 7.77 m x 5.94 m |
| Main level | Kitchen | 3.69 m | 3.17 m | 3.69 m x 3.17 m |
| Main level | Family room | 5.58 m | 4.23 m | 5.58 m x 4.23 m |
| Amenity Near By | |
|---|---|
| Features | |
| Maintenance Fee | |
| Maintenance Fee Payment Unit | |
| Management Company | |
| Ownership | Freehold |
| Parking |
|
| Transaction | For sale |
| Bathroom Total | 4 |
|---|---|
| Bedrooms Total | 3 |
| Bedrooms Above Ground | 3 |
| Appliances | Dryer, Refrigerator, Stove, Washer, Window Coverings, Wine Fridge |
| Basement Development | Finished |
| Basement Features | Separate entrance |
| Basement Type | N/A (Finished) |
| Construction Style Attachment | Detached |
| Cooling Type | Central air conditioning |
| Exterior Finish | Brick Facing, Stucco |
| Fireplace Present | |
| Flooring Type | Hardwood |
| Heating Fuel | Natural gas |
| Heating Type | Forced air |
| Size Interior | 1999.983 - 2499.9795 sqft |
| Stories Total | 2 |
| Type | House |
| Utility Water | Municipal water |








































