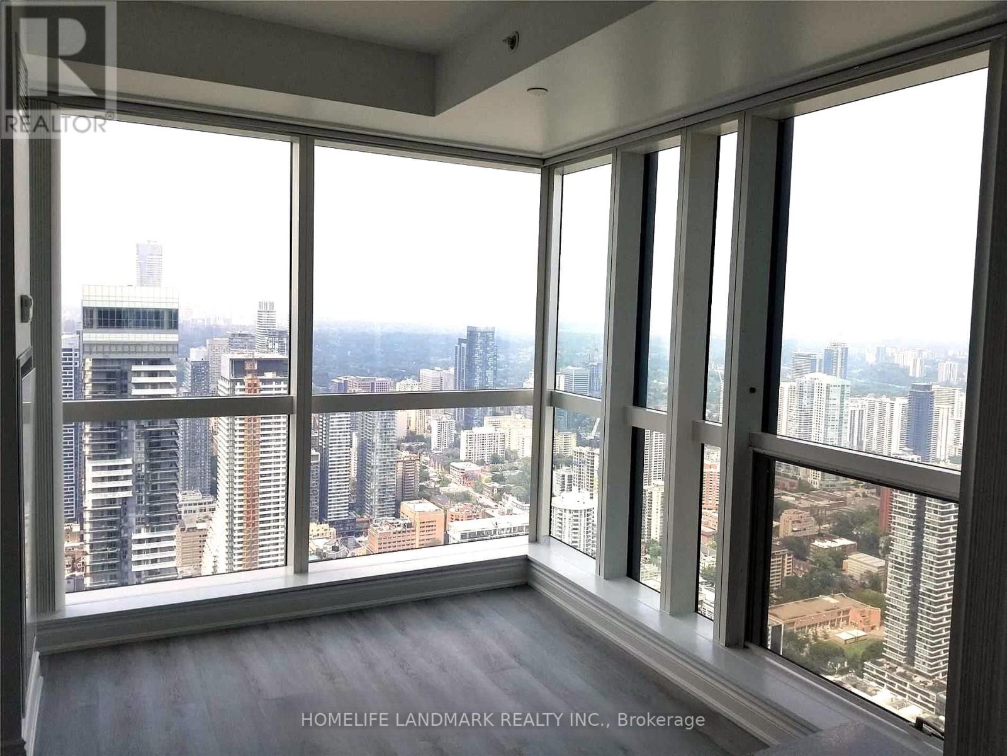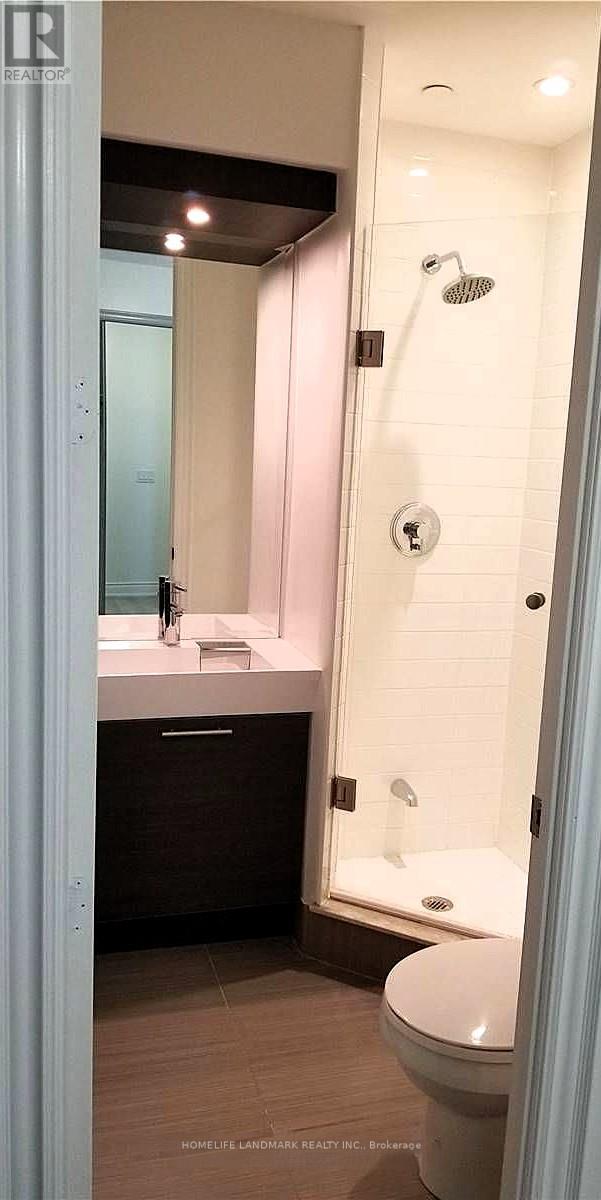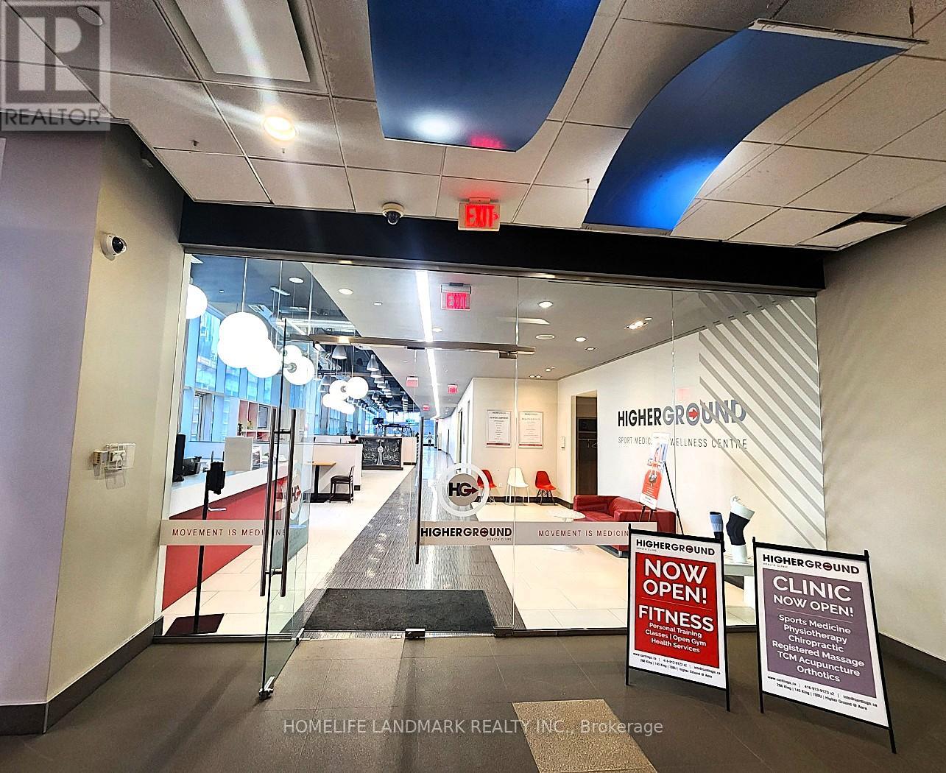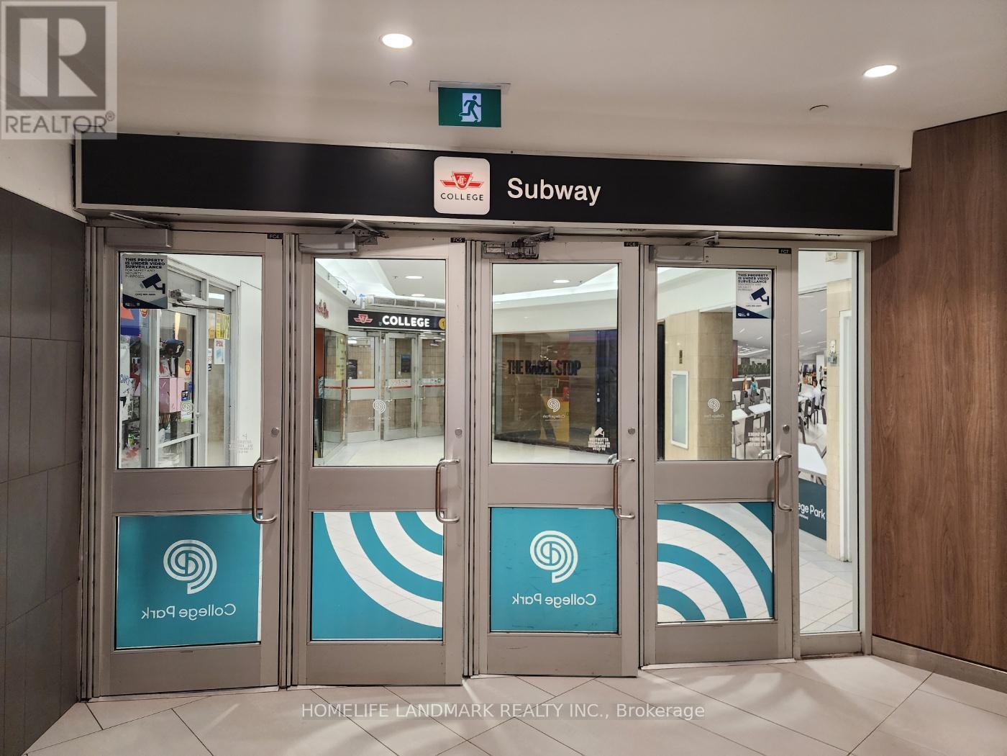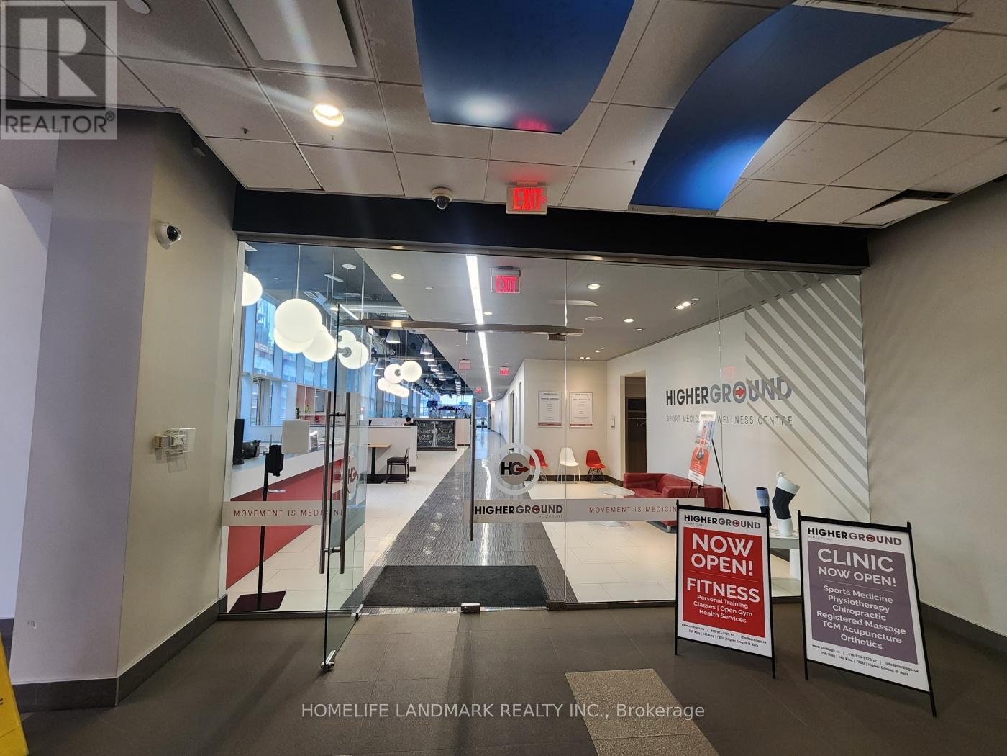$3,150.00 / monthly
6601 - 388 YONGE STREET, Toronto (Bay Street Corridor), Ontario, M5B0A4, Canada Listing ID: C11961422| Bathrooms | Bedrooms | Property Type |
|---|---|---|
| 2 | 2 | Single Family |
Experience one of Toronto's most iconic luxury landmarks Aura! The unit offers breathtaking views of the skyline and lake!!!This spacious 2 Bed + 2 Bath with 9ft ceilings and nearly 800 sq.ft of living space. It includes 1 locker (on the same floor) + 1 parking spot. The modern kitchen boasts quartz countertops, an island with a wine cooler, and upgraded finishes throughout. Additional highlights include upgraded bedrooms, 24-hour concierge service, direct underground access to the College subway station and shopping, and a prime location within walking distance to hospitals, Eaton Centre, the Financial District, U of T, and Ryerson University. (id:31565)

Paul McDonald, Sales Representative
Paul McDonald is no stranger to the Toronto real estate market. With over 21 years experience and having dealt with every aspect of the business from simple house purchases to condo developments, you can feel confident in his ability to get the job done.Room Details
| Level | Type | Length | Width | Dimensions |
|---|---|---|---|---|
| Main level | Living room | 10.59 m | 10 m | 10.59 m x 10 m |
| Main level | Dining room | 10.36 m | 5.97 m | 10.36 m x 5.97 m |
| Main level | Kitchen | 13.97 m | 5.97 m | 13.97 m x 5.97 m |
| Main level | Primary Bedroom | 10.63 m | 10 m | 10.63 m x 10 m |
| Main level | Bedroom 2 | 9.77 m | 7.97 m | 9.77 m x 7.97 m |
Additional Information
| Amenity Near By | |
|---|---|
| Features | Carpet Free, In suite Laundry |
| Maintenance Fee | |
| Maintenance Fee Payment Unit | |
| Management Company | ICC Property Management Ltd. |
| Ownership | Condominium/Strata |
| Parking |
|
| Transaction | For rent |
Building
| Bathroom Total | 2 |
|---|---|
| Bedrooms Total | 2 |
| Bedrooms Above Ground | 2 |
| Amenities | Storage - Locker |
| Appliances | Dishwasher, Dryer, Microwave, Refrigerator, Stove, Washer, Window Coverings, Wine Fridge |
| Cooling Type | Central air conditioning |
| Exterior Finish | Concrete Block |
| Fireplace Present | |
| Flooring Type | Vinyl |
| Heating Fuel | Natural gas |
| Heating Type | Forced air |
| Size Interior | 699.9943 - 798.9932 sqft |
| Type | Apartment |




